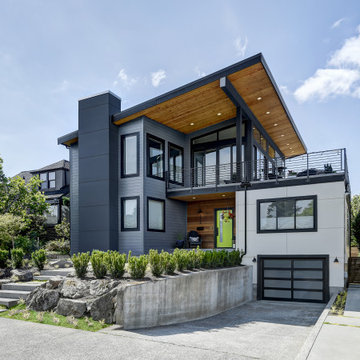16.612 ideas para fachadas multicolor y morados
Filtrar por
Presupuesto
Ordenar por:Popular hoy
1 - 20 de 16.612 fotos
Artículo 1 de 3
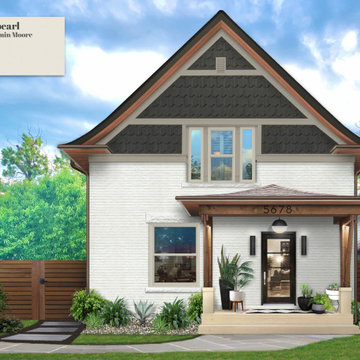
The goal was to keep the Victorian character, while creating a modern design. TruWood Siding and Trim provided inspiration from start to finish.
Foto de fachada de casa multicolor tradicional de dos plantas con revestimientos combinados, tejado a dos aguas y tejado de teja de madera
Foto de fachada de casa multicolor tradicional de dos plantas con revestimientos combinados, tejado a dos aguas y tejado de teja de madera
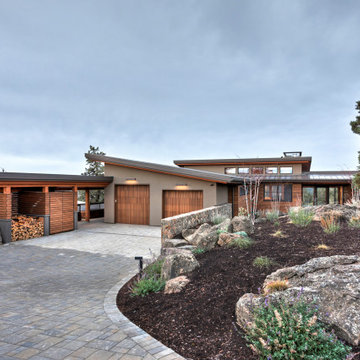
Modelo de fachada de casa multicolor actual de una planta con revestimientos combinados y tejado de un solo tendido
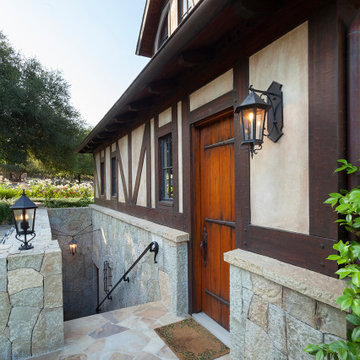
Old World European, Country Cottage. Three separate cottages make up this secluded village over looking a private lake in an old German, English, and French stone villa style. Hand scraped arched trusses, wide width random walnut plank flooring, distressed dark stained raised panel cabinetry, and hand carved moldings make these traditional farmhouse cottage buildings look like they have been here for 100s of years. Newly built of old materials, and old traditional building methods, including arched planked doors, leathered stone counter tops, stone entry, wrought iron straps, and metal beam straps. The Lake House is the first, a Tudor style cottage with a slate roof, 2 bedrooms, view filled living room open to the dining area, all overlooking the lake. The Carriage Home fills in when the kids come home to visit, and holds the garage for the whole idyllic village. This cottage features 2 bedrooms with on suite baths, a large open kitchen, and an warm, comfortable and inviting great room. All overlooking the lake. The third structure is the Wheel House, running a real wonderful old water wheel, and features a private suite upstairs, and a work space downstairs. All homes are slightly different in materials and color, including a few with old terra cotta roofing. Project Location: Ojai, California. Project designed by Maraya Interior Design. From their beautiful resort town of Ojai, they serve clients in Montecito, Hope Ranch, Malibu and Calabasas, across the tri-county area of Santa Barbara, Ventura and Los Angeles, south to Hidden Hills. Patrick Price Photo
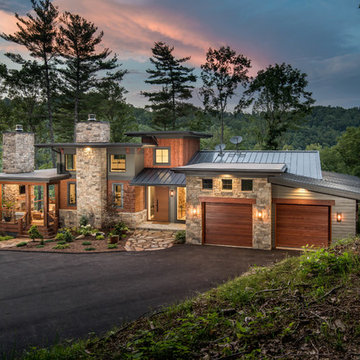
Modelo de fachada de casa multicolor contemporánea grande de tres plantas con revestimientos combinados y tejado de metal
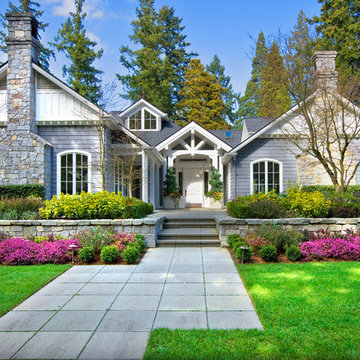
Ejemplo de fachada morado tradicional con revestimiento de piedra y tejado a dos aguas
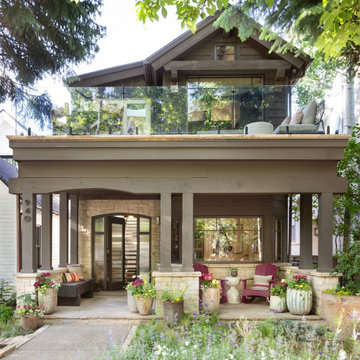
In transforming their Aspen retreat, our clients sought a departure from typical mountain decor. With an eclectic aesthetic, we lightened walls and refreshed furnishings, creating a stylish and cosmopolitan yet family-friendly and down-to-earth haven.
The exterior of this elegant home exudes an inviting charm with lush greenery and a balcony featuring sleek glass railings.
---Joe McGuire Design is an Aspen and Boulder interior design firm bringing a uniquely holistic approach to home interiors since 2005.
For more about Joe McGuire Design, see here: https://www.joemcguiredesign.com/
To learn more about this project, see here:
https://www.joemcguiredesign.com/earthy-mountain-modern
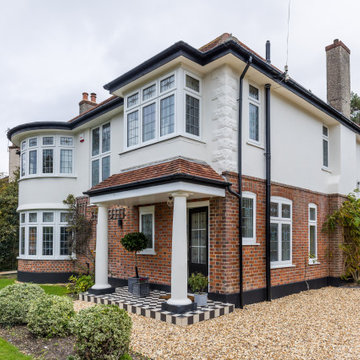
Ejemplo de fachada de casa multicolor tradicional de dos plantas con revestimientos combinados
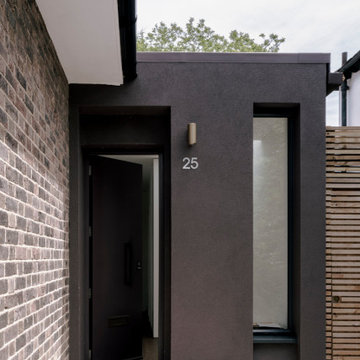
A young family of four, have commissioned FPA to extend their steep roofed cottage in the suburban town of Purley, Croydon.
This project offers the opportunity to revise and refine concepts and principles that FPA had outlined in the design of their house extension project in Surbiton and similarly, here too, the project is split into two separate sub-briefs and organised, once again, around two distinctive new buildings.
The side extension is monolithic, with hollowed-out apertures and finished in dark painted render to harmonise with the somber bricks and accommodates ancillary functions.
The back extension is conceived as a spatial sun and light catcher.
An architectural nacre piece is hung indoors to "catch the light" from nearby sources. A precise study of the sun path has inspired the careful insertion of openings of different types and shapes to direct one's view towards the outside.
The new building is articulated by 'pulling' and 'stretching' its edges to produce a dramatic sculptural interior.
The back extension is clad with three-dimensional textured timber boards to produce heavy shades and augment its sculptural properties, creating a stronger relationship with the mature trees at the end of the back garden.
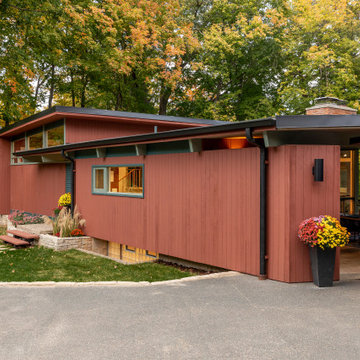
Modelo de fachada de casa multicolor vintage de tamaño medio a niveles con revestimiento de madera y tejado plano
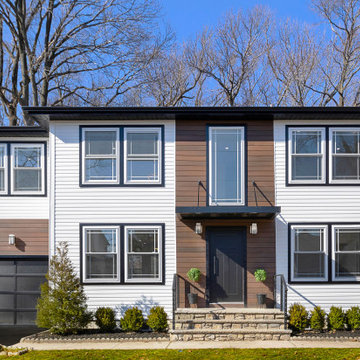
4000SF New Residential reconstruction
Imagen de fachada de casa multicolor y gris minimalista grande de dos plantas con revestimientos combinados, tejado plano, tejado de teja de madera y tablilla
Imagen de fachada de casa multicolor y gris minimalista grande de dos plantas con revestimientos combinados, tejado plano, tejado de teja de madera y tablilla
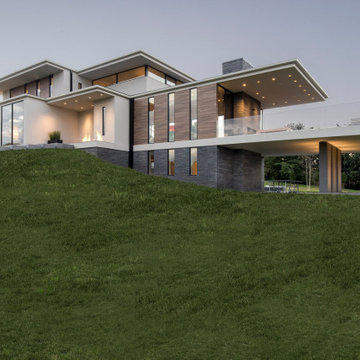
Walker Road Great Falls, Virginia luxury home exterior with modern ribbon windows. Photo by William MacCollum.
Diseño de fachada de casa multicolor contemporánea extra grande de tres plantas con revestimientos combinados y tejado plano
Diseño de fachada de casa multicolor contemporánea extra grande de tres plantas con revestimientos combinados y tejado plano

Diseño de fachada de casa multicolor y gris actual de dos plantas con revestimientos combinados y tejado de un solo tendido
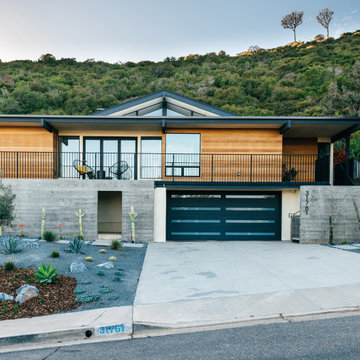
an exterior palette of cedar, board-formed concrete, and minimalist landscaping accentuates the modernist architectural massing while engaging the streetscape

Ejemplo de fachada de casa multicolor contemporánea extra grande de dos plantas con revestimiento de madera

Diseño de fachada de casa multicolor contemporánea de dos plantas con revestimientos combinados y tejado plano
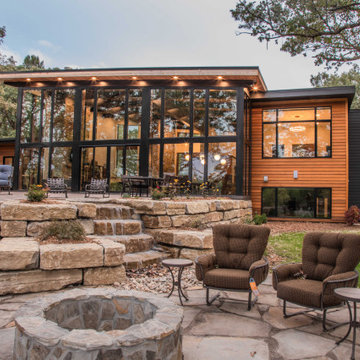
Ejemplo de fachada de casa multicolor moderna grande de tres plantas con revestimientos combinados, tejado plano y tejado de varios materiales
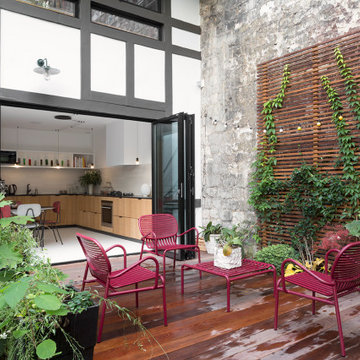
Diseño de fachada multicolor contemporánea de tamaño medio de dos plantas con revestimiento de madera

This gorgeous modern home sits along a rushing river and includes a separate enclosed pavilion. Distinguishing features include the mixture of metal, wood and stone textures throughout the home in hues of brown, grey and black.
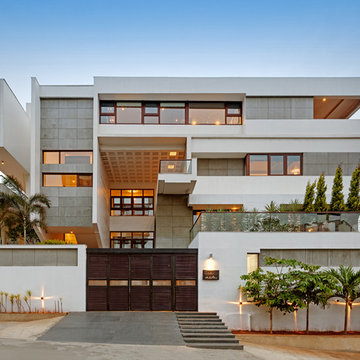
Shamanth Patil Photography
Ejemplo de fachada de casa multicolor contemporánea de tres plantas con tejado plano
Ejemplo de fachada de casa multicolor contemporánea de tres plantas con tejado plano
16.612 ideas para fachadas multicolor y morados
1
