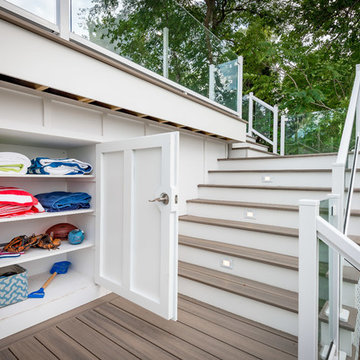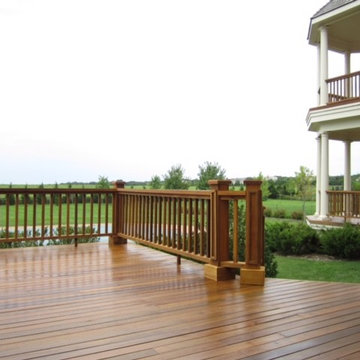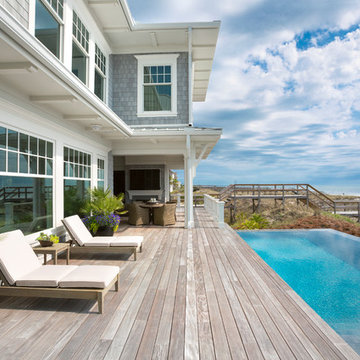39.171 ideas para terrazas grandes
Filtrar por
Presupuesto
Ordenar por:Popular hoy
301 - 320 de 39.171 fotos
Artículo 1 de 5
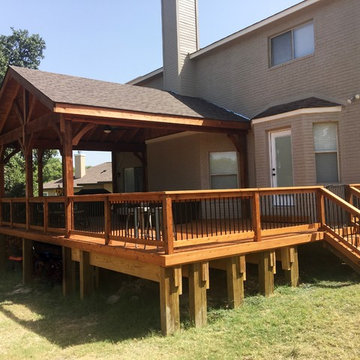
Diamond Decks can make your backyard dream a reality! It was an absolute pleasure working with our client to bring their ideas to life.
This is an outdoor project like no other. We were honored to build this kid friendly, custom deck equipped with a roof extension, custom railings, and of course a fun slide for the kids!
Contact us today so we can help you complete your next backyard project.
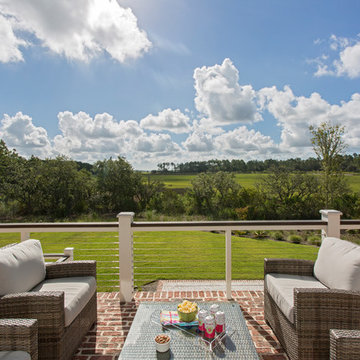
Julia Lynn
Modelo de terraza marinera grande en patio trasero y anexo de casas con adoquines de ladrillo
Modelo de terraza marinera grande en patio trasero y anexo de casas con adoquines de ladrillo
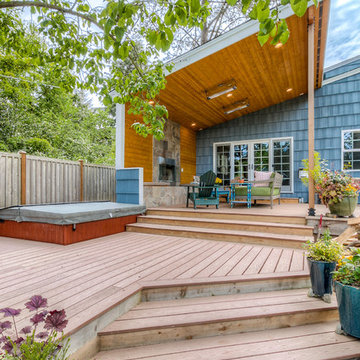
This breathtaking deck renovation and patio expansion is simply stunning. The marriage of wooden ceilings, wood panel walls, a stone fireplace, and stuffing glass doors adds space for outdoor living and character to this Seattle area home. Take a dip in the hot tub or meditate in the serene garden.
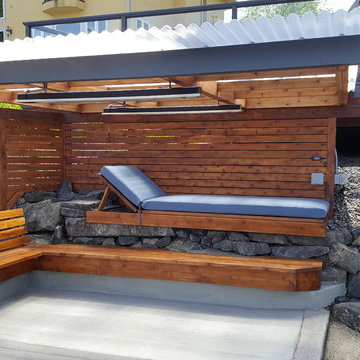
Built into the existing rock retaining wall this became a favorite space. The cover over top is a custom cedar design with a 3mm wave profile impact resistant acrylic over top. The 220 heaters a independently controlled.
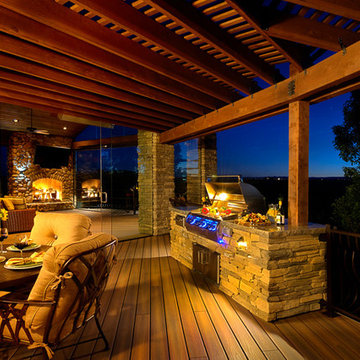
Imagen de terraza rural grande en patio trasero con cocina exterior y pérgola
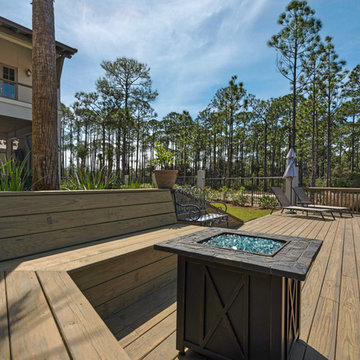
The home's exterior is designed to be a quiet oasis to overlook the in-ground pool and lake. There are covered porches and balconies that extend across the home's exterior. There is an outdoor kitchen, and tranquil seating areas surrounding the pool on the lower porch. A screened in porch has an outdoor fireplace and comfortable seating. Built by Phillip Vlahos of Destin Custom Home Builders. It was designed by Bob Chatham Custom Home Design and decorated by Allyson Runnels.
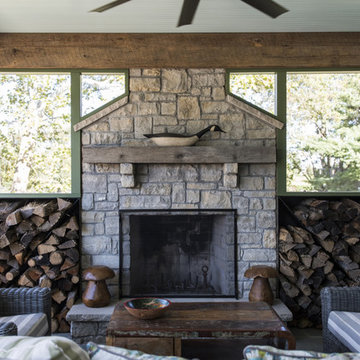
Photography by Andrew Hyslop
Diseño de porche cerrado tradicional grande en patio trasero y anexo de casas con adoquines de piedra natural
Diseño de porche cerrado tradicional grande en patio trasero y anexo de casas con adoquines de piedra natural
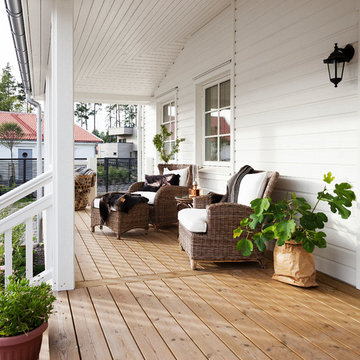
DUO Studio Fotografi
Ejemplo de porche cerrado de estilo de casa de campo grande en patio delantero
Ejemplo de porche cerrado de estilo de casa de campo grande en patio delantero
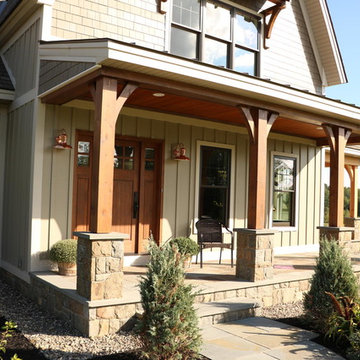
2016 Showcase of Homes Luxury Home Award Winning Home by La Femme Home Builders, LLC
Imagen de terraza campestre grande en patio delantero con jardín de macetas, adoquines de piedra natural y toldo
Imagen de terraza campestre grande en patio delantero con jardín de macetas, adoquines de piedra natural y toldo
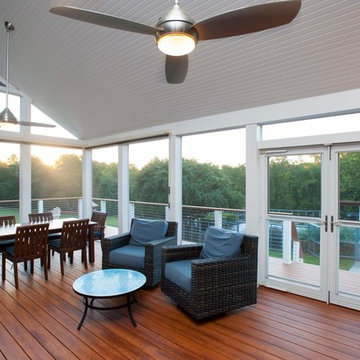
Diseño de porche cerrado clásico renovado grande en patio trasero y anexo de casas con entablado
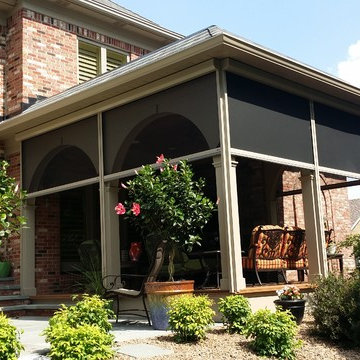
Imagen de porche cerrado tradicional grande en patio trasero y anexo de casas con entablado
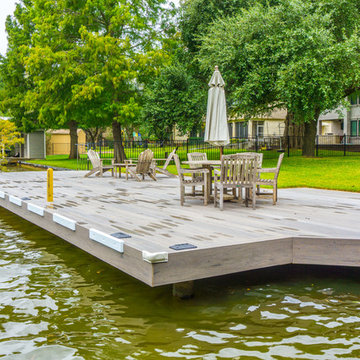
A beautiful deck/dock and boat slip along Lake Austin using gray composite decking by TimberTech.
Built by Johnson Powers Construction.
Modelo de embarcadero actual grande sin cubierta en patio trasero
Modelo de embarcadero actual grande sin cubierta en patio trasero
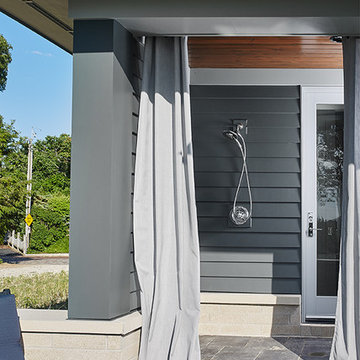
Featuring a classic H-shaped plan and minimalist details, the Winston was designed with the modern family in mind. This home carefully balances a sleek and uniform façade with more contemporary elements. This balance is noticed best when looking at the home on axis with the front or rear doors. Simple lap siding serve as a backdrop to the careful arrangement of windows and outdoor spaces. Stepping through a pair of natural wood entry doors gives way to sweeping vistas through the living and dining rooms. Anchoring the left side of the main level, and on axis with the living room, is a large white kitchen island and tiled range surround. To the right, and behind the living rooms sleek fireplace, is a vertical corridor that grants access to the upper level bedrooms, main level master suite, and lower level spaces. Serving as backdrop to this vertical corridor is a floor to ceiling glass display room for a sizeable wine collection. Set three steps down from the living room and through an articulating glass wall, the screened porch is enclosed by a retractable screen system that allows the room to be heated during cold nights. In all rooms, preferential treatment is given to maximize exposure to the rear yard, making this a perfect lakefront home.
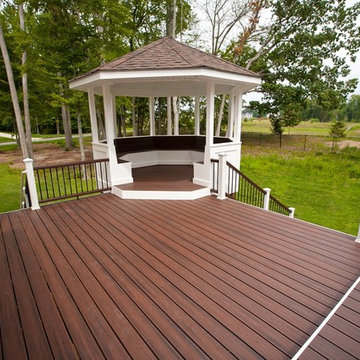
Foto de terraza de estilo americano grande en patio trasero y anexo de casas con entablado
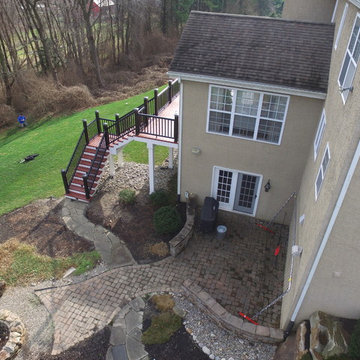
We expanded an existing deck with new stairs, railing, decking, deck board design, lighting, complete with all post and beam wraps. All decking you see is Zuri decking with Timbertech Rail Systems. We installed riser lights up the stairs with post caps on top of all posts.
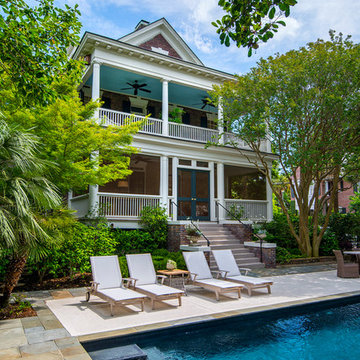
Photography: Jason Stemple
Modelo de porche cerrado clásico renovado grande en patio trasero y anexo de casas con adoquines de hormigón
Modelo de porche cerrado clásico renovado grande en patio trasero y anexo de casas con adoquines de hormigón
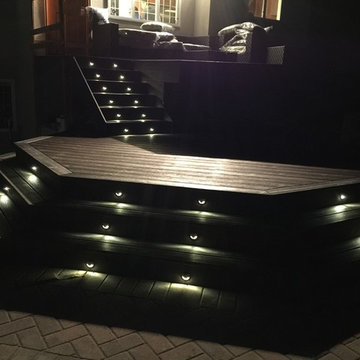
Two-tier deck with bottom octagon and wrap-around stairs.
Trex Transcend composite decking with "Vintage Lantern" border Fascia and stairs, "Fire Pit" majority of decking. Trex hidden fasteners system.
Topless 10mm tempered glass railing, black powder coated aluminum posts.
Stainless steel two-way down lighting in stair risers.
39.171 ideas para terrazas grandes
16
