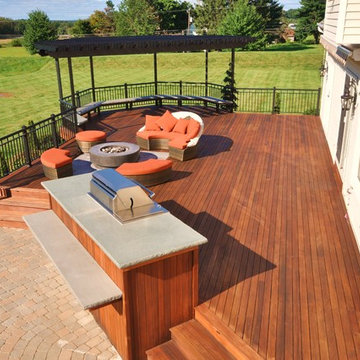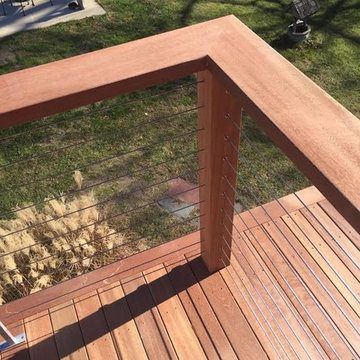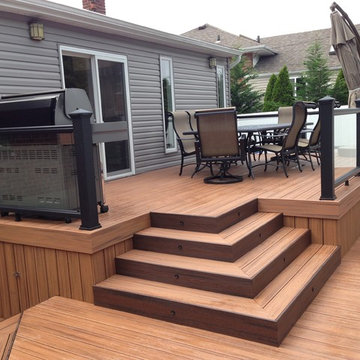685 ideas para terrazas naranjas grandes
Filtrar por
Presupuesto
Ordenar por:Popular hoy
1 - 20 de 685 fotos
Artículo 1 de 3

Outdoor entertainment area with pergola and string lights
Ejemplo de terraza de estilo de casa de campo grande en patio trasero con pérgola y iluminación
Ejemplo de terraza de estilo de casa de campo grande en patio trasero con pérgola y iluminación

Outdoor kitchen with built-in BBQ, sink, stainless steel cabinetry, and patio heaters.
Design by: H2D Architecture + Design
www.h2darchitects.com
Built by: Crescent Builds
Photos by: Julie Mannell Photography

A free-standing roof structure provides a shaded lounging area. This pavilion garnered a first-place award in the 2015 NADRA (North American Deck and Railing Association) National Deck Competition. It has a meranti ceiling with a louvered cupola and paddle fan to keep cool. (Photo by Frank Gensheimer.)
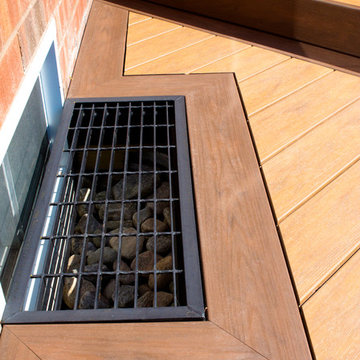
Custom built grate to cover window well. Provides safety and maintains light into basement. Boarder continues around grate.
Designed by Benjamin Shelley of Paradisaic Creative Decks
RAD Photography

Foto: Andrea Keidel
Foto de terraza actual grande en azotea con jardín vertical y pérgola
Foto de terraza actual grande en azotea con jardín vertical y pérgola

The front upper level deck was rebuilt with Ipe wood and stainless steel cable railing, allowing for full enjoyment of the surrounding greenery. Ipe wood vertical siding complements the deck and the unique A-frame shape.
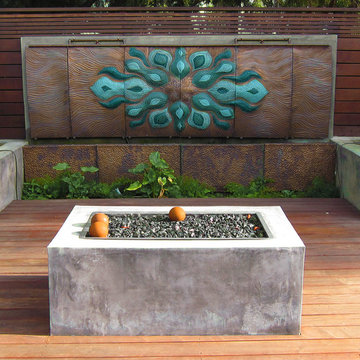
Damien Jones
Foto de terraza minimalista grande sin cubierta en patio trasero con brasero
Foto de terraza minimalista grande sin cubierta en patio trasero con brasero

Architect: Alterstudio Architecture
Photography: Casey Dunn
Named 2013 Project of the Year in Builder Magazine's Builder's Choice Awards!
Imagen de terraza minimalista grande sin cubierta en azotea
Imagen de terraza minimalista grande sin cubierta en azotea
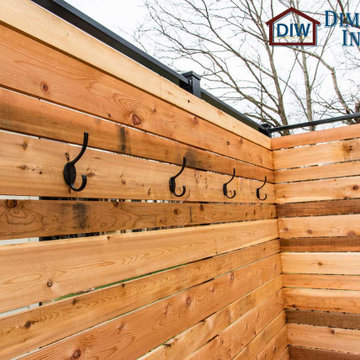
This Columbia home had one deck which descended directly into their backyard. Rather than tuck their seven person hot tub on the concrete patio below their deck, we constructed a new tier.
Their new deck was built with composite decking, making it completely maintenance free. Constructed with three feet concrete piers and post bases attaching each support according to code, this new deck can easily withstand the weight of hundreds of gallons of water and a dozen or more people.
Aluminum rails line the stairs and surround the entire deck for aesthetics as well as safety. Taller aluminum supports form a privacy screen with horizontal cedar wood slats. The cedar wall also sports four clothes hooks for robes. The family now has a private place to relax and entertain in their own backyard.
Dimensions In Wood is more than 40 years of custom cabinets. We always have been, but we want YOU to know just how many more Dimensions we have. Whatever home renovation or new construction projects you want to tackle, we can Translate Your Visions into Reality.
Zero Maintenance Composite Decking, Cedar Privacy Screen and Aluminum Safety Rails:
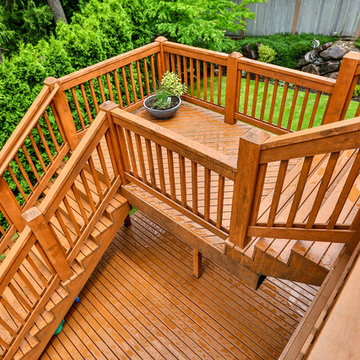
Huge cedar deck with cedar railing. Multi-level deck with a firepit at the bottom.
Codee Allen
Modelo de terraza de estilo americano grande sin cubierta en patio trasero
Modelo de terraza de estilo americano grande sin cubierta en patio trasero
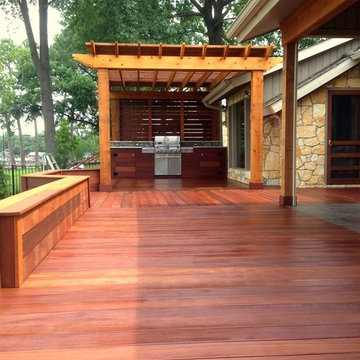
Foto de terraza contemporánea grande en patio trasero con cocina exterior y pérgola
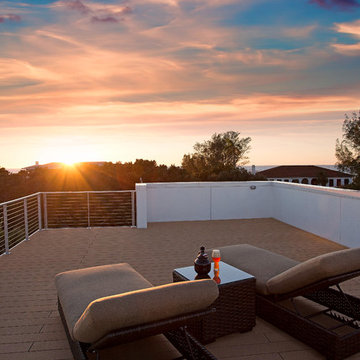
This home is constructed in the world famous neighborhood of Lido Shores in Sarasota, Fl. The home features a flipped layout with a front court pool and a rear loading garage. The floor plan is flipped as well with the main living area on the second floor. This home has a HERS index of 16 and is registered LEED Platinum with the USGBC.
Ryan Gamma Photography
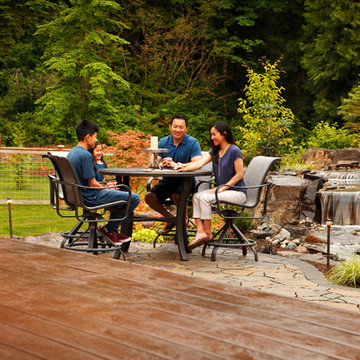
Photography: www.parkscreative.com
Modelo de terraza rural grande sin cubierta en patio trasero con brasero
Modelo de terraza rural grande sin cubierta en patio trasero con brasero
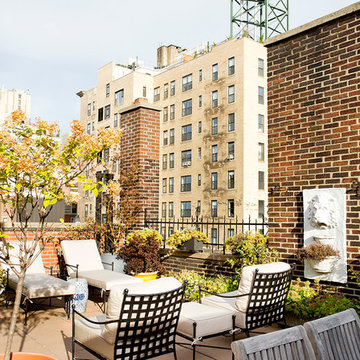
950 sq. ft. gut renovation of a pre-war NYC apartment to add a half-bath and guest bedroom.
Diseño de terraza clásica grande sin cubierta en azotea
Diseño de terraza clásica grande sin cubierta en azotea
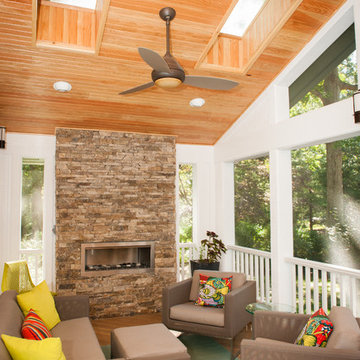
Foto de porche cerrado actual grande en anexo de casas con entablado
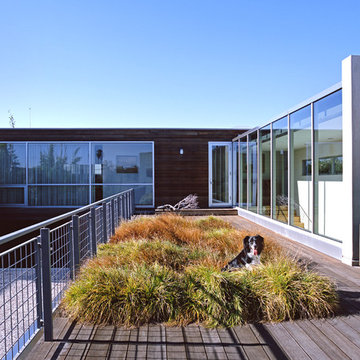
Photograph by Art Gray
Ejemplo de terraza minimalista grande sin cubierta en azotea
Ejemplo de terraza minimalista grande sin cubierta en azotea
685 ideas para terrazas naranjas grandes
1
