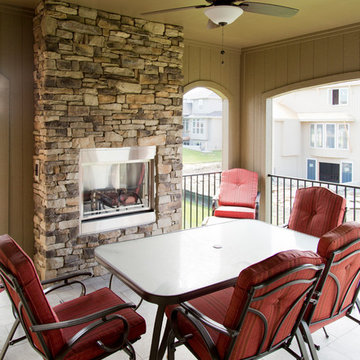45.427 ideas para terrazas grandes y extra grandes
Filtrar por
Presupuesto
Ordenar por:Popular hoy
1 - 20 de 45.427 fotos
Artículo 1 de 3

Ground view of deck. Outwardly visible structural elements are wrapped in pVC. Photo Credit: Johnna Harrison
Imagen de terraza clásica grande en patio trasero con cocina exterior y pérgola
Imagen de terraza clásica grande en patio trasero con cocina exterior y pérgola
![LAKEVIEW [reno]](https://st.hzcdn.com/fimgs/pictures/decks/lakeview-reno-omega-construction-and-design-inc-img~7b21a6f70a34750b_7884-1-9a117f0-w360-h360-b0-p0.jpg)
© Greg Riegler
Modelo de terraza clásica grande en patio trasero y anexo de casas
Modelo de terraza clásica grande en patio trasero y anexo de casas

The upper level of this gorgeous Trex deck is the central entertaining and dining space and includes a beautiful concrete fire table and a custom cedar bench that floats over the deck. The dining space is defined by the stunning, cantilevered, aluminum pergola above and cable railing along the edge of the deck. Adjacent to the pergola is a covered grill and prep space. Light brown custom cedar screen walls provide privacy along the landscaped terrace and compliment the warm hues of the decking. Clean, modern light fixtures are also present in the deck steps, along the deck perimeter, and throughout the landscape making the space well-defined in the evening as well as the daytime.
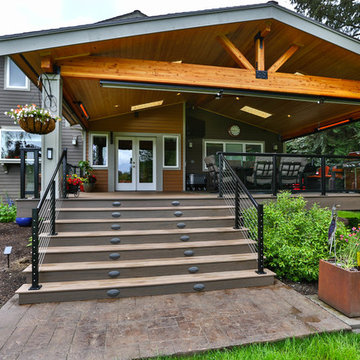
This project is a huge gable style patio cover with covered deck and aluminum railing with glass and cable on the stairs. The Patio cover is equipped with electric heaters, tv, ceiling fan, skylights, fire table, patio furniture, and sound system. The decking is a composite material from Timbertech and had hidden fasteners.

Jimmy White Photography
Imagen de terraza clásica renovada grande en patio trasero y anexo de casas con cocina exterior
Imagen de terraza clásica renovada grande en patio trasero y anexo de casas con cocina exterior

Here is the cooking/grill area that is covered with roof pavilion. This outdoor kitchen area has easy access to the upper lounge space and a set custom fitted stairs.
This deck was made with pressure treated decking, cedar railing, and features fascia trim.
Here are a few products used on that job:
Underdeck Oasis water diversion system
Deckorator Estate balusters
Aurora deck railing lights

Ejemplo de porche cerrado minimalista grande en patio trasero y anexo de casas con adoquines de hormigón
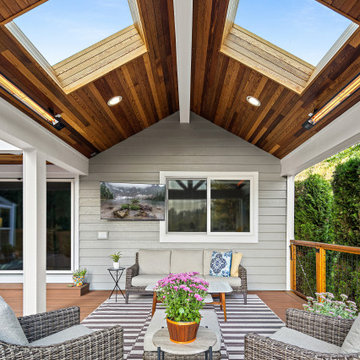
Covered entertaining area that includes heaters, skylights, TV and comfortable seating for year-round use.
Foto de terraza planta baja actual grande en patio trasero y anexo de casas con barandilla de varios materiales
Foto de terraza planta baja actual grande en patio trasero y anexo de casas con barandilla de varios materiales

The screen porch has a Fir beam ceiling, Ipe decking, and a flat screen TV mounted over a stone clad gas fireplace.
Foto de porche cerrado clásico renovado grande en patio trasero y anexo de casas con entablado y barandilla de madera
Foto de porche cerrado clásico renovado grande en patio trasero y anexo de casas con entablado y barandilla de madera

Front Porch
Ejemplo de terraza columna campestre grande en patio delantero con columnas, entablado, todos los revestimientos y todos los materiales para barandillas
Ejemplo de terraza columna campestre grande en patio delantero con columnas, entablado, todos los revestimientos y todos los materiales para barandillas

Even as night descends, the new deck and green plantings feel bright and lively.
Photo by Meghan Montgomery.
Diseño de terraza planta baja tradicional grande en patio trasero y anexo de casas con privacidad y barandilla de metal
Diseño de terraza planta baja tradicional grande en patio trasero y anexo de casas con privacidad y barandilla de metal
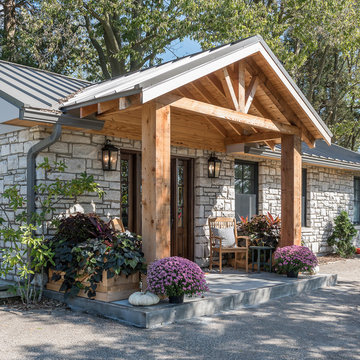
Ejemplo de terraza de estilo de casa de campo grande en patio delantero y anexo de casas con jardín de macetas y losas de hormigón
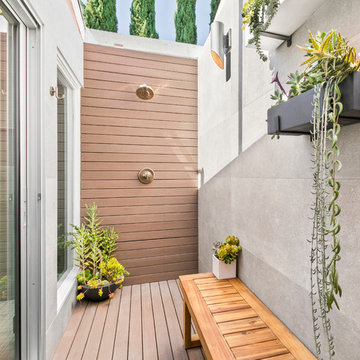
The outdoor area features wooden deck floors and accent shower wall, combined with concrete look Bottega Acero tiles from Spazio LA Tile Gallery. The hanging planters with succulents complete the "urban jungle" look.
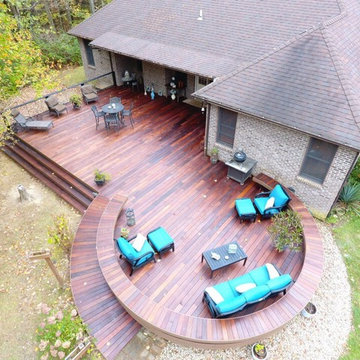
Ipe Curved deck with hidden fasteners and Stainless Steel Cable Railing...
Foto de terraza actual grande en patio trasero
Foto de terraza actual grande en patio trasero
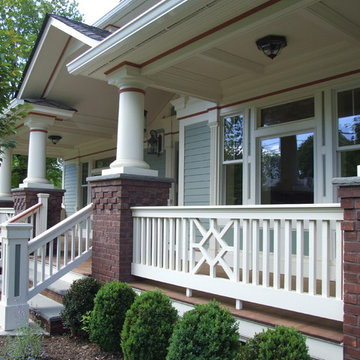
Front porch on this Turn of the Century home renovated by Gem Builders.
Photo Credit: N. Leonard
Foto de terraza clásica extra grande en patio delantero y anexo de casas con adoquines de piedra natural
Foto de terraza clásica extra grande en patio delantero y anexo de casas con adoquines de piedra natural

Outdoor living room designed by Sue Oda Landscape Architect.
Photo: ilumus photography & marketing
Model: The Mighty Mighty Mellow, Milo McPhee, Esq.
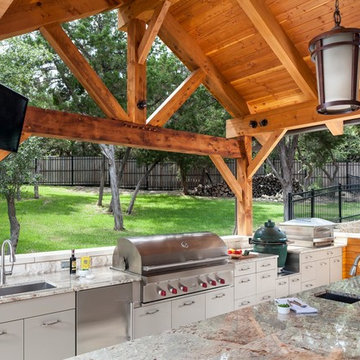
photography by Andrea Calo
Imagen de terraza clásica renovada extra grande en patio trasero con jardín de macetas y pérgola
Imagen de terraza clásica renovada extra grande en patio trasero con jardín de macetas y pérgola
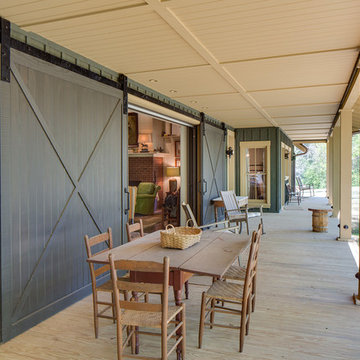
Bengel Design Interiors
Chad Mellon Photography
Diseño de terraza campestre grande en anexo de casas y patio delantero con entablado
Diseño de terraza campestre grande en anexo de casas y patio delantero con entablado
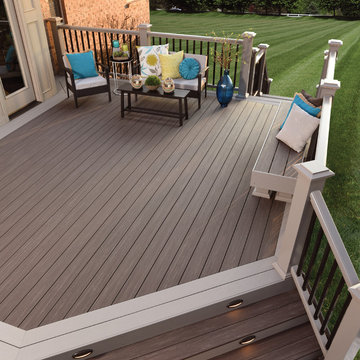
AZEK Deck's Dark Hickory, a deep, rich gray with lighter streaking must be seen to be appreciated. It is new for 2015 when AZEK Deck unveiled the Vintage Collection offering the latest technology and breakthrough aesthetics in the world of decking. With a realistic wood appearance, Dark Hickory, part of the Vintage Collection, has a rustic texture found traditionally in reclaimed wood and indoor flooring. Dramatic streaking that truly emulates tropical hardwoods and slight board-to-board color variations set the Vintage Collection apart from other non-wood decking products. All AZEK Deck products offer a limited lifetime warranty and are designed to last beautifully.
45.427 ideas para terrazas grandes y extra grandes
1
