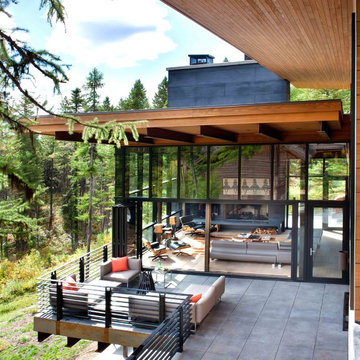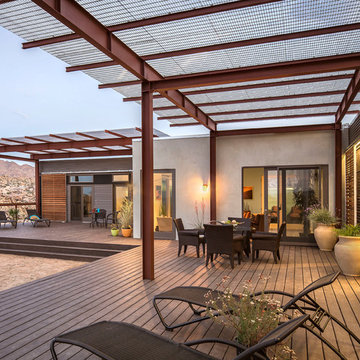45.454 ideas para terrazas grandes y extra grandes
Filtrar por
Presupuesto
Ordenar por:Popular hoy
21 - 40 de 45.454 fotos
Artículo 1 de 3
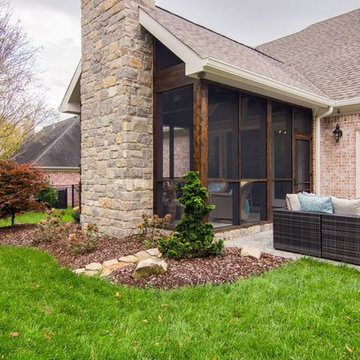
Foto de porche cerrado clásico grande en patio trasero y anexo de casas con losas de hormigón
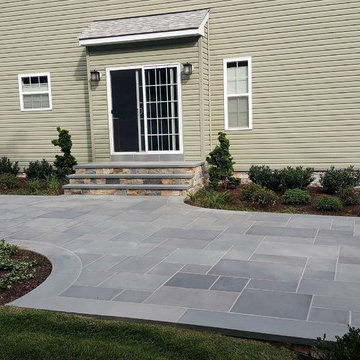
Diseño de terraza clásica grande en patio delantero y anexo de casas con adoquines de piedra natural
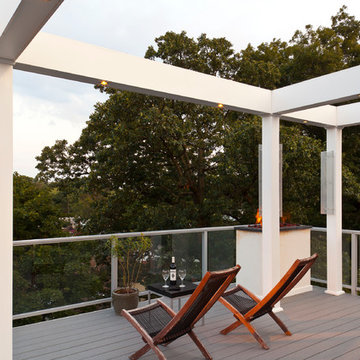
Roof top deck in Baltimore County, Maryland: This stunning roof top deck now provides a beautiful outdoor living space with all the amenities the homeowner was looking for as well as added value to the home.
Curtis Martin Photo Inc.
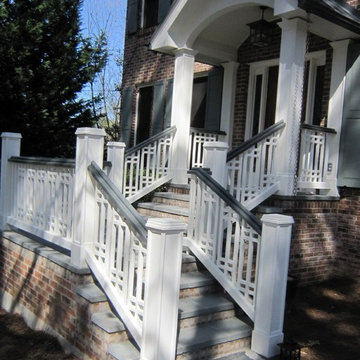
Pamela Foster
Imagen de terraza clásica grande en patio delantero y anexo de casas con adoquines de piedra natural
Imagen de terraza clásica grande en patio delantero y anexo de casas con adoquines de piedra natural
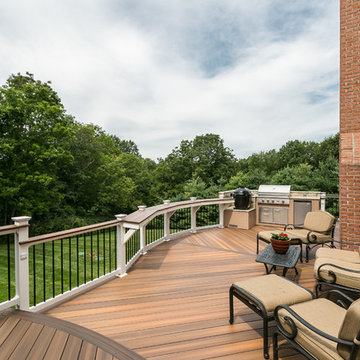
Craig Westerman
Diseño de terraza clásica grande sin cubierta en patio trasero
Diseño de terraza clásica grande sin cubierta en patio trasero

Chicago Home Photos
Ejemplo de terraza contemporánea grande sin cubierta en azotea con brasero
Ejemplo de terraza contemporánea grande sin cubierta en azotea con brasero
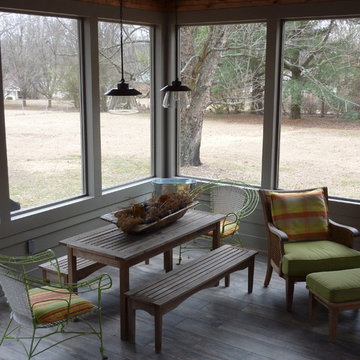
Custom screened porch with tongue and groove ceiling, 12 X 48 porcelain wood plank floor, stone fireplace, rustic mantel, limestone hearth, outdoor fan, outdoor porch furniture, pendant lights, Paint Rockport Gray HC-105 Benjamin Moore.
Location - Brentwood, suburb of Nashville.
Forsythe Home Styling
Forsythe Home Styling

This early 20th century Poppleton Park home was originally 2548 sq ft. with a small kitchen, nook, powder room and dining room on the first floor. The second floor included a single full bath and 3 bedrooms. The client expressed a need for about 1500 additional square feet added to the basement, first floor and second floor. In order to create a fluid addition that seamlessly attached to this home, we tore down the original one car garage, nook and powder room. The addition was added off the northern portion of the home, which allowed for a side entry garage. Plus, a small addition on the Eastern portion of the home enlarged the kitchen, nook and added an exterior covered porch.
Special features of the interior first floor include a beautiful new custom kitchen with island seating, stone countertops, commercial appliances, large nook/gathering with French doors to the covered porch, mud and powder room off of the new four car garage. Most of the 2nd floor was allocated to the master suite. This beautiful new area has views of the park and includes a luxurious master bath with free standing tub and walk-in shower, along with a 2nd floor custom laundry room!
Attention to detail on the exterior was essential to keeping the charm and character of the home. The brick façade from the front view was mimicked along the garage elevation. A small copper cap above the garage doors and 6” half-round copper gutters finish the look.
KateBenjamin Photography
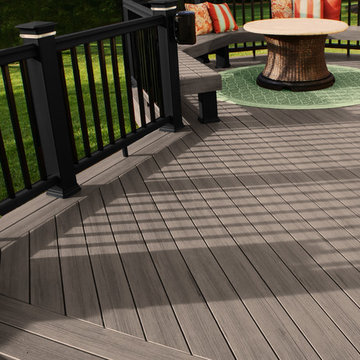
TimberTech Earthwood Evolutions Terrain Collection: http://timbertech.com/products/earthwood-evolutions-terrain
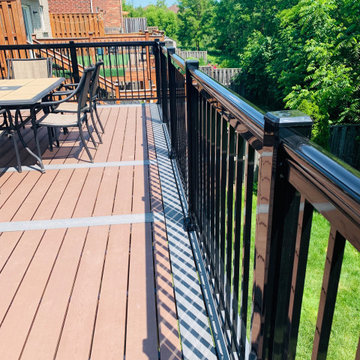
pressure treated wood decks, composit decks,pvc decks, aluminum railings, sod, yard construction,yard design, bakcyard design ideas, shed construction.

Imagen de porche cerrado costero grande en patio trasero y anexo de casas con entablado y barandilla de madera

Rear Extension and decking design with out door seating and planting design. With a view in to the kitchen and dinning area.
Foto de terraza planta baja actual grande sin cubierta en patio trasero con barandilla de madera
Foto de terraza planta baja actual grande sin cubierta en patio trasero con barandilla de madera
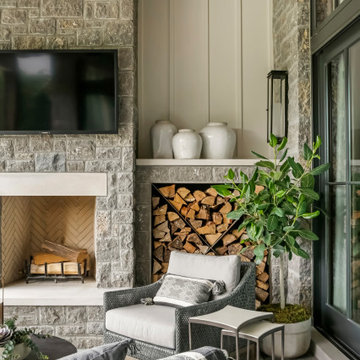
Modelo de porche cerrado campestre grande en patio trasero y anexo de casas con adoquines de piedra natural
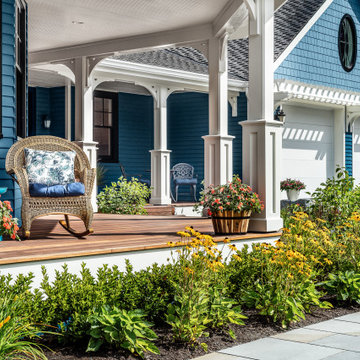
Photo by Kirsten Robertson.
Modelo de terraza columna clásica grande en patio delantero y anexo de casas con columnas y adoquines de hormigón
Modelo de terraza columna clásica grande en patio delantero y anexo de casas con columnas y adoquines de hormigón
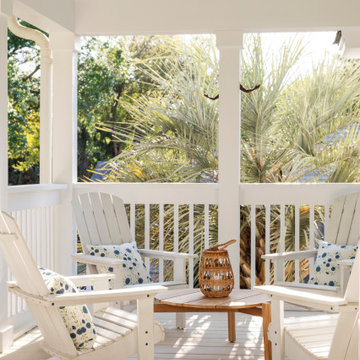
Foto de porche cerrado costero grande en patio trasero y anexo de casas con barandilla de madera
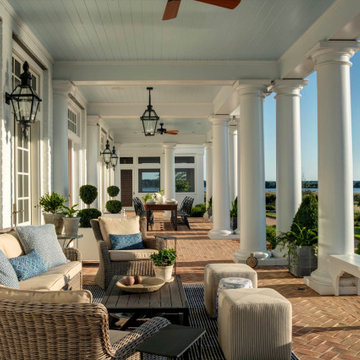
This 60-foot long waterfront covered porch features an array of delightful details that invite respite – built-in benches nestled between the columns, light blue nickel gap ceilings, and three different brick floor patterns. The space is flanked on either end by two cozy screened porches, offering a multitude of ways to soak in the water views.

Foto de terraza columna marinera extra grande en patio trasero y anexo de casas con columnas, entablado y barandilla de madera
45.454 ideas para terrazas grandes y extra grandes
2

