4.021 ideas para terrazas grandes con todos los materiales para barandillas
Filtrar por
Presupuesto
Ordenar por:Popular hoy
1 - 20 de 4021 fotos

Craig Westerman
Modelo de terraza tradicional grande en patio trasero con barandilla de varios materiales
Modelo de terraza tradicional grande en patio trasero con barandilla de varios materiales

www.genevacabinet.com, Geneva Cabinet Company, Lake Geneva, WI., Lakehouse with kitchen open to screened in porch overlooking lake.
Imagen de terraza marinera grande en patio trasero y anexo de casas con adoquines de ladrillo y barandilla de varios materiales
Imagen de terraza marinera grande en patio trasero y anexo de casas con adoquines de ladrillo y barandilla de varios materiales
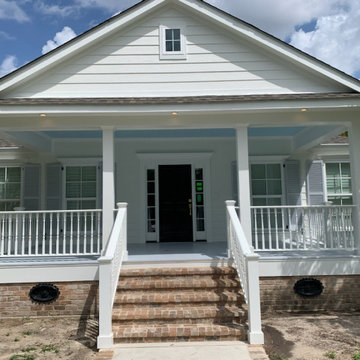
This older home got the face lift it deserved. During construction people passing through would stop and compliment how well it turned out. The home owners were ecstatic with the results, and so were we.

The steel and willow roofed pergola creates a shady dining "room" and some respite from the sun.
Ejemplo de terraza planta baja retro grande en patio trasero con pérgola y barandilla de metal
Ejemplo de terraza planta baja retro grande en patio trasero con pérgola y barandilla de metal
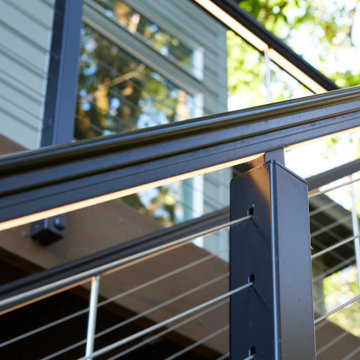
Close-up of DesignRail® aluminum stair railing with LED top rail lighting and Stainless Steel Pickets
Ejemplo de terraza actual grande sin cubierta en patio trasero con barandilla de metal
Ejemplo de terraza actual grande sin cubierta en patio trasero con barandilla de metal
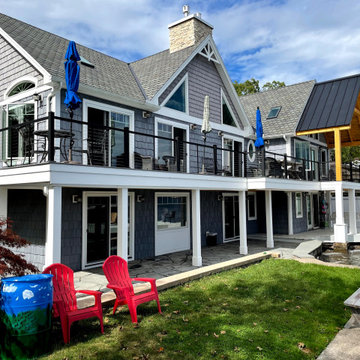
Deck addition wirth Timber frame deck roof, cable rail system and underdeck drainage system
Imagen de terraza de estilo de casa de campo grande en patio trasero y anexo de casas con barandilla de cable
Imagen de terraza de estilo de casa de campo grande en patio trasero y anexo de casas con barandilla de cable

AFTER: Georgia Front Porch designed and built a full front porch that complemented the new siding and landscaping. This farmhouse-inspired design features a 41 ft. long composite floor, 4x4 timber posts, tongue and groove ceiling covered by a black, standing seam metal roof.
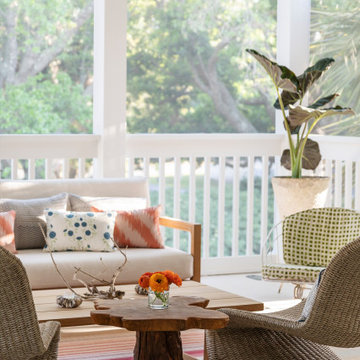
Ejemplo de porche cerrado marinero grande en patio trasero y anexo de casas con barandilla de madera
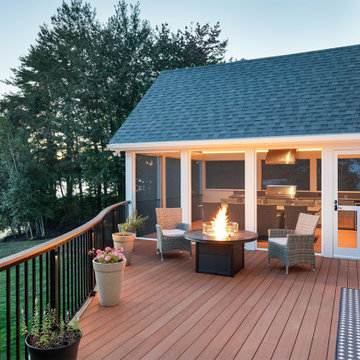
Imagen de terraza campestre grande en patio trasero con cocina exterior y barandilla de varios materiales
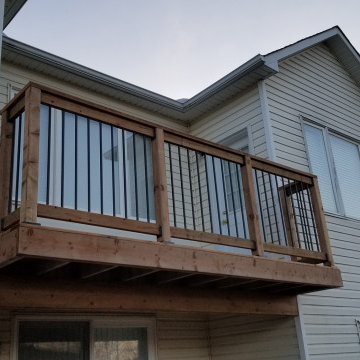
This customer hired us to improve their backyard space, as the upper deck was in need of updating and they required a large deck with raised garden beds for planting.
We built a spectacular 360Sqft. pressure treated wood deck with a picture frame deck edge and mid span deck border. Skirting was installed across the front of the deck as well.
A large set of 6' wide pressure treated wood stairs feature the same design as the main deck. We always support our stairs with a limestone screening and patio stone base to prevent movement and sinking!
Two western red cedar garden beds finish the sides of the deck, which will be used for growing vegetables. As a special surprise for our customer, we dedicated the garden beds to the their mother and father who both recently passed away. Inscribed on a live edge piece of white cedar, are the words "Giardino di Maria" and "Giardino di Stefano" which translated from Italian is "Garden of Maria" and "Garden of Stefano".
To revitalize the upper balcony, we capped the drop beam and rim joists with new pressure treated wood. We also removed the old decking and replaced with new pressure treated wood. The railing was removed and replaced with an exterior post and rail system using pressure treated wood and black aluminum balusters.
This was a very special project for us, and one that we will always remember.
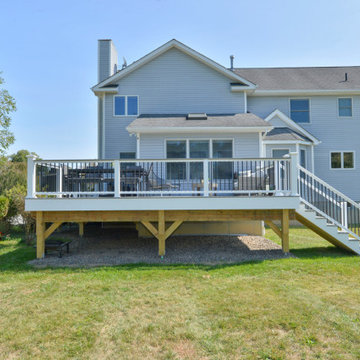
Ejemplo de terraza de estilo americano grande sin cubierta en patio trasero con barandilla de varios materiales
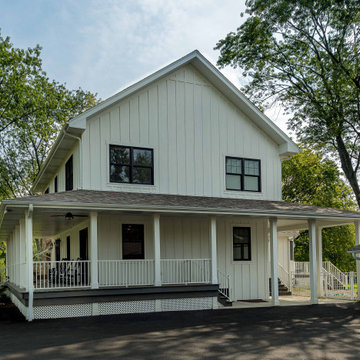
Imagen de terraza columna de estilo de casa de campo grande en patio lateral y anexo de casas con columnas, entablado y barandilla de madera

Imagen de terraza marinera grande en patio trasero y anexo de casas con chimenea, suelo de hormigón estampado y barandilla de metal
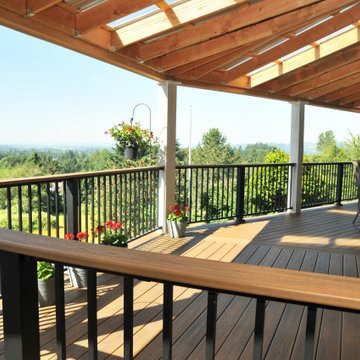
Diseño de terraza actual grande en patio trasero con toldo y barandilla de metal

Light brown custom cedar screen walls provide privacy along the landscaped terrace and compliment the warm hues of the decking and provide the perfect backdrop for the floating wooden bench.
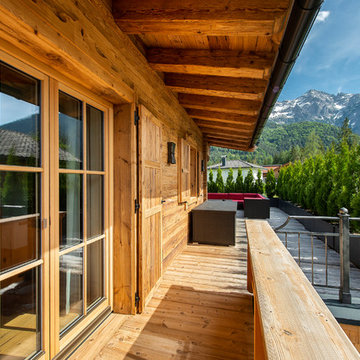
Foto de terraza campestre grande en anexo de casas y patio lateral con jardín de macetas y barandilla de madera
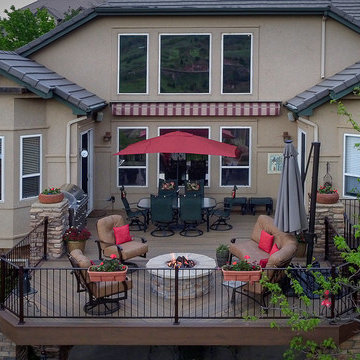
Fire pit, composite decking, metal railing, grill island installations.
Diseño de terraza tradicional grande en patio trasero con brasero, toldo y barandilla de metal
Diseño de terraza tradicional grande en patio trasero con brasero, toldo y barandilla de metal
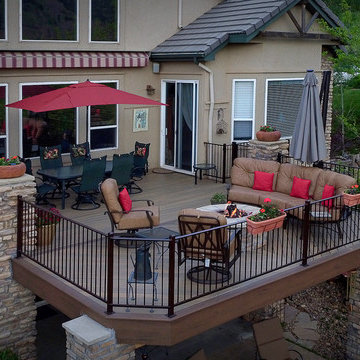
Side Shot of Cool Composite Deck with Fire Pit
Diseño de terraza clásica grande en patio trasero con brasero, toldo y barandilla de metal
Diseño de terraza clásica grande en patio trasero con brasero, toldo y barandilla de metal

Outdoor living room designed by Sue Oda Landscape Architect.
Photo: ilumus photography & marketing
Model: The Mighty Mighty Mellow, Milo McPhee, Esq.

Elegant and modern multi-level deck designed for a secluded home in Madison, WI. Perfect for family functions or relaxing with friends, this deck captures everything that an outdoor living space should have. Advanced Deck Builders of Madison - the top rated decking company for the Madison, Wisconsin & surrounding areas.
4.021 ideas para terrazas grandes con todos los materiales para barandillas
1