1.608 ideas para terrazas grandes con adoquines de piedra natural
Filtrar por
Presupuesto
Ordenar por:Popular hoy
1 - 20 de 1608 fotos
Artículo 1 de 3

Ejemplo de terraza rural grande en patio delantero y anexo de casas con adoquines de piedra natural

On the site of an old family summer cottage, nestled on a lake in upstate New York, rests this newly constructed year round residence. The house is designed for two, yet provides plenty of space for adult children and grandchildren to come and visit. The serenity of the lake is captured with an open floor plan, anchored by fireplaces to cozy up to. The public side of the house presents a subdued presence with a courtyard enclosed by three wings of the house.
Photo Credit: David Lamb

When designing an outdoor space, we always ensure that we carry the indoor style outside so that one space flows into another. We chose swivel wicker chairs so that family and friends can converse or turn toward the lake to enjoy the view and the activity.

This enclosed portion of the wrap around porches features both dining and sitting areas to enjoy the beautiful views.
Foto de porche cerrado clásico grande en patio trasero y anexo de casas con adoquines de piedra natural
Foto de porche cerrado clásico grande en patio trasero y anexo de casas con adoquines de piedra natural
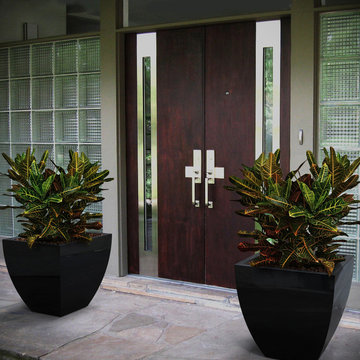
MONACO PLANTER (L30” X W30” X H30”)
Planters
Product Dimensions (IN): L30” X W30” X H30”
Product Weight (LB): 40
Product Dimensions (CM): L76.2 X W76.2 X H76.2
Product Weight (KG): 18.1
Monaco Planter (L30″ x W30″ x H30″) is an evolutionary planter, designed as a contemporary concave form, to maximize planter perfection in the home and the garden. Weatherproof and with a lifetime warranty, this planter is for green thumbs who want to achieve hassle-free garden greatness with a minimum amount of effort.
Exuding the elegance and confidence of a princess, Monaco emits a richness worthy of a luxurious landscape or a grand entrance, without compromising practicality. Comprising an ultra durable, food-grade, polymer-based fiberglass resin, Monaco is made for modern mansions and traditional homes. The modern Monaco’s hardy construction makes it resilient, also, to any weather condition—rain, snow, sleet, hail, and sun, as well as to the everyday wear and tear of any indoor or outdoor setting.
By Decorpro Home + Garden.
Each sold separately.
Materials:
Fiberglass resin
Gel coat (custom colours)
All Planters are custom made to order.
Allow 4-6 weeks for delivery.
Made in Canada
ABOUT
PLANTER WARRANTY
ANTI-SHOCK
WEATHERPROOF
DRAINAGE HOLES AND PLUGS
INNER LIP
LIGHTWEIGHT

The owner wanted a screened porch sized to accommodate a dining table for 8 and a large soft seating group centered on an outdoor fireplace. The addition was to harmonize with the entry porch and dining bay addition we completed 1-1/2 years ago.
Our solution was to add a pavilion like structure with half round columns applied to structural panels, The panels allow for lateral bracing, screen frame & railing attachment, and space for electrical outlets and fixtures.
Photography by Chris Marshall

Foto de terraza columna clásica grande en patio delantero y anexo de casas con columnas y adoquines de piedra natural
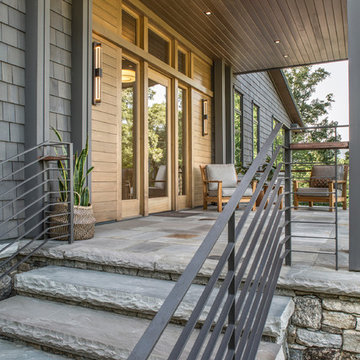
Photography by David Dietrich
Modelo de terraza clásica renovada grande en patio delantero y anexo de casas con adoquines de piedra natural
Modelo de terraza clásica renovada grande en patio delantero y anexo de casas con adoquines de piedra natural
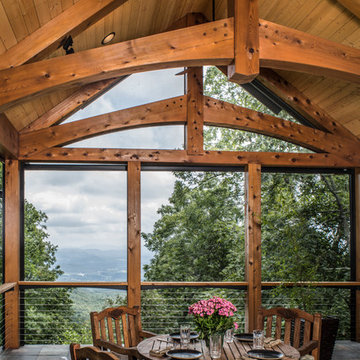
An “African Gold” slate floor (from Crossville Studios, notes interior designer Kathryn Greeley) sets the scheme on the covered porch, seconding the mountain bedrock under and around the home. A trussed ceiling and stone hearth are the more rugged details, but the slim cable-rail deck keeps things sleek, and motorized screens bring a tech element. A five-panel folding door (supplied by Nanawall) separates this important outdoor living space from the interior great room.

Builder: BDR Executive Custom Homes
Architect: 42 North - Architecture + Design
Interior Design: Christine DiMaria Design
Photographer: Chuck Heiney
Diseño de porche cerrado minimalista grande en patio trasero y anexo de casas con adoquines de piedra natural
Diseño de porche cerrado minimalista grande en patio trasero y anexo de casas con adoquines de piedra natural
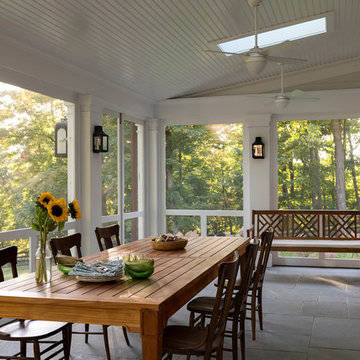
Rob Karosis: Photographer
Imagen de porche cerrado clásico grande en patio trasero y anexo de casas con adoquines de piedra natural
Imagen de porche cerrado clásico grande en patio trasero y anexo de casas con adoquines de piedra natural
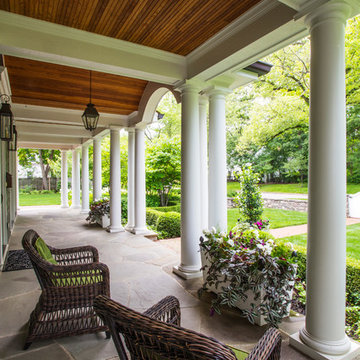
Credit: Linda Oyama Bryan
Ejemplo de terraza de estilo americano grande en patio delantero y anexo de casas con adoquines de piedra natural y iluminación
Ejemplo de terraza de estilo americano grande en patio delantero y anexo de casas con adoquines de piedra natural y iluminación
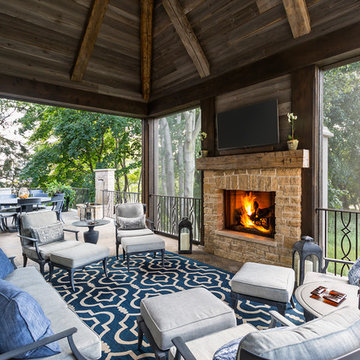
Foto de porche cerrado tradicional renovado grande en patio trasero y anexo de casas con adoquines de piedra natural
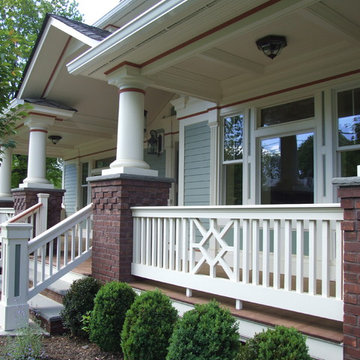
Front Porch with so much detail. Beadboard coffered ceiling, detailed decorative handrail and the brick relief pattern on the brick piers. Mahogany flooring and Hardi Plank Siding.
Photo Credit: N. Leonard
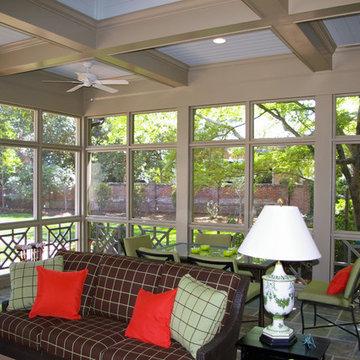
Houghland Architecture, Inc.
Diseño de porche cerrado clásico grande en patio trasero con adoquines de piedra natural
Diseño de porche cerrado clásico grande en patio trasero con adoquines de piedra natural
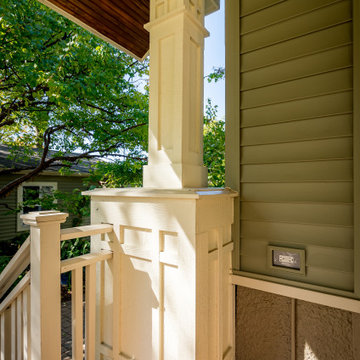
The 4 exterior additions on the home inclosed a full enclosed screened porch with glass rails, covered front porch, open-air trellis/arbor/pergola over a deck, and completely open fire pit and patio - at the front, side and back yards of the home.

This lower level screen porch feels like an extension of the family room and of the back yard. This all-weather sectional provides a a comfy place for entertaining and just readying a book. Quirky waterski sconces proudly show visitors one of the activities you can expect to enjoy at the lake.
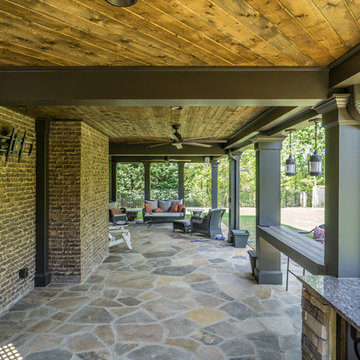
Composite Deck with Trex Transcend Spiced Rum and Screened-in Porch. Built by Decksouth.
Imagen de terraza contemporánea grande en patio trasero y anexo de casas con cocina exterior y adoquines de piedra natural
Imagen de terraza contemporánea grande en patio trasero y anexo de casas con cocina exterior y adoquines de piedra natural
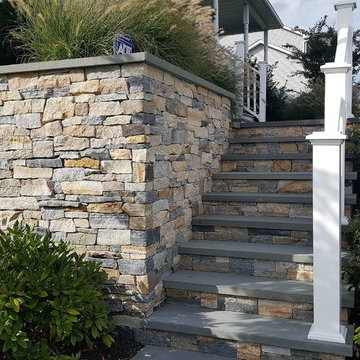
Foto de terraza tradicional grande en patio delantero y anexo de casas con adoquines de piedra natural
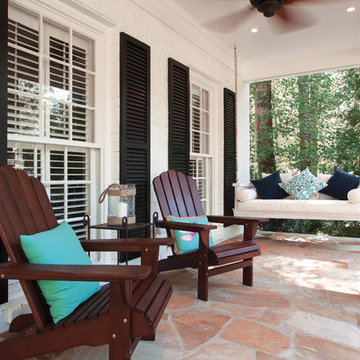
Two story home with new front porch addition. Tapered columns with stone piers, ceiling fans and stone pavers. © Jan Stittleburg for Georgia Front Porch. JS PhotoFX.
1.608 ideas para terrazas grandes con adoquines de piedra natural
1