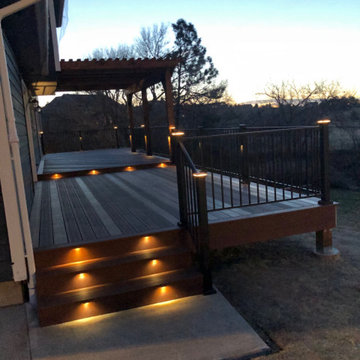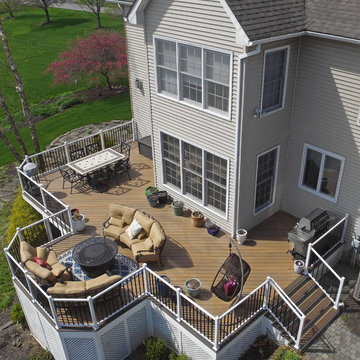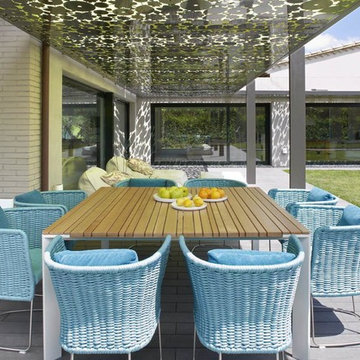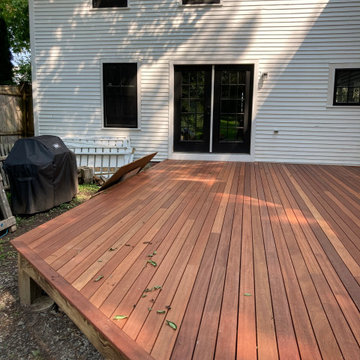14.105 ideas para terrazas grandes
Filtrar por
Presupuesto
Ordenar por:Popular hoy
1 - 20 de 14.105 fotos
Artículo 1 de 3

Light brown custom cedar screen walls provide privacy along the landscaped terrace and compliment the warm hues of the decking and provide the perfect backdrop for the floating wooden bench.

Outdoor living room designed by Sue Oda Landscape Architect.
Photo: ilumus photography & marketing
Model: The Mighty Mighty Mellow, Milo McPhee, Esq.

Outdoor entertainment area with pergola and string lights
Ejemplo de terraza de estilo de casa de campo grande en patio trasero con pérgola y iluminación
Ejemplo de terraza de estilo de casa de campo grande en patio trasero con pérgola y iluminación
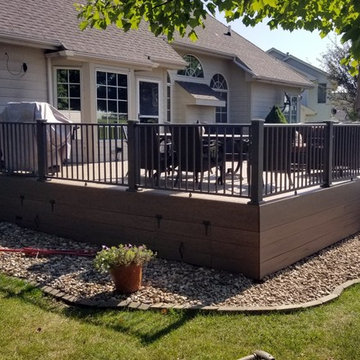
Timbertech PVC Capped Composite Deck with Westbury Full Aluminum Railing with under Deck Skirting
Modelo de terraza grande sin cubierta en patio trasero con zócalos
Modelo de terraza grande sin cubierta en patio trasero con zócalos

Anderson Architectural Collection 400 Series Windows,
Versa Wrap PVC column wraps, NuCedar Bead Board Ceiling color Aleutian Blue, Boral Truexterior trim, James Hardi Artisan Siding, Azec porch floor color Oyster
Photography: Ansel Olson
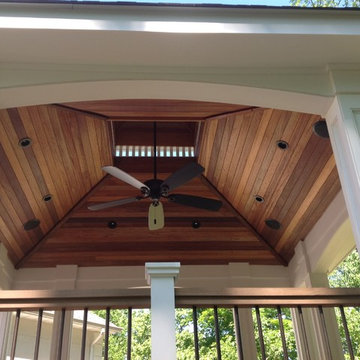
Meranti ceiling with recessed lighting and a paddle fan help to create a comfortable outdoor environment. (Photo by Bob Kiefer)
Modelo de terraza clásica renovada grande en patio trasero
Modelo de terraza clásica renovada grande en patio trasero
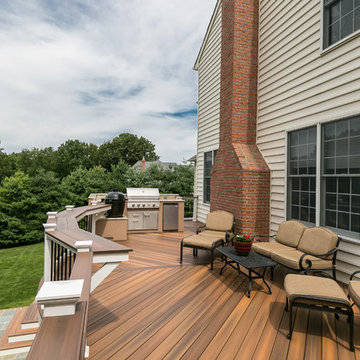
Craig Westerman
Modelo de terraza clásica grande sin cubierta en patio trasero
Modelo de terraza clásica grande sin cubierta en patio trasero
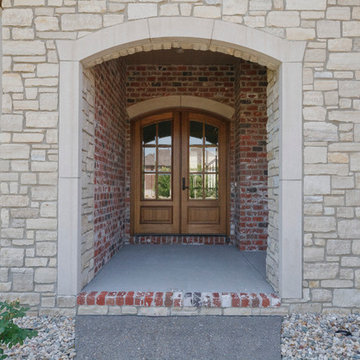
Ejemplo de terraza clásica grande en patio delantero y anexo de casas con losas de hormigón

Elegant and modern multi-level deck designed for a secluded home in Madison, WI. Perfect for family functions or relaxing with friends, this deck captures everything that an outdoor living space should have. Advanced Deck Builders of Madison - the top rated decking company for the Madison, Wisconsin & surrounding areas.
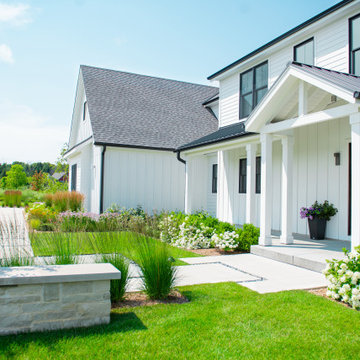
Concrete was chosen for all the paved areas for a modern aesthetic. Natural stone garden walls were designed to frame the front entry and landscaping.
Renn Kuennen Photography
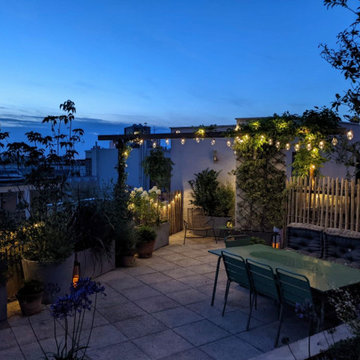
Diseño de terraza mediterránea grande en azotea con jardín de macetas, pérgola y barandilla de madera

Foto de terraza tradicional renovada grande en patio trasero y anexo de casas con cocina exterior, losas de hormigón y barandilla de metal

Front Porch
Ejemplo de terraza columna campestre grande en patio delantero con columnas, entablado, todos los revestimientos y todos los materiales para barandillas
Ejemplo de terraza columna campestre grande en patio delantero con columnas, entablado, todos los revestimientos y todos los materiales para barandillas

Screened-in porch addition
Diseño de porche cerrado moderno grande en patio trasero y anexo de casas con entablado y barandilla de madera
Diseño de porche cerrado moderno grande en patio trasero y anexo de casas con entablado y barandilla de madera
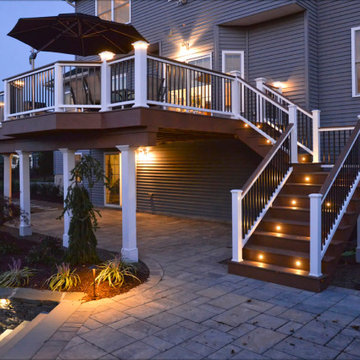
It started with a phone call inquiring about doing a basic deck remodel. When Chris Kehoe arrived on site to learn more about the home layout, budget, and timeline for the homeowners, it became clear that there was far more to the story.
The family was looking for more than just a deck replacement. They were looking to rebuild an outdoor living space that fit lifestyle. There was so much more than what you can input into a contact form that they were considering when reaching out to Orange County Deck Co. They were picturing their dream outdoor living space, which included:
- an inviting pool area
- stunning hardscape to separate spaces
- a secure, maintenance-free second level deck to improve home flow
- space under the deck that could double as hosting space with cover
- beautiful landscaping to enjoy while they sipped their glass of wine at sunset

Outdoor kitchen with built-in BBQ, sink, stainless steel cabinetry, and patio heaters.
Design by: H2D Architecture + Design
www.h2darchitects.com
Built by: Crescent Builds
Photos by: Julie Mannell Photography
14.105 ideas para terrazas grandes
1
