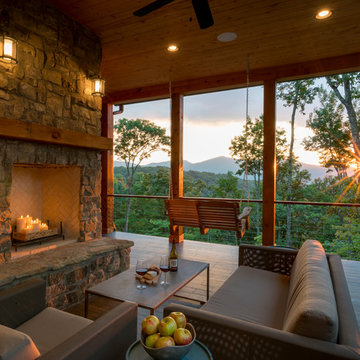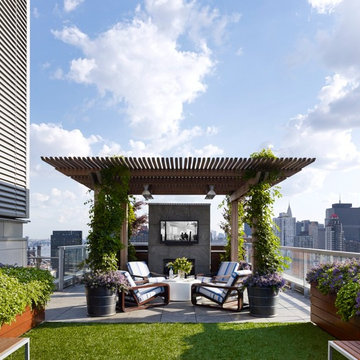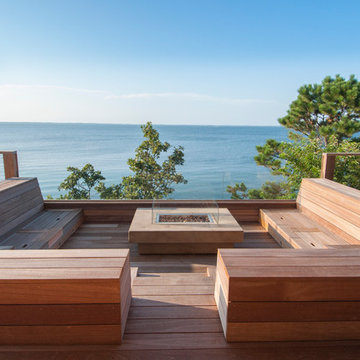7.585 ideas para terrazas con brasero
Filtrar por
Presupuesto
Ordenar por:Popular hoy
181 - 200 de 7585 fotos
Artículo 1 de 2
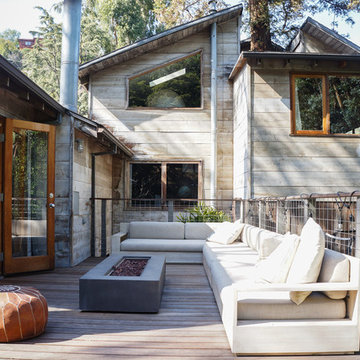
Photo: Marni Epstein-Mervis © 2018 Houzz
Modelo de terraza actual sin cubierta con brasero
Modelo de terraza actual sin cubierta con brasero
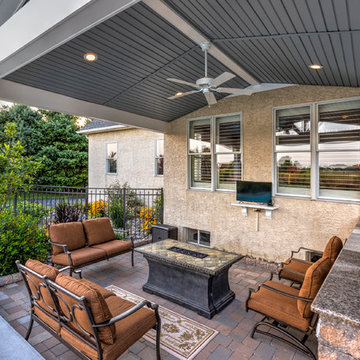
Diseño de terraza en patio trasero con brasero, adoquines de hormigón y toldo
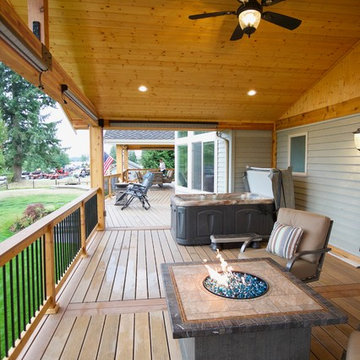
This job was a huge group effort with multiple moving parts. We came in and completed the huge deck that stretched across the entire house. Timberline patio covers came in and built two matching gable style patio covers with lights and ceiling fans. Then Undercover Systems wrapped the job up by installing their under deck ceiling system across the entire bottom of the deck. This gave the job a nice finished look they now use the space it for weddings and events.
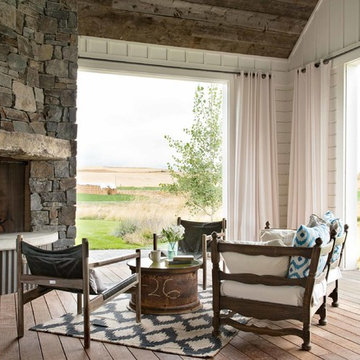
Yonder Farm Residence
Architect: Locati Architects
General Contractor: Northfork Builders
Windows: Kolbe Windows
Photography: Longview Studios, Inc.
Diseño de terraza campestre en anexo de casas con brasero y entablado
Diseño de terraza campestre en anexo de casas con brasero y entablado
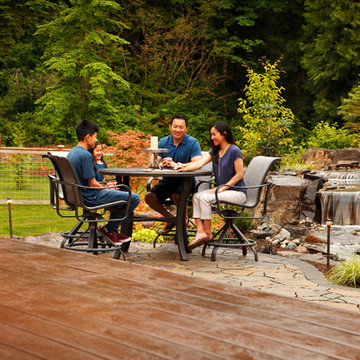
Photography: www.parkscreative.com
Modelo de terraza rural grande sin cubierta en patio trasero con brasero
Modelo de terraza rural grande sin cubierta en patio trasero con brasero
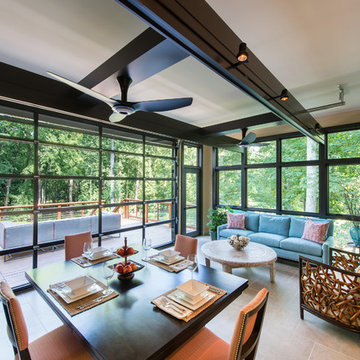
Taking into account the client’s lifestyle, needs and vision, we presented a contemporary design with an industrial converted-warehouse feel inspired by a photo the clients love. The showpiece is the functioning garage door which separates a 3-season room and open deck.
While, officially a 3-season room, additional features were implemented to extend the usability of the space in both hot and cold months. Examples include removable glass and screen panels, power screen at garage door, ceiling fans, a heated tile floor, gas fire pit and a covered grilling station complete with an exterior-grade range hood, gas line and access to both the 3-season room and new mudroom.
Photography: John Cole
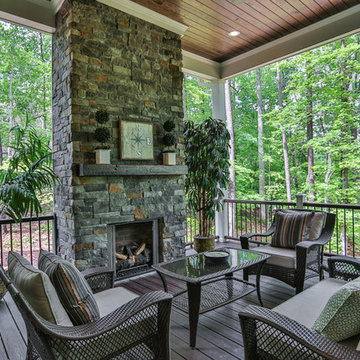
Foto de terraza clásica renovada de tamaño medio en patio trasero y anexo de casas con brasero y entablado
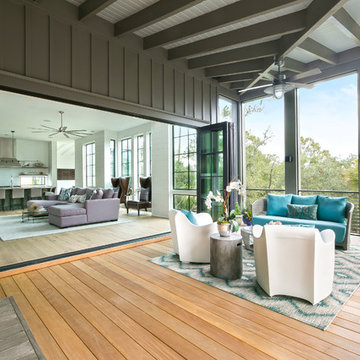
Patrick Brickman
Foto de terraza clásica renovada grande en patio trasero y anexo de casas con brasero
Foto de terraza clásica renovada grande en patio trasero y anexo de casas con brasero
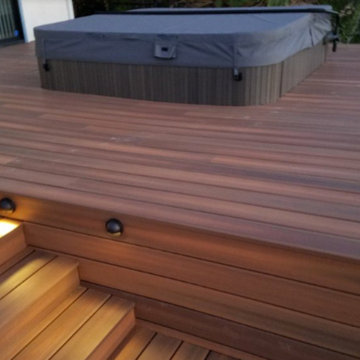
Diseño de terraza contemporánea de tamaño medio sin cubierta en patio trasero con brasero
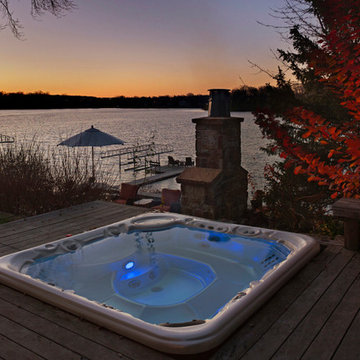
Spacecrafting
Modelo de terraza rústica extra grande sin cubierta en patio trasero con brasero
Modelo de terraza rústica extra grande sin cubierta en patio trasero con brasero
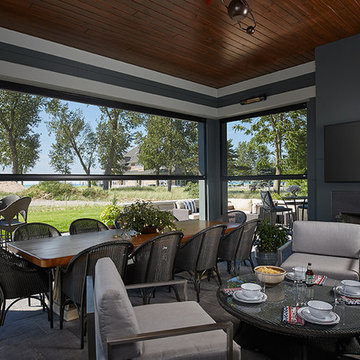
Featuring a classic H-shaped plan and minimalist details, the Winston was designed with the modern family in mind. This home carefully balances a sleek and uniform façade with more contemporary elements. This balance is noticed best when looking at the home on axis with the front or rear doors. Simple lap siding serve as a backdrop to the careful arrangement of windows and outdoor spaces. Stepping through a pair of natural wood entry doors gives way to sweeping vistas through the living and dining rooms. Anchoring the left side of the main level, and on axis with the living room, is a large white kitchen island and tiled range surround. To the right, and behind the living rooms sleek fireplace, is a vertical corridor that grants access to the upper level bedrooms, main level master suite, and lower level spaces. Serving as backdrop to this vertical corridor is a floor to ceiling glass display room for a sizeable wine collection. Set three steps down from the living room and through an articulating glass wall, the screened porch is enclosed by a retractable screen system that allows the room to be heated during cold nights. In all rooms, preferential treatment is given to maximize exposure to the rear yard, making this a perfect lakefront home.
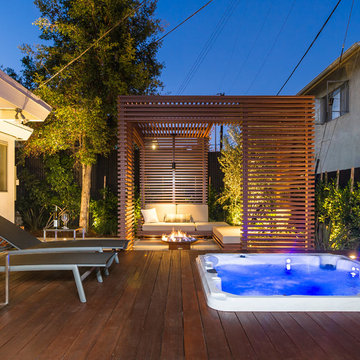
Unlimited Style Photography
Ejemplo de terraza contemporánea pequeña en patio trasero con brasero y pérgola
Ejemplo de terraza contemporánea pequeña en patio trasero con brasero y pérgola
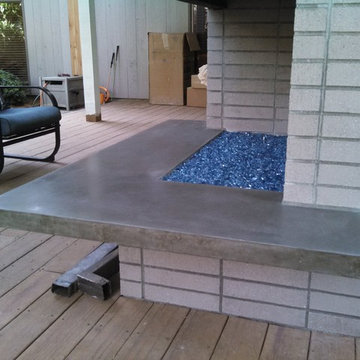
Outdoor floating concrete hearth / bench.
Modelo de terraza retro de tamaño medio en patio trasero con brasero
Modelo de terraza retro de tamaño medio en patio trasero con brasero
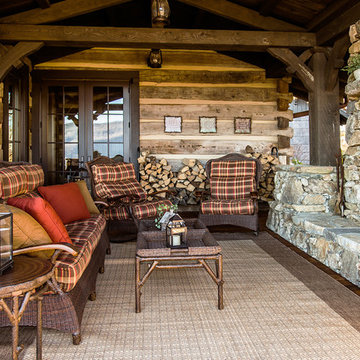
A stunning mountain retreat, this custom legacy home was designed by MossCreek to feature antique, reclaimed, and historic materials while also providing the family a lodge and gathering place for years to come. Natural stone, antique timbers, bark siding, rusty metal roofing, twig stair rails, antique hardwood floors, and custom metal work are all design elements that work together to create an elegant, yet rustic mountain luxury home.
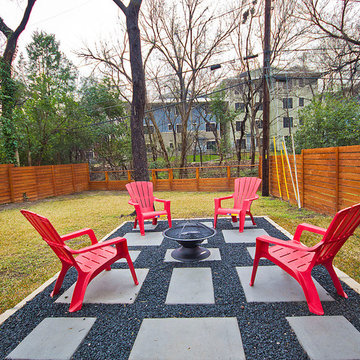
Bryan Parker
Foto de terraza de estilo americano de tamaño medio en patio trasero con brasero y adoquines de hormigón
Foto de terraza de estilo americano de tamaño medio en patio trasero con brasero y adoquines de hormigón
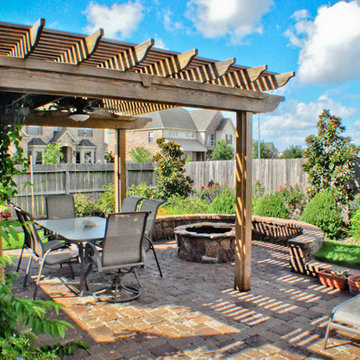
Daniel Kelly Photography
Ejemplo de terraza mediterránea de tamaño medio en patio trasero con brasero y pérgola
Ejemplo de terraza mediterránea de tamaño medio en patio trasero con brasero y pérgola
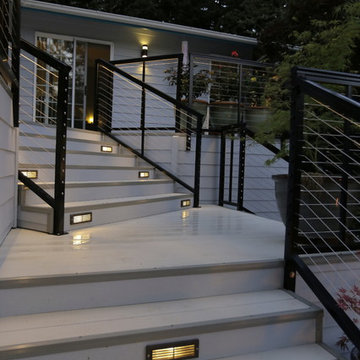
Tri-level aluminum deck with firetable. LED rope lighting was used under the handrails to provide ambient lighting. A cable railing system was installed to allow for a more broad visual sight line from any point on the deck. A matching deck skirt was added to conceal the framing and create a dry storage area for the homeowners.
Holly Needham and Carl Christianson
7.585 ideas para terrazas con brasero
10
