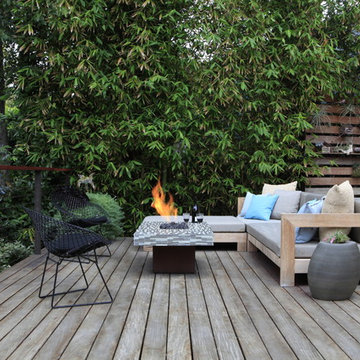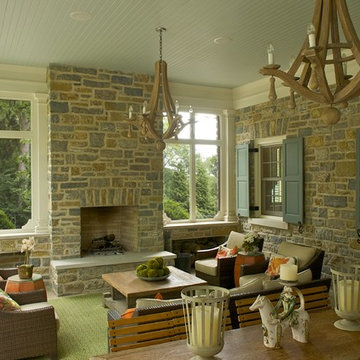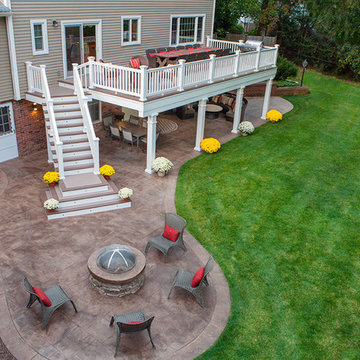832 ideas para terrazas verdes con brasero
Filtrar por
Presupuesto
Ordenar por:Popular hoy
1 - 20 de 832 fotos
Artículo 1 de 3

Second story upgraded Timbertech Pro Reserve composite deck in Antique Leather color with picture frame boarder in Dark Roast. Timbertech Evolutions railing in black was used with upgraded 7.5" cocktail rail in Azek English Walnut. Also featured is the "pub table" below the deck to set drinks on while playing yard games or gathering around and admiring the views. This couple wanted a deck where they could entertain, dine, relax, and enjoy the beautiful Colorado weather, and that is what Archadeck of Denver designed and built for them!
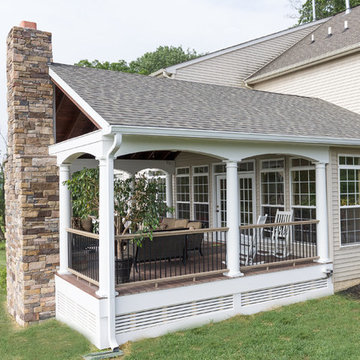
BrandonCPhoto
Ejemplo de terraza tradicional renovada grande en patio trasero y anexo de casas con brasero
Ejemplo de terraza tradicional renovada grande en patio trasero y anexo de casas con brasero

Foto de terraza contemporánea de tamaño medio sin cubierta en azotea con brasero
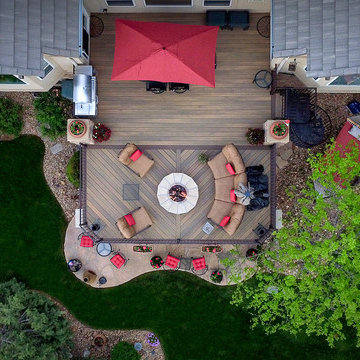
Aerial View of Composite Deck. Fire Pit, Grill Island
Diseño de terraza tradicional grande en patio trasero con brasero y toldo
Diseño de terraza tradicional grande en patio trasero con brasero y toldo
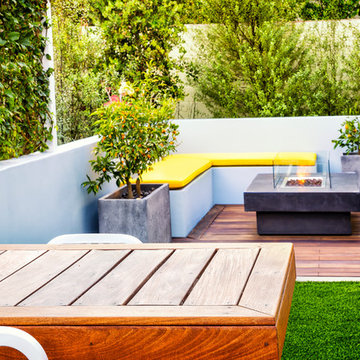
A built-in ipe dining table is in the foreground with the built-in seating, citrus in pots, and lush planting surrounding the prefabricated fire pit by Restoration Hardware. The deck is made from ipe, also know as ironwood for its strength.
Studio H Landscape Architecture
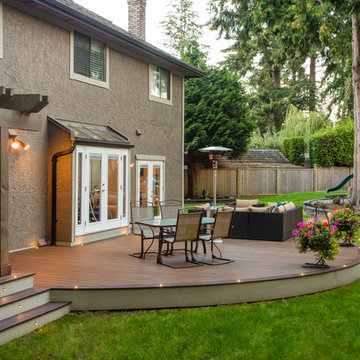
Justin Eckersall Photography
Imagen de terraza minimalista extra grande en patio trasero con brasero
Imagen de terraza minimalista extra grande en patio trasero con brasero
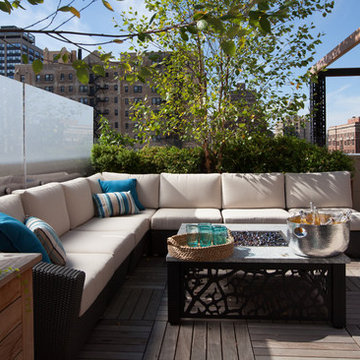
Lounge at the bar area with a signature Kimera Fire table, Frosted glass for privacy.
Imagen de terraza actual grande sin cubierta en azotea con brasero
Imagen de terraza actual grande sin cubierta en azotea con brasero
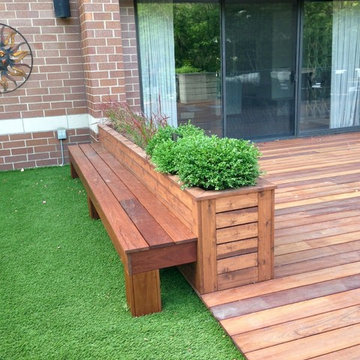
Ejemplo de terraza contemporánea grande sin cubierta en azotea con brasero
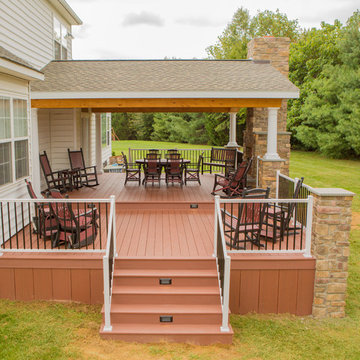
Open roof over AZEK deck allows for breezy outdoor experience.
Ejemplo de terraza rústica de tamaño medio en patio trasero y anexo de casas con brasero
Ejemplo de terraza rústica de tamaño medio en patio trasero y anexo de casas con brasero
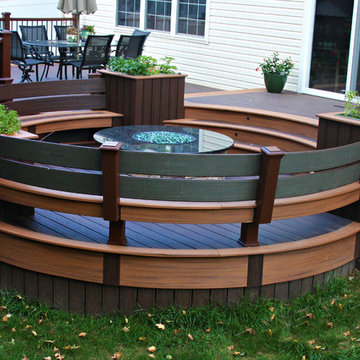
a cozy nook to sit back and enjoy a fire on a crisp fall night.
Modelo de terraza actual de tamaño medio en patio trasero y anexo de casas con brasero
Modelo de terraza actual de tamaño medio en patio trasero y anexo de casas con brasero
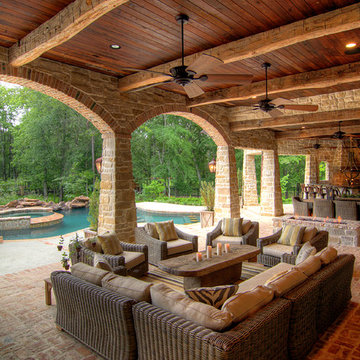
Modelo de terraza mediterránea en anexo de casas con brasero y adoquines de ladrillo
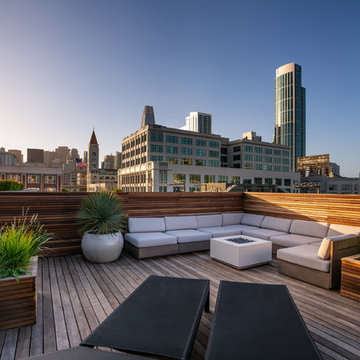
image: Travis Rhoads Photography
Diseño de terraza contemporánea pequeña sin cubierta en azotea con brasero
Diseño de terraza contemporánea pequeña sin cubierta en azotea con brasero
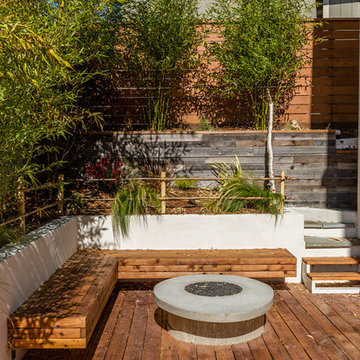
This new, ground-up home was recently built atop the Richmond Hills.
Despite the beautiful site with its panoramic 270-degree view, the lot had been left undeveloped over the years due to its modest size and challenging approval issues. Saikley Architects handled the negotiations for County approvals, and worked closely with the owner-builder to create a 2,300 sq. ft., three bedroom, two-and-a-half bath family home that maximizes the site’s potential.
The first-time owner-builder is a landscape builder by trade, and Saikley Architects coordinated closely with for him on this spec home. Saikley Architects provided building design details which the owner then carried through in many unique interior design and furniture design details throughout the house.
Photo by Chi Chin Photography.
https://saikleyarchitects.com/portfolio/hilltop-contemporary/
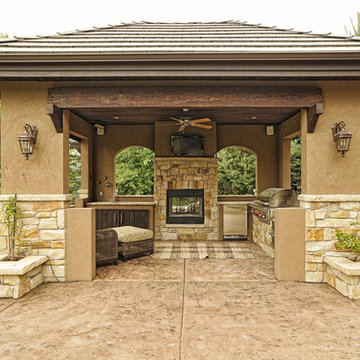
Imagen de terraza clásica renovada grande en patio trasero y anexo de casas con brasero y suelo de hormigón estampado
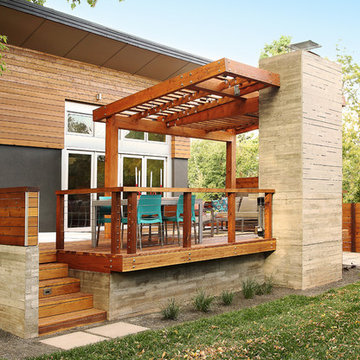
Photo by Greg Christman
Foto de terraza contemporánea en patio trasero con brasero y pérgola
Foto de terraza contemporánea en patio trasero con brasero y pérgola
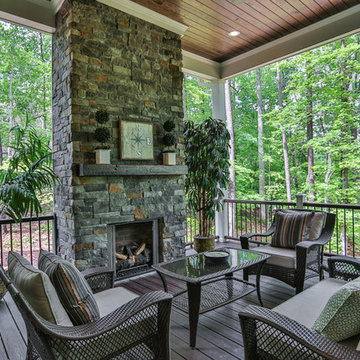
Foto de terraza clásica renovada de tamaño medio en patio trasero y anexo de casas con brasero y entablado
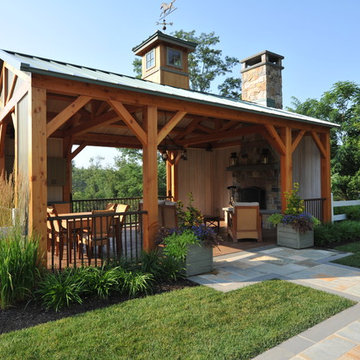
Edward Clark Landscape Architect, LLC
Wicklow & Laurano Landscape Contractor
Diseño de terraza de estilo de casa de campo grande en patio trasero con brasero y pérgola
Diseño de terraza de estilo de casa de campo grande en patio trasero con brasero y pérgola
832 ideas para terrazas verdes con brasero
1
