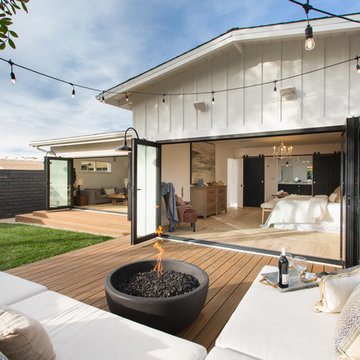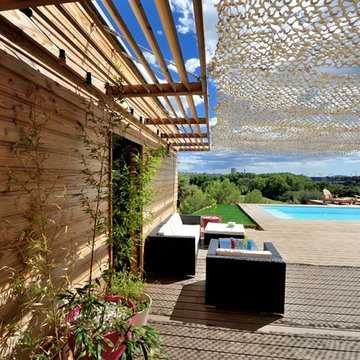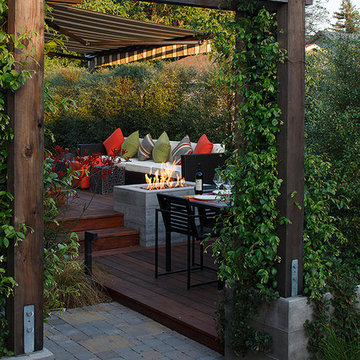13.402 ideas para terrazas con jardín de macetas y brasero
Filtrar por
Presupuesto
Ordenar por:Popular hoy
1 - 20 de 13.402 fotos
Artículo 1 de 3

Photography by Laurey Glenn
Foto de terraza de estilo de casa de campo de tamaño medio en anexo de casas y patio trasero con jardín de macetas y adoquines de piedra natural
Foto de terraza de estilo de casa de campo de tamaño medio en anexo de casas y patio trasero con jardín de macetas y adoquines de piedra natural

Foto de terraza contemporánea de tamaño medio en patio trasero con brasero y pérgola

Light brown custom cedar screen walls provide privacy along the landscaped terrace and compliment the warm hues of the decking and provide the perfect backdrop for the floating wooden bench.

This Small Chicago Garage rooftop is a typical size for the city, but the new digs on this garage are like no other. With custom Molded planters by CGD, Aog grill, FireMagic fridge and accessories, Imported Porcelain tiles, IPE plank decking, Custom Steel Pergola with the look of umbrellas suspended in mid air. and now this space and has been transformed from drab to FAB!

Un projet de patio urbain en pein centre de Nantes. Un petit havre de paix désormais, élégant et dans le soucis du détail. Du bois et de la pierre comme matériaux principaux. Un éclairage différencié mettant en valeur les végétaux est mis en place.
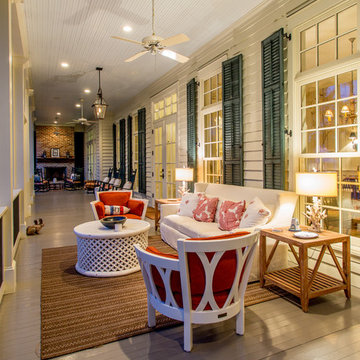
Imagen de terraza clásica en anexo de casas con brasero y entablado
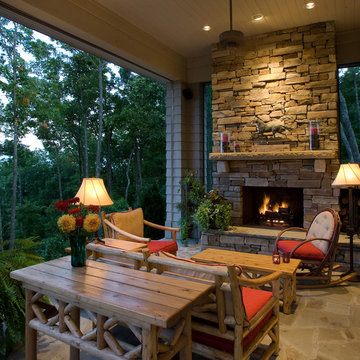
Wonderful outdoor living space, motorized Phantom screens open up to incredible mountain view. Woodburning masonry fireplace with real stacked stone veneer, stone mantle

Modelo de terraza planta baja marinera grande en patio trasero con brasero, pérgola y barandilla de varios materiales
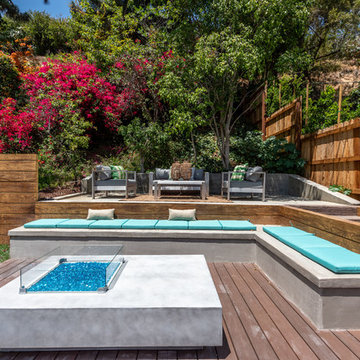
Located in Studio City's Wrightwood Estates, Levi Construction’s latest residency is a two-story mid-century modern home that was re-imagined and extensively remodeled with a designer’s eye for detail, beauty and function. Beautifully positioned on a 9,600-square-foot lot with approximately 3,000 square feet of perfectly-lighted interior space. The open floorplan includes a great room with vaulted ceilings, gorgeous chef’s kitchen featuring Viking appliances, a smart WiFi refrigerator, and high-tech, smart home technology throughout. There are a total of 5 bedrooms and 4 bathrooms. On the first floor there are three large bedrooms, three bathrooms and a maid’s room with separate entrance. A custom walk-in closet and amazing bathroom complete the master retreat. The second floor has another large bedroom and bathroom with gorgeous views to the valley. The backyard area is an entertainer’s dream featuring a grassy lawn, covered patio, outdoor kitchen, dining pavilion, seating area with contemporary fire pit and an elevated deck to enjoy the beautiful mountain view.
Project designed and built by
Levi Construction
http://www.leviconstruction.com/
Levi Construction is specialized in designing and building custom homes, room additions, and complete home remodels. Contact us today for a quote.
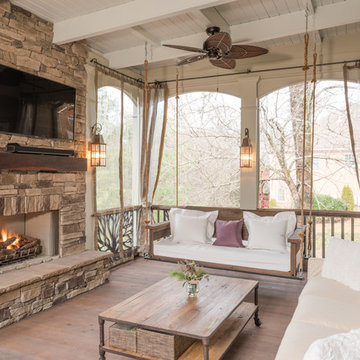
The Porch Company designed and built this porch adding our Barnwood Bedswing, All Season Curtains, Branches Railings and Barnwood mantel.
Swing available at porchco.com/products/bed-swings/
Railings available at porchco.com/products/railings/
Photo by J. Paul Moore Photography
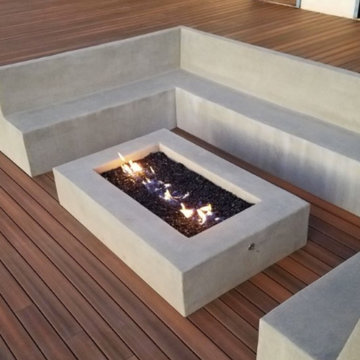
Diseño de terraza minimalista de tamaño medio sin cubierta en patio trasero con brasero
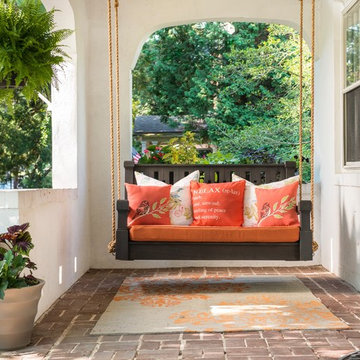
Ejemplo de terraza mediterránea de tamaño medio en patio delantero y anexo de casas con jardín de macetas y adoquines de ladrillo
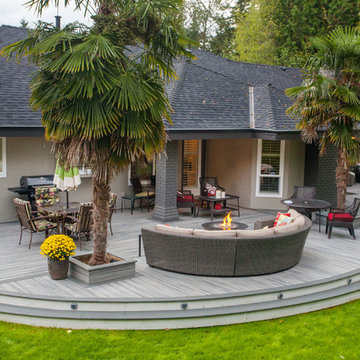
Large Trex Transcend "island mist" curved deck with fire table and palm trees.
Ejemplo de terraza moderna extra grande en patio trasero y anexo de casas con brasero
Ejemplo de terraza moderna extra grande en patio trasero y anexo de casas con brasero

Photo by Andreas von Einsiedel
einsiedel.com
Foto de terraza contemporánea sin cubierta en azotea con jardín de macetas
Foto de terraza contemporánea sin cubierta en azotea con jardín de macetas

Diseño de terraza mediterránea extra grande en patio trasero y anexo de casas con brasero y suelo de baldosas
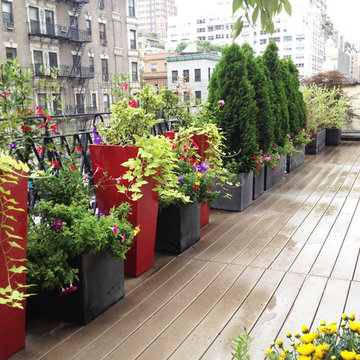
These eye-catching red lacquer fiberglass planters gave this terrace garden a much needed splash of color. To give her wicker seating area more privacy from nearby buildings, we planted tall evergreen arborvitaes in charcoal-colored fiberglass pots. The deck is a Trex composite deck, which is approved for fire safety by the NYC Department of Buildings. Read more about this garden on my blog, www.amberfreda.com.
13.402 ideas para terrazas con jardín de macetas y brasero
1
