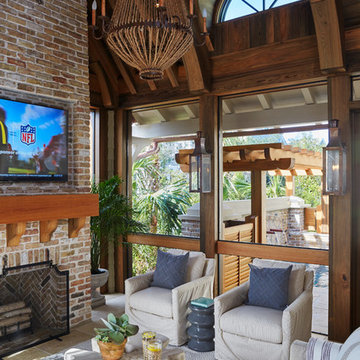159 ideas para terrazas con brasero y suelo de baldosas
Filtrar por
Presupuesto
Ordenar por:Popular hoy
1 - 20 de 159 fotos
Artículo 1 de 3
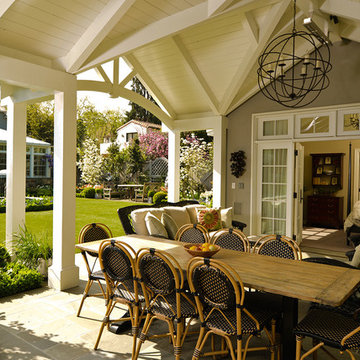
One of the great delights of living in Northern California is enjoying the indoor/outdoor lifestyle afforded by the mild climate. The inter-connectivity of the cottage and garden spaces is fundamental to the success of the design making door and window selection critical. The Santa Rita guest cottage beckons guests and family alike to relax in this charming retreat where the covered sitting area connects to the cozy bedroom suite.
The durability and detail of the Marvin Ultimate Clad doors and windows paired with the scale and design of their configuration endow the cottage with a charm that compliments the house and garden setting. Marvin doors and windows were selected because of their ability to meet these varied project demands and still be beautiful and charming. The flexibility of the Marvin Ultimate Swinging French Door system and the options for configuration allow the design to strengthen the indoor/outdoor connection and enable cottage guests and the owner to enjoy the space from inside and out.
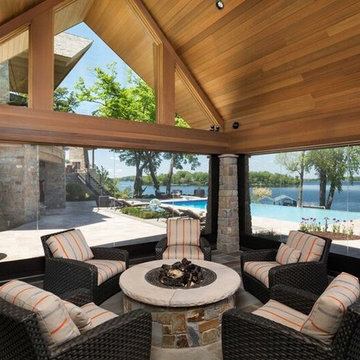
Ejemplo de terraza clásica grande en patio trasero y anexo de casas con brasero y suelo de baldosas
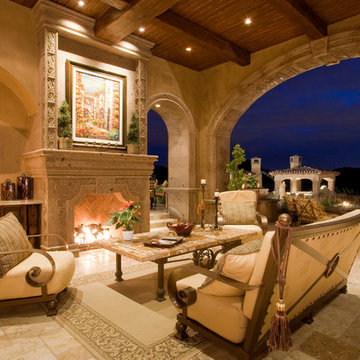
This Italian Villa outdoor living space features a built-in fireplace with multiple areas for seating.
Imagen de terraza mediterránea extra grande en anexo de casas con brasero y suelo de baldosas
Imagen de terraza mediterránea extra grande en anexo de casas con brasero y suelo de baldosas
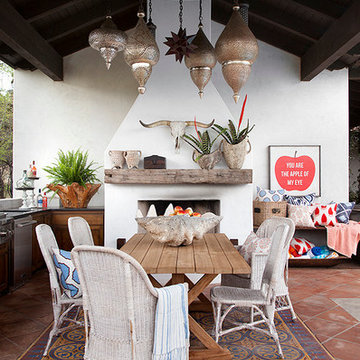
Ryann Ford
Ejemplo de terraza mediterránea en anexo de casas con brasero y suelo de baldosas
Ejemplo de terraza mediterránea en anexo de casas con brasero y suelo de baldosas
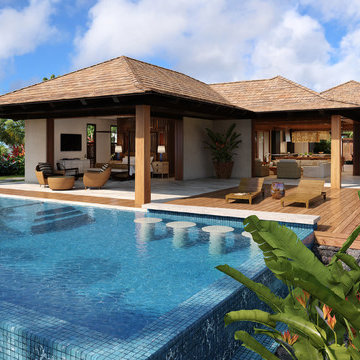
This beautiful tropical home built on Kauai's south shore takes a modern approach to tropical design. The teak columns are square, the eves are stained an ebony and the roofing is shaker. We wanted each space to feel open and the indoor-outdoor design to be carried throughout the home. Each bedroom opens up to the exterior lanai areas and both the master suite bathrooms open to private courtyards and outdoor showers. The main lanai is a mixture of teak and porcelain creating a modern and natural atmosphere. The infinity edge pool has a swim-up bar, aqua lounge area, and seamless spa.
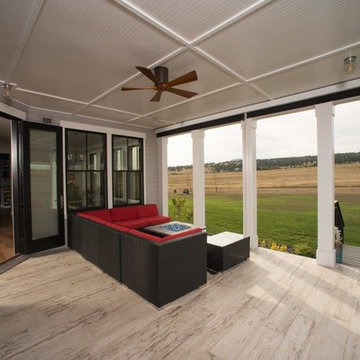
Diseño de terraza de estilo de casa de campo de tamaño medio en patio trasero y anexo de casas con brasero y suelo de baldosas
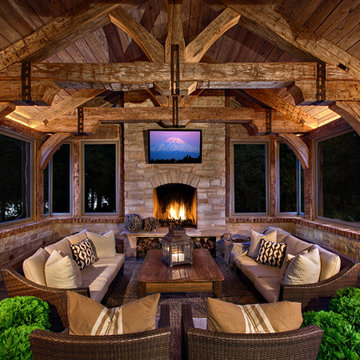
© 2012 www.steinbergerphoto.com
Modelo de terraza rústica en anexo de casas con brasero y suelo de baldosas
Modelo de terraza rústica en anexo de casas con brasero y suelo de baldosas
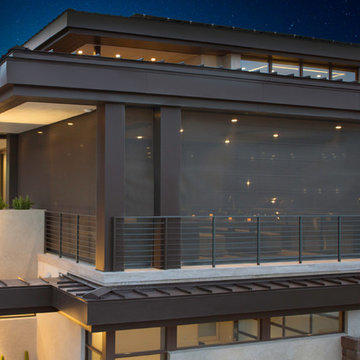
Foto de terraza contemporánea grande en patio trasero y anexo de casas con brasero y suelo de baldosas
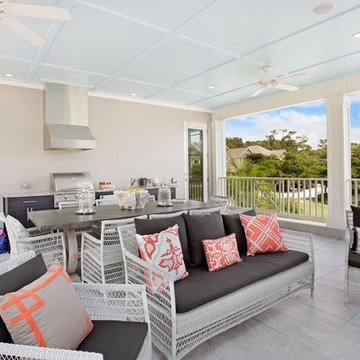
Outdoor Great room with Grilling Kitchen
Foto de terraza costera grande en anexo de casas con suelo de baldosas y brasero
Foto de terraza costera grande en anexo de casas con suelo de baldosas y brasero
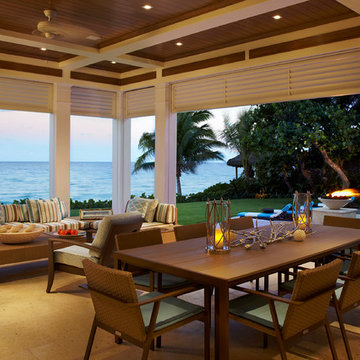
The outdoor Key West style sitting area features aluminum transom shutters, a stained wood, beamed ceiling with a tongue and groove design, hidden hurricane motorized screens and trex columns. The pool in the background features two fire bowls.
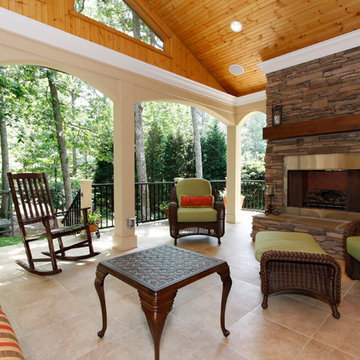
Ejemplo de terraza tradicional grande en patio trasero y anexo de casas con brasero y suelo de baldosas
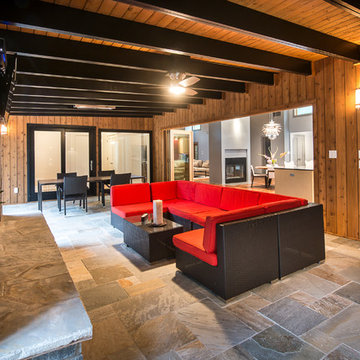
Ejemplo de terraza minimalista extra grande en patio trasero y anexo de casas con brasero y suelo de baldosas
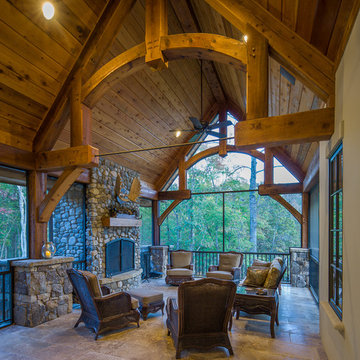
Copyright 2016 Carolina Timberworks
Modelo de terraza rural grande en patio trasero y anexo de casas con brasero y suelo de baldosas
Modelo de terraza rural grande en patio trasero y anexo de casas con brasero y suelo de baldosas
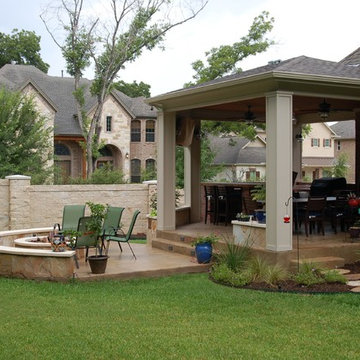
Austin Outdoor Living Group
Imagen de terraza contemporánea de tamaño medio en patio lateral y anexo de casas con brasero y suelo de baldosas
Imagen de terraza contemporánea de tamaño medio en patio lateral y anexo de casas con brasero y suelo de baldosas
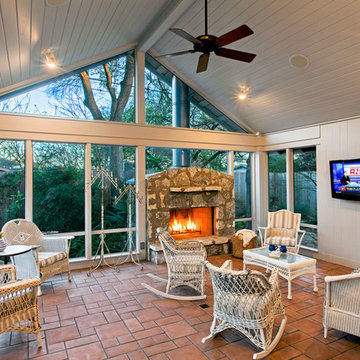
Photography by Tommy Kile
Modelo de terraza tradicional de tamaño medio en patio trasero y anexo de casas con brasero y suelo de baldosas
Modelo de terraza tradicional de tamaño medio en patio trasero y anexo de casas con brasero y suelo de baldosas
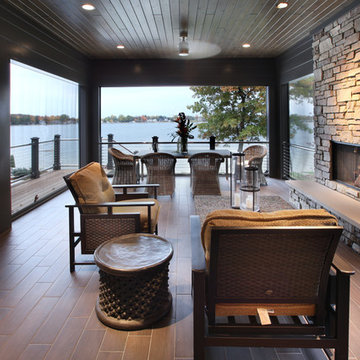
The Hasserton is a sleek take on the waterfront home. This multi-level design exudes modern chic as well as the comfort of a family cottage. The sprawling main floor footprint offers homeowners areas to lounge, a spacious kitchen, a formal dining room, access to outdoor living, and a luxurious master bedroom suite. The upper level features two additional bedrooms and a loft, while the lower level is the entertainment center of the home. A curved beverage bar sits adjacent to comfortable sitting areas. A guest bedroom and exercise facility are also located on this floor.
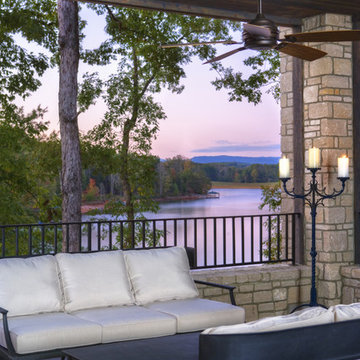
Carefully nestled among old growth trees and sited to showcase the remarkable views of Lake Keowee at every given opportunity, this South Carolina architectural masterpiece was designed to meet USGBC LEED for Home standards. The great room affords access to the main level terrace and offers a view of the lake through a wall of limestone-cased windows. A towering coursed limestone fireplace, accented by a 163“ high 19th Century iron door from Italy, anchors the sitting area. Between the great room and dining room lies an exceptional 1913 satin ebony Steinway. An antique walnut trestle table surrounded by antique French chairs slip-covered in linen mark the spacious dining that opens into the kitchen.
Rachael Boling Photography
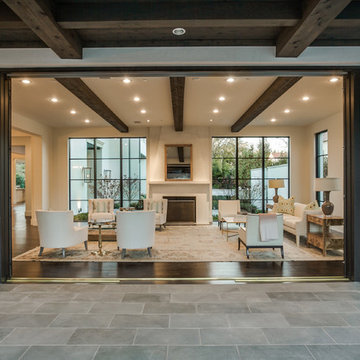
Situated on one of the most prestigious streets in the distinguished neighborhood of Highland Park, 3517 Beverly is a transitional residence built by Robert Elliott Custom Homes. Designed by notable architect David Stocker of Stocker Hoesterey Montenegro, the 3-story, 5-bedroom and 6-bathroom residence is characterized by ample living space and signature high-end finishes. An expansive driveway on the oversized lot leads to an entrance with a courtyard fountain and glass pane front doors. The first floor features two living areas — each with its own fireplace and exposed wood beams — with one adjacent to a bar area. The kitchen is a convenient and elegant entertaining space with large marble countertops, a waterfall island and dual sinks. Beautifully tiled bathrooms are found throughout the home and have soaking tubs and walk-in showers. On the second floor, light filters through oversized windows into the bedrooms and bathrooms, and on the third floor, there is additional space for a sizable game room. There is an extensive outdoor living area, accessed via sliding glass doors from the living room, that opens to a patio with cedar ceilings and a fireplace.
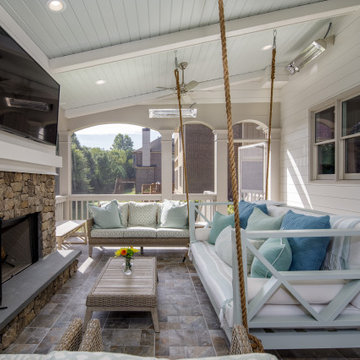
Diseño de terraza clásica renovada de tamaño medio en patio trasero y anexo de casas con brasero y suelo de baldosas
159 ideas para terrazas con brasero y suelo de baldosas
1
