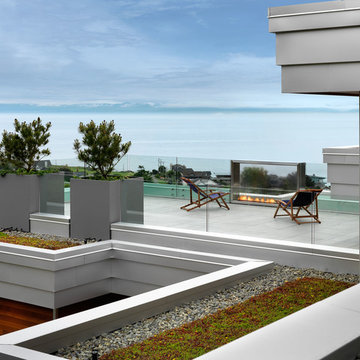162 ideas para terrazas blancas con brasero
Filtrar por
Presupuesto
Ordenar por:Popular hoy
1 - 20 de 162 fotos
Artículo 1 de 3

This Small Chicago Garage rooftop is a typical size for the city, but the new digs on this garage are like no other. With custom Molded planters by CGD, Aog grill, FireMagic fridge and accessories, Imported Porcelain tiles, IPE plank decking, Custom Steel Pergola with the look of umbrellas suspended in mid air. and now this space and has been transformed from drab to FAB!

The upstairs deck on this beautiful beachfront home features a fire bowl that perfectly complements the deck and surroundings.
O McGoldrick Photography

Modelo de terraza planta baja bohemia de tamaño medio sin cubierta en patio lateral con brasero y barandilla de metal
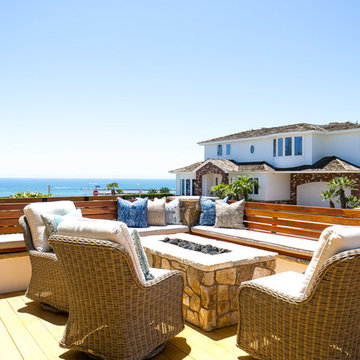
Interior Design: Blackband Design
Build: Patterson Custom Homes
Architecture: Andrade Architects
Photography: Ryan Garvin
Foto de terraza tropical grande sin cubierta en azotea con brasero
Foto de terraza tropical grande sin cubierta en azotea con brasero

Photo Credit: Unlimited Style Real Estate Photography
Architect: Nadav Rokach
Interior Design: Eliana Rokach
Contractor: Building Solutions and Design, Inc
Staging: Carolyn Grecco/ Meredit Baer

Brett Bulthuis
AZEK Vintage Collection® English Walnut deck.
Chicago, Illinois
Diseño de terraza actual de tamaño medio en azotea con brasero y toldo
Diseño de terraza actual de tamaño medio en azotea con brasero y toldo
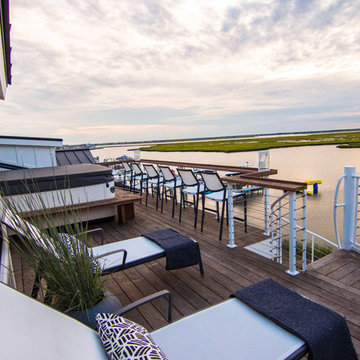
3rd floor deck with firepit and hot tub
Ejemplo de terraza marinera grande en azotea con brasero
Ejemplo de terraza marinera grande en azotea con brasero
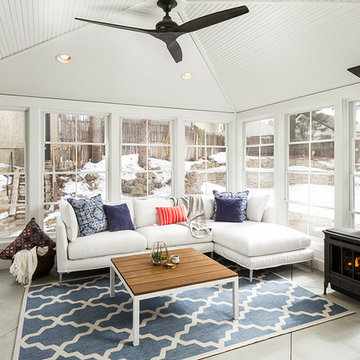
Photo Cred: Seth Hannula
Imagen de terraza tradicional renovada grande en patio trasero y anexo de casas con brasero y losas de hormigón
Imagen de terraza tradicional renovada grande en patio trasero y anexo de casas con brasero y losas de hormigón
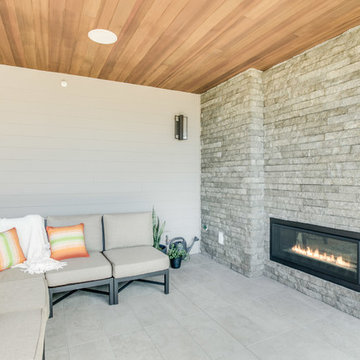
In our Contemporary Bellevue Residence we wanted the aesthetic to be clean and bright. This is a similar plan to our Victoria Crest home with a few changes and different design elements. Areas of focus; large open kitchen with waterfall countertops and awning upper flat panel cabinets, elevator, interior and exterior fireplaces, floating flat panel vanities in bathrooms, home theater room, large master suite and rooftop deck.
Photo Credit: Layne Freedle
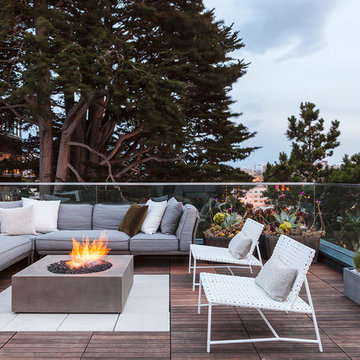
Michele Lee Wilson Photography
Imagen de terraza actual sin cubierta en azotea con brasero
Imagen de terraza actual sin cubierta en azotea con brasero

Rising amidst the grand homes of North Howe Street, this stately house has more than 6,600 SF. In total, the home has seven bedrooms, six full bathrooms and three powder rooms. Designed with an extra-wide floor plan (21'-2"), achieved through side-yard relief, and an attached garage achieved through rear-yard relief, it is a truly unique home in a truly stunning environment.
The centerpiece of the home is its dramatic, 11-foot-diameter circular stair that ascends four floors from the lower level to the roof decks where panoramic windows (and views) infuse the staircase and lower levels with natural light. Public areas include classically-proportioned living and dining rooms, designed in an open-plan concept with architectural distinction enabling them to function individually. A gourmet, eat-in kitchen opens to the home's great room and rear gardens and is connected via its own staircase to the lower level family room, mud room and attached 2-1/2 car, heated garage.
The second floor is a dedicated master floor, accessed by the main stair or the home's elevator. Features include a groin-vaulted ceiling; attached sun-room; private balcony; lavishly appointed master bath; tremendous closet space, including a 120 SF walk-in closet, and; an en-suite office. Four family bedrooms and three bathrooms are located on the third floor.
This home was sold early in its construction process.
Nathan Kirkman
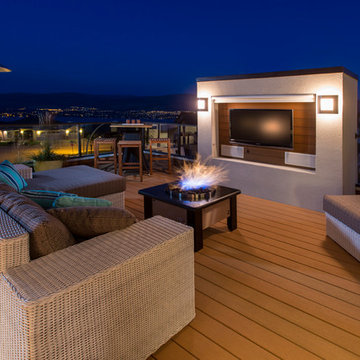
Shawn Talbot Photography
Modelo de terraza actual sin cubierta en azotea con brasero y iluminación
Modelo de terraza actual sin cubierta en azotea con brasero y iluminación
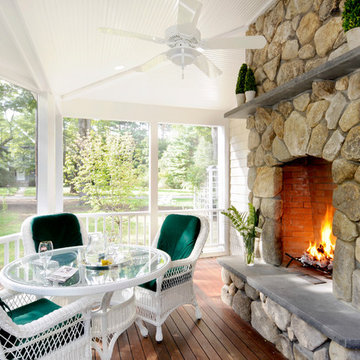
Photo by Shelly Harrison
Imagen de terraza clásica de tamaño medio en anexo de casas y patio trasero con brasero, entablado y todos los revestimientos
Imagen de terraza clásica de tamaño medio en anexo de casas y patio trasero con brasero, entablado y todos los revestimientos
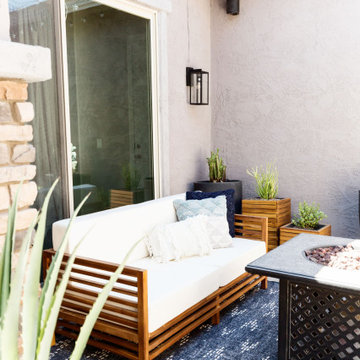
Front porch for the front of the house....firepit and sofas to give it warmth and inviting feel
Imagen de terraza tradicional renovada pequeña en patio delantero con brasero y adoquines de ladrillo
Imagen de terraza tradicional renovada pequeña en patio delantero con brasero y adoquines de ladrillo
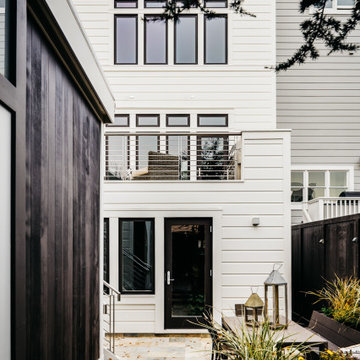
Diseño de terraza minimalista de tamaño medio en patio trasero con brasero y entablado
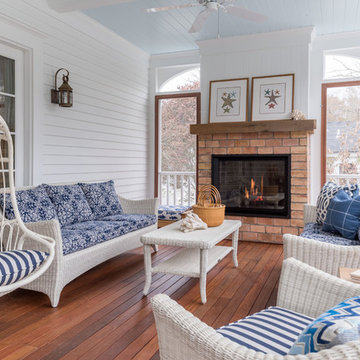
© Danielle Robertson Photography
Imagen de terraza clásica en anexo de casas con brasero
Imagen de terraza clásica en anexo de casas con brasero
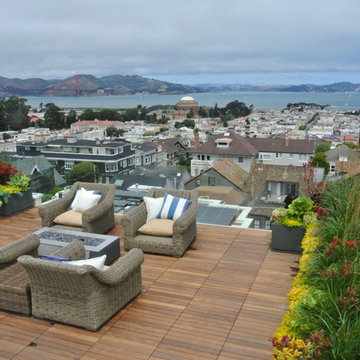
Photography: © ShadesOfGreen
Ejemplo de terraza clásica renovada sin cubierta en azotea con brasero
Ejemplo de terraza clásica renovada sin cubierta en azotea con brasero
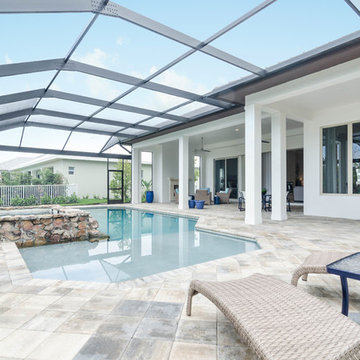
Imagen de terraza contemporánea grande en patio trasero y anexo de casas con brasero y adoquines de piedra natural
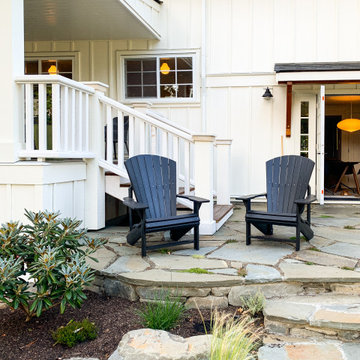
Flagstone patio with creeping thyme and black adirondack chairs.
Modelo de terraza planta baja campestre grande sin cubierta en patio trasero con brasero y barandilla de madera
Modelo de terraza planta baja campestre grande sin cubierta en patio trasero con brasero y barandilla de madera
162 ideas para terrazas blancas con brasero
1
