61 ideas para terrazas con brasero y suelo de hormigón estampado
Filtrar por
Presupuesto
Ordenar por:Popular hoy
1 - 20 de 61 fotos
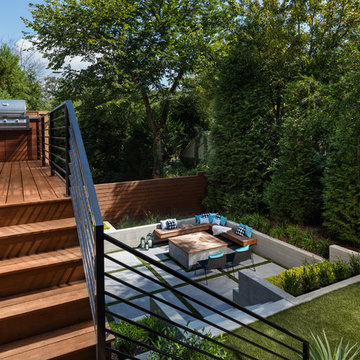
The upper deck includes Ipe flooring, an outdoor kitchen with concrete countertops, and panoramic doors that provide instant indoor/outdoor living. Waterfall steps lead to the lower deck's artificial turf area. The ground level features custom concrete pavers, fire pit, open framed pergola with day bed and under decking system.
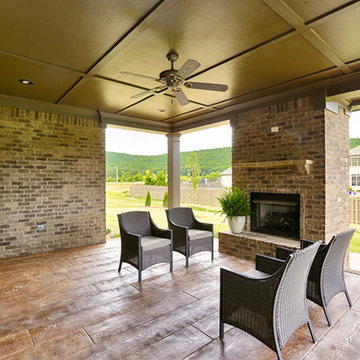
Diseño de terraza de estilo americano grande en patio trasero y anexo de casas con brasero y suelo de hormigón estampado
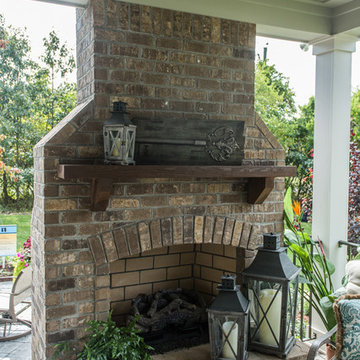
Images in Light
Diseño de terraza de estilo americano de tamaño medio en patio trasero y anexo de casas con brasero y suelo de hormigón estampado
Diseño de terraza de estilo americano de tamaño medio en patio trasero y anexo de casas con brasero y suelo de hormigón estampado
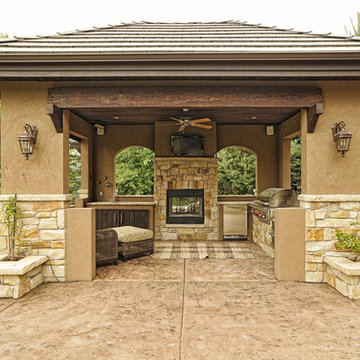
Imagen de terraza clásica renovada grande en patio trasero y anexo de casas con brasero y suelo de hormigón estampado
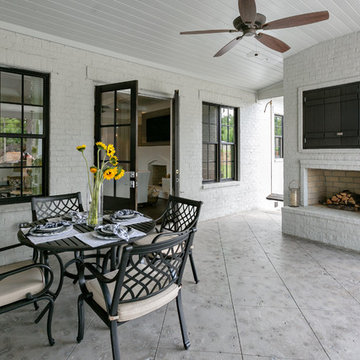
Foto de terraza clásica renovada grande en patio trasero y anexo de casas con brasero y suelo de hormigón estampado
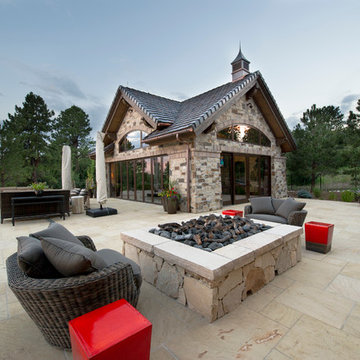
This exclusive guest home features excellent and easy to use technology throughout. The idea and purpose of this guesthouse is to host multiple charity events, sporting event parties, and family gatherings. The roughly 90-acre site has impressive views and is a one of a kind property in Colorado.
The project features incredible sounding audio and 4k video distributed throughout (inside and outside). There is centralized lighting control both indoors and outdoors, an enterprise Wi-Fi network, HD surveillance, and a state of the art Crestron control system utilizing iPads and in-wall touch panels. Some of the special features of the facility is a powerful and sophisticated QSC Line Array audio system in the Great Hall, Sony and Crestron 4k Video throughout, a large outdoor audio system featuring in ground hidden subwoofers by Sonance surrounding the pool, and smart LED lighting inside the gorgeous infinity pool.
J Gramling Photos
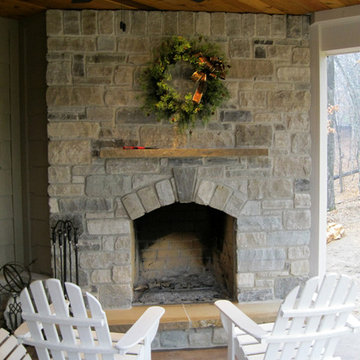
Side porch on a rural home. Relaxing place to enjoy a fire.
Ejemplo de terraza tradicional en patio delantero y anexo de casas con brasero y suelo de hormigón estampado
Ejemplo de terraza tradicional en patio delantero y anexo de casas con brasero y suelo de hormigón estampado
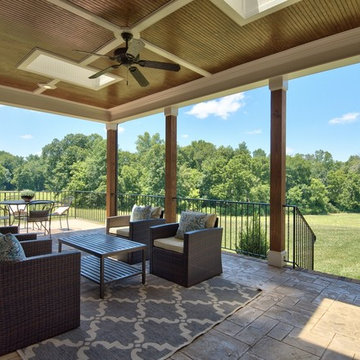
A fun project, nBaxter Design selected all interior and exterior finishes for this 2017 Parade of Homes for Durham-Orange County, including the stone work, slate, 100+ year old wood flooring, hand scraped beams, and other features.
Staging by others
Staging by others
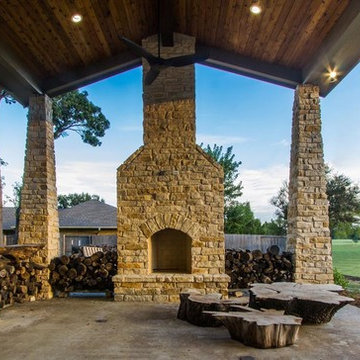
View the full photo gallery of this house at: http://www.investorconstruction.com/properties/14127_Tanglewood.html
![DOWNTOWN CONTEMPORARY [custom]](https://st.hzcdn.com/fimgs/pictures/porches/downtown-contemporary-custom-omega-construction-and-design-inc-img~8eb1fc7909b6ba2f_7562-1-48d86ed-w360-h360-b0-p0.jpg)
© Greg Riegler Photography
Modelo de terraza contemporánea grande en patio trasero y anexo de casas con brasero y suelo de hormigón estampado
Modelo de terraza contemporánea grande en patio trasero y anexo de casas con brasero y suelo de hormigón estampado
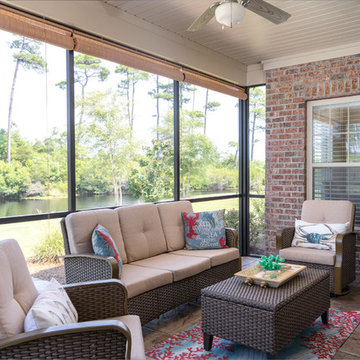
Matt Parvin Photography
Modelo de terraza costera pequeña en patio trasero y anexo de casas con brasero y suelo de hormigón estampado
Modelo de terraza costera pequeña en patio trasero y anexo de casas con brasero y suelo de hormigón estampado
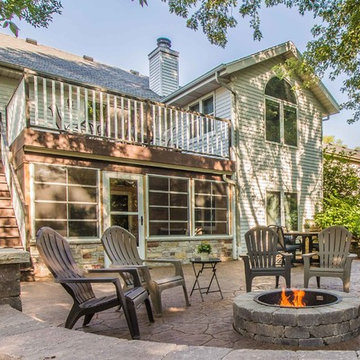
By creating the rooftop deck with a stairway, our clients now have flexibility to access the outdoors from throughout their home. They can now enter the back yard via the upper deck and stairway, or they can go through the lower level and 3-season room.
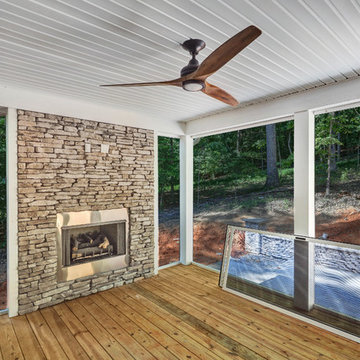
Screened in porch with stone fireplace
Diseño de terraza tradicional renovada grande en patio trasero y anexo de casas con brasero y suelo de hormigón estampado
Diseño de terraza tradicional renovada grande en patio trasero y anexo de casas con brasero y suelo de hormigón estampado
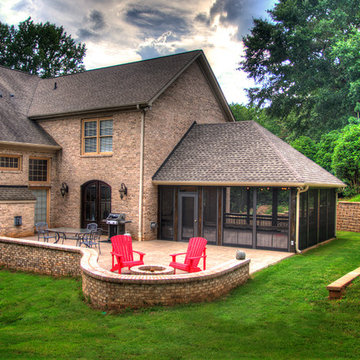
Screen porch with stained open beam ceiling and stamped concrete flooring. Outdoor patio is also stamped concrete with a fire pit and block retaining walls.
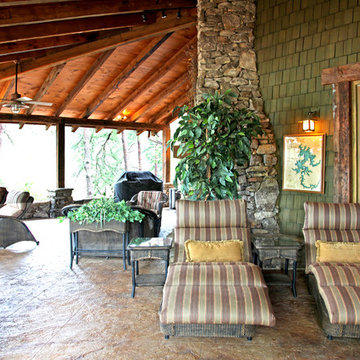
This welcoming family lake retreat was custom designed by MossCreek to allow for large gatherings of friends and family. It features a completely open design with several areas for entertaining. It is also perfectly designed to maximize the potential of a beautiful lakefront site. Photo by Erwin Loveland
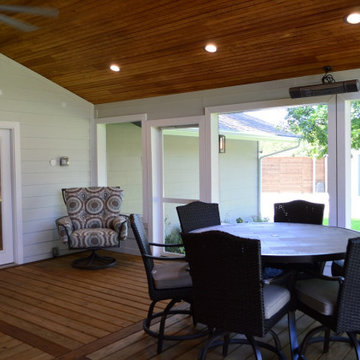
Within the porch, there are many custom finish details that help tie the whole space together with the home. These include painting the brick wall gray in keeping with the color palette chosen for this project along with an alternate exit/entry by way of a single screened door that descends into a custom hardscape path leading to the garage and driveway. We also made sure no creature comfort was overlooked in this porch design. The porch has infrared radiant heating, ceiling fans, recessed canned lighting and an integrated sound system.
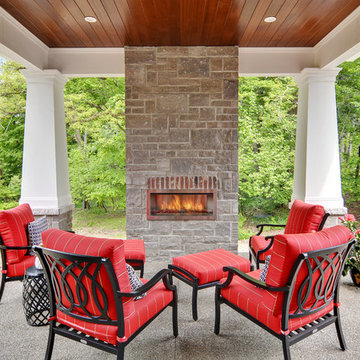
Photography by Angelo Daluisio of backyard porch.
Foto de terraza tradicional de tamaño medio en patio trasero y anexo de casas con brasero y suelo de hormigón estampado
Foto de terraza tradicional de tamaño medio en patio trasero y anexo de casas con brasero y suelo de hormigón estampado
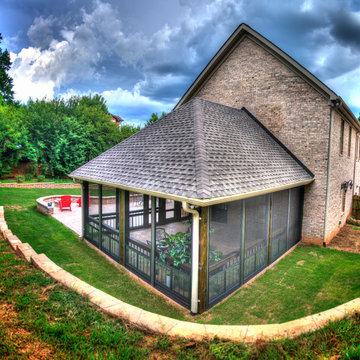
Screen porch with stained open beam ceiling and stamped concrete flooring. Outdoor patio is also stamped concrete with a fire pit and block retaining walls.
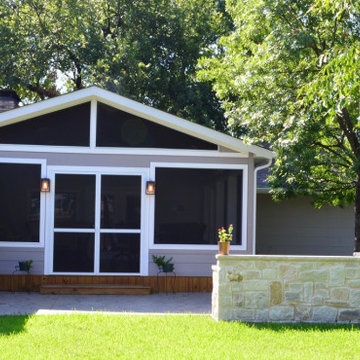
Working from the home outward is the screened porch addition. The screened porch was designed with a gable roof. We left the end of the gable open to bring the most benefit within the interior of the porch. The open end allows for air circulation and natural light to flow into the room. By using the Screeneze screening system, we were able to convey an open and airy feel within the porch. This is because Screeneze can span wider distances than traditional screening method delivering unobstructed views. Their tagline is Bringing the Outdoors In, and that is certainly what this screened method does.
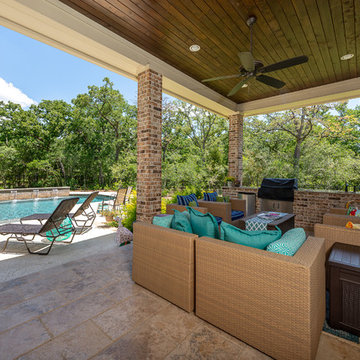
Ejemplo de terraza grande en patio trasero con brasero, suelo de hormigón estampado y pérgola
61 ideas para terrazas con brasero y suelo de hormigón estampado
1