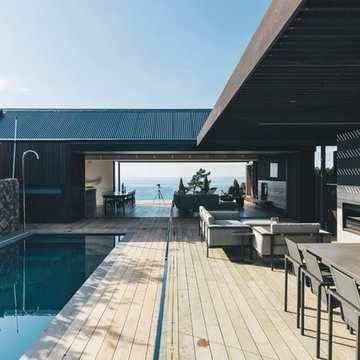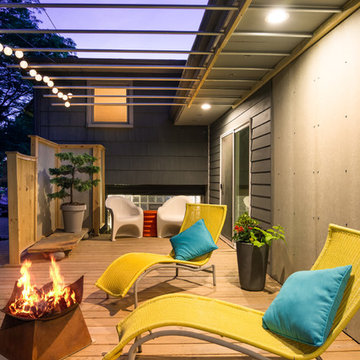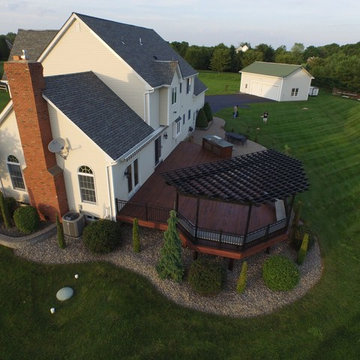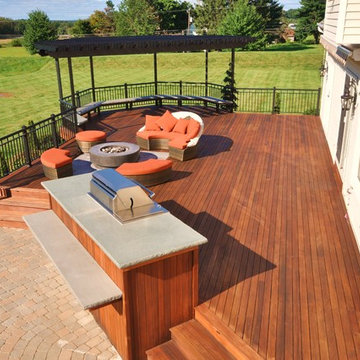1.032 ideas para terrazas con brasero y pérgola
Filtrar por
Presupuesto
Ordenar por:Popular hoy
1 - 20 de 1032 fotos
Artículo 1 de 3

The deck steps, with built in recessed lighting, span the entire width of the Trex deck and were designed to define the different outdoor rooms and to provide additional seating options when entertaining. Light brown custom cedar screen walls provide privacy along the landscaped terrace and compliment the warm hues of the decking.
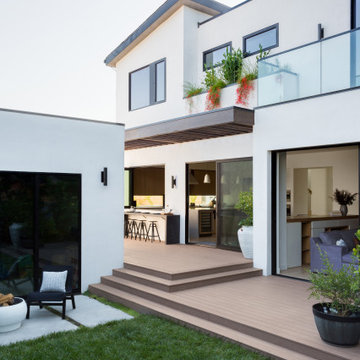
Backyard Deck Design
Modelo de terraza planta baja contemporánea de tamaño medio en patio trasero con brasero, pérgola y barandilla de vidrio
Modelo de terraza planta baja contemporánea de tamaño medio en patio trasero con brasero, pérgola y barandilla de vidrio
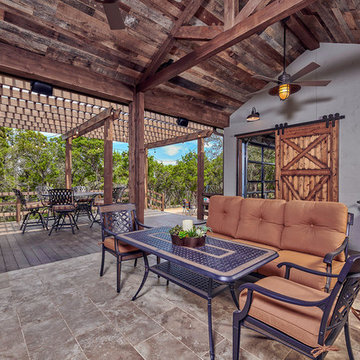
Features to the cabana include reclaimed wood ceiling, a-frame ceiling, wood tile floor, garage doors and sliding barn doors.
Foto de terraza de estilo de casa de campo grande en patio delantero con brasero, suelo de baldosas y pérgola
Foto de terraza de estilo de casa de campo grande en patio delantero con brasero, suelo de baldosas y pérgola
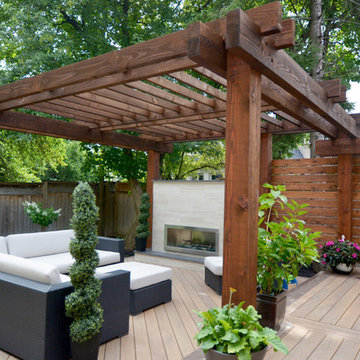
This modern deck includes a solid wood pergola, privacy screen, sleek tiled outdoor fireplace, glass railings, in-step lighting, and minimalist landscaping.
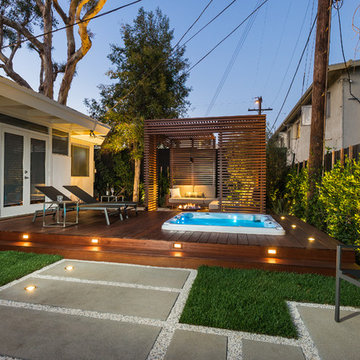
Unlimited Style Photography
Ejemplo de terraza actual pequeña en patio trasero con brasero y pérgola
Ejemplo de terraza actual pequeña en patio trasero con brasero y pérgola
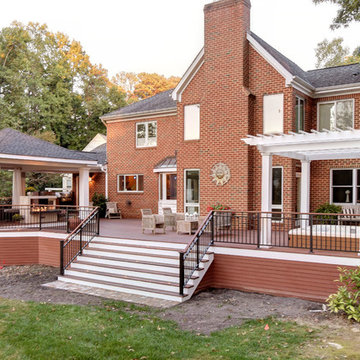
Craig Davenport, ARC Imaging
Foto de terraza clásica grande en patio trasero con brasero y pérgola
Foto de terraza clásica grande en patio trasero con brasero y pérgola
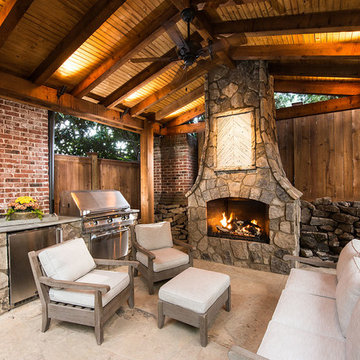
This is one of our most recent all inclusive hardscape and landscape projects completed for wonderful clients in Sandy Springs / North Atlanta, GA.
Project consisted of completely stripping backyard and creating a clean pallet for new stone and boulder retaining walls, a firepit and stone masonry bench seating area, an amazing flagstone patio area which also included an outdoor stone kitchen and custom chimney along with a cedar pavilion. Stone and pebble pathways with incredible night lighting. Landscape included an incredible array of plant and tree species , new sod and irrigation and potted plant installations.
Our professional photos will display this project much better than words can.
Contact us for your next hardscape, masonry and landscape project. Allow us to create your place of peace and outdoor oasis!
http://www.arnoldmasonryandlandscape.com/
All photos and project and property of ARNOLD Masonry and Landscape. All rights reserved ©
Mark Najjar- All Rights Reserved ARNOLD Masonry and Landscape ©
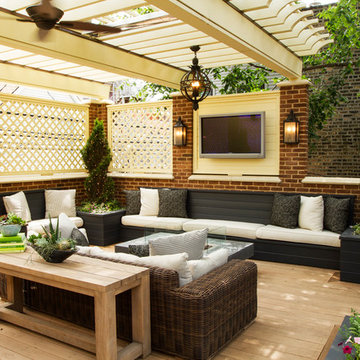
Landscape Architect: Chalet
Architect: Burns and Beyerl
Developer: Middlefork Development LLC
Modelo de terraza tradicional grande en patio trasero con brasero, entablado y pérgola
Modelo de terraza tradicional grande en patio trasero con brasero, entablado y pérgola
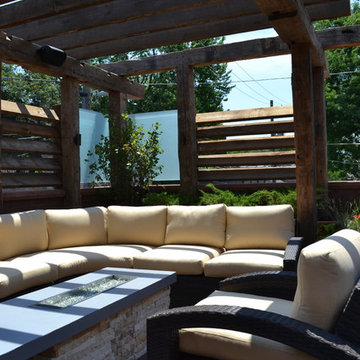
Tropical Hardwood Decking, Reclaimed Timber Pergola, Glass Panels, Louvered Slat Screening, Custom Firepit, Sectional and Lounge Chair, Lighting, Built-in Planters, Plants - Designed by Adam Miller
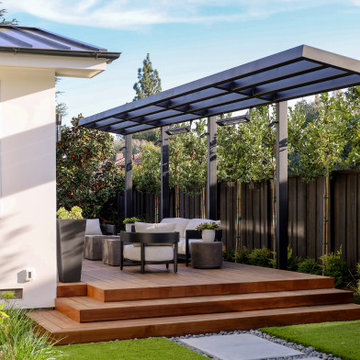
Ipe wood decking with good neighbor fencing, stone capped veneer and landscaped edges. Modern firepit and L arbor displaying attached heaters.
Modelo de terraza planta baja contemporánea en patio trasero con brasero y pérgola
Modelo de terraza planta baja contemporánea en patio trasero con brasero y pérgola
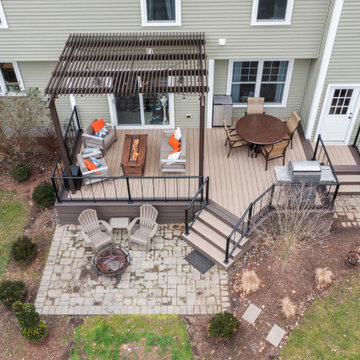
Ejemplo de terraza planta baja clásica pequeña en patio trasero con brasero, pérgola y barandilla de metal
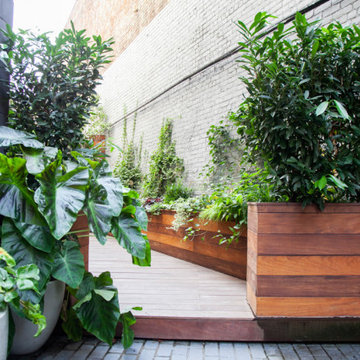
Ejemplo de terraza planta baja minimalista de tamaño medio en patio trasero con brasero, pérgola y barandilla de varios materiales
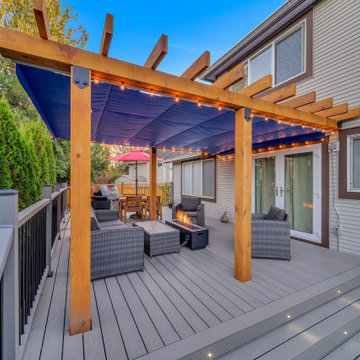
ShadeFX worked with the homeowner’s local contractor to customize a 16’x12′ retractable canopy for their pergola. For a beautiful pop of colour, Harbour-Time Edge Nautical Blue was chosen for the canopy fabric. Photo Credit: Fraser Valley Virtual
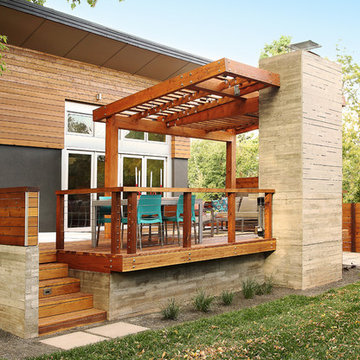
Photo by Greg Christman
Foto de terraza contemporánea en patio trasero con brasero y pérgola
Foto de terraza contemporánea en patio trasero con brasero y pérgola
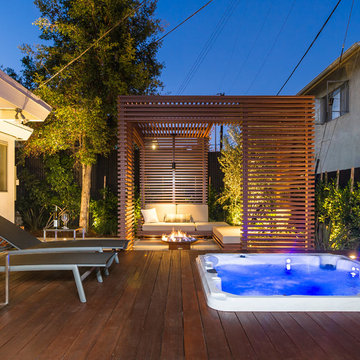
Unlimited Style Photography
Ejemplo de terraza contemporánea pequeña en patio trasero con brasero y pérgola
Ejemplo de terraza contemporánea pequeña en patio trasero con brasero y pérgola
1.032 ideas para terrazas con brasero y pérgola
1

