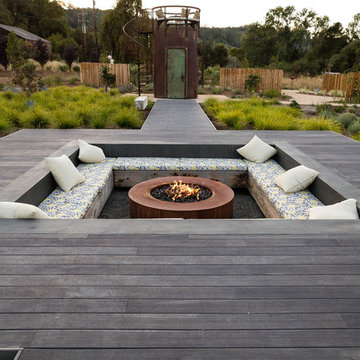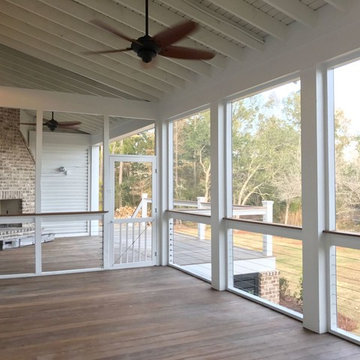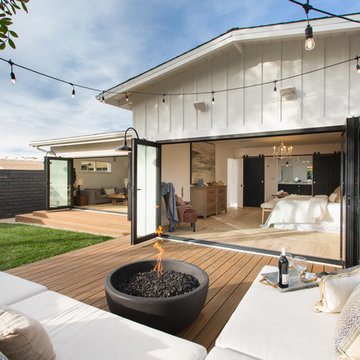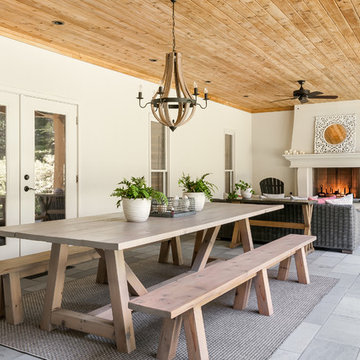188 ideas para terrazas de estilo de casa de campo con brasero
Filtrar por
Presupuesto
Ordenar por:Popular hoy
1 - 20 de 188 fotos
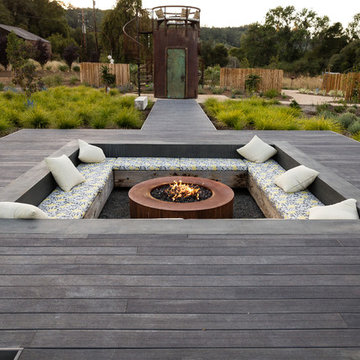
Sunken fire pit in the foreground surrounded by a boardwalk and grasslands. In the background, is a 'stargazing tower' that we made from an old steel tank.
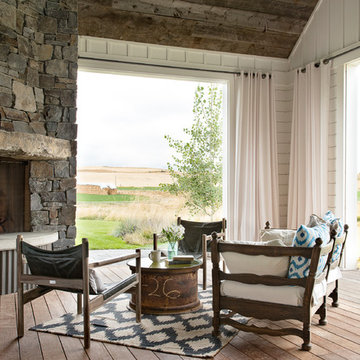
Locati Architects, LongViews Studio
Diseño de terraza de estilo de casa de campo de tamaño medio en patio lateral y anexo de casas con brasero
Diseño de terraza de estilo de casa de campo de tamaño medio en patio lateral y anexo de casas con brasero
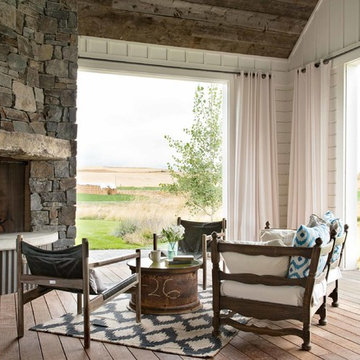
Yonder Farm Residence
Architect: Locati Architects
General Contractor: Northfork Builders
Windows: Kolbe Windows
Photography: Longview Studios, Inc.
Diseño de terraza campestre en anexo de casas con brasero y entablado
Diseño de terraza campestre en anexo de casas con brasero y entablado
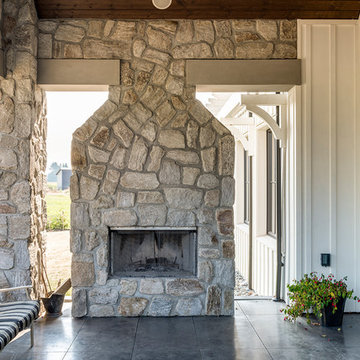
This contemporary farmhouse is located on a scenic acreage in Greendale, BC. It features an open floor plan with room for hosting a large crowd, a large kitchen with double wall ovens, tons of counter space, a custom range hood and was designed to maximize natural light. Shed dormers with windows up high flood the living areas with daylight. The stairwells feature more windows to give them an open, airy feel, and custom black iron railings designed and crafted by a talented local blacksmith. The home is very energy efficient, featuring R32 ICF construction throughout, R60 spray foam in the roof, window coatings that minimize solar heat gain, an HRV system to ensure good air quality, and LED lighting throughout. A large covered patio with a wood burning fireplace provides warmth and shelter in the shoulder seasons.
Carsten Arnold Photography

Patrick Argast
Ejemplo de terraza de estilo de casa de campo sin cubierta con brasero
Ejemplo de terraza de estilo de casa de campo sin cubierta con brasero
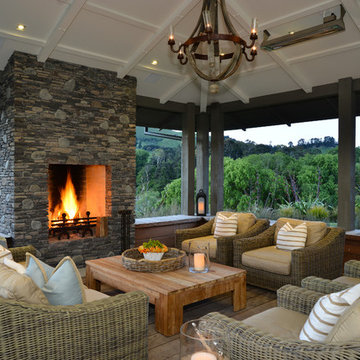
Kerry Fox photographer
Diseño de terraza campestre en patio trasero y anexo de casas con brasero y entablado
Diseño de terraza campestre en patio trasero y anexo de casas con brasero y entablado
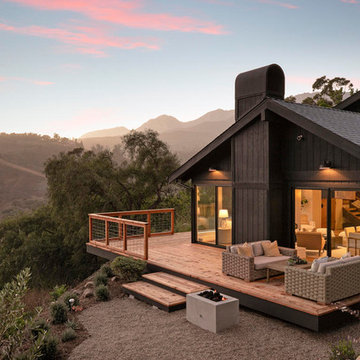
Modelo de terraza campestre de tamaño medio sin cubierta en patio lateral con brasero
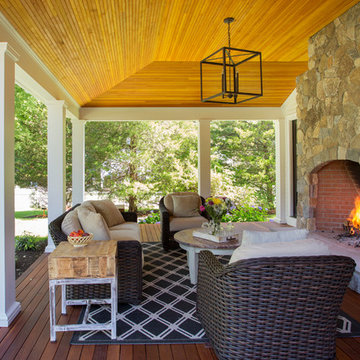
Main Streets and Back Roads...
The homeowners fell in love with this spectacular Lynnfield, MA Colonial farmhouse, complete with iconic New England style timber frame barn, grand outdoor fireplaced living space and in-ground pool. They bought the prestigious location with the desire to bring the home’s character back to life and at the same time, reconfigure the layout, expand the living space and increase the number of rooms to accommodate their needs as a family. Notice the reclaimed wood floors, hand hewn beams and hand crafted/hand planed cabinetry, all country living at its finest only 17 miles North of Boston.
Photo by Eric Roth
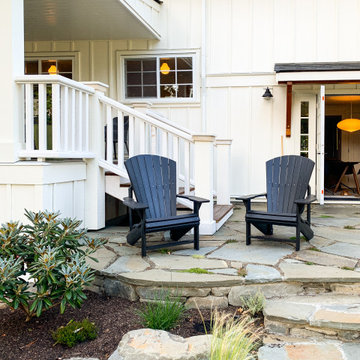
Flagstone patio with creeping thyme and black adirondack chairs.
Modelo de terraza planta baja campestre grande sin cubierta en patio trasero con brasero y barandilla de madera
Modelo de terraza planta baja campestre grande sin cubierta en patio trasero con brasero y barandilla de madera
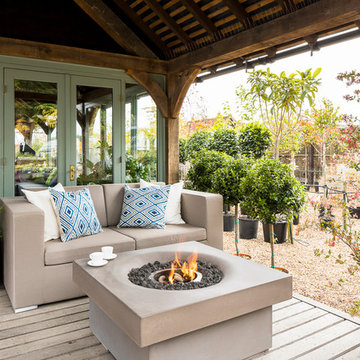
Foto de terraza de estilo de casa de campo de tamaño medio en anexo de casas con brasero
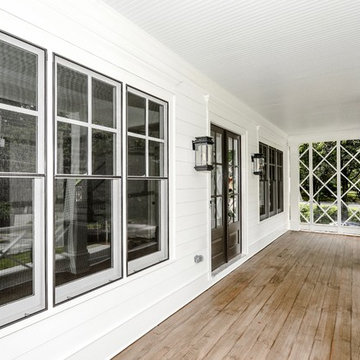
Diseño de terraza de estilo de casa de campo de tamaño medio en patio delantero y anexo de casas con brasero y entablado
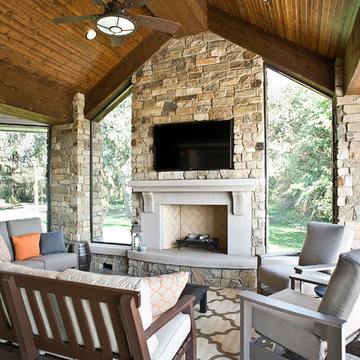
(c) Cipher Imaging Architectural Photography
Imagen de terraza campestre de tamaño medio en patio lateral y anexo de casas con brasero
Imagen de terraza campestre de tamaño medio en patio lateral y anexo de casas con brasero
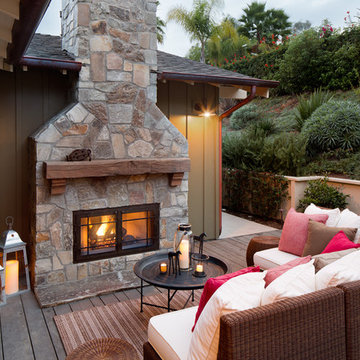
Jim Brady Architectural Photography
Modelo de terraza campestre sin cubierta con brasero
Modelo de terraza campestre sin cubierta con brasero
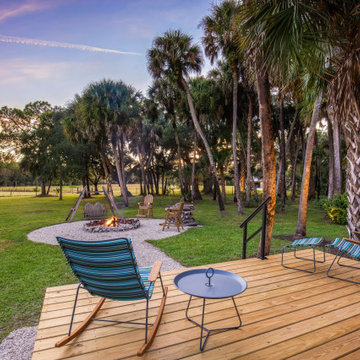
Open air deck, beyond the screen cage, overlooking wetland and lime stone fire pit.
Ejemplo de terraza planta baja de estilo de casa de campo pequeña sin cubierta en patio trasero con brasero y barandilla de metal
Ejemplo de terraza planta baja de estilo de casa de campo pequeña sin cubierta en patio trasero con brasero y barandilla de metal
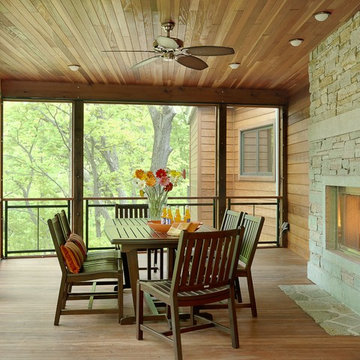
Photos by: Alise O'Brien Architectural Photography. Custom Home on secluded lot, completed 2010.
Diseño de terraza campestre en anexo de casas con brasero y todos los revestimientos
Diseño de terraza campestre en anexo de casas con brasero y todos los revestimientos

When Cummings Architects first met with the owners of this understated country farmhouse, the building’s layout and design was an incoherent jumble. The original bones of the building were almost unrecognizable. All of the original windows, doors, flooring, and trims – even the country kitchen – had been removed. Mathew and his team began a thorough design discovery process to find the design solution that would enable them to breathe life back into the old farmhouse in a way that acknowledged the building’s venerable history while also providing for a modern living by a growing family.
The redesign included the addition of a new eat-in kitchen, bedrooms, bathrooms, wrap around porch, and stone fireplaces. To begin the transforming restoration, the team designed a generous, twenty-four square foot kitchen addition with custom, farmers-style cabinetry and timber framing. The team walked the homeowners through each detail the cabinetry layout, materials, and finishes. Salvaged materials were used and authentic craftsmanship lent a sense of place and history to the fabric of the space.
The new master suite included a cathedral ceiling showcasing beautifully worn salvaged timbers. The team continued with the farm theme, using sliding barn doors to separate the custom-designed master bath and closet. The new second-floor hallway features a bold, red floor while new transoms in each bedroom let in plenty of light. A summer stair, detailed and crafted with authentic details, was added for additional access and charm.
Finally, a welcoming farmer’s porch wraps around the side entry, connecting to the rear yard via a gracefully engineered grade. This large outdoor space provides seating for large groups of people to visit and dine next to the beautiful outdoor landscape and the new exterior stone fireplace.
Though it had temporarily lost its identity, with the help of the team at Cummings Architects, this lovely farmhouse has regained not only its former charm but also a new life through beautifully integrated modern features designed for today’s family.
Photo by Eric Roth
188 ideas para terrazas de estilo de casa de campo con brasero
1
