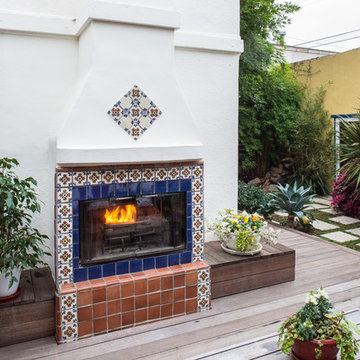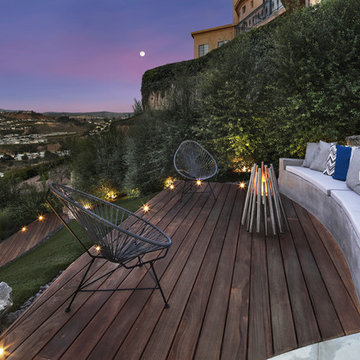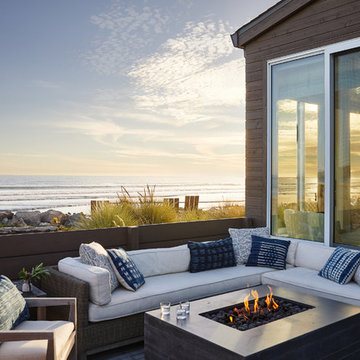342 ideas para terrazas en patio lateral con brasero
Filtrar por
Presupuesto
Ordenar por:Popular hoy
1 - 20 de 342 fotos
Artículo 1 de 3
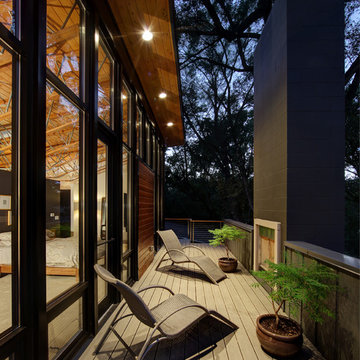
Tricia Shay Photography
Ejemplo de terraza contemporánea de tamaño medio en anexo de casas y patio lateral con brasero
Ejemplo de terraza contemporánea de tamaño medio en anexo de casas y patio lateral con brasero

Modelo de terraza planta baja bohemia de tamaño medio sin cubierta en patio lateral con brasero y barandilla de metal

Architect: Russ Tyson, Whitten Architects
Photography By: Trent Bell Photography
“Excellent expression of shingle style as found in southern Maine. Exciting without being at all overwrought or bombastic.”
This shingle-style cottage in a small coastal village provides its owners a cherished spot on Maine’s rocky coastline. This home adapts to its immediate surroundings and responds to views, while keeping solar orientation in mind. Sited one block east of a home the owners had summered in for years, the new house conveys a commanding 180-degree view of the ocean and surrounding natural beauty, while providing the sense that the home had always been there. Marvin Ultimate Double Hung Windows stayed in line with the traditional character of the home, while also complementing the custom French doors in the rear.
The specification of Marvin Window products provided confidence in the prevalent use of traditional double-hung windows on this highly exposed site. The ultimate clad double-hung windows were a perfect fit for the shingle-style character of the home. Marvin also built custom French doors that were a great fit with adjacent double-hung units.
MARVIN PRODUCTS USED:
Integrity Awning Window
Integrity Casement Window
Marvin Special Shape Window
Marvin Ultimate Awning Window
Marvin Ultimate Casement Window
Marvin Ultimate Double Hung Window
Marvin Ultimate Swinging French Door
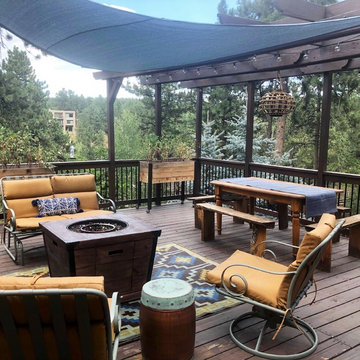
Out door dining and living area with lighting and firepit.
Diseño de terraza bohemia de tamaño medio en patio lateral con toldo y brasero
Diseño de terraza bohemia de tamaño medio en patio lateral con toldo y brasero
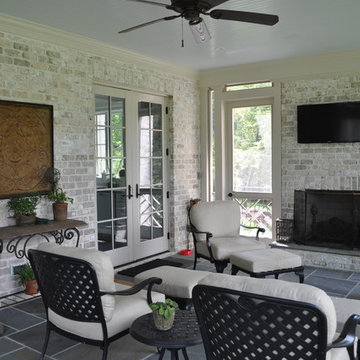
Ejemplo de terraza clásica de tamaño medio en patio lateral y anexo de casas con brasero
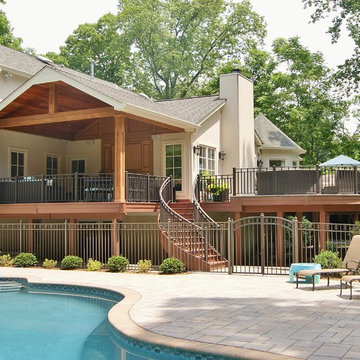
Franklin Lakes NJ. Outdoor Great room with covered structure. A granite topped wet bar under the TV on the mahogany paneled wall. This fantastic room with a tiger wood ceiling and ipe columns has two built in heaters in the ceiling to take the chill off while watching football on a crisp fall afternoon or dining at night. In the first picture you can see the gas fire feature built into the round circular blue stone area of the deck. A perfect gathering place under the stars. This is so much more than a deck it is year round outdoor living.
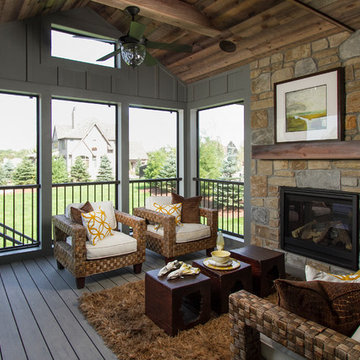
Hightail Photography
Imagen de terraza clásica renovada de tamaño medio en patio lateral y anexo de casas con entablado y brasero
Imagen de terraza clásica renovada de tamaño medio en patio lateral y anexo de casas con entablado y brasero
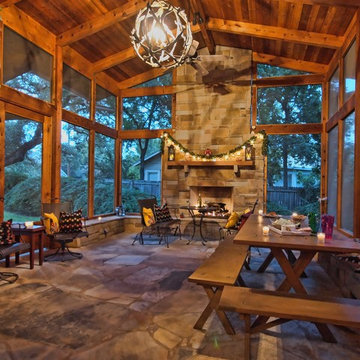
New screened porch added to old Austin home. Outdoor gas fireplace.
Diseño de terraza rústica de tamaño medio en patio lateral y anexo de casas con brasero y adoquines de piedra natural
Diseño de terraza rústica de tamaño medio en patio lateral y anexo de casas con brasero y adoquines de piedra natural
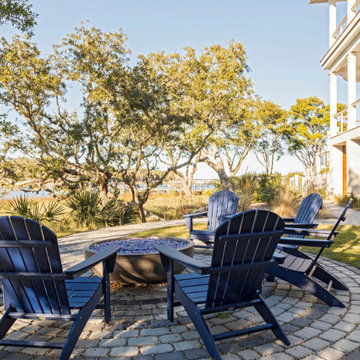
Foto de terraza planta baja costera grande sin cubierta en patio lateral con brasero
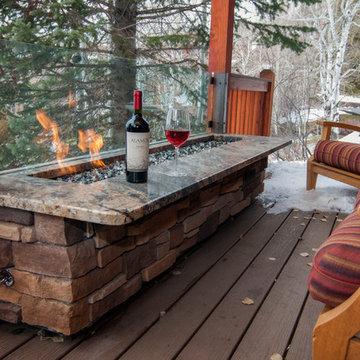
Even the coldest days, you can sit here and enjoy the outdoors.
Foto de terraza rural pequeña en patio lateral y anexo de casas con brasero
Foto de terraza rural pequeña en patio lateral y anexo de casas con brasero
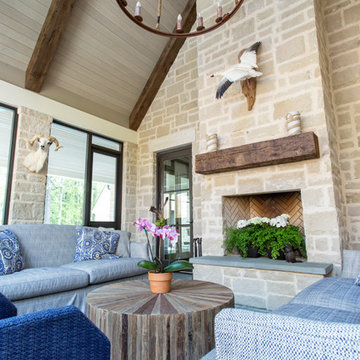
Porch living at its finest! Beautiful stone work and ruff hewn beams.
Jon Cook High 5 Photography
Ejemplo de terraza tradicional grande en patio lateral con brasero y adoquines de piedra natural
Ejemplo de terraza tradicional grande en patio lateral con brasero y adoquines de piedra natural
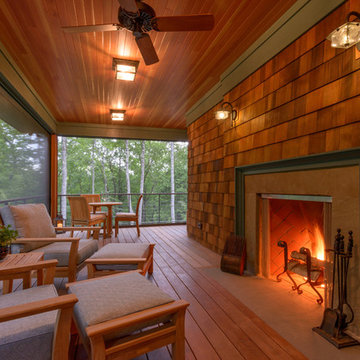
Architect: Sheldon Pennoyer
Photographer: John Hession
Foto de terraza de estilo americano en patio lateral y anexo de casas con brasero y entablado
Foto de terraza de estilo americano en patio lateral y anexo de casas con brasero y entablado
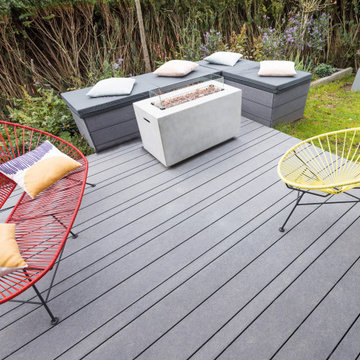
Außerdem ist das eine sichere Option, weil Faserzement weder splittert noch reißt, feuerfest ist und bei Nässe nicht rutschig wird.
Diseño de terraza planta baja bohemia de tamaño medio sin cubierta en patio lateral con brasero y barandilla de varios materiales
Diseño de terraza planta baja bohemia de tamaño medio sin cubierta en patio lateral con brasero y barandilla de varios materiales
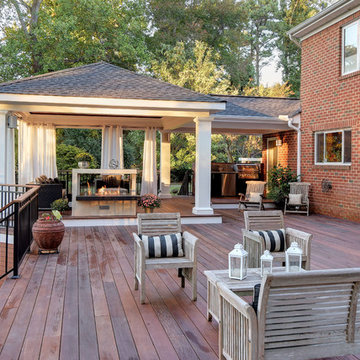
Craig Davenport, ARC Imaging
Imagen de terraza de estilo americano grande en patio lateral y anexo de casas con brasero
Imagen de terraza de estilo americano grande en patio lateral y anexo de casas con brasero
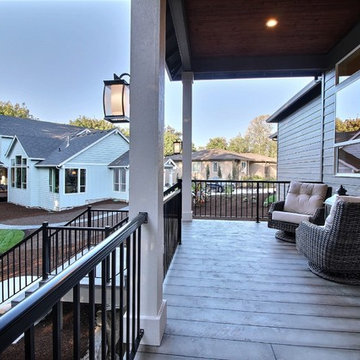
Paint by Sherwin Williams
Body Color - Anonymous - SW 7046
Accent Color - Urban Bronze - SW 7048
Trim Color - Worldly Gray - SW 7043
Front Door Stain - Northwood Cabinets - Custom Truffle Stain
Exterior Stone by Eldorado Stone
Stone Product Rustic Ledge in Clearwater
Outdoor Fireplace by Heat & Glo
Live Edge Mantel by Outside The Box Woodworking
Doors by Western Pacific Building Materials
Windows by Milgard Windows & Doors
Window Product Style Line® Series
Window Supplier Troyco - Window & Door
Lighting by Destination Lighting
Garage Doors by NW Door
Decorative Timber Accents by Arrow Timber
Timber Accent Products Classic Series
LAP Siding by James Hardie USA
Fiber Cement Shakes by Nichiha USA
Construction Supplies via PROBuild
Landscaping by GRO Outdoor Living
Customized & Built by Cascade West Development
Photography by ExposioHDR Portland
Original Plans by Alan Mascord Design Associates
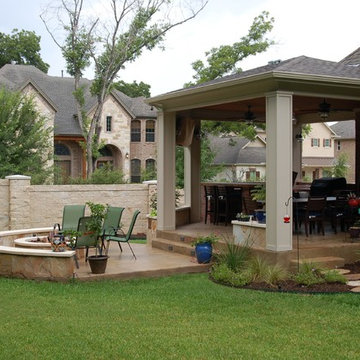
Austin Outdoor Living Group
Imagen de terraza contemporánea de tamaño medio en patio lateral y anexo de casas con brasero y suelo de baldosas
Imagen de terraza contemporánea de tamaño medio en patio lateral y anexo de casas con brasero y suelo de baldosas
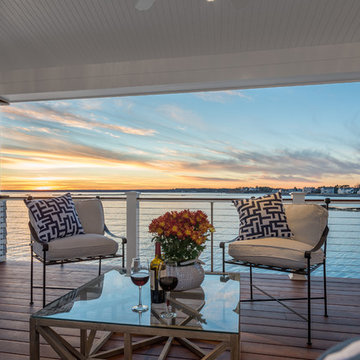
Francois Gagnon
Ejemplo de terraza clásica renovada pequeña en patio lateral y anexo de casas con brasero y entablado
Ejemplo de terraza clásica renovada pequeña en patio lateral y anexo de casas con brasero y entablado
342 ideas para terrazas en patio lateral con brasero
1
