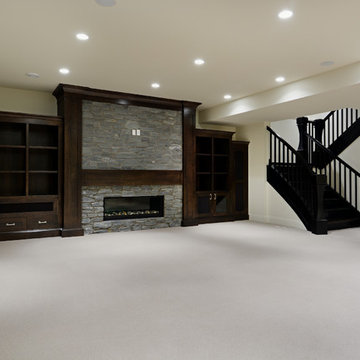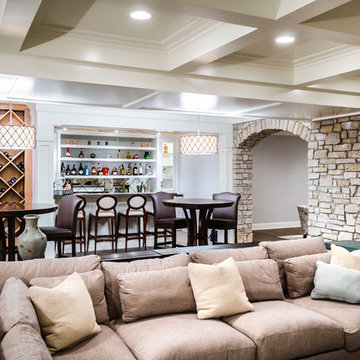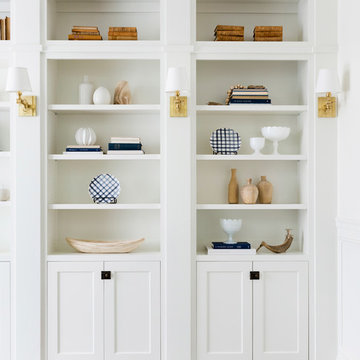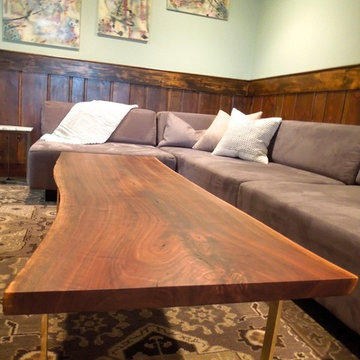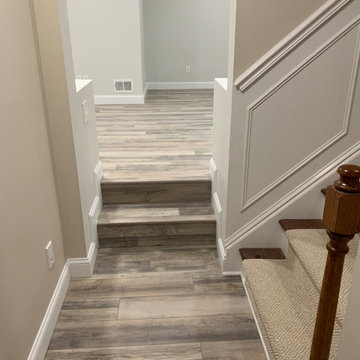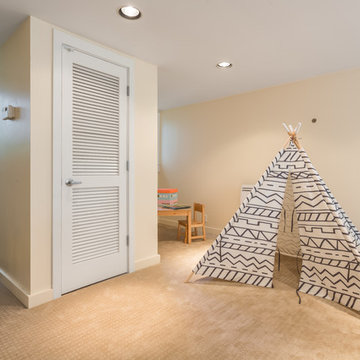20.697 ideas para sótanos clásicos renovados
Filtrar por
Presupuesto
Ordenar por:Popular hoy
781 - 800 de 20.697 fotos
Artículo 1 de 2
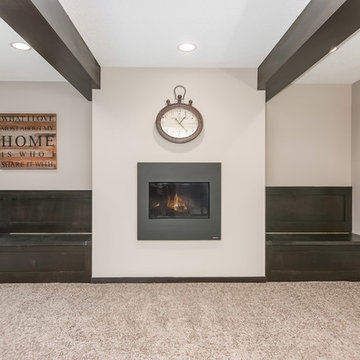
©Finished Basement Company
Diseño de sótano con puerta tradicional renovado grande con moqueta, paredes grises, chimenea lineal, marco de chimenea de metal y suelo beige
Diseño de sótano con puerta tradicional renovado grande con moqueta, paredes grises, chimenea lineal, marco de chimenea de metal y suelo beige
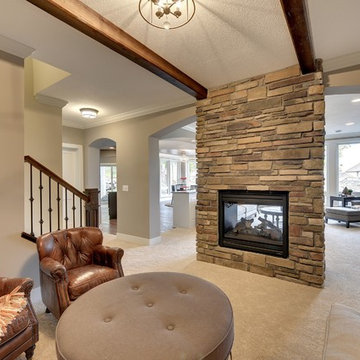
Basement sitting area centered around the fireplace. Rustic design touches include the stone column, expose wood beams, and worn-in leather chairs.
Photography by Spacecrafting
Encuentra al profesional adecuado para tu proyecto
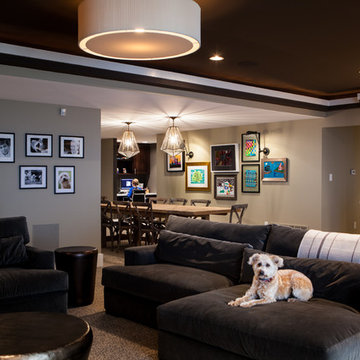
Designed by Cure Design Group and Town and Style Magazine feature 5/2013. This space was a total renovation! Designed for a young family that wanted it to be cozy, casual with the ability to entertain and lounge without feeling like they are in the "basement"
Cure Design Group (636) 294-2343
website https://curedesigngroup.com/
portfolio https://curedesigngroup.com/wordpress/interior-design-portfolio.html
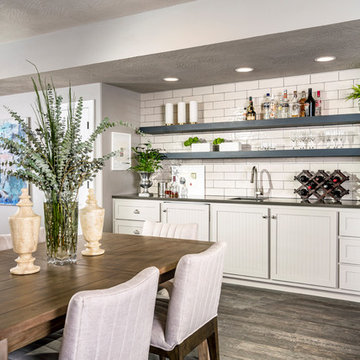
Diseño de sótano con puerta clásico renovado de tamaño medio con paredes grises, suelo de baldosas de porcelana, todas las chimeneas y marco de chimenea de piedra
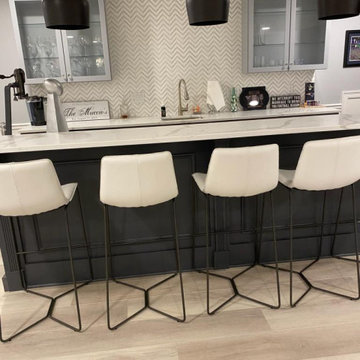
Designed and built by us. Complete raw concrete basement transformed into a Media room with surround sound and a projector screen, Custom Bar, Bathroom, Family room, Kids Room, Staircase..
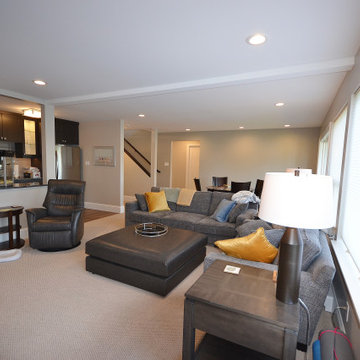
We designed this basement for family enjoyment with a kitchenette and popcorn bar. New custom furniture. Gas modern fireplace with the west coast in mind.
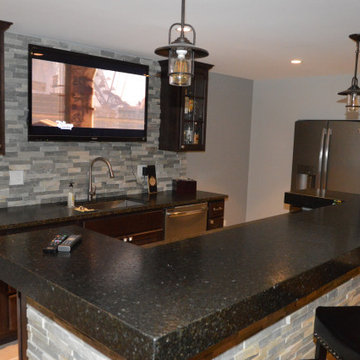
Imagen de sótano con puerta tradicional renovado de tamaño medio con paredes grises, suelo de madera en tonos medios, todas las chimeneas, marco de chimenea de piedra y suelo marrón
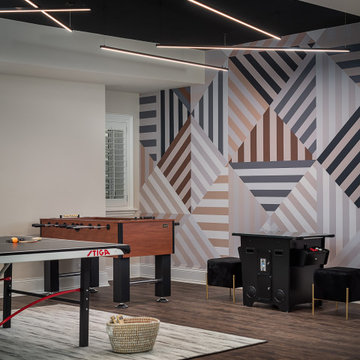
Basement Remodel with multiple areas for work, play and relaxation.
Modelo de sótano en el subsuelo tradicional renovado grande con paredes grises, suelo vinílico, todas las chimeneas, marco de chimenea de piedra y suelo marrón
Modelo de sótano en el subsuelo tradicional renovado grande con paredes grises, suelo vinílico, todas las chimeneas, marco de chimenea de piedra y suelo marrón
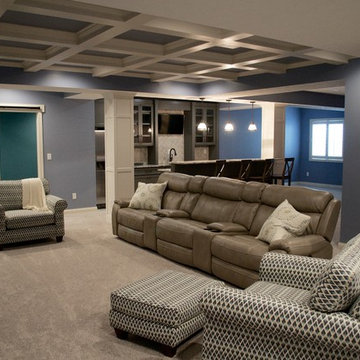
Basement w/coffered ceiling, custom columns, and custom gray painted wet bar
Diseño de sótano con ventanas clásico renovado grande sin chimenea con paredes azules y moqueta
Diseño de sótano con ventanas clásico renovado grande sin chimenea con paredes azules y moqueta
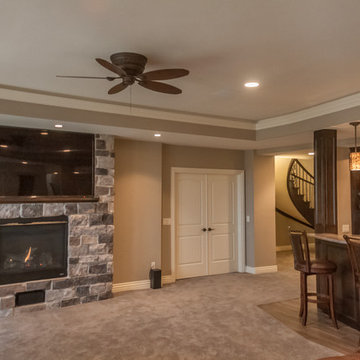
Walk behind wet bar. Photo: Andrew J Hathaway (Brothers Construction)
Foto de sótano con puerta tradicional renovado grande con paredes beige, todas las chimeneas, marco de chimenea de piedra y moqueta
Foto de sótano con puerta tradicional renovado grande con paredes beige, todas las chimeneas, marco de chimenea de piedra y moqueta
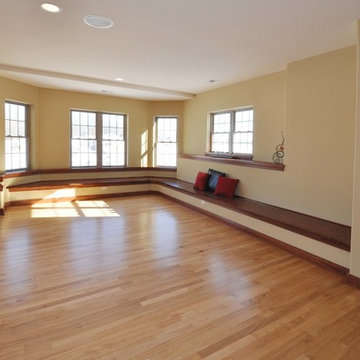
Detour Marketing, LLC
Ejemplo de sótano con ventanas tradicional renovado extra grande con paredes beige y suelo de madera en tonos medios
Ejemplo de sótano con ventanas tradicional renovado extra grande con paredes beige y suelo de madera en tonos medios

This basement is walk-out that provides views of beautiful views of Okauchee Lake. The industrial design style features a custom finished concrete floor, exposed ceiling and a glass garage door that provides that interior/exterior connection.
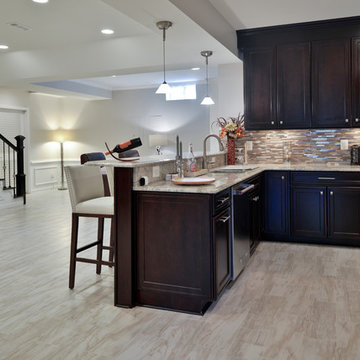
Magnificent Basement Remodel in Chantilly VA that includes a movie theater, wine cellar, full bar, exercise room, full bedroom and bath, a powder room, and a big gaming and entertainment space.
Now family has a big bar space with mahogany cabinetry, large-scale porcelain tile with a ledgestone wrapping , lots of space for bar seating, lots of glass cabinets for liquor and china display and magnificent lighting.
The Guest bedroom suite with a bathroom has linear tiles and vertical glass tile accents that spruced up this bathroom.
Gaming and conversation area with built-ins and wainscoting, give an upscale look to this magnificent basement. Also built just outside of exercise room, is a new powder room area.
We used new custom beveled glass doors and interior doors.
A 6’x8’ wine cellar was built with a custom glass door just few steps away from this stunning bar space.
Behind the staircase we have implement a full equipped movie theater room furnished with state of art AV system, surround sound, big screen and a lot more.
Our biggest goal for this space was to carefully ( yet softly) coordinate all color schemes to achieve a very airy, open and welcoming entertainment space. By creating two tray ceilings and recess lighting we have uplifted the unused corner of this basement.
This has become the jewel of the neighborhood”, she said.
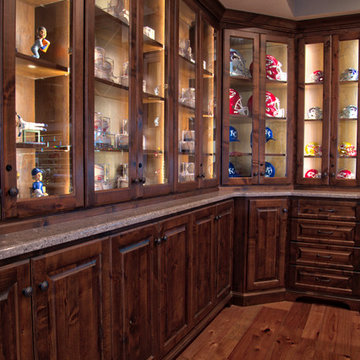
Diseño de sótano tradicional renovado grande con paredes grises y suelo de madera en tonos medios
20.697 ideas para sótanos clásicos renovados
40
