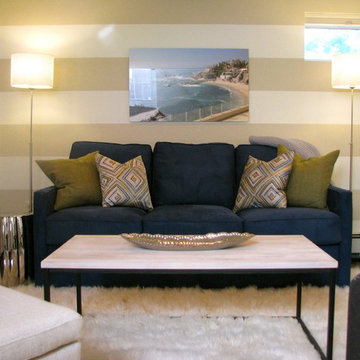20.709 ideas para sótanos clásicos renovados
Filtrar por
Presupuesto
Ordenar por:Popular hoy
721 - 740 de 20.709 fotos
Artículo 1 de 2
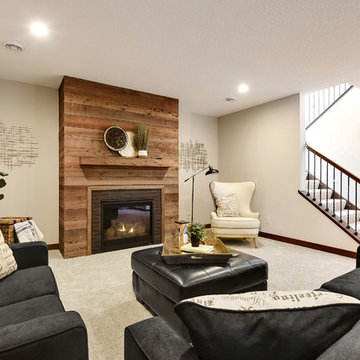
Imagen de sótano con ventanas clásico renovado grande con paredes grises, moqueta, todas las chimeneas, marco de chimenea de ladrillo y suelo blanco
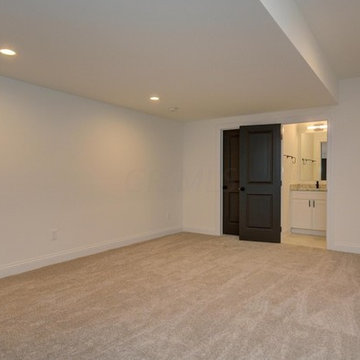
Ejemplo de sótano clásico renovado de tamaño medio con paredes blancas, suelo de baldosas de cerámica y suelo beige
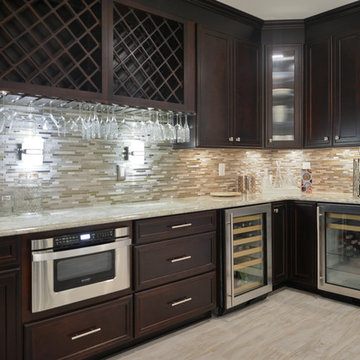
Magnificent Basement Remodel in Chantilly VA that includes a movie theater, wine cellar, full bar, exercise room, full bedroom and bath, a powder room, and a big gaming and entertainment space.
Now family has a big bar space with mahogany cabinetry, large-scale porcelain tile with a ledgestone wrapping , lots of space for bar seating, lots of glass cabinets for liquor and china display and magnificent lighting.
The Guest bedroom suite with a bathroom has linear tiles and vertical glass tile accents that spruced up this bathroom.
Gaming and conversation area with built-ins and wainscoting, give an upscale look to this magnificent basement. Also built just outside of exercise room, is a new powder room area.
We used new custom beveled glass doors and interior doors.
A 6’x8’ wine cellar was built with a custom glass door just few steps away from this stunning bar space.
Behind the staircase we have implement a full equipped movie theater room furnished with state of art AV system, surround sound, big screen and a lot more.
Our biggest goal for this space was to carefully ( yet softly) coordinate all color schemes to achieve a very airy, open and welcoming entertainment space. By creating two tray ceilings and recess lighting we have uplifted the unused corner of this basement.
This has become the jewel of the neighborhood”, she said.
Encuentra al profesional adecuado para tu proyecto
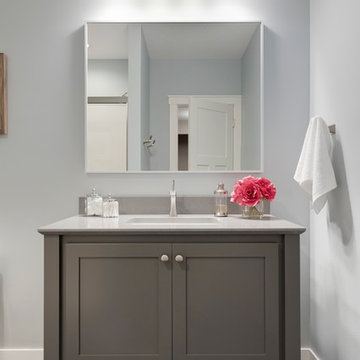
A furniture style vanity with reversed Cambria edge profile adds detail to this lower level bathroom
Photos by Spacecrafting Photography.
Imagen de sótano en el subsuelo clásico renovado pequeño con paredes grises y suelo marrón
Imagen de sótano en el subsuelo clásico renovado pequeño con paredes grises y suelo marrón
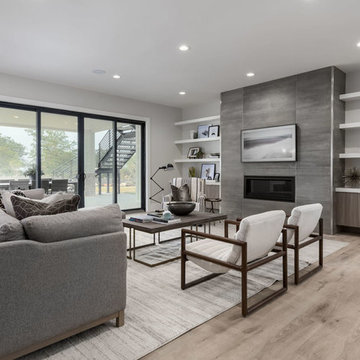
Brad Montgomery
Ejemplo de sótano con puerta tradicional renovado grande con paredes grises, suelo vinílico, todas las chimeneas, marco de chimenea de baldosas y/o azulejos y suelo beige
Ejemplo de sótano con puerta tradicional renovado grande con paredes grises, suelo vinílico, todas las chimeneas, marco de chimenea de baldosas y/o azulejos y suelo beige
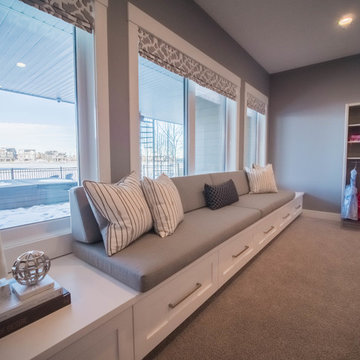
Photo Cred. Rum Punch Media
Imagen de sótano con puerta clásico renovado con moqueta y suelo gris
Imagen de sótano con puerta clásico renovado con moqueta y suelo gris
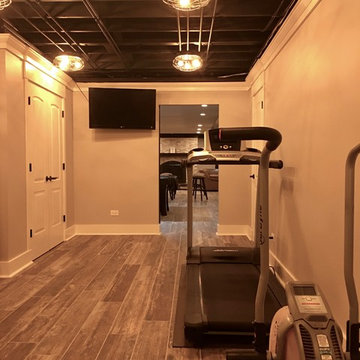
Foto de sótano en el subsuelo clásico renovado de tamaño medio sin chimenea con paredes beige, suelo de madera oscura y suelo marrón
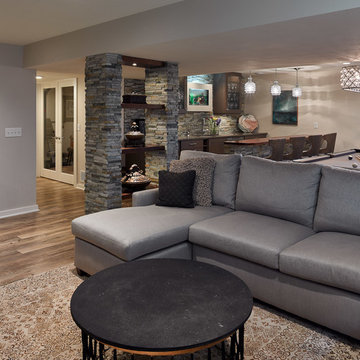
Photo by Mike Rebholz Photography.
Diseño de sótano con ventanas clásico renovado de tamaño medio con paredes grises, suelo vinílico, chimenea lineal, marco de chimenea de piedra y suelo marrón
Diseño de sótano con ventanas clásico renovado de tamaño medio con paredes grises, suelo vinílico, chimenea lineal, marco de chimenea de piedra y suelo marrón
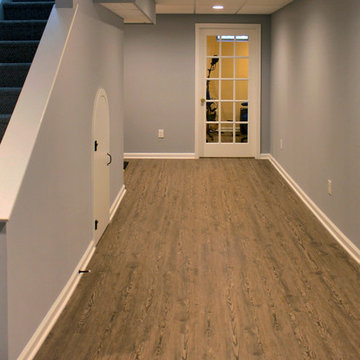
Family friendly basement with playroom for the kids, office space, family room, and guest room. Plenty of storage throughout. Fun built-in bunk beds provide a great place for kids and guests. COREtec flooring throughout. Taking advantage of under stair space, a unique, fun, play space for kids!
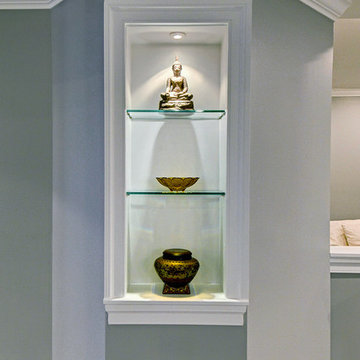
Finding clever ways to display the owner's beautiful things was a fun challenge, like this beautifully lit niche with floating glass shelves.
Ejemplo de sótano con puerta tradicional renovado grande con paredes grises y moqueta
Ejemplo de sótano con puerta tradicional renovado grande con paredes grises y moqueta
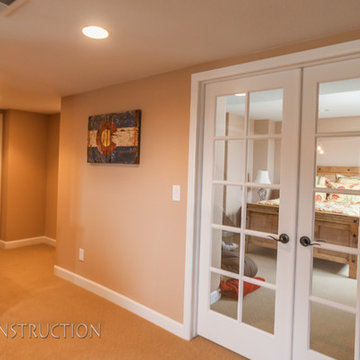
Great room with coffered ceiling with crown molding and rope lighting, entertainment area with arched, recessed , TV space, pool table area, walk behind wet bar with corner L-shaped back bar and coffered ceiling detail; exercise room/bedroom; 9’ desk/study center with Aristokraft base cabinetry only and ‘Formica’ brand (www.formica.com) laminate countertop installed adjacent to stairway, closet and double glass door entry; dual access ¾ bathroom, unfinished mechanical room and unfinished storage room; Note: (2) coffered ceilings with crown molding and rope lighting and (1) coffered ceiling detail outlining walk behind wet bar included in project; Photo: Andrew J Hathaway, Brothers Construction
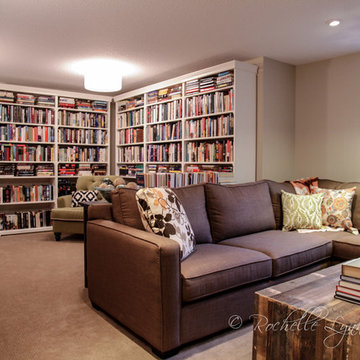
Modelo de sótano con ventanas clásico renovado de tamaño medio con paredes grises, moqueta y todas las chimeneas
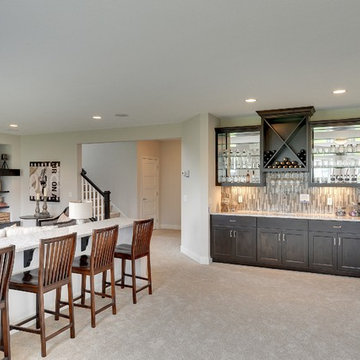
Fully finished look-out basement with home bar- for year-round relaxing and entertaining. Rustic stone fireplace framed by built in shelves.
Photography by Spacecrafting
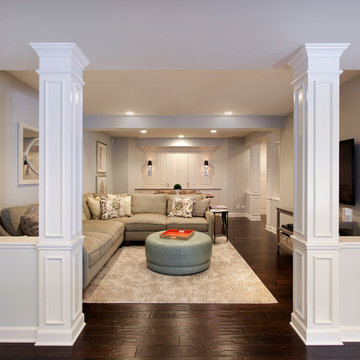
Basement remodel with wet bar, full bathroom, tv - craft - game room and fireplace seating areas. Cabinetry is Brookhaven frameless by Wood-Mode in opaque and dark stain on cherry wood. The tops selected for this space are Angora Grey Limestone and Gibralter Limestone.
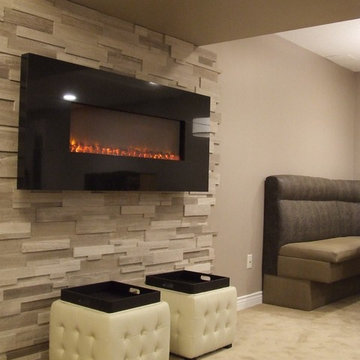
Basement Fireplace Creation. Under a basement bulkhead, we added a stone veneer in a free-form layout, then mounted a granite-faced electric fireplace on the surface of the wall. The fireplace has been raised for better viewing throughout the space.
Jeanne Grier/Stylish Fireplaces & Interiors
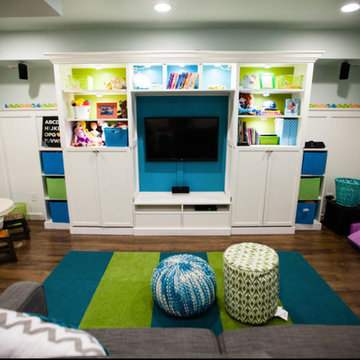
This project was designed long distance using e-design, online interactive design mood board and write up which gave my client all of the information they needed to execute this family friendly, multi-use basement on their own. I helped provide the vision and sourcing, but most importantly explained the WHY behind the decisions I made for the playroom, office, craft/office area, dining, mudroom, etc. Equipped with these tools and the thinking that went into each choice, allowed the client to execute the design on their own timeline. They are still slowly but surely adding to the space (occasionally contacting me with welcome questions), knowing they are "on track" using the end vision we created months ago as their guide. Read for yourselves their thoughts about working with me long distance...
http://www.houzz.com/viewReview/27125/Your-Favorite-Room-By-Cathy-Zaeske-review
J Castro Photography
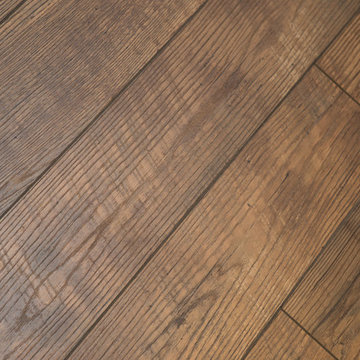
Karen and Chad of Tower Lakes, IL were tired of their unfinished basement functioning as nothing more than a storage area and depressing gym. They wanted to increase the livable square footage of their home with a cohesive finished basement design, while incorporating space for the kids and adults to hang out.
“We wanted to make sure that upon renovating the basement, that we can have a place where we can spend time and watch movies, but also entertain and showcase the wine collection that we have,” Karen said.
After a long search comparing many different remodeling companies, Karen and Chad found Advance Design Studio. They were drawn towards the unique “Common Sense Remodeling” process that simplifies the renovation experience into predictable steps focused on customer satisfaction.
“There are so many other design/build companies, who may not have transparency, or a focused process in mind and I think that is what separated Advance Design Studio from the rest,” Karen said.
Karen loved how designer Claudia Pop was able to take very high-level concepts, “non-negotiable items” and implement them in the initial 3D drawings. Claudia and Project Manager DJ Yurik kept the couple in constant communication through the project. “Claudia was very receptive to the ideas we had, but she was also very good at infusing her own points and thoughts, she was very responsive, and we had an open line of communication,” Karen said.
A very important part of the basement renovation for the couple was the home gym and sauna. The “high-end hotel” look and feel of the openly blended work out area is both highly functional and beautiful to look at. The home sauna gives them a place to relax after a long day of work or a tough workout. “The gym was a very important feature for us,” Karen said. “And I think (Advance Design) did a very great job in not only making the gym a functional area, but also an aesthetic point in our basement”.
An extremely unique wow-factor in this basement is the walk in glass wine cellar that elegantly displays Karen and Chad’s extensive wine collection. Immediate access to the stunning wet bar accompanies the wine cellar to make this basement a popular spot for friends and family.
The custom-built wine bar brings together two natural elements; Calacatta Vicenza Quartz and thick distressed Black Walnut. Sophisticated yet warm Graphite Dura Supreme cabinetry provides contrast to the soft beige walls and the Calacatta Gold backsplash. An undermount sink across from the bar in a matching Calacatta Vicenza Quartz countertop adds functionality and convenience to the bar, while identical distressed walnut floating shelves add an interesting design element and increased storage. Rich true brown Rustic Oak hardwood floors soften and warm the space drawing all the areas together.
Across from the bar is a comfortable living area perfect for the family to sit down at a watch a movie. A full bath completes this finished basement with a spacious walk-in shower, Cocoa Brown Dura Supreme vanity with Calacatta Vicenza Quartz countertop, a crisp white sink and a stainless-steel Voss faucet.
Advance Design’s Common Sense process gives clients the opportunity to walk through the basement renovation process one step at a time, in a completely predictable and controlled environment. “Everything was designed and built exactly how we envisioned it, and we are really enjoying it to it’s full potential,” Karen said.
Constantly striving for customer satisfaction, Advance Design’s success is heavily reliant upon happy clients referring their friends and family. “We definitely will and have recommended Advance Design Studio to friends who are looking to embark on a remodeling project small or large,” Karen exclaimed at the completion of her project.
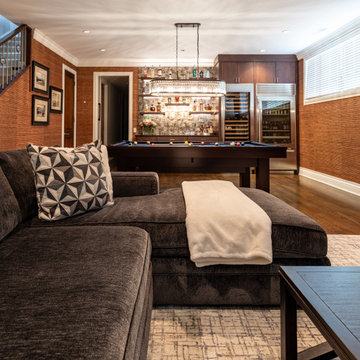
Basement family room with built-in home bar, lounge area, and pool table area.
Ejemplo de sótano clásico renovado grande sin chimenea con bar en casa, paredes marrones, suelo de madera oscura, suelo marrón y papel pintado
Ejemplo de sótano clásico renovado grande sin chimenea con bar en casa, paredes marrones, suelo de madera oscura, suelo marrón y papel pintado
20.709 ideas para sótanos clásicos renovados
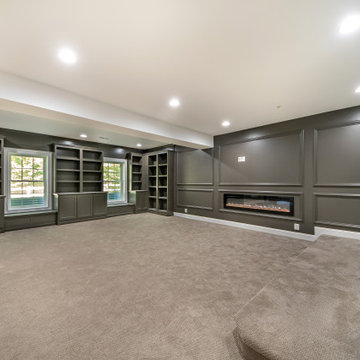
A different take on the open living room concept that features a bold custom cabinetry and built-ins with a matching paint color on the walls.
Diseño de sótano con puerta blanco tradicional renovado grande con paredes grises, moqueta, chimeneas suspendidas, suelo marrón y bar en casa
Diseño de sótano con puerta blanco tradicional renovado grande con paredes grises, moqueta, chimeneas suspendidas, suelo marrón y bar en casa
37
