2.226 ideas para sótanos con ventanas clásicos renovados
Filtrar por
Presupuesto
Ordenar por:Popular hoy
1 - 20 de 2226 fotos
Artículo 1 de 3

Ejemplo de sótano con ventanas Cuarto de juegos clásico renovado grande sin cuartos de juegos y chimenea con paredes grises y suelo laminado

Photographer: Bob Narod
Foto de sótano con ventanas tradicional renovado grande con suelo marrón, suelo laminado y paredes multicolor
Foto de sótano con ventanas tradicional renovado grande con suelo marrón, suelo laminado y paredes multicolor
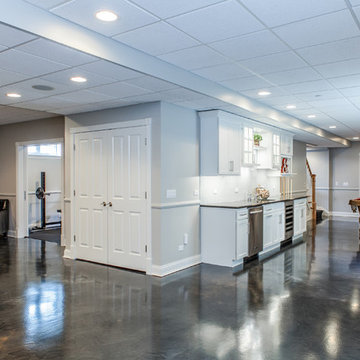
Photo by Studio West Photography
Ejemplo de sótano con ventanas tradicional renovado grande con paredes grises y suelo de cemento
Ejemplo de sótano con ventanas tradicional renovado grande con paredes grises y suelo de cemento

This used to be a completely unfinished basement with concrete floors, cinder block walls, and exposed floor joists above. The homeowners wanted to finish the space to include a wet bar, powder room, separate play room for their daughters, bar seating for watching tv and entertaining, as well as a finished living space with a television with hidden surround sound speakers throughout the space. They also requested some unfinished spaces; one for exercise equipment, and one for HVAC, water heater, and extra storage. With those requests in mind, I designed the basement with the above required spaces, while working with the contractor on what components needed to be moved. The homeowner also loved the idea of sliding barn doors, which we were able to use as at the opening to the unfinished storage/HVAC area.

©Finished Basement Company
Imagen de sótano con ventanas clásico renovado grande sin chimenea con paredes grises, suelo de madera en tonos medios y suelo beige
Imagen de sótano con ventanas clásico renovado grande sin chimenea con paredes grises, suelo de madera en tonos medios y suelo beige

Imagen de sótano con ventanas tradicional renovado grande con paredes grises, moqueta, chimenea lineal, marco de chimenea de piedra y suelo marrón

Cynthia Lynn
Imagen de sótano con ventanas tradicional renovado grande sin chimenea con paredes grises, suelo de madera oscura y suelo marrón
Imagen de sótano con ventanas tradicional renovado grande sin chimenea con paredes grises, suelo de madera oscura y suelo marrón

Diseño de sótano con ventanas clásico renovado extra grande sin chimenea con paredes blancas, suelo de cemento y suelo gris
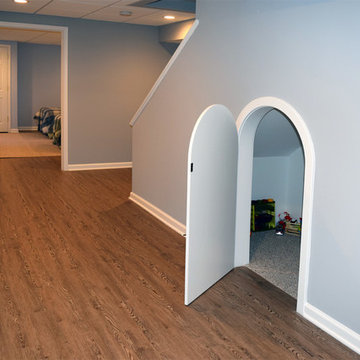
Family friendly basement with playroom for the kids, office space, family room, and guest room. Plenty of storage throughout. Fun built-in bunk beds provide a great place for kids and guests. COREtec flooring throughout. Taking advantage of under stair space, a unique, fun, play space for kids!
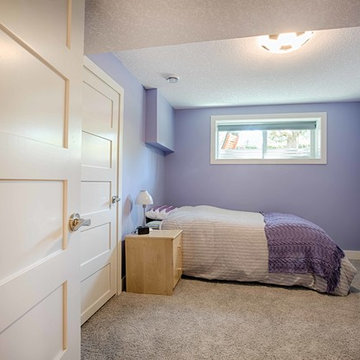
Ejemplo de sótano con ventanas clásico renovado grande sin chimenea con paredes púrpuras y moqueta
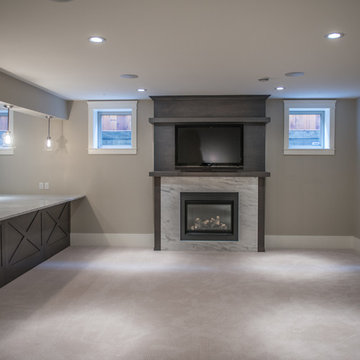
Photography by Brian Bookstrucker
Modelo de sótano con ventanas tradicional renovado grande con paredes beige, moqueta, todas las chimeneas y marco de chimenea de piedra
Modelo de sótano con ventanas tradicional renovado grande con paredes beige, moqueta, todas las chimeneas y marco de chimenea de piedra
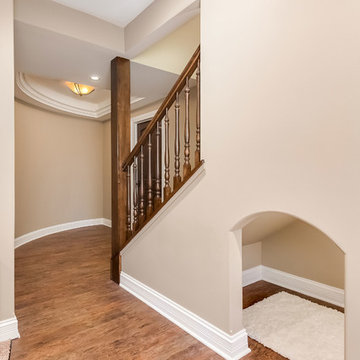
Under the stairs nook. ©Finished Basement Company
Foto de sótano con ventanas clásico renovado de tamaño medio sin chimenea con paredes marrones, suelo de madera oscura y suelo marrón
Foto de sótano con ventanas clásico renovado de tamaño medio sin chimenea con paredes marrones, suelo de madera oscura y suelo marrón

Martha O'Hara Interiors, Interior Design | L. Cramer Builders + Remodelers, Builder | Troy Thies, Photography | Shannon Gale, Photo Styling
Please Note: All “related,” “similar,” and “sponsored” products tagged or listed by Houzz are not actual products pictured. They have not been approved by Martha O’Hara Interiors nor any of the professionals credited. For information about our work, please contact design@oharainteriors.com.

This huge sectional from West Elm (it’s 13 feet long!!) gives plenty of seating and fills the space. It turned out that the cats liked the new sofa as much as the humans… not good. So the homeowner brilliantly layered a few Mexican blankets and a sheepskin over the cushions and arms of the sofa to protect it from the cats, and inadvertently added a level of bohemian texture and pattern to the room that is absolutely fantastic!
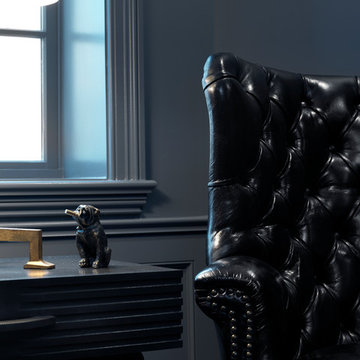
Cynthia Lynn
Foto de sótano con ventanas clásico renovado grande sin chimenea con paredes grises
Foto de sótano con ventanas clásico renovado grande sin chimenea con paredes grises

Basement remodel with living room, bedroom, bathroom, and storage closets
Foto de sótano con ventanas tradicional renovado extra grande con paredes azules, suelo vinílico y suelo marrón
Foto de sótano con ventanas tradicional renovado extra grande con paredes azules, suelo vinílico y suelo marrón

Diseño de sótano con ventanas tradicional renovado de tamaño medio con suelo de baldosas de porcelana, todas las chimeneas, marco de chimenea de baldosas y/o azulejos y suelo gris

Foto de sótano con ventanas tradicional renovado grande con paredes beige, moqueta, chimenea lineal, marco de chimenea de piedra y suelo gris

Cozy basement entertainment space with floor-to-ceiling linear fireplace and tailor-made bar
Imagen de sótano con ventanas tradicional renovado de tamaño medio con paredes blancas, chimenea lineal y marco de chimenea de ladrillo
Imagen de sótano con ventanas tradicional renovado de tamaño medio con paredes blancas, chimenea lineal y marco de chimenea de ladrillo
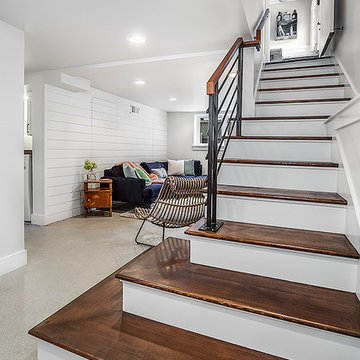
Modelo de sótano con ventanas clásico renovado sin chimenea con paredes blancas
2.226 ideas para sótanos con ventanas clásicos renovados
1