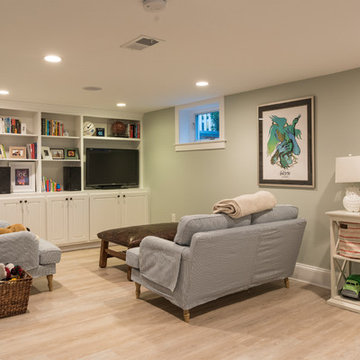162 ideas para sótanos clásicos renovados con paredes verdes
Filtrar por
Presupuesto
Ordenar por:Popular hoy
1 - 20 de 162 fotos
Artículo 1 de 3

The space under the basement stairs was opened up to create a niche with built-in drawers and a bench top perfectly sized for a twin mattress. A recessed bookshelf, extendable sconce, and a nearby outlet complete the mini-refuge.

The goal of the finished outcome for this basement space was to create several functional areas and keep the lux factor high. The large media room includes a games table in one corner, large Bernhardt sectional sofa, built-in custom shelves with House of Hackney wallpaper, a jib (hidden) door that includes an electric remote controlled fireplace, the original stamped brick wall that was plastered and painted to appear vintage, and plenty of wall moulding.
Down the hall you will find a cozy mod-traditional bedroom for guests with its own full bath. The large egress window allows ample light to shine through. Be sure to notice the custom drop ceiling - a highlight of the space.
The finished basement also includes a large studio space as well as a workshop.
There is approximately 1000sf of functioning space which includes 3 walk-in storage areas and mechanicals room.
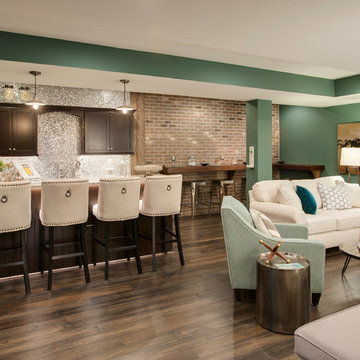
Foto de sótano con puerta tradicional renovado grande sin chimenea con paredes verdes, suelo de madera oscura y suelo marrón
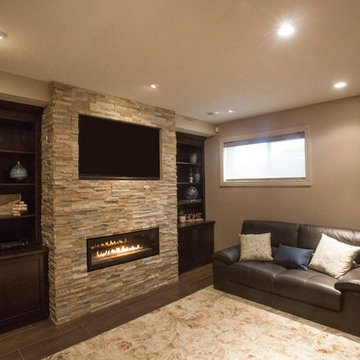
Foto de sótano en el subsuelo clásico renovado de tamaño medio con paredes verdes, suelo de cemento, marco de chimenea de piedra y chimenea lineal
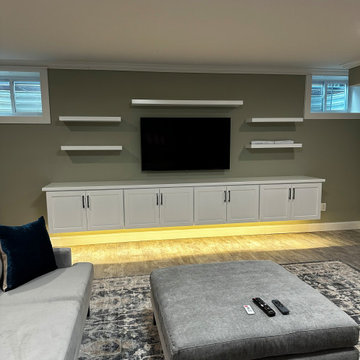
This basement TV entertainment area was set up with floating shelves and suspended cabinets. The homeowners wanted additional storage in their basement as well as shelves to display books and photos. Undercabinet lighting was added to use while movie watching.
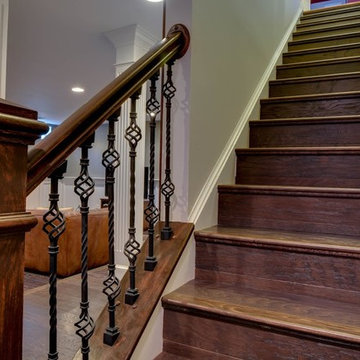
Foto de sótano con puerta clásico renovado extra grande sin chimenea con paredes verdes, suelo de madera oscura y suelo marrón
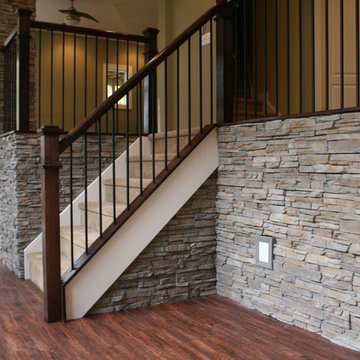
Modelo de sótano con puerta clásico renovado con paredes verdes, suelo de madera oscura, todas las chimeneas y marco de chimenea de piedra
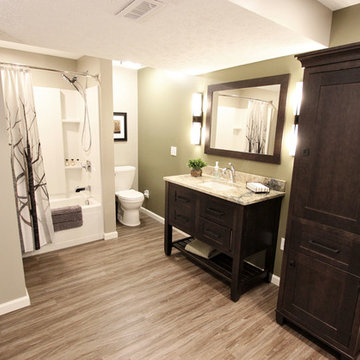
In this basement space and bathroom/laundry room was created. The products used are: Medallion Silohoutette Collection Quarter Sawn Oak Wood, Smoke Finish vanity with Exotic granite countertop. Kohler Verticyle Sink, White china undermount with Delta shower system, decorative hardware in chrome. Kraus luxury vinyl flooring.
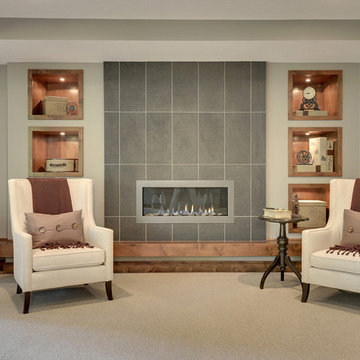
Long, horizontal fireplace with large format tile surround. Custom built in shelving.
Photography by Spacecrafting
Imagen de sótano con puerta clásico renovado grande con paredes verdes, moqueta, chimenea lineal y marco de chimenea de baldosas y/o azulejos
Imagen de sótano con puerta clásico renovado grande con paredes verdes, moqueta, chimenea lineal y marco de chimenea de baldosas y/o azulejos
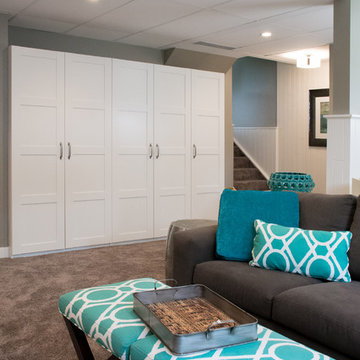
Basement renovation: This is a multi-pupose room having a home office, TV area, craft/wrapping station, and storage. This view shows the storage along the wall. Ikea Pax units were used for the flexibility they give for storage and for keeping the budget on track.
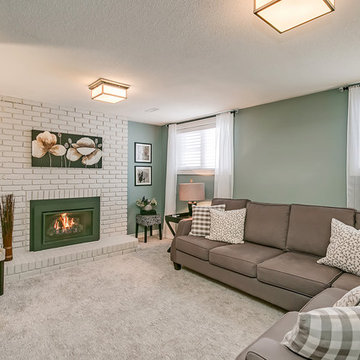
Imagen de sótano con ventanas clásico renovado pequeño con paredes verdes, moqueta, todas las chimeneas, marco de chimenea de ladrillo y suelo gris
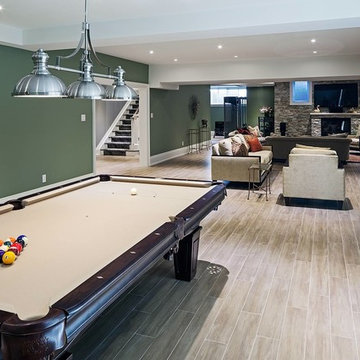
Modelo de sótano tradicional renovado grande con paredes verdes, suelo de baldosas de cerámica, todas las chimeneas y marco de chimenea de piedra
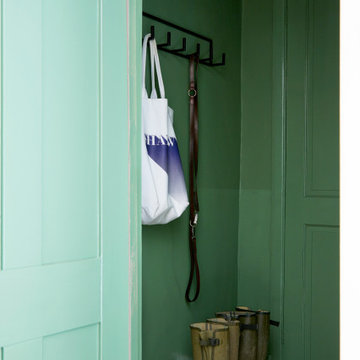
The boot room, painted with half height gloss green walls for practicality and impact.
Foto de sótano clásico renovado pequeño con paredes verdes
Foto de sótano clásico renovado pequeño con paredes verdes
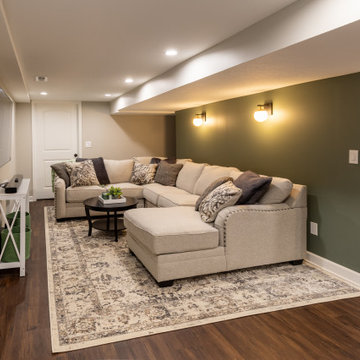
Full basement finish with a transitional design. These clients wanted a space in their home to entertain and gather with their friends and family. They really love making cocktails and playing board games. We built a custom bar area with custom cabinets and an island to be able to utilize for seating and hosting. There is a lot of great storage space with the linen cabinet built ins, plus the cabinets in the bar area. We also put in a bathroom and shower as they host friends and family from out of town often.
It was important to make the best of their small basement as they planned to utilize the space often. The basement ceilings were very low before we finished it and the home owner is very tall so we maximized their ceiling heights. We made the best of the entire space as this couple now is fully enjoying it on the daily!
Cheers to new memories with loved ones!
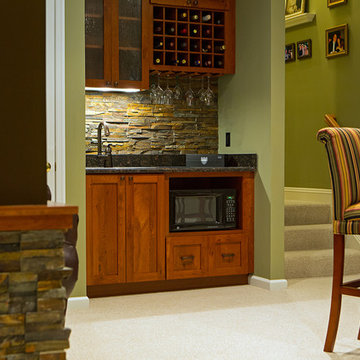
Imagen de sótano con puerta tradicional renovado grande con paredes verdes, moqueta, todas las chimeneas y marco de chimenea de piedra
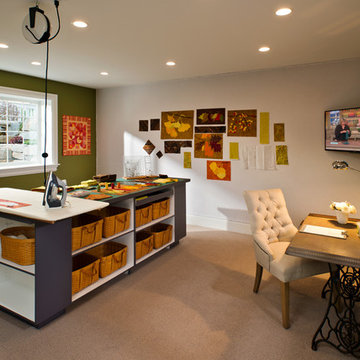
Randall Perry Photography, E Tanny Design
Imagen de sótano con ventanas tradicional renovado con paredes verdes y moqueta
Imagen de sótano con ventanas tradicional renovado con paredes verdes y moqueta
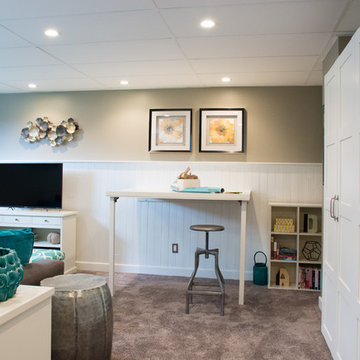
Basement renovation: This is a multi-pupose room having a home office, TV area, craft/wrapping station, and storage. This view shows the craft table that is hung on the wall in the raised position and the legs folded down. The stool tucks back to the right of the table when the table is lowered back down.

Foto de sótano en el subsuelo tradicional renovado de tamaño medio con paredes verdes, marco de chimenea de piedra, suelo de cemento y chimenea lineal

Modelo de sótano con ventanas clásico renovado de tamaño medio con paredes verdes, suelo de madera clara, todas las chimeneas y marco de chimenea de ladrillo
162 ideas para sótanos clásicos renovados con paredes verdes
1
