2.119 ideas para sótanos en el subsuelo clásicos renovados
Filtrar por
Presupuesto
Ordenar por:Popular hoy
1 - 20 de 2119 fotos

Interior Design, Interior Architecture, Construction Administration, Custom Millwork & Furniture Design by Chango & Co.
Photography by Jacob Snavely
Ejemplo de sótano en el subsuelo clásico renovado extra grande con paredes grises, suelo de madera oscura y chimenea lineal
Ejemplo de sótano en el subsuelo clásico renovado extra grande con paredes grises, suelo de madera oscura y chimenea lineal
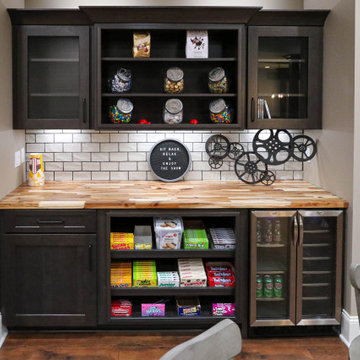
This basement remodeling project consisted of creating a kitchen which has Waypoint 650F door style cabinets in Painted Harbor on the perimeter and 650F door style cabinets in Cherry Slate on the island with Cambria Skara Brae quartz on the countertop.
A bathroom was created and installed a Waypoint DT24F door style vanity cabinet in Duraform Drift with Carrara Black quartz countertops. In the shower, Wow Liso Ice subway tile was installed with custom shower door. On the floor is Elode grey deco tile.
A movie room and popcorn/snack area was created using Waypoint 650F door style in Cherry Slate with Madera wood countertops.

Imagen de sótano en el subsuelo clásico renovado pequeño con paredes negras y papel pintado
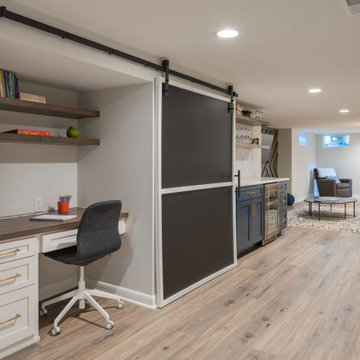
Open floorplan allows for multiple uses. TV viewing, entertaining, studying & play space for children. Custom desk, shelving and storage built-ins with chalkboard barn door to hide unused area.

Beautiful transitional basement renovation with kitchenette is a study in neutrals. Grey cabinetry with gold hardware, wood floating shelves and white and gold accents. Herringbone patterned tile backsplash and marble countertop.
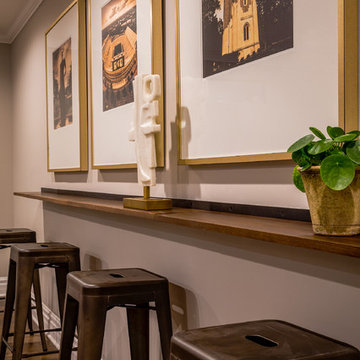
David Frechette
Foto de sótano en el subsuelo tradicional renovado con paredes grises, suelo vinílico, chimenea de doble cara, marco de chimenea de madera y suelo marrón
Foto de sótano en el subsuelo tradicional renovado con paredes grises, suelo vinílico, chimenea de doble cara, marco de chimenea de madera y suelo marrón

Finished Lower Level with Bar Area
Ejemplo de sótano en el subsuelo tradicional renovado grande sin chimenea con paredes grises, suelo de madera clara y suelo beige
Ejemplo de sótano en el subsuelo tradicional renovado grande sin chimenea con paredes grises, suelo de madera clara y suelo beige
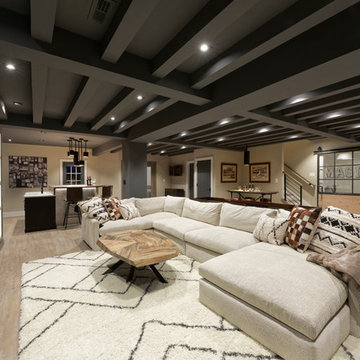
Photographer: Bob Narod
Foto de sótano en el subsuelo clásico renovado grande con suelo laminado
Foto de sótano en el subsuelo clásico renovado grande con suelo laminado
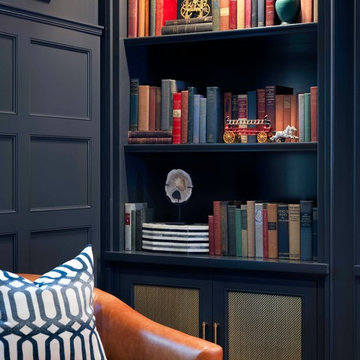
Cynthia Lynn
Modelo de sótano en el subsuelo tradicional renovado grande sin chimenea con paredes grises, suelo de madera oscura y suelo marrón
Modelo de sótano en el subsuelo tradicional renovado grande sin chimenea con paredes grises, suelo de madera oscura y suelo marrón

Modelo de sótano en el subsuelo clásico renovado grande con paredes multicolor, suelo de madera oscura, suelo marrón, marco de chimenea de baldosas y/o azulejos y chimenea lineal

Basement media center in white finish and raised panel doors
Ejemplo de sótano en el subsuelo clásico renovado de tamaño medio sin chimenea con paredes grises, moqueta y suelo beige
Ejemplo de sótano en el subsuelo clásico renovado de tamaño medio sin chimenea con paredes grises, moqueta y suelo beige
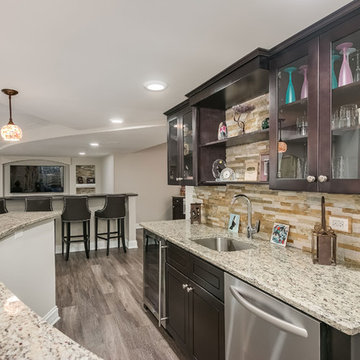
©Finished Basement Company
Imagen de sótano en el subsuelo clásico renovado grande sin chimenea con paredes blancas, suelo vinílico y suelo marrón
Imagen de sótano en el subsuelo clásico renovado grande sin chimenea con paredes blancas, suelo vinílico y suelo marrón

Photo: Mars Photo and Design © 2017 Houzz. Underneath the basement stairs is the perfect spot for a custom designed and built bed that has lots of storage. The unique stair railing was custom built and adds interest in the basement remodel done by Meadowlark Design + Build.

Interior Design, Interior Architecture, Construction Administration, Custom Millwork & Furniture Design by Chango & Co.
Photography by Jacob Snavely
Imagen de sótano en el subsuelo tradicional renovado extra grande con paredes grises, suelo de madera oscura y chimenea lineal
Imagen de sótano en el subsuelo tradicional renovado extra grande con paredes grises, suelo de madera oscura y chimenea lineal

The rec room is meant to transition uses over time and even each day. Designed for a young family. The space is a play room,l guest space, storage space and movie room.
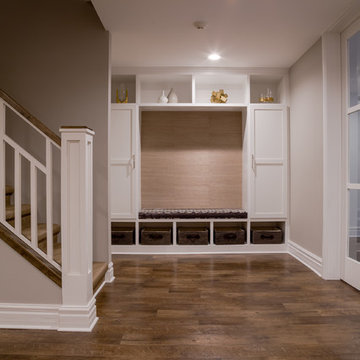
David Frechette
Modelo de sótano en el subsuelo clásico renovado con paredes grises, suelo vinílico, chimenea de doble cara, marco de chimenea de madera y suelo marrón
Modelo de sótano en el subsuelo clásico renovado con paredes grises, suelo vinílico, chimenea de doble cara, marco de chimenea de madera y suelo marrón
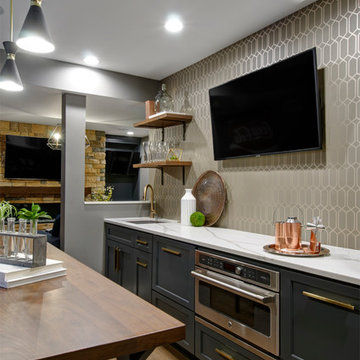
Basement Concept - Bar, home gym, electric fireplace, open shelving, reading nook in Westerville
Modelo de sótano en el subsuelo tradicional renovado grande con suelo de madera en tonos medios, paredes grises, todas las chimeneas, marco de chimenea de piedra y suelo marrón
Modelo de sótano en el subsuelo tradicional renovado grande con suelo de madera en tonos medios, paredes grises, todas las chimeneas, marco de chimenea de piedra y suelo marrón
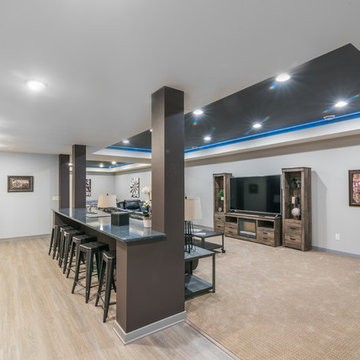
Finished Lower Level
Modelo de sótano en el subsuelo clásico renovado grande sin chimenea con paredes grises, suelo de madera clara y suelo beige
Modelo de sótano en el subsuelo clásico renovado grande sin chimenea con paredes grises, suelo de madera clara y suelo beige

Cynthia Lynn
Imagen de sótano en el subsuelo clásico renovado grande sin chimenea con paredes grises, suelo de madera oscura y suelo marrón
Imagen de sótano en el subsuelo clásico renovado grande sin chimenea con paredes grises, suelo de madera oscura y suelo marrón
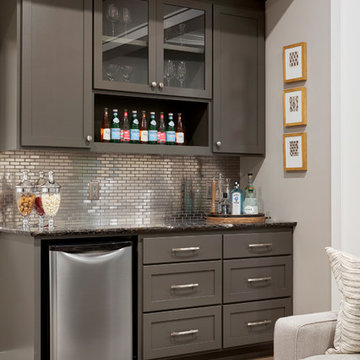
We added a lower ceiling over this dry bar in the large room. This allowed us to work around the mechanicals of their lower level and also add a bit of a cozy feeling to the bar area.
Photos by Spacecrafting Photography.
2.119 ideas para sótanos en el subsuelo clásicos renovados
1