2.464 ideas para sótanos clásicos renovados con paredes beige
Filtrar por
Presupuesto
Ordenar por:Popular hoy
1 - 20 de 2464 fotos
Artículo 1 de 3

Diseño de sótano en el subsuelo tradicional renovado grande sin chimenea con paredes beige, suelo laminado y suelo gris

Foto de sótano con ventanas clásico renovado de tamaño medio con paredes beige, suelo vinílico, todas las chimeneas, marco de chimenea de ladrillo y suelo gris
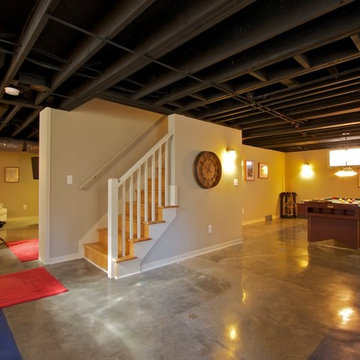
The black painted open ceiling is the perfect solution for basements in older homes. Basement remodel completed by Meadowlark Design + Build in Ann Arbor, Michigan

5) 12’ by 7’ L-shaped walk behind wet bar with custom stained and lacquered, recessed paneled, maple/cherry, front bar face, ‘Aristokraft’ raised or recessed panel, cherry base cabinetry (www.aristokraft.com ) with room for owner supplied refrigerator, ice machine, beer tap, etc. and (2) level granite slab countertop (level 1 material allowance with standard edge- http://www.capcotile.com/products/slabs) and 5’ back bar with Aristokraft brand recessed or raised panel cherry base cabinets and upper floating shelves ( http://www.aristokraft.com ) with full height ‘Thin Rock’ genuine stone ‘backsplash’/wall ( https://generalshale.com/products/rock-solid-originals-thin-rock/ ) or mosaic tiled ($8 sq. ft. material allowance) and granite slab back bar countertop (level 1 material allowance- http://www.capcotile.com/products/slabs ), stainless steel under mount entertainment sink and ‘Delta’ - http://www.deltafaucet.com/wps/portal/deltacom/ - brand brushed nickel/rubbed oil bronze entertainment faucet;
6) (2) level, stepped, flooring areas for stadium seating constructed in theater room;
7) Theater room screen area to include: drywall wrapped arched ‘stage’ with painted wood top constructed below recessed arched theater screen space with painted, drywall wrapped ‘columns’ to accommodate owner supplied speakers;

A traditional fireplace was updated with a custom-designed surround, custom-designed builtins, and elevated finishes paired with high-end lighting.
Imagen de sótano con ventanas Cuarto de juegos tradicional renovado de tamaño medio sin cuartos de juegos con paredes beige, moqueta, todas las chimeneas, marco de chimenea de ladrillo, suelo beige, madera y boiserie
Imagen de sótano con ventanas Cuarto de juegos tradicional renovado de tamaño medio sin cuartos de juegos con paredes beige, moqueta, todas las chimeneas, marco de chimenea de ladrillo, suelo beige, madera y boiserie

Foto de sótano con ventanas tradicional renovado grande con paredes beige, moqueta, chimenea lineal, marco de chimenea de piedra y suelo gris
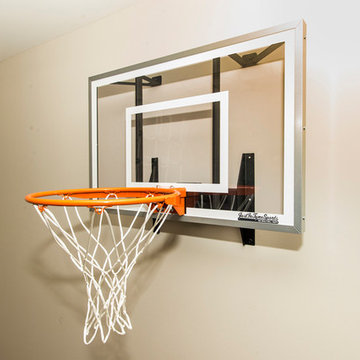
Wow! Check out this indoor climbing gym and play room that Janet Aurora created for her clients. Rock climbing, rope climbing, basketball, mini jungle gym with slide with a durable rubber floor!
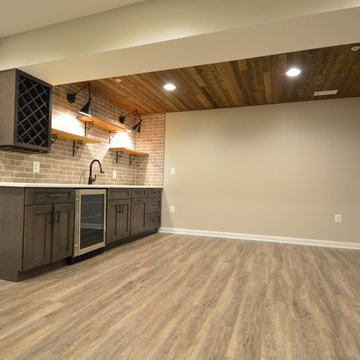
shiplap, brick tile
Modelo de sótano con puerta clásico renovado grande sin chimenea con paredes beige, suelo vinílico y suelo marrón
Modelo de sótano con puerta clásico renovado grande sin chimenea con paredes beige, suelo vinílico y suelo marrón
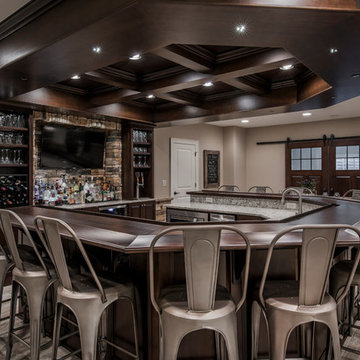
Bradshaw Photography, LLC
Modelo de sótano tradicional renovado con paredes beige
Modelo de sótano tradicional renovado con paredes beige
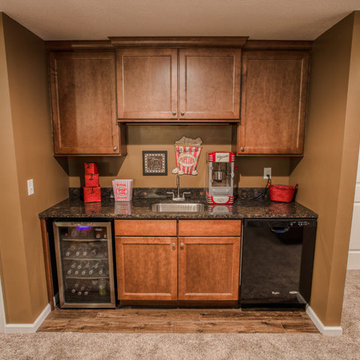
These homeowners needed additional space for their growing family. They like to entertain and wanted to reclaim their basement. Riverside Construction remodeled their unfinished basement to include an arts and crafts studio, a kitchenette for drinks and popcorn and a new half bath. Special features included LED lights behind the crown moulding in the tray ceiling as well as a movie projector and screen with a custom audio system.
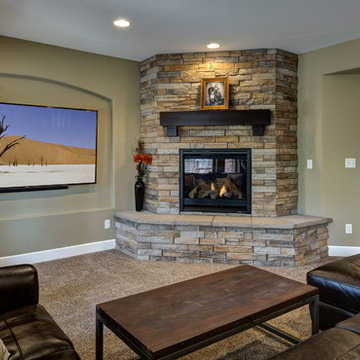
©Finished Basement Company
Modelo de sótano con puerta tradicional renovado extra grande con paredes beige, moqueta, chimenea de esquina, marco de chimenea de piedra y suelo marrón
Modelo de sótano con puerta tradicional renovado extra grande con paredes beige, moqueta, chimenea de esquina, marco de chimenea de piedra y suelo marrón
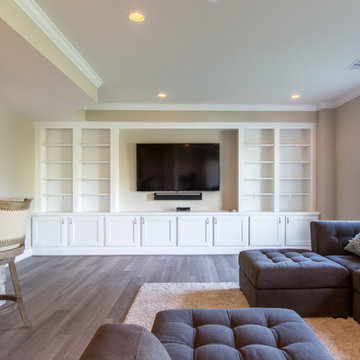
Visit Our State Of The Art Showrooms!
New Fairfax Location:
3891 Pickett Road #001
Fairfax, VA 22031
Leesburg Location:
12 Sycolin Rd SE,
Leesburg, VA 20175
Renee Alexander Photography
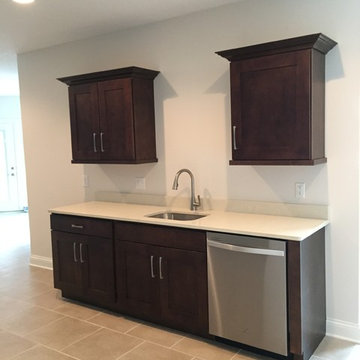
This new construction Basement Bar was designed in Starmark's Maple Milan finished in Mocha. The cabinet hardware is Berenson's Aspire collection finished in Brushed Nickel.
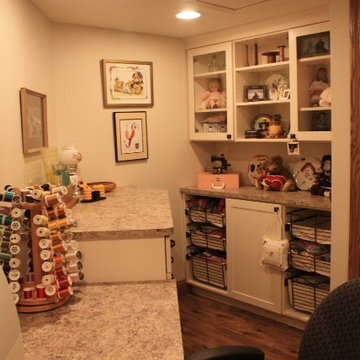
Some very customized features were needed in this quilting-sewing room. Different height counters, dozens of drawers for all the necessary tools needed for both sewing and quilting. Fabric storage and space for display and books all were incorporated into a challenging angled room.
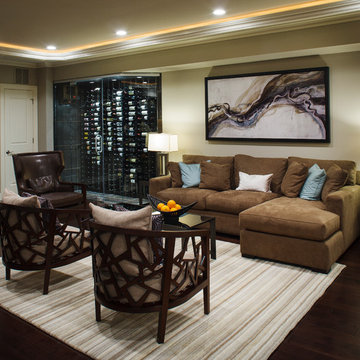
A basement renovation complete with a custom home theater, gym, seating area, full bar, and showcase wine cellar.
Ejemplo de sótano con ventanas tradicional renovado grande con suelo marrón, paredes beige y suelo de madera oscura
Ejemplo de sótano con ventanas tradicional renovado grande con suelo marrón, paredes beige y suelo de madera oscura
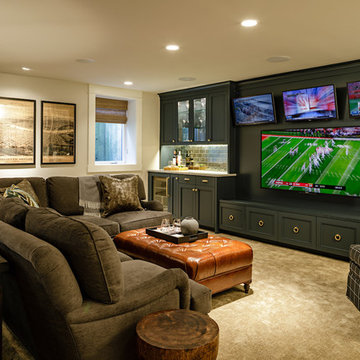
photography by Lincoln Barbour
Modelo de sótano en el subsuelo clásico renovado grande con paredes beige, moqueta y suelo beige
Modelo de sótano en el subsuelo clásico renovado grande con paredes beige, moqueta y suelo beige
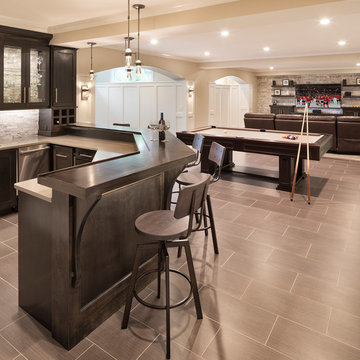
Jim Kruger Landmark Photography
Ejemplo de sótano con ventanas clásico renovado grande sin chimenea con paredes beige, suelo de baldosas de porcelana y suelo marrón
Ejemplo de sótano con ventanas clásico renovado grande sin chimenea con paredes beige, suelo de baldosas de porcelana y suelo marrón
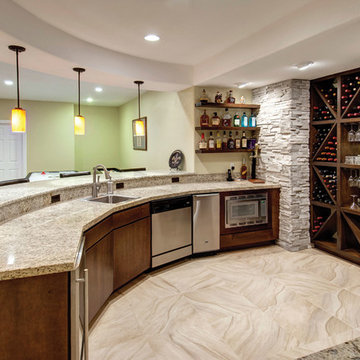
Curved bar topped with granite slab creates a large area for entertainment. Wall of shelves provides ample storage for wine and glassware. Plenty of cabinets and shelves for storage. Tray ceiling adds height in the basement. Tiling creates interesting pattern on the floor. ©Finished Basement Company
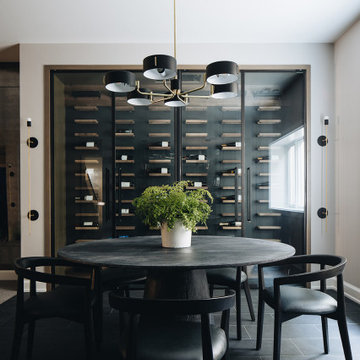
Modelo de sótano tradicional renovado grande con paredes beige, suelo de baldosas de porcelana y suelo negro
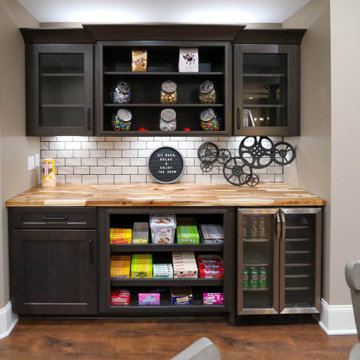
This basement remodeling project consisted of creating a kitchen which has Waypoint 650F door style cabinets in Painted Harbor on the perimeter and 650F door style cabinets in Cherry Slate on the island with Cambria Skara Brae quartz on the countertop.
A bathroom was created and installed a Waypoint DT24F door style vanity cabinet in Duraform Drift with Carrara Black quartz countertops. In the shower, Wow Liso Ice subway tile was installed with custom shower door. On the floor is Elode grey deco tile.
A movie room and popcorn/snack area was created using Waypoint 650F door style in Cherry Slate with Madera wood countertops.
2.464 ideas para sótanos clásicos renovados con paredes beige
1