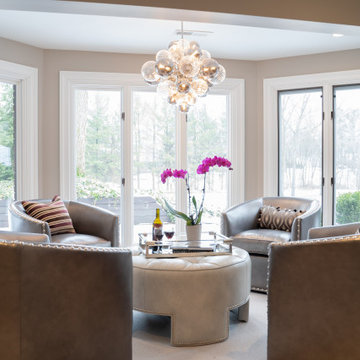712 ideas para sótanos clásicos renovados extra grandes
Filtrar por
Presupuesto
Ordenar por:Popular hoy
1 - 20 de 712 fotos
Artículo 1 de 3

A custom designed pool table is flanked by open back sofas, allowing guests to easy access to conversation on all sides of this open plan lower level.
Heidi Zeiger

This Transitional Basement Features a wet bar with full size refrigerator, guest suite with full bath, and home gym area. The homeowners wanted a coastal feel for their space and bathroom since it will be right off of their pool.

Modelo de sótano con puerta tradicional renovado extra grande sin chimenea con paredes beige, suelo de baldosas de porcelana y suelo gris

Diseño de sótano con ventanas clásico renovado extra grande sin chimenea con paredes blancas, suelo de cemento y suelo gris
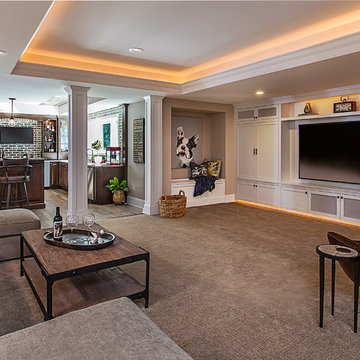
This Milford French country home’s 2,500 sq. ft. basement transformation is just as extraordinary as it is warm and inviting. The M.J. Whelan design team, along with our clients, left no details out. This luxury basement is a beautiful blend of modern and rustic materials. A unique tray ceiling with a hardwood inset defines the space of the full bar. Brookhaven maple custom cabinets with a dark bistro finish and Cambria quartz countertops were used along with state of the art appliances. A brick backsplash and vintage pendant lights with new LED Edison bulbs add beautiful drama. The entertainment area features a custom built-in entertainment center designed specifically to our client’s wishes. It houses a large flat screen TV, lots of storage, display shelves and speakers hidden by speaker fabric. LED accent lighting was strategically installed to highlight this beautiful space. The entertaining area is open to the billiards room, featuring a another beautiful brick accent wall with a direct vent fireplace. The old ugly steel columns were beautifully disguised with raised panel moldings and were used to create and define the different spaces, even a hallway. The exercise room and game space are open to each other and features glass all around to keep it open to the rest of the lower level. Another brick accent wall was used in the game area with hardwood flooring while the exercise room has rubber flooring. The design also includes a rear foyer coming in from the back yard with cubbies and a custom barn door to separate that entry. A playroom and a dining area were also included in this fabulous luxurious family retreat. Stunning Provenza engineered hardwood in a weathered wire brushed combined with textured Fabrica carpet was used throughout most of the basement floor which is heated hydronically. Tile was used in the entry and the new bathroom. The details are endless! Our client’s selections of beautiful furnishings complete this luxurious finished basement. Photography by Jeff Garland Photography

Grand entrance way to this lower level walk out renovation. Full design of all Architectural details and finishes with turn-key furnishings and styling throughout.
Carlson Productions LLC

Basement remodel with living room, bedroom, bathroom, and storage closets
Foto de sótano con ventanas tradicional renovado extra grande con paredes azules, suelo vinílico y suelo marrón
Foto de sótano con ventanas tradicional renovado extra grande con paredes azules, suelo vinílico y suelo marrón

Game On is a lower level entertainment space designed for a large family. We focused on casual comfort with an injection of spunk for a lounge-like environment filled with fun and function. Architectural interest was added with our custom feature wall of herringbone wood paneling, wrapped beams and navy grasscloth lined bookshelves flanking an Ann Sacks marble mosaic fireplace surround. Blues and greens were contrasted with stark black and white. A touch of modern conversation, dining, game playing, and media lounge zones allow for a crowd to mingle with ease. With a walk out covered terrace, full kitchen, and blackout drapery for movie night, why leave home?
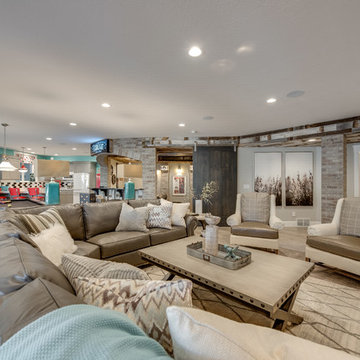
Modelo de sótano con puerta clásico renovado extra grande con paredes grises, suelo de madera en tonos medios, marco de chimenea de ladrillo y suelo marrón
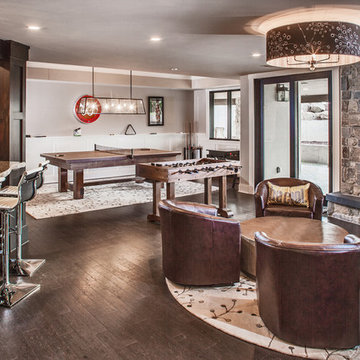
Imagen de sótano con puerta clásico renovado extra grande con paredes beige, suelo de madera oscura, todas las chimeneas y marco de chimenea de piedra

Interior Design, Interior Architecture, Construction Administration, Custom Millwork & Furniture Design by Chango & Co.
Photography by Jacob Snavely
Modelo de sótano en el subsuelo tradicional renovado extra grande con paredes grises, suelo de madera oscura, chimenea lineal y marco de chimenea de metal
Modelo de sótano en el subsuelo tradicional renovado extra grande con paredes grises, suelo de madera oscura, chimenea lineal y marco de chimenea de metal
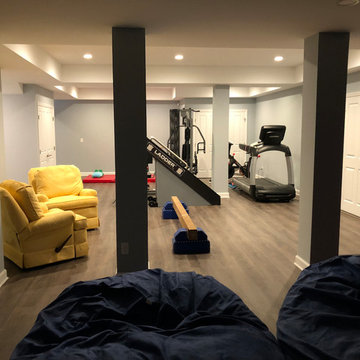
There is a space for everyone in the family in this expansive finished basement. One side of the basement houses a gym and playroom.
Imagen de sótano con puerta clásico renovado extra grande con paredes azules, suelo vinílico y suelo marrón
Imagen de sótano con puerta clásico renovado extra grande con paredes azules, suelo vinílico y suelo marrón
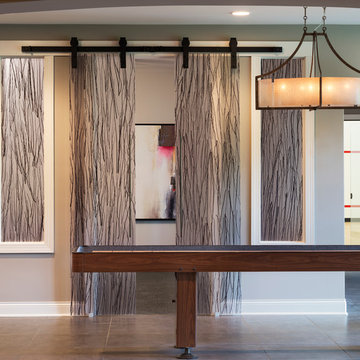
Landmark Photography - Jim Krueger
Imagen de sótano con puerta tradicional renovado extra grande sin chimenea con paredes grises y suelo de baldosas de cerámica
Imagen de sótano con puerta tradicional renovado extra grande sin chimenea con paredes grises y suelo de baldosas de cerámica

This basement has outlived its original wall paneling (see before pictures) and became more of a storage than enjoyable living space. With minimum changes to the original footprint, all walls and flooring and ceiling have been removed and replaced with light and modern finishes. LVT flooring with wood grain design in wet areas, carpet in all living spaces. Custom-built bookshelves house family pictures and TV for movie nights. Bar will surely entertain many guests for holidays and family gatherings.
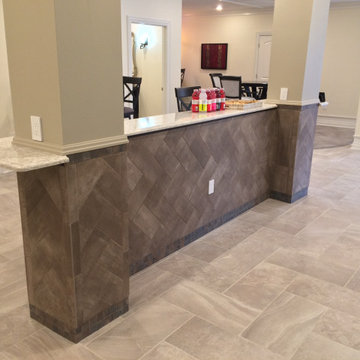
Diseño de sótano con puerta clásico renovado extra grande sin chimenea con paredes beige, suelo de baldosas de porcelana y suelo gris
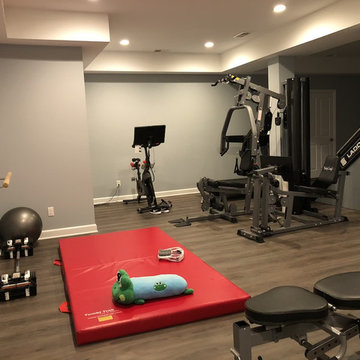
New adult and child gym area in newly finished basement. Luxury vinyl flooring adds a little cushion underfoot. It's also warmer than tile or hardwood.

Foto de sótano con ventanas tradicional renovado extra grande con paredes grises, suelo vinílico, todas las chimeneas, marco de chimenea de piedra y suelo gris
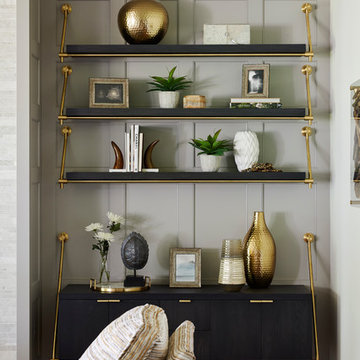
Nor-Son Custom Builders
Alyssa Lee Photography
Foto de sótano con puerta clásico renovado extra grande con paredes grises, suelo de madera en tonos medios, todas las chimeneas, marco de chimenea de piedra y suelo marrón
Foto de sótano con puerta clásico renovado extra grande con paredes grises, suelo de madera en tonos medios, todas las chimeneas, marco de chimenea de piedra y suelo marrón
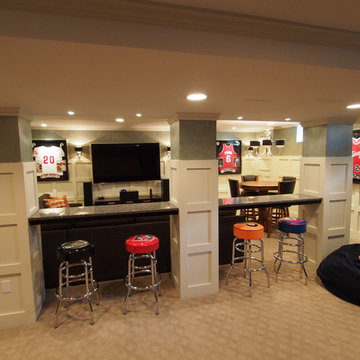
Luxury sports themed basement
Modelo de sótano en el subsuelo clásico renovado extra grande sin chimenea con moqueta, paredes blancas y suelo beige
Modelo de sótano en el subsuelo clásico renovado extra grande sin chimenea con moqueta, paredes blancas y suelo beige
712 ideas para sótanos clásicos renovados extra grandes
1
