19 ideas para sótanos clásicos renovados con estufa de leña
Filtrar por
Presupuesto
Ordenar por:Popular hoy
1 - 19 de 19 fotos
Artículo 1 de 3
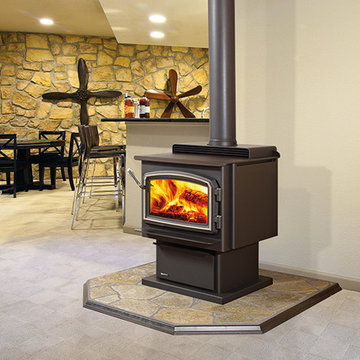
Imagen de sótano con ventanas clásico renovado de tamaño medio con paredes beige, estufa de leña y moqueta
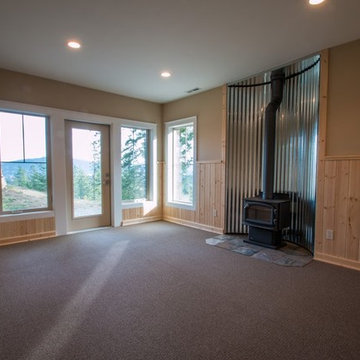
Who says you can’t have it all? This transitional design, which combines the charm of a peaked roof and shingled farmhouse style on the exterior with a contemporary open-style interior, proves otherwise. A floating, freestanding fireplace visible throughout the 2,344-square-foot first level is just one of the many special features of this cozy Craftsman-inspired design. This great getaway is all about the view, and many of the first floor rooms, from the living room to the master bath, were designed to make the most of lots lucky enough to have stunning vistas. Another interior highlight is the centrally located living/great room with fireplace, which looks out over a large patio. The 19 by 17-foot master bedroom is located to the right side of the floor plan, which also includes a roomy 130-square-foot screen porch off the spacious kitchen. The 900-square-foot upper level includes two comfortable bedrooms and baths as well as abundant storage and 440 square feet space for a future family apartment. Head downstairs, and an additional 700 square feet offers a study and bath and convenient wine cellar.
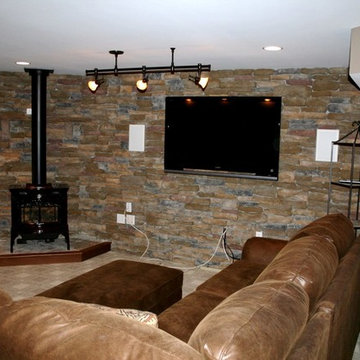
Diseño de sótano en el subsuelo Cuarto de juegos, abovedado y blanco clásico renovado grande sin cuartos de juegos con paredes grises, moqueta, estufa de leña, marco de chimenea de metal y suelo gris
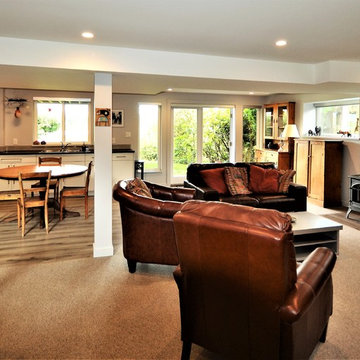
Wendy Wilson
Diseño de sótano con puerta clásico renovado grande con paredes grises, moqueta, estufa de leña, marco de chimenea de baldosas y/o azulejos y suelo gris
Diseño de sótano con puerta clásico renovado grande con paredes grises, moqueta, estufa de leña, marco de chimenea de baldosas y/o azulejos y suelo gris
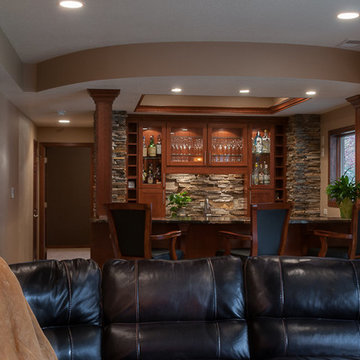
Photography by Designer Viewpoint
Imagen de sótano con puerta clásico renovado grande con paredes beige, suelo de baldosas de porcelana, estufa de leña y marco de chimenea de piedra
Imagen de sótano con puerta clásico renovado grande con paredes beige, suelo de baldosas de porcelana, estufa de leña y marco de chimenea de piedra
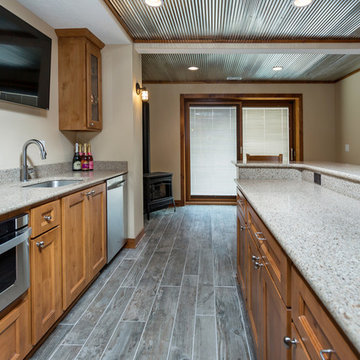
Basements provide welcome extra square footage and are often home to TV and recreation areas, bars, guest quarters and storage. This family is lucky to have all of the above, and more, in their finished lower level. From concrete to cozy, enjoy the many facets of this basement remodel.
Jake Boyd Photography
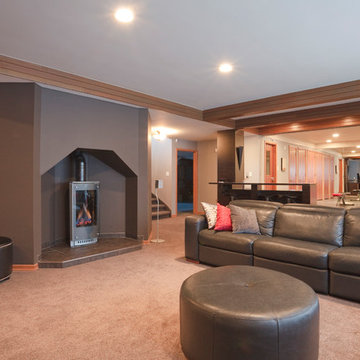
This unique gas fireplace adds warmth and style to the basement living room. It was originally an old brick fireplace that we clad to match the new theme of the home.
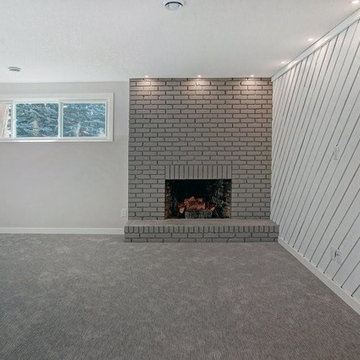
Imagen de sótano clásico renovado con moqueta, estufa de leña, marco de chimenea de ladrillo y suelo gris
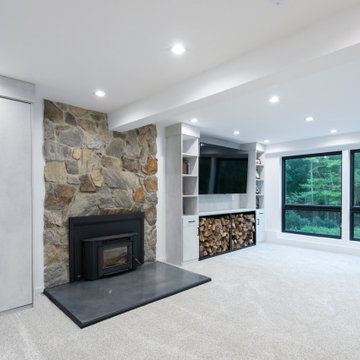
A classic colonial transformation was the task at hand. Taking typical compartmentalized rooms and creating an open concept with expansive windows and updating all the finishes not only brought the outside in but also completely reconfigured the flow and sightlines of the home.
Set in a tranquil and private setting made maximizing natural light and vistas a priority. The walk-out basement now has open unobstructed views of the sparkling in-ground pool and native landscaping. Contemporary finishes, new custom built-in murphy bed and media wall, as well as a renovated full bath, wet bar and home gym tie the renovation together seamlessly.
The first floor overhaul consists of a true open concept kitchen, dining and living spaces. The kitchen was designed without upper cabinets allowing for panoramic outdoor views as well as open and airy work surfaces with tandem islands. A brand new mudroom was designed as the perfect transition between garage and renovated first level. Along with a brand new stair design, wall paneling, renovated powder room, flooring and new light fixtures throughout gave this outdated home a fresh facelift.
The exterior's total modification was enhanced with a distinct new entry flanked by substantial stone columns and double height entry. All new siding, windows and spacious deck completed the total improvements and created a truly remarkable before and after project!
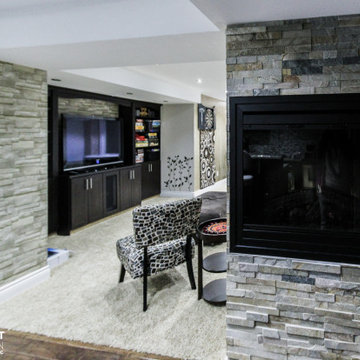
Ejemplo de sótano en el subsuelo tradicional renovado grande con paredes grises, suelo vinílico, estufa de leña, suelo multicolor y ladrillo
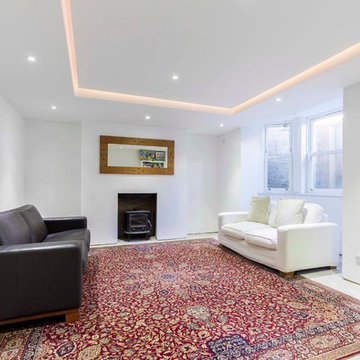
Foto de sótano con ventanas clásico renovado con paredes blancas y estufa de leña
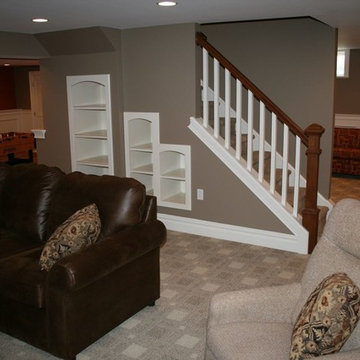
Diseño de sótano en el subsuelo Cuarto de juegos, abovedado y blanco clásico renovado grande sin cuartos de juegos con paredes grises, moqueta, suelo gris, estufa de leña y marco de chimenea de metal
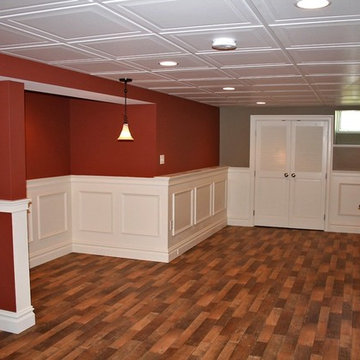
Ejemplo de sótano en el subsuelo Cuarto de juegos, abovedado y blanco clásico renovado grande sin cuartos de juegos con paredes grises, moqueta, estufa de leña, marco de chimenea de metal y suelo gris
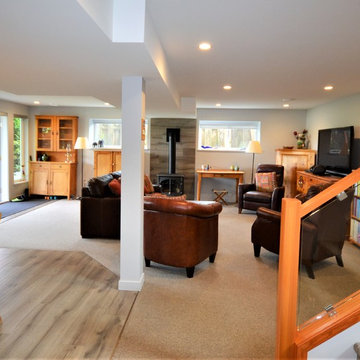
Wendy Wilson
Imagen de sótano con puerta tradicional renovado grande con paredes grises, moqueta, estufa de leña, marco de chimenea de baldosas y/o azulejos y suelo gris
Imagen de sótano con puerta tradicional renovado grande con paredes grises, moqueta, estufa de leña, marco de chimenea de baldosas y/o azulejos y suelo gris
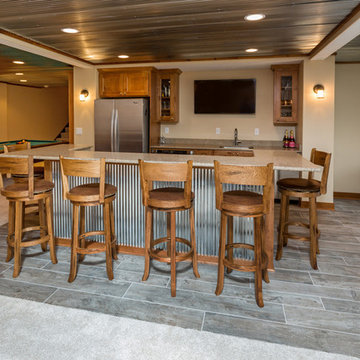
Basements provide welcome extra square footage and are often home to TV and recreation areas, bars, guest quarters and storage. This family is lucky to have all of the above, and more, in their finished lower level. From concrete to cozy, enjoy the many facets of this basement remodel.
Jake Boyd Photography
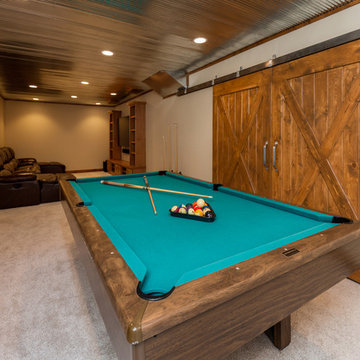
Basements provide welcome extra square footage and are often home to TV and recreation areas, bars, guest quarters and storage. This family is lucky to have all of the above, and more, in their finished lower level. From concrete to cozy, enjoy the many facets of this basement remodel.
Jake Boyd Photography
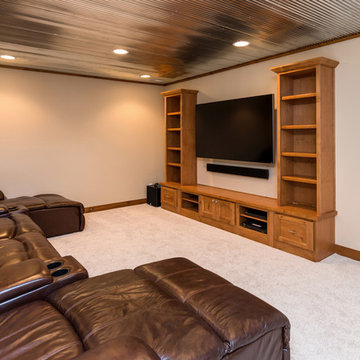
Basements provide welcome extra square footage and are often home to TV and recreation areas, bars, guest quarters and storage. This family is lucky to have all of the above, and more, in their finished lower level. From concrete to cozy, enjoy the many facets of this basement remodel.
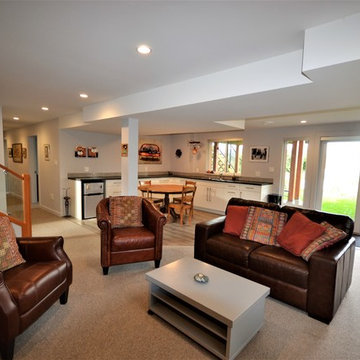
Wendy Wilson
Modelo de sótano con puerta tradicional renovado grande con paredes grises, moqueta, estufa de leña, marco de chimenea de baldosas y/o azulejos y suelo gris
Modelo de sótano con puerta tradicional renovado grande con paredes grises, moqueta, estufa de leña, marco de chimenea de baldosas y/o azulejos y suelo gris
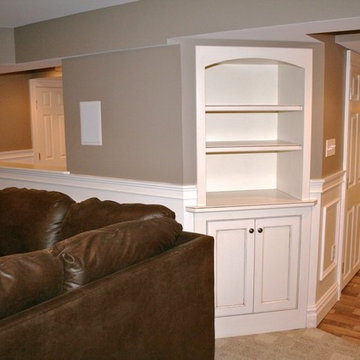
Imagen de sótano en el subsuelo Cuarto de juegos, abovedado y blanco tradicional renovado grande sin cuartos de juegos con paredes grises, moqueta, estufa de leña, marco de chimenea de metal y suelo gris
19 ideas para sótanos clásicos renovados con estufa de leña
1