25 ideas para sótanos rústicos con estufa de leña
Filtrar por
Presupuesto
Ordenar por:Popular hoy
1 - 20 de 25 fotos
Artículo 1 de 3
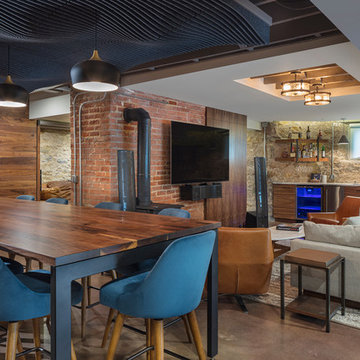
Bob Greenspan Photography
Diseño de sótano con puerta rústico de tamaño medio con suelo de cemento, estufa de leña y suelo marrón
Diseño de sótano con puerta rústico de tamaño medio con suelo de cemento, estufa de leña y suelo marrón
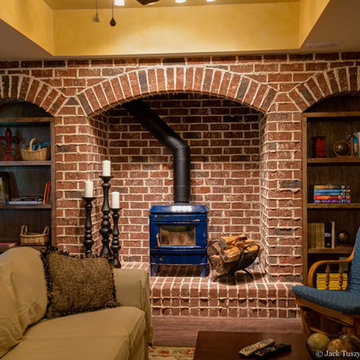
Brick and mortar, wood burning fireplace, trey ceiling, Stained bookcases
Imagen de sótano en el subsuelo rural grande con estufa de leña, marco de chimenea de ladrillo, paredes amarillas y suelo de madera oscura
Imagen de sótano en el subsuelo rural grande con estufa de leña, marco de chimenea de ladrillo, paredes amarillas y suelo de madera oscura

Ray Mata
Modelo de sótano en el subsuelo rústico grande con paredes grises, suelo de cemento, estufa de leña, marco de chimenea de piedra y suelo marrón
Modelo de sótano en el subsuelo rústico grande con paredes grises, suelo de cemento, estufa de leña, marco de chimenea de piedra y suelo marrón
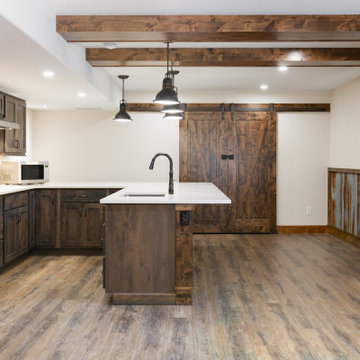
Rustic Basement renovation to include a large kitchenette, knotty alder doors, and corrugated metal wainscoting. Stone fireplace surround.
Foto de sótano con ventanas rural grande con bar en casa, paredes beige, suelo vinílico, estufa de leña, marco de chimenea de piedra, suelo marrón y boiserie
Foto de sótano con ventanas rural grande con bar en casa, paredes beige, suelo vinílico, estufa de leña, marco de chimenea de piedra, suelo marrón y boiserie
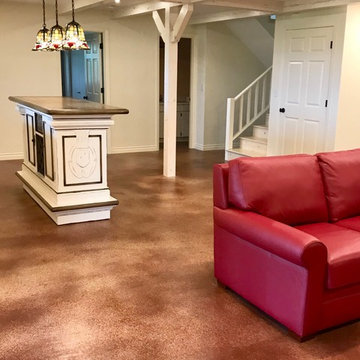
I completed this daylight basement design for Thayer Construction in March of 2018.
Our clients wanted a rustic looking daylight basement remodel. First, 3 walls were removed and a structural beam was added to support the building weight from the upper 2 floors. Then to achieve the rustic look our clients wanted, a coffered ceiling was designed and installed. Faux posts were also added in the space to visually offset the structurally necessary post near the bar area. A whitewash/stain was applied to the lumber to give it a rustic, weathered look. The stair railings, banisters and treads were also redone to match the rustic faux beams and posts.
A red brick facade was added to the alcove and a bright red freestanding fireplace was installed. All new lighting was installed throughout the basement including wall scones, pendants and recessed LED lighting.
We also replaced the original sliding door and installed a large set of french doors with sidelights to let even more natural light into the space. The concrete floors were stained in an earthtone color to further the desired look of the daylight basement.
We had a wonderful time working with these clients on this unique design and hope they enjoy their newly remodeled basement for many, many years to come!
Photo by: Aleksandra S.
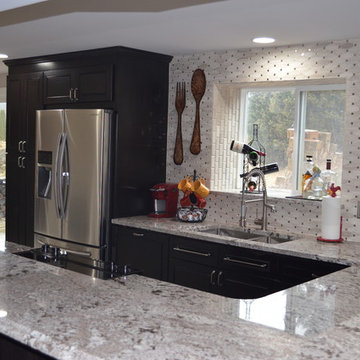
Imagen de sótano con puerta rural grande con paredes grises, suelo de baldosas de porcelana, estufa de leña, marco de chimenea de ladrillo y suelo beige
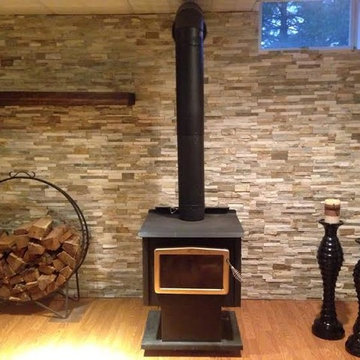
MS International ledger brick
Imagen de sótano con ventanas rústico grande con paredes multicolor, suelo de madera en tonos medios, estufa de leña y suelo marrón
Imagen de sótano con ventanas rústico grande con paredes multicolor, suelo de madera en tonos medios, estufa de leña y suelo marrón
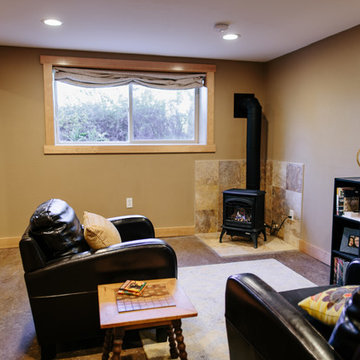
Foto de sótano con ventanas rural con paredes beige, moqueta, estufa de leña y marco de chimenea de baldosas y/o azulejos
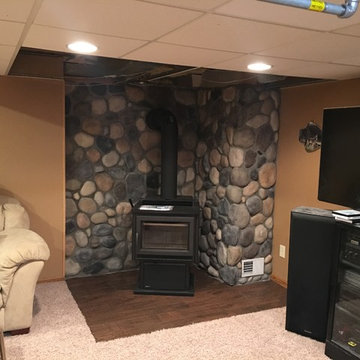
Regency F3500
Imagen de sótano rústico de tamaño medio con estufa de leña y marco de chimenea de piedra
Imagen de sótano rústico de tamaño medio con estufa de leña y marco de chimenea de piedra
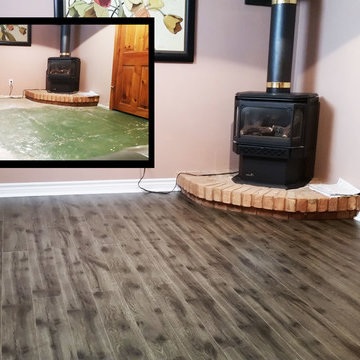
Added rustic grey oak laminate flooring with new baseboards and trim to a 350 sq.ft unfinished basement.
Imagen de sótano en el subsuelo rústico pequeño con paredes rosas, suelo de madera en tonos medios, estufa de leña y marco de chimenea de ladrillo
Imagen de sótano en el subsuelo rústico pequeño con paredes rosas, suelo de madera en tonos medios, estufa de leña y marco de chimenea de ladrillo
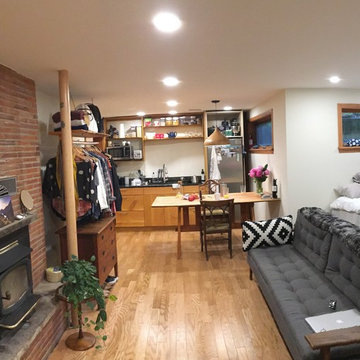
A basement renovation of a mid century home.
Modelo de sótano en el subsuelo rural de tamaño medio con paredes verdes, suelo laminado, estufa de leña y suelo marrón
Modelo de sótano en el subsuelo rural de tamaño medio con paredes verdes, suelo laminado, estufa de leña y suelo marrón
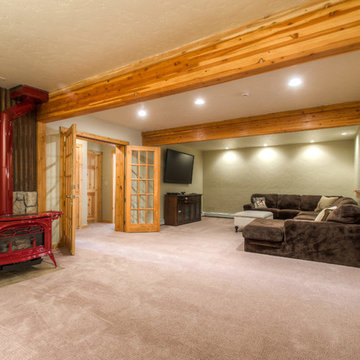
Christopher Weber - Orchestrated Light Photography
Diseño de sótano en el subsuelo rústico grande con paredes beige, moqueta y estufa de leña
Diseño de sótano en el subsuelo rústico grande con paredes beige, moqueta y estufa de leña
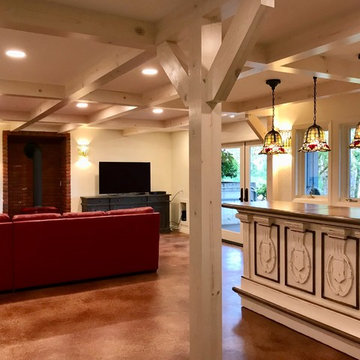
I completed this daylight basement design for Thayer Construction in March of 2018.
Our clients wanted a rustic looking daylight basement remodel. First, 3 walls were removed and a structural beam was added to support the building weight from the upper 2 floors. Then to achieve the rustic look our clients wanted, a coffered ceiling was designed and installed. Faux posts were also added in the space to visually offset the structurally necessary post near the bar area. A whitewash/stain was applied to the lumber to give it a rustic, weathered look. The stair railings, banisters and treads were also redone to match the rustic faux beams and posts.
A red brick facade was added to the alcove and a bright red freestanding fireplace was installed. All new lighting was installed throughout the basement including wall scones, pendants and recessed LED lighting.
We also replaced the original sliding door and installed a large set of french doors with sidelights to let even more natural light into the space. The concrete floors were stained in an earthtone color to further the desired look of the daylight basement.
We had a wonderful time working with these clients on this unique design and hope they enjoy their newly remodeled basement for many, many years to come!
Photo by: Aleksandra S.
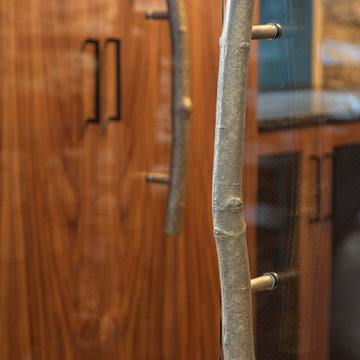
Bob Greenspan Photography
Diseño de sótano con puerta rural de tamaño medio con suelo de cemento, estufa de leña y suelo marrón
Diseño de sótano con puerta rural de tamaño medio con suelo de cemento, estufa de leña y suelo marrón

Rustic Basement renovation to include a large kitchenette, knotty alder doors, and corrugated metal wainscoting. Stone fireplace surround.
Diseño de sótano con ventanas rústico grande con bar en casa, paredes beige, suelo vinílico, estufa de leña, marco de chimenea de piedra, suelo marrón y boiserie
Diseño de sótano con ventanas rústico grande con bar en casa, paredes beige, suelo vinílico, estufa de leña, marco de chimenea de piedra, suelo marrón y boiserie
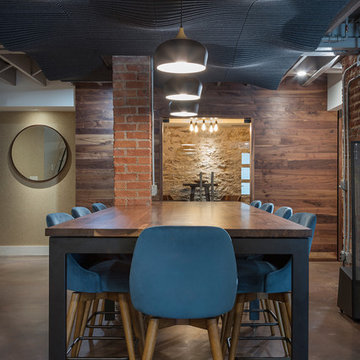
Bob Greenspan Photography
Diseño de sótano con puerta rural de tamaño medio con suelo de cemento, estufa de leña y suelo marrón
Diseño de sótano con puerta rural de tamaño medio con suelo de cemento, estufa de leña y suelo marrón
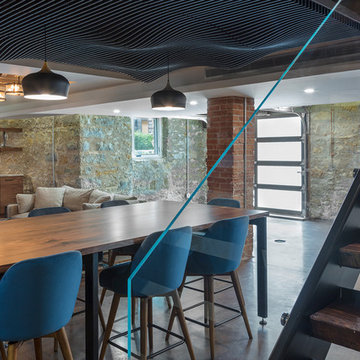
Bob Greenspan Photography
Ejemplo de sótano con puerta rural de tamaño medio con suelo de cemento, estufa de leña y suelo marrón
Ejemplo de sótano con puerta rural de tamaño medio con suelo de cemento, estufa de leña y suelo marrón
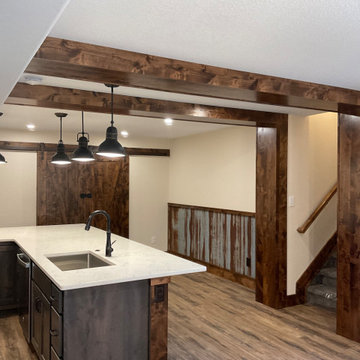
Rustic Basement renovation to include a large kitchenette, knotty alder doors, and corrugated metal wainscoting. Stone fireplace surround.
Diseño de sótano con ventanas rural grande con bar en casa, paredes beige, suelo vinílico, estufa de leña, marco de chimenea de piedra, suelo marrón y boiserie
Diseño de sótano con ventanas rural grande con bar en casa, paredes beige, suelo vinílico, estufa de leña, marco de chimenea de piedra, suelo marrón y boiserie
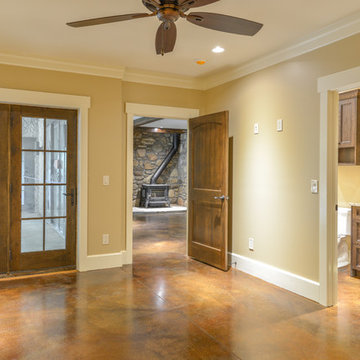
Ray Mata
Modelo de sótano con puerta rústico grande con paredes grises, suelo de cemento, estufa de leña, marco de chimenea de piedra y suelo marrón
Modelo de sótano con puerta rústico grande con paredes grises, suelo de cemento, estufa de leña, marco de chimenea de piedra y suelo marrón
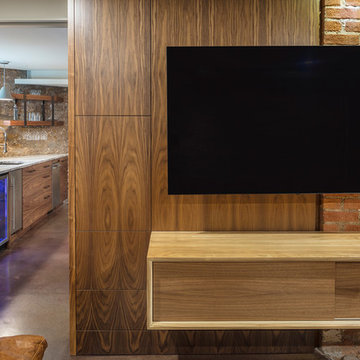
Bob Greenspan Photography
Modelo de sótano con puerta rural de tamaño medio con suelo de cemento, estufa de leña y suelo marrón
Modelo de sótano con puerta rural de tamaño medio con suelo de cemento, estufa de leña y suelo marrón
25 ideas para sótanos rústicos con estufa de leña
1