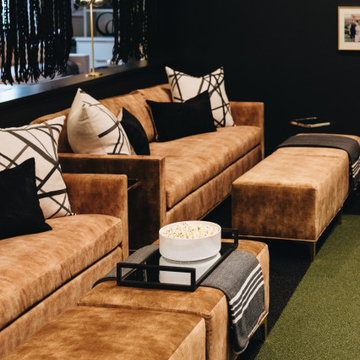689 ideas para sótanos clásicos renovados
Filtrar por
Presupuesto
Ordenar por:Popular hoy
1 - 20 de 689 fotos
Artículo 1 de 3
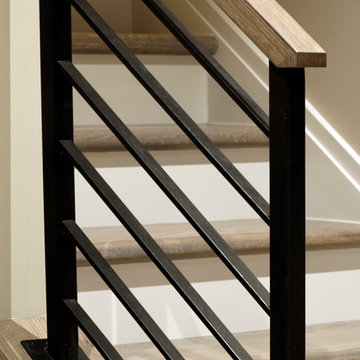
Photographer: Bob Narod
Diseño de sótano en el subsuelo clásico renovado grande con suelo laminado
Diseño de sótano en el subsuelo clásico renovado grande con suelo laminado

Foto de sótano en el subsuelo Cuarto de juegos tradicional renovado grande sin cuartos de juegos con moqueta, chimenea lineal, suelo gris, paredes beige y marco de chimenea de baldosas y/o azulejos

A custom designed pool table is flanked by open back sofas, allowing guests to easy access to conversation on all sides of this open plan lower level.
Heidi Zeiger

Imagen de sótano en el subsuelo clásico renovado pequeño con paredes negras y papel pintado

This Transitional Basement Features a wet bar with full size refrigerator, guest suite with full bath, and home gym area. The homeowners wanted a coastal feel for their space and bathroom since it will be right off of their pool.

Grand entrance way to this lower level walk out renovation. Full design of all Architectural details and finishes with turn-key furnishings and styling throughout.
Carlson Productions LLC
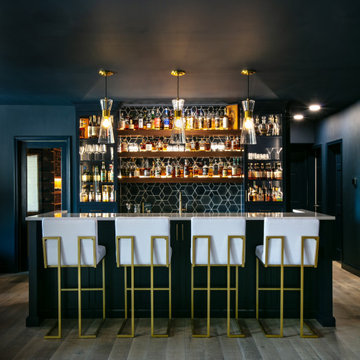
We completed this stunning basement renovation, featuring a bar and a walk-in wine cellar. The bar is the centerpiece of the basement, with a beautiful countertop and custom-built cabinetry. With its moody and dramatic ambiance, this location proves to be an ideal spot for socializing.

Diseño de sótano en el subsuelo Cuarto de juegos clásico renovado grande sin chimenea y cuartos de juegos con paredes beige, suelo de madera clara y suelo beige

Interior Design, Interior Architecture, Construction Administration, Custom Millwork & Furniture Design by Chango & Co.
Photography by Jacob Snavely
Modelo de sótano en el subsuelo tradicional renovado extra grande con paredes grises, suelo de madera oscura, chimenea lineal y marco de chimenea de metal
Modelo de sótano en el subsuelo tradicional renovado extra grande con paredes grises, suelo de madera oscura, chimenea lineal y marco de chimenea de metal
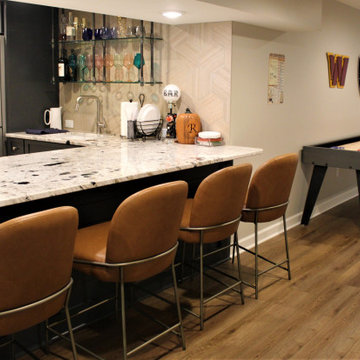
This ultimate basement renovation in Frederick County Maryland is built to entertain your family and friends. This design build home remodeling project includes an arcade style gaming room, a complete home bar with dishwasher, fridge and sink, a large home gym like a fitness center and a move room with theater style seating and a cool snack bar.
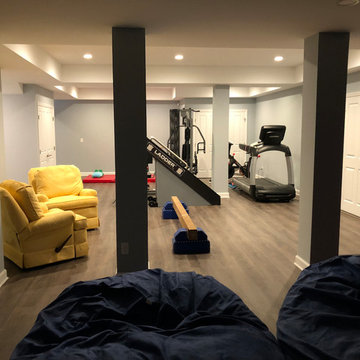
There is a space for everyone in the family in this expansive finished basement. One side of the basement houses a gym and playroom.
Imagen de sótano con puerta clásico renovado extra grande con paredes azules, suelo vinílico y suelo marrón
Imagen de sótano con puerta clásico renovado extra grande con paredes azules, suelo vinílico y suelo marrón

Spacecrafting Photography
Ejemplo de sótano con ventanas clásico renovado de tamaño medio con paredes grises, moqueta, chimenea de esquina, marco de chimenea de piedra y suelo beige
Ejemplo de sótano con ventanas clásico renovado de tamaño medio con paredes grises, moqueta, chimenea de esquina, marco de chimenea de piedra y suelo beige

The space under the basement stairs was opened up to create a niche with built-in drawers and a bench top perfectly sized for a twin mattress. A recessed bookshelf, extendable sconce, and a nearby outlet complete the mini-refuge.

Beautiful, large basement finish with many custom finishes for this family to enjoy!
Modelo de sótano con puerta tradicional renovado grande con paredes grises, suelo vinílico, marco de chimenea de piedra, suelo gris y chimenea de esquina
Modelo de sótano con puerta tradicional renovado grande con paredes grises, suelo vinílico, marco de chimenea de piedra, suelo gris y chimenea de esquina
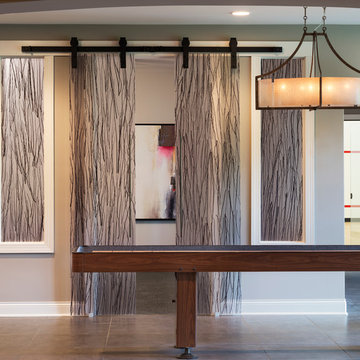
Landmark Photography - Jim Krueger
Imagen de sótano con puerta tradicional renovado extra grande sin chimenea con paredes grises y suelo de baldosas de cerámica
Imagen de sótano con puerta tradicional renovado extra grande sin chimenea con paredes grises y suelo de baldosas de cerámica

Interior Design, Interior Architecture, Construction Administration, Custom Millwork & Furniture Design by Chango & Co.
Photography by Jacob Snavely
Imagen de sótano en el subsuelo tradicional renovado extra grande con paredes grises, suelo de madera oscura y chimenea lineal
Imagen de sótano en el subsuelo tradicional renovado extra grande con paredes grises, suelo de madera oscura y chimenea lineal

Imagen de sótano con puerta clásico renovado de tamaño medio sin chimenea con paredes grises, suelo de baldosas de porcelana, suelo gris y madera
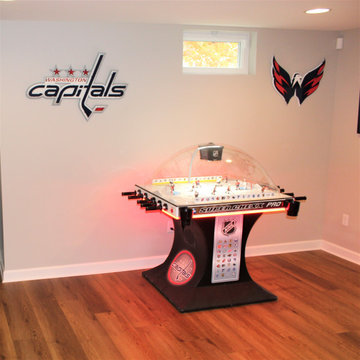
This ultimate basement renovation in Frederick County Maryland is built to entertain your family and friends. This design build home remodeling project includes an arcade style gaming room, a complete home bar with dishwasher, fridge and sink, a large home gym like a fitness center and a move room with theater style seating and a cool snack bar.

This West Lafayette "Purdue fan" decided to turn his dark and dreary unused basement into a sports fan's dream. Highlights of the space include a custom floating walnut butcher block bench, a bar area with back lighting and frosted cabinet doors, a cool gas industrial fireplace with stacked stone, two wine and beverage refrigerators and a beautiful custom-built wood and metal stair case.
Dave Mason, isphotographic
689 ideas para sótanos clásicos renovados
1
