8.620 ideas para salas de estar extra grandes
Filtrar por
Presupuesto
Ordenar por:Popular hoy
81 - 100 de 8620 fotos
Artículo 1 de 3
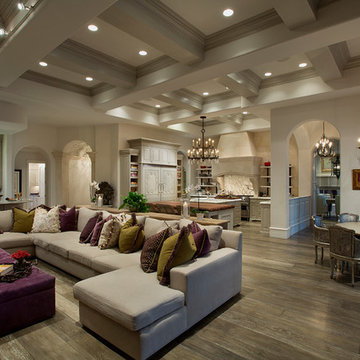
World Renowned Luxury Home Builder Fratantoni Luxury Estates built these beautiful Kitchens! They build homes for families all over the country in any size and style. They also have in-house Architecture Firm Fratantoni Design and world-class interior designer Firm Fratantoni Interior Designers! Hire one or all three companies to design, build and or remodel your home!
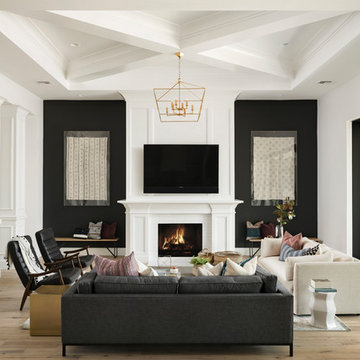
High Res Media
Modelo de sala de juegos en casa abierta tradicional renovada extra grande con paredes blancas, suelo de madera clara, todas las chimeneas, marco de chimenea de madera, televisor colgado en la pared y suelo beige
Modelo de sala de juegos en casa abierta tradicional renovada extra grande con paredes blancas, suelo de madera clara, todas las chimeneas, marco de chimenea de madera, televisor colgado en la pared y suelo beige
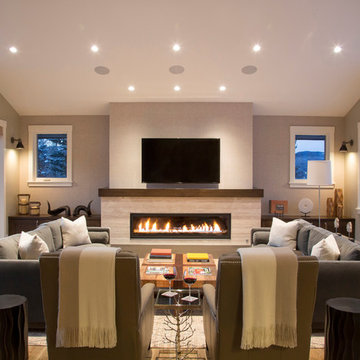
A warm family room overlooking the Colorado ski slopes.
Foto de sala de estar cerrada rural extra grande con paredes beige, suelo de madera en tonos medios, chimenea lineal, marco de chimenea de piedra y televisor colgado en la pared
Foto de sala de estar cerrada rural extra grande con paredes beige, suelo de madera en tonos medios, chimenea lineal, marco de chimenea de piedra y televisor colgado en la pared

Dawn Smith Photography
Modelo de sala de estar con barra de bar abierta tradicional renovada extra grande sin chimenea con paredes grises, suelo de baldosas de porcelana, televisor colgado en la pared y suelo marrón
Modelo de sala de estar con barra de bar abierta tradicional renovada extra grande sin chimenea con paredes grises, suelo de baldosas de porcelana, televisor colgado en la pared y suelo marrón
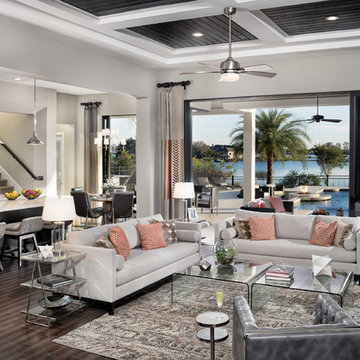
Arthur Rutenberg Homes - http://arhomes.us/Castellina109
Ejemplo de sala de estar abierta tradicional renovada extra grande con paredes blancas, suelo de madera oscura y alfombra
Ejemplo de sala de estar abierta tradicional renovada extra grande con paredes blancas, suelo de madera oscura y alfombra

They created a usable, multi-function lower level with an entertainment space for the family,
Imagen de sala de estar clásica renovada extra grande con paredes blancas, suelo laminado y suelo marrón
Imagen de sala de estar clásica renovada extra grande con paredes blancas, suelo laminado y suelo marrón

The owners requested a Private Resort that catered to their love for entertaining friends and family, a place where 2 people would feel just as comfortable as 42. Located on the western edge of a Wisconsin lake, the site provides a range of natural ecosystems from forest to prairie to water, allowing the building to have a more complex relationship with the lake - not merely creating large unencumbered views in that direction. The gently sloping site to the lake is atypical in many ways to most lakeside lots - as its main trajectory is not directly to the lake views - allowing for focus to be pushed in other directions such as a courtyard and into a nearby forest.
The biggest challenge was accommodating the large scale gathering spaces, while not overwhelming the natural setting with a single massive structure. Our solution was found in breaking down the scale of the project into digestible pieces and organizing them in a Camp-like collection of elements:
- Main Lodge: Providing the proper entry to the Camp and a Mess Hall
- Bunk House: A communal sleeping area and social space.
- Party Barn: An entertainment facility that opens directly on to a swimming pool & outdoor room.
- Guest Cottages: A series of smaller guest quarters.
- Private Quarters: The owners private space that directly links to the Main Lodge.
These elements are joined by a series green roof connectors, that merge with the landscape and allow the out buildings to retain their own identity. This Camp feel was further magnified through the materiality - specifically the use of Doug Fir, creating a modern Northwoods setting that is warm and inviting. The use of local limestone and poured concrete walls ground the buildings to the sloping site and serve as a cradle for the wood volumes that rest gently on them. The connections between these materials provided an opportunity to add a delicate reading to the spaces and re-enforce the camp aesthetic.
The oscillation between large communal spaces and private, intimate zones is explored on the interior and in the outdoor rooms. From the large courtyard to the private balcony - accommodating a variety of opportunities to engage the landscape was at the heart of the concept.
Overview
Chenequa, WI
Size
Total Finished Area: 9,543 sf
Completion Date
May 2013
Services
Architecture, Landscape Architecture, Interior Design
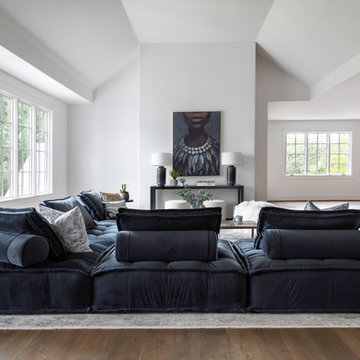
Foto de sala de estar tipo loft contemporánea extra grande con paredes blancas, suelo de madera en tonos medios y suelo marrón
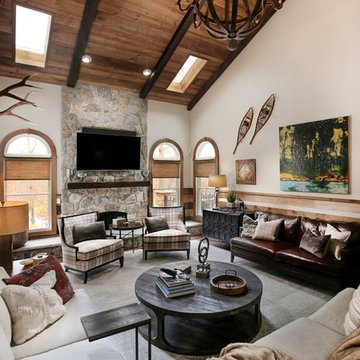
Vitaly Boicenco
Ejemplo de sala de estar abierta rústica extra grande con paredes beige, todas las chimeneas, marco de chimenea de piedra y televisor colgado en la pared
Ejemplo de sala de estar abierta rústica extra grande con paredes beige, todas las chimeneas, marco de chimenea de piedra y televisor colgado en la pared
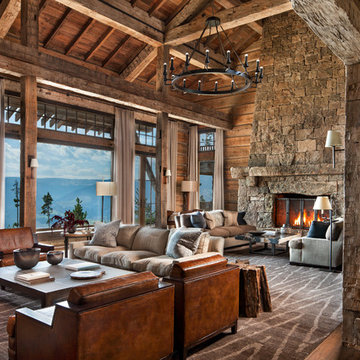
Imagen de sala de estar abierta rústica extra grande con paredes marrones, suelo de madera en tonos medios, todas las chimeneas, marco de chimenea de piedra, suelo marrón y alfombra
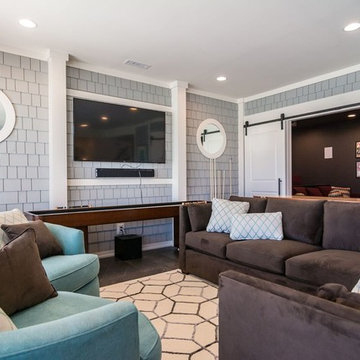
Imagen de sala de juegos en casa abierta clásica renovada extra grande sin chimenea con paredes grises, suelo de baldosas de cerámica, televisor colgado en la pared y suelo beige
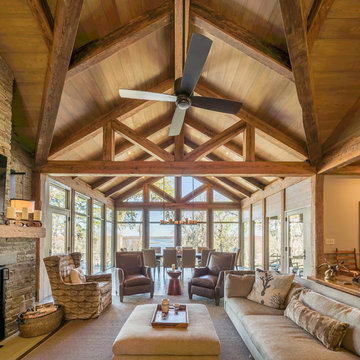
Reclaimed Pine Beam trusses with Marvin Windows and Doors
Modelo de sala de estar abierta de estilo de casa de campo extra grande con paredes beige, todas las chimeneas, marco de chimenea de piedra y televisor colgado en la pared
Modelo de sala de estar abierta de estilo de casa de campo extra grande con paredes beige, todas las chimeneas, marco de chimenea de piedra y televisor colgado en la pared

David White Photography
Ejemplo de sala de estar abierta de estilo de casa de campo extra grande con paredes grises, suelo de madera clara, todas las chimeneas, marco de chimenea de madera, televisor colgado en la pared y suelo marrón
Ejemplo de sala de estar abierta de estilo de casa de campo extra grande con paredes grises, suelo de madera clara, todas las chimeneas, marco de chimenea de madera, televisor colgado en la pared y suelo marrón

Modelo de sala de estar abierta de estilo de casa de campo extra grande con suelo de madera en tonos medios, marco de chimenea de piedra y todas las chimeneas
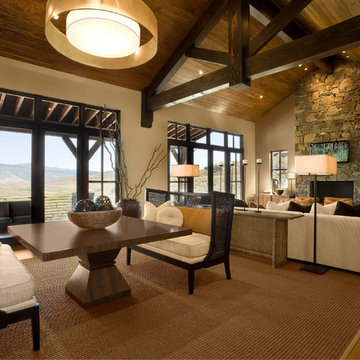
Scott Zimmerman, Mountain rustic/contemporary home/great room in Park City Utah. Great mix of texture and clean lines. Design in 2007!
Modelo de sala de estar rural extra grande con paredes beige, suelo de madera en tonos medios, todas las chimeneas, marco de chimenea de piedra y televisor colgado en la pared
Modelo de sala de estar rural extra grande con paredes beige, suelo de madera en tonos medios, todas las chimeneas, marco de chimenea de piedra y televisor colgado en la pared
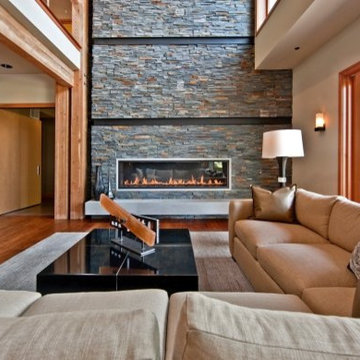
Modelo de sala de estar abierta actual extra grande con paredes beige, suelo de madera en tonos medios, chimenea lineal y marco de chimenea de piedra

Juliet Murphy Photography
Diseño de sala de estar con biblioteca actual extra grande sin chimenea con paredes blancas, suelo de madera clara, pared multimedia y suelo beige
Diseño de sala de estar con biblioteca actual extra grande sin chimenea con paredes blancas, suelo de madera clara, pared multimedia y suelo beige
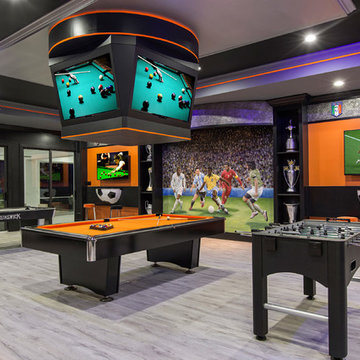
Sports Bar and Game Room
Ejemplo de sala de estar moderna extra grande con suelo de madera clara
Ejemplo de sala de estar moderna extra grande con suelo de madera clara

Sid Greene
Custom adirondack construction located in a Bob Timberlake development in the heart of the Blue Ridge Mountains. Featuring exposed timber frame trusses, poplar bark siding, woven twig handrail, and various other rustic elements.
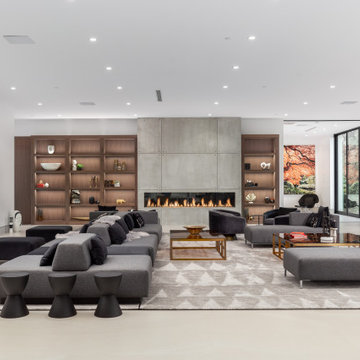
Modelo de sala de estar con biblioteca abierta minimalista extra grande con paredes blancas, chimenea lineal y pared multimedia
8.620 ideas para salas de estar extra grandes
5