627 ideas para salas de estar con barra de bar extra grandes
Filtrar por
Presupuesto
Ordenar por:Popular hoy
1 - 20 de 627 fotos

Ansicht des wandhängenden Wohnzimmermöbels in Räuchereiche. Barschrank in offenem Zustand. Dieser ist im Innenbereich mit Natur-Eiche ausgestattet. Eine Spiegelrückwand und integrierte Lichtleisten geben dem Schrank Tiefe und Lebendigkeit. Die Koffertüren besitzen Einsätze für Gläser und Flaschen. Sideboard mit geschlossenen Schubkästen.

A dream home in every aspect, we resurfaced the pool and patio and focused on the indoor/outdoor living that makes Palm Beach luxury homes so desirable. This gorgeous 6000-square-foot waterfront estate features innovative design and luxurious details that blend seamlessly alongside comfort, warmth, and a lot of whimsy.
Our clients wanted a home that catered to their gregarious lifestyle which inspired us to make some nontraditional choices.
Opening a wall allowed us to install an eye-catching 360-degree bar that serves as a focal point within the open concept, delivering on the clients' desire for a home designed for fun and relaxation.
The wine cellar in the entryway is as much a bold design statement as it is a high-end lifestyle feature. It now lives where an expected coat closet once resided! Next, we eliminated the dining room entirely, turning it into a pool room while still providing plenty of seating throughout the expansive first floor.
Our clients’ lively personality is shown in many of the details of this complete transformation, inside and out.
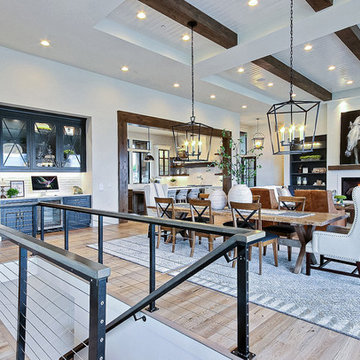
Inspired by the majesty of the Northern Lights and this family's everlasting love for Disney, this home plays host to enlighteningly open vistas and playful activity. Like its namesake, the beloved Sleeping Beauty, this home embodies family, fantasy and adventure in their truest form. Visions are seldom what they seem, but this home did begin 'Once Upon a Dream'. Welcome, to The Aurora.
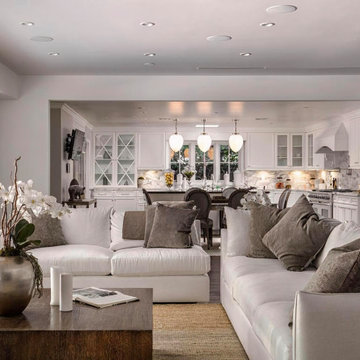
The family room is connects with the kitchen and nook via a hallway which leads, on one end, to the dining room and the garage, and, on the other, to the home gym and the second powder room. The family room is an expansive space which -just as the living room- can accommodate large functions.

Nestled in its own private and gated 10 acre hidden canyon this spectacular home offers serenity and tranquility with million dollar views of the valley beyond. Walls of glass bring the beautiful desert surroundings into every room of this 7500 SF luxurious retreat. Thompson photographic
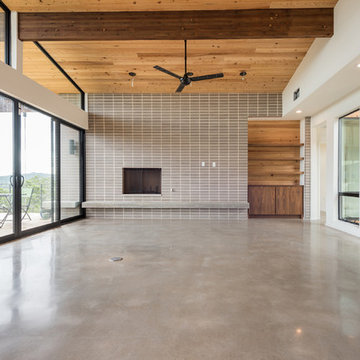
Amy Johnston Harper
Foto de sala de estar con barra de bar abierta vintage extra grande con paredes blancas, suelo de cemento, todas las chimeneas, marco de chimenea de ladrillo y televisor colgado en la pared
Foto de sala de estar con barra de bar abierta vintage extra grande con paredes blancas, suelo de cemento, todas las chimeneas, marco de chimenea de ladrillo y televisor colgado en la pared

Photography by Jorge Alvarez.
Ejemplo de sala de estar con barra de bar abierta ecléctica extra grande sin chimenea con paredes beige, suelo multicolor, suelo de baldosas de porcelana y televisor colgado en la pared
Ejemplo de sala de estar con barra de bar abierta ecléctica extra grande sin chimenea con paredes beige, suelo multicolor, suelo de baldosas de porcelana y televisor colgado en la pared
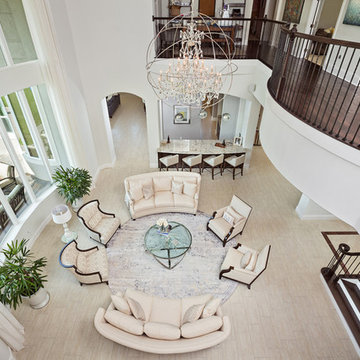
Featured in this expansive great room is our stunning Geneva 25-Light Polished Nickel Pendant Chandelier, Clear Crystal. Think of this lively and glamorous iron and crystal chandelier as inspired jewelry for your home. This openwork round orb globe of iron is built around a sparkling crystal uplight chandelier. The inner chandelier features twenty-five bright lights, crafted glass details, metal accents, along with precision-cut and polished crystals which sparkle for days on end. With its delicate, yet masculine looks-- this iron orb chandelier will bring a bit of old Hollywood glamour to any home decor. Available in three finishes to match any home decor: Polished Nickel, Rustic Intent or Dark Bronze. Crystal options: Clear, Golden Teak or Silver Smoky.

Ejemplo de sala de estar con barra de bar abierta y blanca campestre extra grande con paredes blancas, moqueta, todas las chimeneas, marco de chimenea de madera, televisor colgado en la pared, suelo blanco, vigas vistas y machihembrado

Imagen de sala de estar con barra de bar abierta actual extra grande con paredes blancas, suelo de madera en tonos medios, todas las chimeneas, marco de chimenea de piedra, pared multimedia, suelo marrón, vigas vistas y madera

Relaxed and livable, the lower-level walkout lounge is shaped in a perfect octagon. Framing the 12-foot-high ceiling are decorative wood beams that serve to anchor the room.
Project Details // Sublime Sanctuary
Upper Canyon, Silverleaf Golf Club
Scottsdale, Arizona
Architecture: Drewett Works
Builder: American First Builders
Interior Designer: Michele Lundstedt
Landscape architecture: Greey | Pickett
Photography: Werner Segarra
https://www.drewettworks.com/sublime-sanctuary/
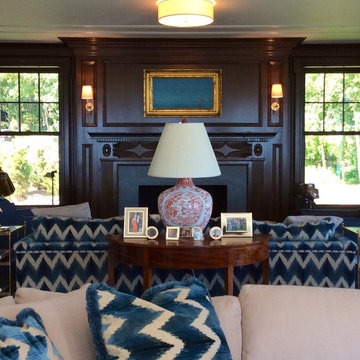
Photography by Keith Scott Morton
From grand estates, to exquisite country homes, to whole house renovations, the quality and attention to detail of a "Significant Homes" custom home is immediately apparent. Full time on-site supervision, a dedicated office staff and hand picked professional craftsmen are the team that take you from groundbreaking to occupancy. Every "Significant Homes" project represents 45 years of luxury homebuilding experience, and a commitment to quality widely recognized by architects, the press and, most of all....thoroughly satisfied homeowners. Our projects have been published in Architectural Digest 6 times along with many other publications and books. Though the lion share of our work has been in Fairfield and Westchester counties, we have built homes in Palm Beach, Aspen, Maine, Nantucket and Long Island.
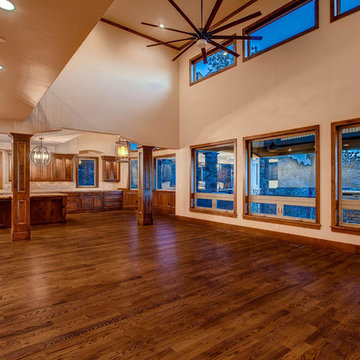
Diseño de sala de estar con barra de bar abierta clásica extra grande con paredes beige, suelo de madera oscura, todas las chimeneas, marco de chimenea de piedra y televisor colgado en la pared

Ric Stovall
Imagen de sala de estar con barra de bar abierta rústica extra grande con paredes beige, suelo de madera clara, marco de chimenea de metal, televisor colgado en la pared y chimenea lineal
Imagen de sala de estar con barra de bar abierta rústica extra grande con paredes beige, suelo de madera clara, marco de chimenea de metal, televisor colgado en la pared y chimenea lineal
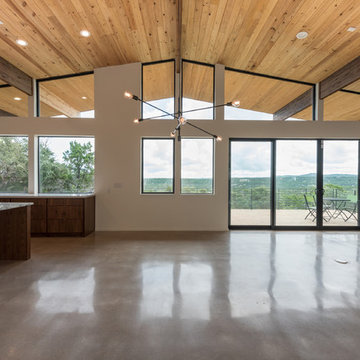
Amy Johnston Harper
Modelo de sala de estar con barra de bar abierta retro extra grande con paredes blancas, suelo de cemento, todas las chimeneas, marco de chimenea de ladrillo y televisor colgado en la pared
Modelo de sala de estar con barra de bar abierta retro extra grande con paredes blancas, suelo de cemento, todas las chimeneas, marco de chimenea de ladrillo y televisor colgado en la pared

Inspired by the majesty of the Northern Lights and this family's everlasting love for Disney, this home plays host to enlighteningly open vistas and playful activity. Like its namesake, the beloved Sleeping Beauty, this home embodies family, fantasy and adventure in their truest form. Visions are seldom what they seem, but this home did begin 'Once Upon a Dream'. Welcome, to The Aurora.

What a view!
Imagen de sala de estar con barra de bar cerrada clásica extra grande sin televisor con paredes beige, suelo de baldosas de terracota, chimenea de esquina, marco de chimenea de piedra y suelo beige
Imagen de sala de estar con barra de bar cerrada clásica extra grande sin televisor con paredes beige, suelo de baldosas de terracota, chimenea de esquina, marco de chimenea de piedra y suelo beige
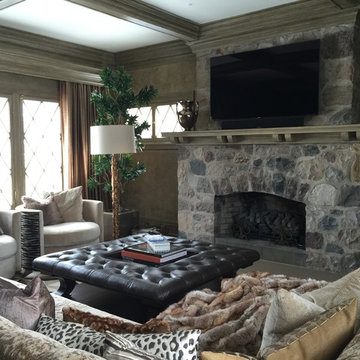
Family room has faux finished walls and trim, custom coffered ceiling with crown molding and trim.
Ejemplo de sala de estar con barra de bar cerrada tradicional renovada extra grande con paredes multicolor, todas las chimeneas, marco de chimenea de piedra y televisor colgado en la pared
Ejemplo de sala de estar con barra de bar cerrada tradicional renovada extra grande con paredes multicolor, todas las chimeneas, marco de chimenea de piedra y televisor colgado en la pared
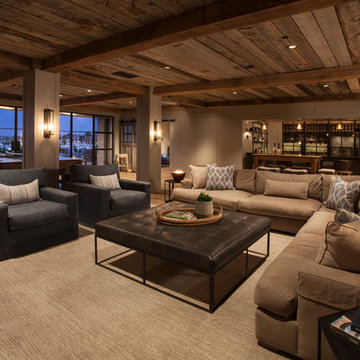
Ejemplo de sala de estar con barra de bar abierta contemporánea extra grande con paredes beige y suelo de madera en tonos medios
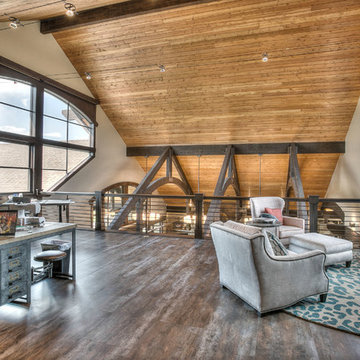
Modelo de sala de estar con barra de bar tipo loft rural extra grande sin televisor con paredes beige y suelo de madera en tonos medios
627 ideas para salas de estar con barra de bar extra grandes
1