45 ideas para salas de estar extra grandes con suelo de baldosas de terracota
Filtrar por
Presupuesto
Ordenar por:Popular hoy
1 - 20 de 45 fotos

What a view!
Imagen de sala de estar con barra de bar cerrada clásica extra grande sin televisor con paredes beige, suelo de baldosas de terracota, chimenea de esquina, marco de chimenea de piedra y suelo beige
Imagen de sala de estar con barra de bar cerrada clásica extra grande sin televisor con paredes beige, suelo de baldosas de terracota, chimenea de esquina, marco de chimenea de piedra y suelo beige
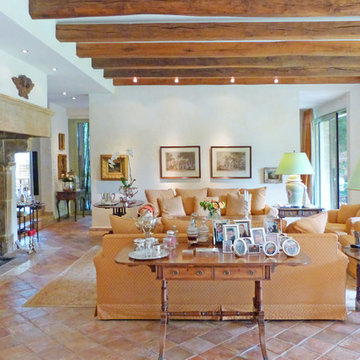
www.beyond-real-estate.de
Modelo de sala de estar abierta contemporánea extra grande con paredes blancas, suelo de baldosas de terracota, todas las chimeneas y marco de chimenea de piedra
Modelo de sala de estar abierta contemporánea extra grande con paredes blancas, suelo de baldosas de terracota, todas las chimeneas y marco de chimenea de piedra
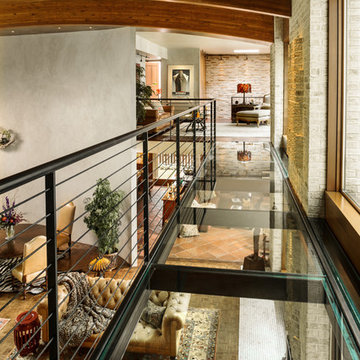
Edmunds Studios
Imagen de sala de estar cerrada ecléctica extra grande sin televisor con paredes grises, suelo de baldosas de terracota y todas las chimeneas
Imagen de sala de estar cerrada ecléctica extra grande sin televisor con paredes grises, suelo de baldosas de terracota y todas las chimeneas
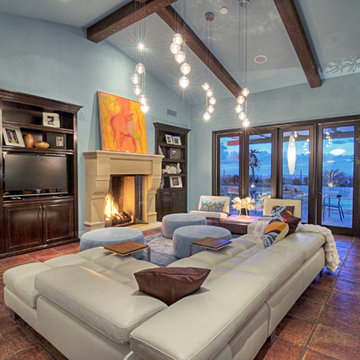
The adjustable back of this sofa opens it up to the kitchen/dining area located to the right of this photo when it's in the down position. The up position(s) offer options of TV viewing or chatting in just the right spot. The 'C' tables pull up to the sofa eliminating the annoying need to get out of the comfort zone to reach a drink or remote while also allowing the lounger to not have to commit to holding those items in their hand. Options are always good.
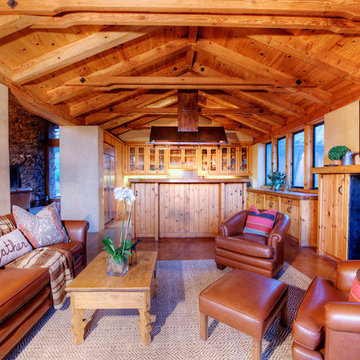
The magnificent Casey Flat Ranch Guinda CA consists of 5,284.43 acres in the Capay Valley and abuts the eastern border of Napa Valley, 90 minutes from San Francisco.
There are 24 acres of vineyard, a grass-fed Longhorn cattle herd (with 95 pairs), significant 6-mile private road and access infrastructure, a beautiful ~5,000 square foot main house, a pool, a guest house, a manager's house, a bunkhouse and a "honeymoon cottage" with total accommodation for up to 30 people.
Agriculture improvements include barn, corral, hay barn, 2 vineyard buildings, self-sustaining solar grid and 6 water wells, all managed by full time Ranch Manager and Vineyard Manager.The climate at the ranch is similar to northern St. Helena with diurnal temperature fluctuations up to 40 degrees of warm days, mild nights and plenty of sunshine - perfect weather for both Bordeaux and Rhone varieties. The vineyard produces grapes for wines under 2 brands: "Casey Flat Ranch" and "Open Range" varietals produced include Cabernet Sauvignon, Cabernet Franc, Syrah, Grenache, Mourvedre, Sauvignon Blanc and Viognier.
There is expansion opportunity of additional vineyards to more than 80 incremental acres and an additional 50-100 acres for potential agricultural business of walnuts, olives and other products.
Casey Flat Ranch brand longhorns offer a differentiated beef delight to families with ranch-to-table program of lean, superior-taste "Coddled Cattle". Other income opportunities include resort-retreat usage for Bay Area individuals and corporations as a hunting lodge, horse-riding ranch, or elite conference-retreat.
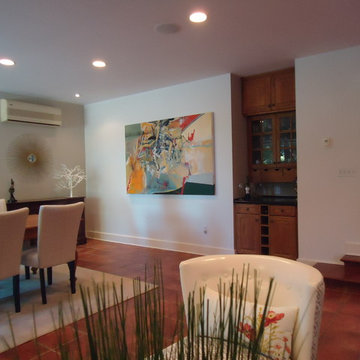
Colleen Donovan - CMD Home Staging
Large, sprawling, executive bungalow in a private, country, ravine setting, overlooking 15 Mile Creek, in the heart of beautiful Niagara. 3400 sq ft. Updated kitchen with granite counters and stainless appliances. Luxurious spa like bathrooms. MLS Number: N30050617
Listing agent Dale Petrie - Sally McGarr Realty 905-687-9229
For more photos and information http://www.niagararealtor.ca/listings/n30050617
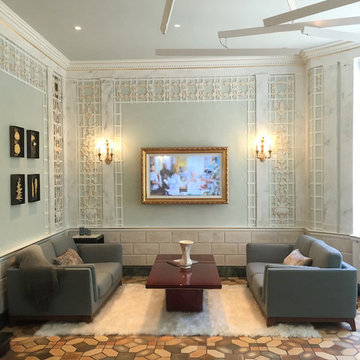
AZR Design Group
Foto de sala de estar abierta clásica extra grande sin chimenea con paredes verdes, suelo de baldosas de terracota, televisor retractable y suelo multicolor
Foto de sala de estar abierta clásica extra grande sin chimenea con paredes verdes, suelo de baldosas de terracota, televisor retractable y suelo multicolor
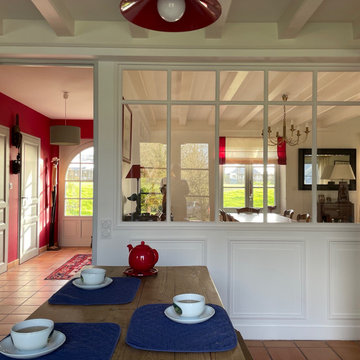
Deux verrières ont été crées sur 2 pans de murs afin de laisser filtrer la lumière. Il ne reste plus que 2 portes sur les 4, qui ont été réalisées sur mesure en harmonie avec la verrière et pour l’une coulissante.

Foto de sala de estar con barra de bar abierta clásica renovada extra grande con paredes blancas, suelo de baldosas de terracota, todas las chimeneas, marco de chimenea de yeso, pared multimedia y suelo marrón
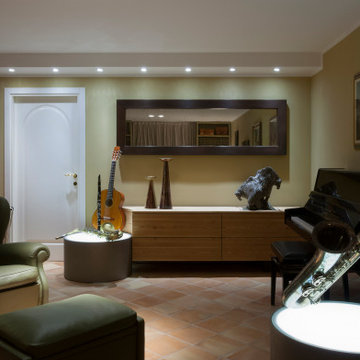
Interior design per una villa privata con tavernetta in stile rustico-contemporaneo. Linee semplici e pulite incontrano materiali ed elementi strutturali rustici. I colori neutri e caldi rendono l'ambiente sofisticato e accogliente.
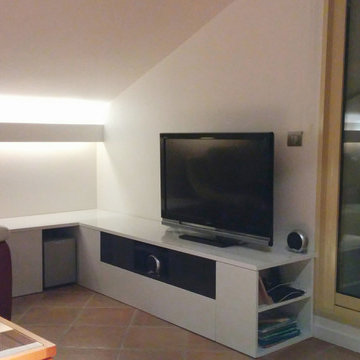
Ensemble multimédias réalisé en panneaux Egger Eurodekor W1000 - Blanc brillant et U961 - Anthracite brillant
Conçu pour recevoir un ampli home-cinema, un caisson de basses, une consoles de jeux, un serveur informatique NAS
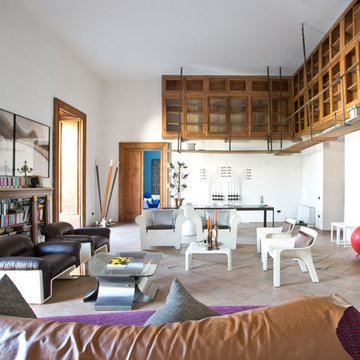
Cristina Cusani © 2018 Houzz
Foto de sala de estar cerrada bohemia extra grande sin televisor con paredes blancas y suelo de baldosas de terracota
Foto de sala de estar cerrada bohemia extra grande sin televisor con paredes blancas y suelo de baldosas de terracota
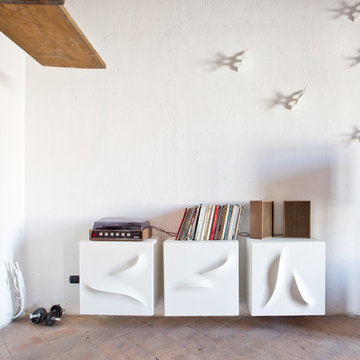
Cristina Cusani © 2018 Houzz
Foto de sala de estar con rincón musical cerrada bohemia extra grande sin televisor con paredes blancas y suelo de baldosas de terracota
Foto de sala de estar con rincón musical cerrada bohemia extra grande sin televisor con paredes blancas y suelo de baldosas de terracota
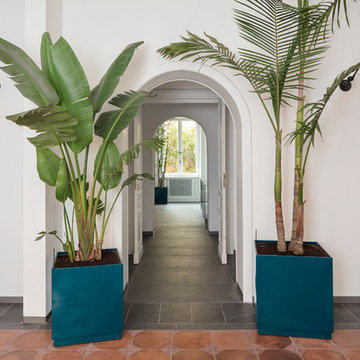
Progetti degli interni: Leonori Architetti
Foto: Giulio Valerio Mancini
Ejemplo de sala de estar con biblioteca contemporánea extra grande con suelo de baldosas de terracota
Ejemplo de sala de estar con biblioteca contemporánea extra grande con suelo de baldosas de terracota
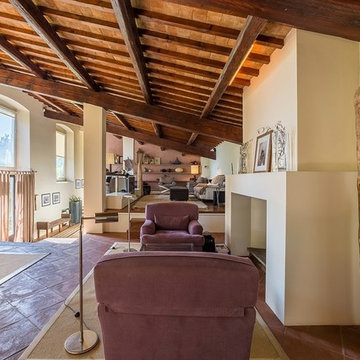
Il camino originale del progetto era stato costruito interamente in lastre lavorate a mano di pietra serena
Ejemplo de sala de estar con rincón musical de estilo de casa de campo extra grande con paredes blancas, suelo de baldosas de terracota, todas las chimeneas, marco de chimenea de piedra y pared multimedia
Ejemplo de sala de estar con rincón musical de estilo de casa de campo extra grande con paredes blancas, suelo de baldosas de terracota, todas las chimeneas, marco de chimenea de piedra y pared multimedia
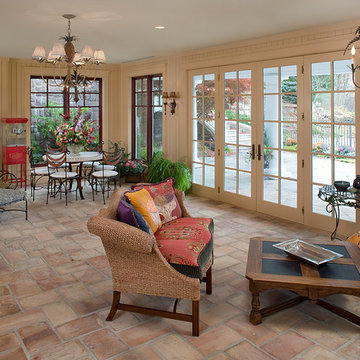
A large circular driveway and serene rock garden welcome visitors to this elegant estate. Classic columns, Shingle and stone distinguish the front exterior, which leads inside through a light-filled entryway. Rear exterior highlights include a natural-style pool, another rock garden and a beautiful, tree-filled lot.
Interior spaces are equally beautiful. The large formal living room boasts coved ceiling, abundant windows overlooking the woods beyond, leaded-glass doors and dramatic Old World crown moldings. Not far away, the casual and comfortable family room entices with coffered ceilings and an unusual wood fireplace. Looking for privacy and a place to curl up with a good book? The dramatic library has intricate paneling, handsome beams and a peaked barrel-vaulted ceiling. Other highlights include a spacious master suite, including a large French-style master bath with his-and-hers vanities. Hallways and spaces throughout feature the level of quality generally found in homes of the past, including arched windows, intricately carved moldings and painted walls reminiscent of Old World manors.
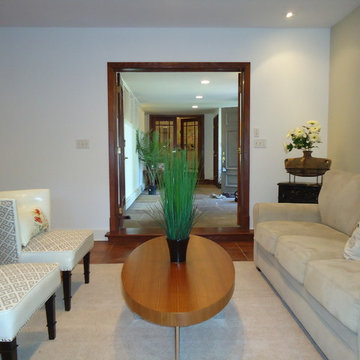
Colleen Donovan - CMD Home Staging
Large, sprawling, executive bungalow in a private, country, ravine setting, overlooking 15 Mile Creek, in the heart of beautiful Niagara. 3400 sq ft. Updated kitchen with granite counters and stainless appliances. Luxurious spa like bathrooms. MLS Number: N30050617
Listing agent Dale Petrie - Sally McGarr Realty 905-687-9229
For more photos and information
http://www.niagararealtor.ca/listings/n30050617
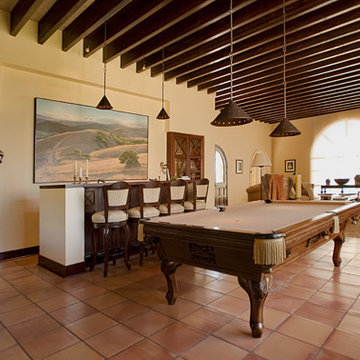
Total Concepts Construction
Foto de sala de estar con barra de bar abierta ecléctica extra grande sin televisor con paredes blancas, suelo de baldosas de terracota, todas las chimeneas, marco de chimenea de madera y suelo rojo
Foto de sala de estar con barra de bar abierta ecléctica extra grande sin televisor con paredes blancas, suelo de baldosas de terracota, todas las chimeneas, marco de chimenea de madera y suelo rojo
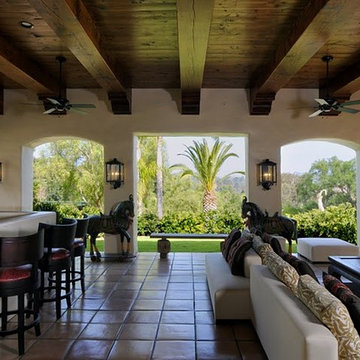
Modelo de sala de estar con barra de bar abierta tradicional renovada extra grande sin chimenea con paredes blancas, suelo de baldosas de terracota, pared multimedia y suelo marrón
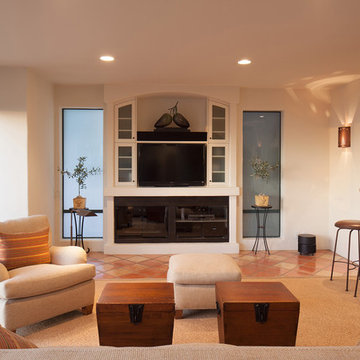
Francis Combes
Imagen de sala de estar abierta mediterránea extra grande con paredes beige, suelo de baldosas de terracota, televisor independiente y suelo naranja
Imagen de sala de estar abierta mediterránea extra grande con paredes beige, suelo de baldosas de terracota, televisor independiente y suelo naranja
45 ideas para salas de estar extra grandes con suelo de baldosas de terracota
1