496 ideas para salas de estar extra grandes con suelo gris
Ordenar por:Popular hoy
1 - 20 de 496 fotos

Les propriétaires ont hérité de cette maison de campagne datant de l'époque de leurs grands parents et inhabitée depuis de nombreuses années. Outre la dimension affective du lieu, il était difficile pour eux de se projeter à y vivre puisqu'ils n'avaient aucune idée des modifications à réaliser pour améliorer les espaces et s'approprier cette maison. La conception s'est faite en douceur et à été très progressive sur de longs mois afin que chacun se projette dans son nouveau chez soi. Je me suis sentie très investie dans cette mission et j'ai beaucoup aimé réfléchir à l'harmonie globale entre les différentes pièces et fonctions puisqu'ils avaient à coeur que leur maison soit aussi idéale pour leurs deux enfants.
Caractéristiques de la décoration : inspirations slow life dans le salon et la salle de bain. Décor végétal et fresques personnalisées à l'aide de papier peint panoramiques les dominotiers et photowall. Tapisseries illustrées uniques.
A partir de matériaux sobres au sol (carrelage gris clair effet béton ciré et parquet massif en bois doré) l'enjeu à été d'apporter un univers à chaque pièce à l'aide de couleurs ou de revêtement muraux plus marqués : Vert / Verte / Tons pierre / Parement / Bois / Jaune / Terracotta / Bleu / Turquoise / Gris / Noir ... Il y a en a pour tout les gouts dans cette maison !

Beautiful Modern Home with Steel Facia, Limestone, Steel Stones, Concrete Floors,modern kitchen
Foto de sala de estar abierta moderna extra grande con suelo de cemento, suelo gris y madera
Foto de sala de estar abierta moderna extra grande con suelo de cemento, suelo gris y madera

The owners requested a Private Resort that catered to their love for entertaining friends and family, a place where 2 people would feel just as comfortable as 42. Located on the western edge of a Wisconsin lake, the site provides a range of natural ecosystems from forest to prairie to water, allowing the building to have a more complex relationship with the lake - not merely creating large unencumbered views in that direction. The gently sloping site to the lake is atypical in many ways to most lakeside lots - as its main trajectory is not directly to the lake views - allowing for focus to be pushed in other directions such as a courtyard and into a nearby forest.
The biggest challenge was accommodating the large scale gathering spaces, while not overwhelming the natural setting with a single massive structure. Our solution was found in breaking down the scale of the project into digestible pieces and organizing them in a Camp-like collection of elements:
- Main Lodge: Providing the proper entry to the Camp and a Mess Hall
- Bunk House: A communal sleeping area and social space.
- Party Barn: An entertainment facility that opens directly on to a swimming pool & outdoor room.
- Guest Cottages: A series of smaller guest quarters.
- Private Quarters: The owners private space that directly links to the Main Lodge.
These elements are joined by a series green roof connectors, that merge with the landscape and allow the out buildings to retain their own identity. This Camp feel was further magnified through the materiality - specifically the use of Doug Fir, creating a modern Northwoods setting that is warm and inviting. The use of local limestone and poured concrete walls ground the buildings to the sloping site and serve as a cradle for the wood volumes that rest gently on them. The connections between these materials provided an opportunity to add a delicate reading to the spaces and re-enforce the camp aesthetic.
The oscillation between large communal spaces and private, intimate zones is explored on the interior and in the outdoor rooms. From the large courtyard to the private balcony - accommodating a variety of opportunities to engage the landscape was at the heart of the concept.
Overview
Chenequa, WI
Size
Total Finished Area: 9,543 sf
Completion Date
May 2013
Services
Architecture, Landscape Architecture, Interior Design

Picture Perfect House
Ejemplo de sala de estar abierta clásica renovada extra grande con paredes grises, suelo de madera clara, marco de chimenea de ladrillo, televisor independiente y suelo gris
Ejemplo de sala de estar abierta clásica renovada extra grande con paredes grises, suelo de madera clara, marco de chimenea de ladrillo, televisor independiente y suelo gris
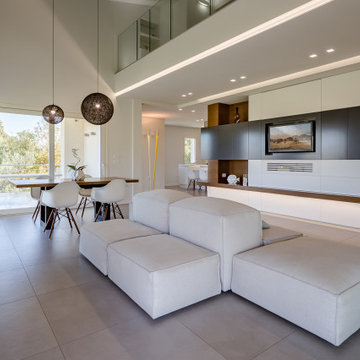
Imagen de sala de estar tipo loft contemporánea extra grande con paredes blancas, suelo gris y vigas vistas
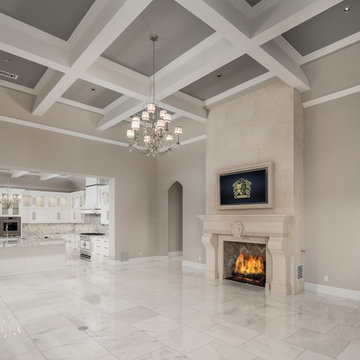
This family opted for white marble, beige walls, and a custom ceiling and we love how it came out!
Ejemplo de sala de estar abierta mediterránea extra grande con paredes grises, suelo de mármol, marco de chimenea de piedra, pared multimedia y suelo gris
Ejemplo de sala de estar abierta mediterránea extra grande con paredes grises, suelo de mármol, marco de chimenea de piedra, pared multimedia y suelo gris

Modelo de sala de estar machihembrado y abierta clásica renovada extra grande con paredes negras, moqueta, chimenea lineal, televisor colgado en la pared, suelo gris y machihembrado

Serenity Indian Wells modern mansion open plan entertainment lounge & game room. Photo by William MacCollum.
Imagen de sala de juegos en casa tipo loft minimalista extra grande con paredes blancas, suelo de baldosas de porcelana, suelo gris y bandeja
Imagen de sala de juegos en casa tipo loft minimalista extra grande con paredes blancas, suelo de baldosas de porcelana, suelo gris y bandeja
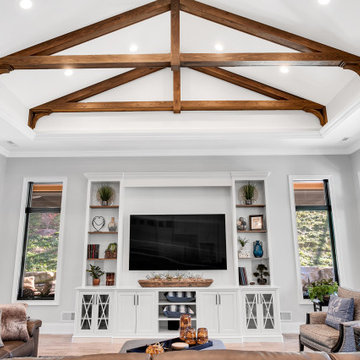
Great room with cathedral ceilings and truss details
Ejemplo de sala de juegos en casa abierta minimalista extra grande sin chimenea con paredes grises, suelo de baldosas de cerámica, pared multimedia, suelo gris y vigas vistas
Ejemplo de sala de juegos en casa abierta minimalista extra grande sin chimenea con paredes grises, suelo de baldosas de cerámica, pared multimedia, suelo gris y vigas vistas

A dramatic steel-wrapped fireplace anchors the space and connects on both sides to outdoor living via pocketing doors of glass. Furniture symmetry provides inviting seating for conversation with guests.
https://www.drewettworks.com/urban-modern/
Project Details // Urban Modern
Location: Kachina Estates, Paradise Valley, Arizona
Architecture: Drewett Works
Builder: Bedbrock Developers
Landscape: Berghoff Design Group
Interior Designer for development: Est Est
Interior Designer + Furnishings: Ownby Design
Photography: Mark Boisclair

Diseño de sala de estar abierta retro extra grande con paredes grises, suelo de cemento, chimenea de esquina, marco de chimenea de baldosas y/o azulejos, pared multimedia y suelo gris

We love to layer on the color! A room-sized custom sectional was designed with Castellano’s Custom Furniture to command the space and welcome a crowd. When ceilings soar, artwork should most certainly rise to the occasion, and an 80” tall canvas piece was customized with LeftBank Art to meet the grand scale. Built-in shelving invited balanced layers of plants and collectibles to bring interest and texture. Add one happy family dog and the space is complete!
Photography by Chris Murray Productions
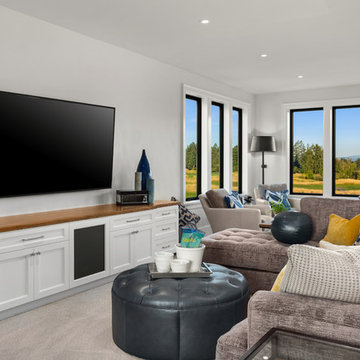
Justin Krug Photography
Diseño de sala de estar cerrada campestre extra grande con paredes blancas, moqueta, televisor colgado en la pared y suelo gris
Diseño de sala de estar cerrada campestre extra grande con paredes blancas, moqueta, televisor colgado en la pared y suelo gris
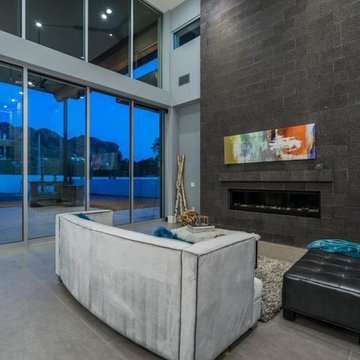
We love this modern family room open concept, with porcelain floors, high ceilings, and recessed lighting.
Imagen de sala de estar con barra de bar abierta moderna extra grande con paredes blancas, suelo de baldosas de porcelana, todas las chimeneas, marco de chimenea de piedra, televisor colgado en la pared y suelo gris
Imagen de sala de estar con barra de bar abierta moderna extra grande con paredes blancas, suelo de baldosas de porcelana, todas las chimeneas, marco de chimenea de piedra, televisor colgado en la pared y suelo gris
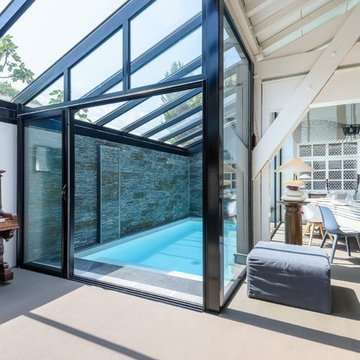
Ouvrage conception, http://www.ouvrage-conception.com/
Ejemplo de sala de estar abierta extra grande con paredes blancas y suelo gris
Ejemplo de sala de estar abierta extra grande con paredes blancas y suelo gris
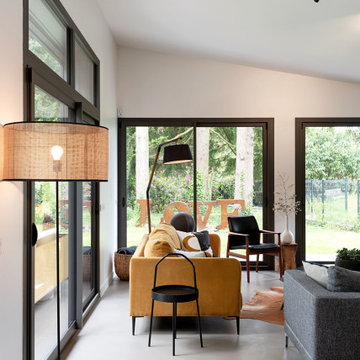
Maison contemporaine avec bardage bois ouverte sur la nature
Diseño de sala de estar abierta y blanca contemporánea extra grande con paredes blancas, suelo de cemento, estufa de leña, marco de chimenea de metal, televisor independiente y suelo gris
Diseño de sala de estar abierta y blanca contemporánea extra grande con paredes blancas, suelo de cemento, estufa de leña, marco de chimenea de metal, televisor independiente y suelo gris
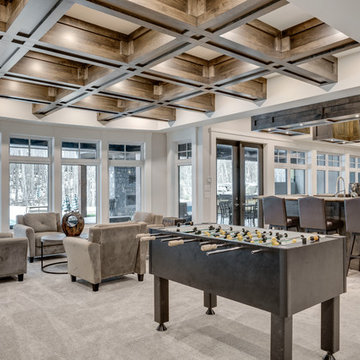
www.zoon.ca
Imagen de sala de estar con barra de bar abierta clásica renovada extra grande con paredes grises, moqueta, chimenea de doble cara, marco de chimenea de piedra, televisor colgado en la pared y suelo gris
Imagen de sala de estar con barra de bar abierta clásica renovada extra grande con paredes grises, moqueta, chimenea de doble cara, marco de chimenea de piedra, televisor colgado en la pared y suelo gris
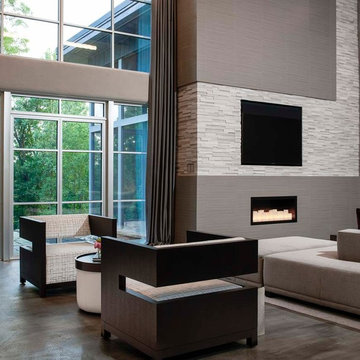
Ejemplo de sala de estar abierta retro extra grande con paredes grises, suelo de cemento, chimenea de esquina, marco de chimenea de baldosas y/o azulejos, pared multimedia y suelo gris
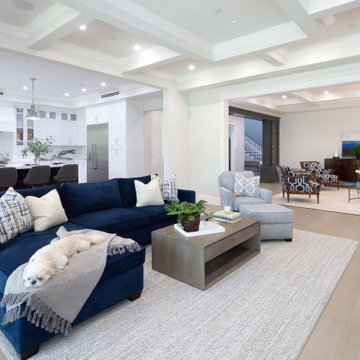
The family room overlooks the white and gray kitchen with barstools, as well as the living room beyond. A custom navy blue sectional sofa is contemporary in style but cozy for watching movies. A custom rug that picks up subtle tones of blue, gray and white delineates the space. A chair and matching ottoman are covered in a blue and white textured fabric.
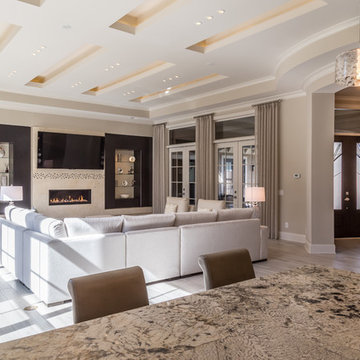
Custom built ins. Linear fireplace. Marble fireplace and built ins surround. French doors. Contemporary fiberglass double front doors. Round foyer. Custom ceiling detail. Wood-like tile.
496 ideas para salas de estar extra grandes con suelo gris
1