138 ideas para salas de estar extra grandes con paredes verdes
Filtrar por
Presupuesto
Ordenar por:Popular hoy
1 - 20 de 138 fotos

Salotto: il mobile su misura dell salotto è stato disegnato in legno noce canaletto con base rivestita in marmo nero marquinia; la base contiene un camino a bio etanolo e l'armadio nasconde la grande tv.
Alle pareti con boiserie colore bianco luci IC di Flos, SUl tavolo da pranzo luce sospensione Pinecone di Fontana Arte
A marble high top divides the game room from the billiard area, providing a spot to watch a pool tournament, as well as additional space for family and friends to eat and drink.
DaubmanPhotography@Cox.net

Cute 3,000 sq. ft collage on picturesque Walloon lake in Northern Michigan. Designed with the narrow lot in mind the spaces are nicely proportioned to have a comfortable feel. Windows capture the spectacular view with western exposure.
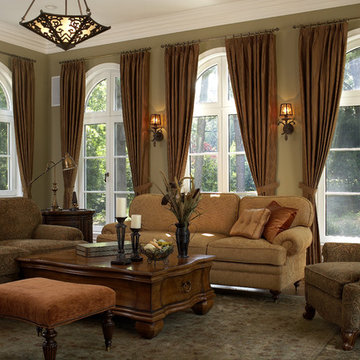
Floor to ceiling windows framed with drapery surround this room with light and warmth. Photo credit: Phillip Ennis Photography
Foto de sala de estar abierta clásica extra grande con paredes verdes y suelo de madera en tonos medios
Foto de sala de estar abierta clásica extra grande con paredes verdes y suelo de madera en tonos medios

Il soggiorno è illuminato da un'ampia portafinestra e si caratterizza per la presenza delle morbide sedute dei divani di fattura artigianale e per l'accostamento interessante dei colori, come il senape delle sedute e dei tessuti, vibrante e luminoso, e il verde petrolio della parete decorata con boiserie, ricco e profondo.
Il controsoffitto con velette illuminate sottolinea e descrive lo spazio del soggiorno.
Durante la sera, la luce soffusa delle velette può contribuire a creare un'atmosfera rilassante e intima, perfetta per trascorrere momenti piacevoli con gli ospiti o per rilassarsi in serata.
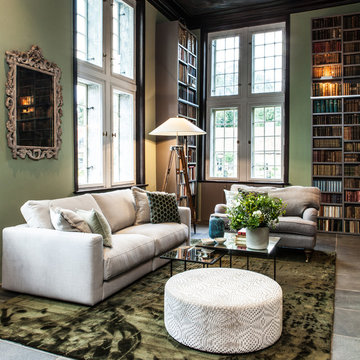
Interior Design Konzept & Umsetzung: EMMA B. HOME
Fotograf: Markus Tedeskino
Ejemplo de sala de estar con biblioteca cerrada actual extra grande sin televisor con paredes verdes, suelo de cemento, todas las chimeneas y marco de chimenea de yeso
Ejemplo de sala de estar con biblioteca cerrada actual extra grande sin televisor con paredes verdes, suelo de cemento, todas las chimeneas y marco de chimenea de yeso
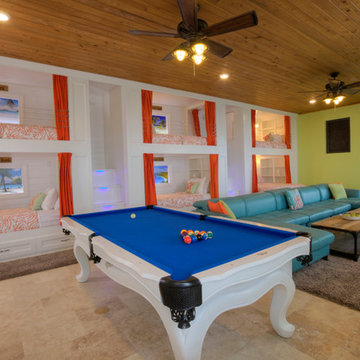
This family room at Deja View Villa, a Caribbean Vacation Rental in St. John USVI is a fantastic multi purpose room! Seven can sleep in this luxurious bunk room that doubles as a family room and media room. It features five Twin XL bunks and one King bunk on the right side. Color is the design theme of this room with the 17' long Italian blue leather sectional sofa, Caribbean blue pool table, orange curtains, Louisiana tongue and groove cypress on the ceiling and lime green walls. Motion sensor blue lights are under each step with two bunk stair cases and led lights illuminate the custom beach pictures in each bunk. At over 700 sq. ft. and 11' ceilings., this massive multi purpose family room supplies plenty of family fun!
www.dejaviewvilla.com
Steve Simonsen Photography
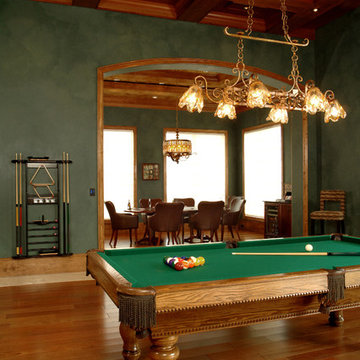
Custom Billiard Room. Wood Ceilings were custom designed, installed on sight and coordinated to house lighting for room.
Wood Floors
Photographer - John Stillman
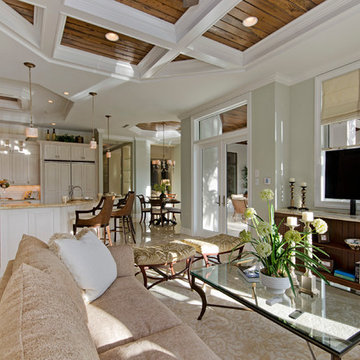
Modelo de sala de estar con biblioteca abierta costera extra grande sin chimenea con paredes verdes, suelo de mármol y televisor retractable
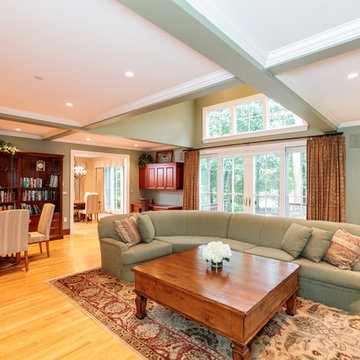
http://8pheasantrun.com
Welcome to this sought after North Wayland colonial located at the end of a cul-de-sac lined with beautiful trees. The front door opens to a grand foyer with gleaming hardwood floors throughout and attention to detail around every corner. The formal living room leads into the dining room which has access to the spectacular chef's kitchen. The large eat-in breakfast area has french doors overlooking the picturesque backyard. The open floor plan features a majestic family room with a cathedral ceiling and an impressive stone fireplace. The back staircase is architecturally handsome and conveniently located off of the kitchen and family room giving access to the bedrooms upstairs. The master bedroom is not to be missed with a stunning en suite master bath equipped with a double vanity sink, wine chiller and a large walk in closet. The additional spacious bedrooms all feature en-suite baths. The finished basement includes potential wine cellar, a large play room and an exercise room.
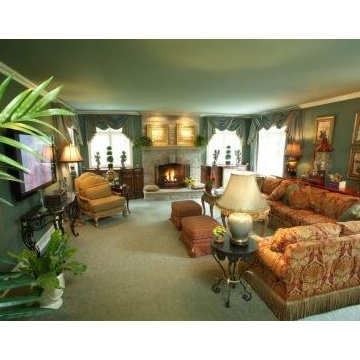
This Great room, featured in Best of Design Today by Shiffer Publishing, showcases our clients taste. We covered the sectional in a soft damask pattern. To keep it formal, we place a bullion fringe at the base of the skirt. In lieu of a coffee table, a pair of painted tea tables with a claw foot base. Opposite them are a pair of skirted ottomans with tassels on the corners. Our color pallette was dicated by the use of the green celedaon, which our client loves.
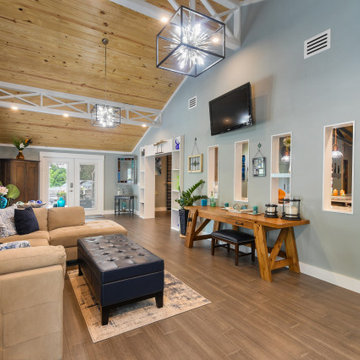
We opened up the family room space to the kitchen by framing out five pass-thru windows. The walkway to the kitchen is framed with modern custom shelving to house my gallery finds. The stained glass pieces are a collection of our travels. The antique airmore in the corner serves as our coffee station as well as our charging station.
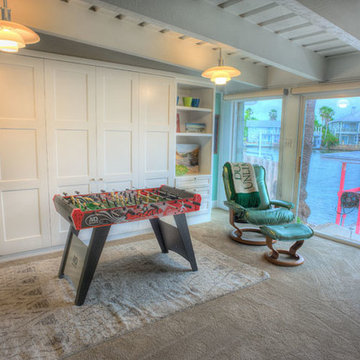
This bonus room was created by a previous owner by enclosing a covered patio, thus the rustic ceiling. The wall with the built-ins was previously a bank of windows. the doors of the built-ins hide a king size Murphy bed. The Danish chair was a family piece which I covered in a Kravet vinyl. And of course the wonderful view out to their decks, dock and the canals beyond. The cassettes over the window and sliding door hide opaque screens from Texton. Photography by Pamela Fulcher,
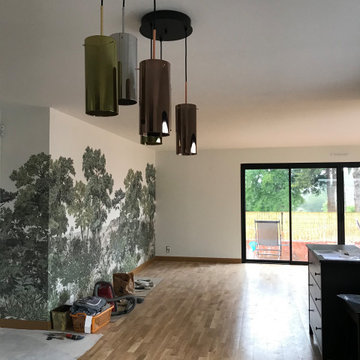
Foto de sala de estar con biblioteca abierta actual extra grande con paredes verdes, suelo de madera clara y papel pintado
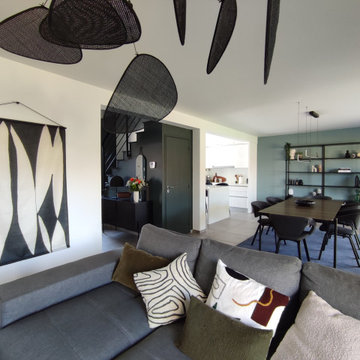
Foto de sala de estar con biblioteca abierta contemporánea extra grande con paredes verdes
Continuing the casual theme, this sofa pit is a perfect spot to snuggle in and watch a movie… or three. A close jaunt to wine fridge, this is an easy spot to unwind.
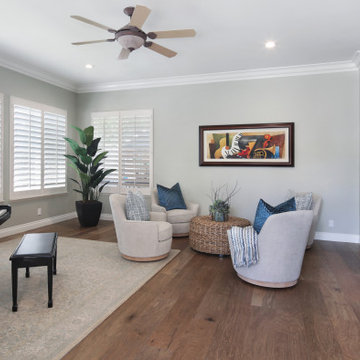
With the renovation, we created a brand new conversation area for gathering & enjoying beautiful music compliments of the homeowner who is an avid pianist!
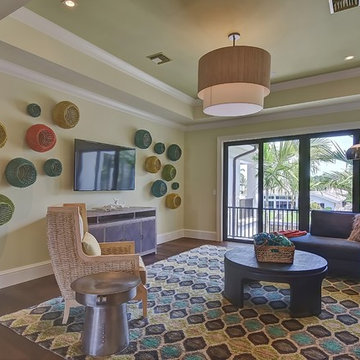
Foto de sala de estar tipo loft tradicional renovada extra grande con paredes verdes, suelo de madera en tonos medios y televisor colgado en la pared
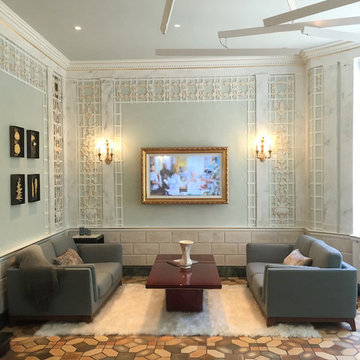
AZR Design Group
Foto de sala de estar abierta clásica extra grande sin chimenea con paredes verdes, suelo de baldosas de terracota, televisor retractable y suelo multicolor
Foto de sala de estar abierta clásica extra grande sin chimenea con paredes verdes, suelo de baldosas de terracota, televisor retractable y suelo multicolor
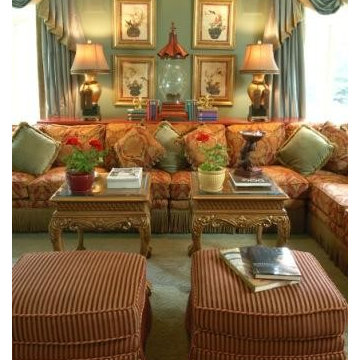
This Great room, featured in Best of Design Today by Shiffer Publishing, showcases our clients taste. We covered the sectional in a soft damask pattern. To keep it formal, we place a bullion fringe at the base of the skirt. In lieu of a coffee table, we chose a pair of painted tea tables with a claw foot base. Opposite them are a pair of skirted ottomans with tassels on the corner. Between the windows we placed a series of asian prints with a pagoda candle holder between. The window treatments which are swags and jabots with side panels, are a silk damak in celadon with a contrasting boarder.
138 ideas para salas de estar extra grandes con paredes verdes
1