8.620 ideas para salas de estar extra grandes
Filtrar por
Presupuesto
Ordenar por:Popular hoy
81 - 100 de 8620 fotos
Artículo 1 de 3

Modelo de sala de estar abierta rústica extra grande con paredes marrones, suelo de madera en tonos medios, todas las chimeneas, marco de chimenea de piedra y suelo marrón
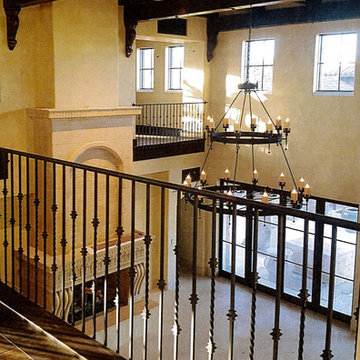
The two-story great room in a custom Tuscan villa style home, designed and built by Premier Building. Custom lighting by Laura Lee Designs.
Ejemplo de sala de estar tipo loft mediterránea extra grande sin televisor con paredes beige, suelo de travertino, todas las chimeneas, marco de chimenea de piedra y suelo beige
Ejemplo de sala de estar tipo loft mediterránea extra grande sin televisor con paredes beige, suelo de travertino, todas las chimeneas, marco de chimenea de piedra y suelo beige
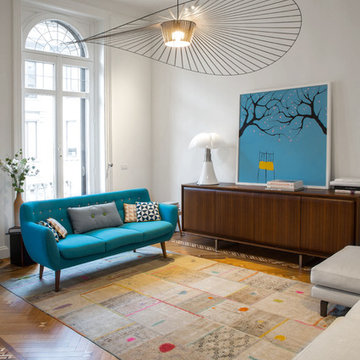
Foto de sala de estar abierta contemporánea extra grande con paredes blancas, suelo de madera en tonos medios y suelo multicolor
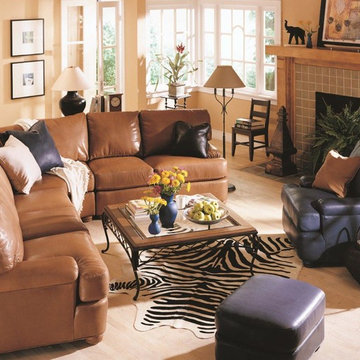
This leather sectionals sofa is very high end and made to order. We have featured this with multiple colors of leather to show how all these colors can work together. The navy chair looks great with the light brown sectional and black and white sofa pillows.
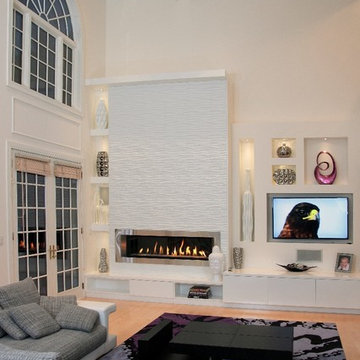
Contemporary fireplace with custom built in shelving.
Modelo de sala de estar abierta actual extra grande con paredes blancas, suelo de madera en tonos medios, todas las chimeneas, marco de chimenea de yeso y pared multimedia
Modelo de sala de estar abierta actual extra grande con paredes blancas, suelo de madera en tonos medios, todas las chimeneas, marco de chimenea de yeso y pared multimedia
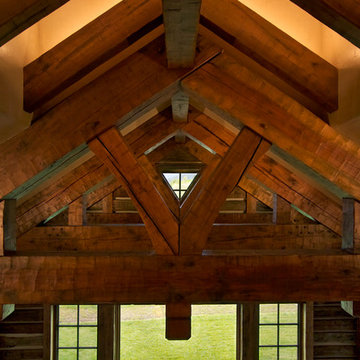
Welcome to the essential refined mountain rustic home: warm, homey, and sturdy. The house’s structure is genuine heavy timber framing, skillfully constructed with mortise and tenon joinery. Distressed beams and posts have been reclaimed from old American barns to enjoy a second life as they define varied, inviting spaces. Traditional carpentry is at its best in the great room’s exquisitely crafted wood trusses. Rugged Lodge is a retreat that’s hard to return from.
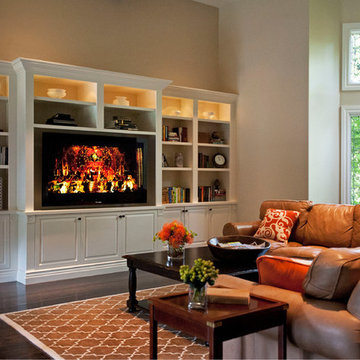
In the family room, SCD designed a 28-foot wall of custom cabinetry that features a hand-carved limestone mantel and a state-of-the-art entertainment center. A new rug anchors the main seating area, and whimsical orange fabric breathes new life into the Queen Anne chairs.

Step into this West Suburban home to instantly be whisked to a romantic villa tucked away in the Italian countryside. Thoughtful details like the quarry stone features, heavy beams and wrought iron harmoniously work with distressed wide-plank wood flooring to create a relaxed feeling of abondanza. Floor: 6-3/4” wide-plank Vintage French Oak Rustic Character Victorian Collection Tuscany edge medium distressed color Bronze. For more information please email us at: sales@signaturehardwoods.com

This real working cattle ranch has a real stone masonry fireplace, with custom handmade wrought iron doors. The TV is covered by a painting, which rolls up inside the frame when the games are on. All the A.V equipment is in the hand scraped custom stained and glazed walnut cabinetry. Rustic Pine walls are glazed for an aged look, and the chandelier is handmade, custom wrought iron. All the comfortable furniture is new custom designed to look old. Mantel is a log milled from the ranch.
This rustic working walnut ranch in the mountains features natural wood beams, real stone fireplaces with wrought iron screen doors, antiques made into furniture pieces, and a tree trunk bed. All wrought iron lighting, hand scraped wood cabinets, exposed trusses and wood ceilings give this ranch house a warm, comfortable feel. The powder room shows a wrap around mosaic wainscot of local wildflowers in marble mosaics, the master bath has natural reed and heron tile, reflecting the outdoors right out the windows of this beautiful craftman type home. The kitchen is designed around a custom hand hammered copper hood, and the family room's large TV is hidden behind a roll up painting. Since this is a working farm, their is a fruit room, a small kitchen especially for cleaning the fruit, with an extra thick piece of eucalyptus for the counter top.
Project Location: Santa Barbara, California. Project designed by Maraya Interior Design. From their beautiful resort town of Ojai, they serve clients in Montecito, Hope Ranch, Malibu, Westlake and Calabasas, across the tri-county areas of Santa Barbara, Ventura and Los Angeles, south to Hidden Hills- north through Solvang and more.
Project Location: Santa Barbara, California. Project designed by Maraya Interior Design. From their beautiful resort town of Ojai, they serve clients in Montecito, Hope Ranch, Malibu, Westlake and Calabasas, across the tri-county areas of Santa Barbara, Ventura and Los Angeles, south to Hidden Hills- north through Solvang and more.
Vance Simms, contractor,
Peter Malinowski, photographer

This contemporary beauty features a 3D porcelain tile wall with the TV and propane fireplace built in. The glass shelves are clear, starfire glass so they appear blue instead of green.

Full white oak engineered hardwood flooring, black tri folding doors, stone backsplash fireplace, methanol fireplace, modern fireplace, open kitchen with restoration hardware lighting. Living room leads to expansive deck.
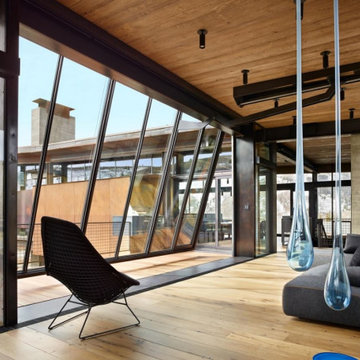
Tilt Up steel window wall - for when you don't want to slide or fold. Designed by Olson Kundig, built by DowBuilt, gizmo by Phil Turner. The window is approx. 18' x 10'.

Great Room with Waterfront View showcasing a mix of natural tones & textures. The Paint Palette and Fabrics are an inviting blend of white's with custom Fireplace & Cabinetry. Lounge furniture is specified in deep comfortable dimensions. Custom Front Double Entry Doors, and Custom Railing featured in the Entry.

Port Aransas Beach House, upstairs family room and dining room
Modelo de sala de estar cerrada marinera extra grande con paredes grises, suelo vinílico, chimenea lineal, piedra de revestimiento, televisor colgado en la pared, suelo marrón y vigas vistas
Modelo de sala de estar cerrada marinera extra grande con paredes grises, suelo vinílico, chimenea lineal, piedra de revestimiento, televisor colgado en la pared, suelo marrón y vigas vistas
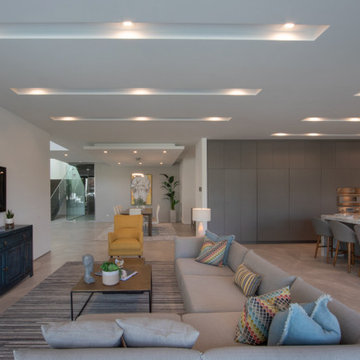
New construction of a 2-story single family residence, approximately 12,000 SF, 6 bedrooms, 6 bathrooms, 1 half bath with a 3 car garage
Ejemplo de sala de estar abierta minimalista extra grande con paredes blancas, televisor colgado en la pared y suelo beige
Ejemplo de sala de estar abierta minimalista extra grande con paredes blancas, televisor colgado en la pared y suelo beige
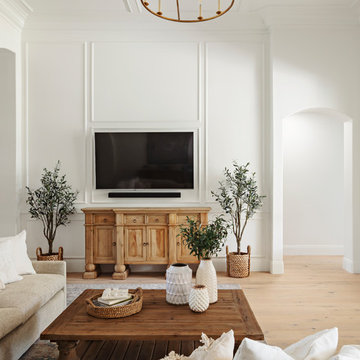
Imagen de sala de juegos en casa abierta clásica renovada extra grande con paredes blancas, suelo de madera clara, todas las chimeneas, marco de chimenea de piedra, televisor colgado en la pared y suelo beige

Picture Perfect House
Ejemplo de sala de estar abierta clásica renovada extra grande con paredes grises, suelo de madera clara, marco de chimenea de ladrillo, televisor independiente y suelo gris
Ejemplo de sala de estar abierta clásica renovada extra grande con paredes grises, suelo de madera clara, marco de chimenea de ladrillo, televisor independiente y suelo gris

We delivered this fireplace surround and mantle based on an inspiration photo from our clients. First, a bump out from the wall needed to be created. Next we wrapped the bump out with woodwork finished in a gray. Next we built and installed the white fireplace mantle and surround.
Elizabeth Steiner Photography

Diseño de sala de estar tradicional extra grande con paredes beige, suelo de madera oscura y suelo marrón
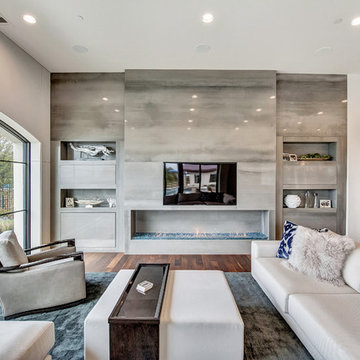
We custom designed this fireplace with a contemporary firebox, thinslab material from Graniti Vicentia, and flush mounted compartments clad in surface material . All furnishings were custom made. Rug by The Rug Company.
Photgrapher: Charles Lauersdorf, Realty Pro Shots
8.620 ideas para salas de estar extra grandes
5