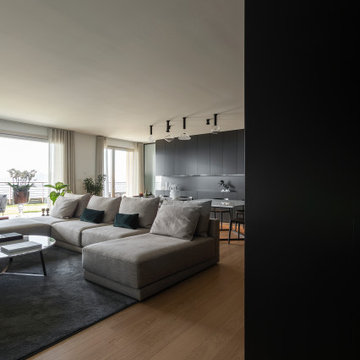63 ideas para salas de estar extra grandes con boiserie
Filtrar por
Presupuesto
Ordenar por:Popular hoy
1 - 20 de 63 fotos
Artículo 1 de 3

Il soggiorno è illuminato da un'ampia portafinestra e si caratterizza per la presenza delle morbide sedute dei divani di fattura artigianale e per l'accostamento interessante dei colori, come il senape delle sedute e dei tessuti, vibrante e luminoso, e il verde petrolio della parete decorata con boiserie, ricco e profondo.
Il controsoffitto con velette illuminate sottolinea e descrive lo spazio del soggiorno.
Durante la sera, la luce soffusa delle velette può contribuire a creare un'atmosfera rilassante e intima, perfetta per trascorrere momenti piacevoli con gli ospiti o per rilassarsi in serata.
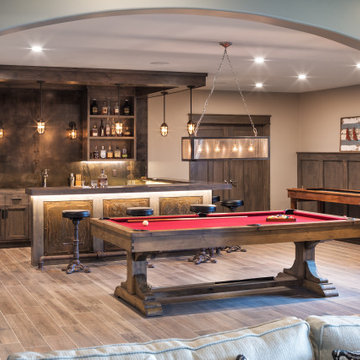
Foto de sala de juegos en casa rural extra grande con paredes grises, suelo de madera en tonos medios, suelo marrón y boiserie

Double height Sheer covered windows allow the entire room to flood with soft light. The sectional faces the fireplace and the TV, which is great for cozy movie watching. The twin demilune chests and artwork flank the fireplace keep with the symmetry of the room while adding the color the family wanted

The family room has a long wall of built-in cabinetry as well as floating shelves in a wood tone that coordinates with the floor and fireplace mantle. Wood beams run along the ceiling and wainscoting is an element we carried throughout this room and throughout the house. A dark charcoal gray quartz countertop coordinates with the dark gray tones in the kitchen.
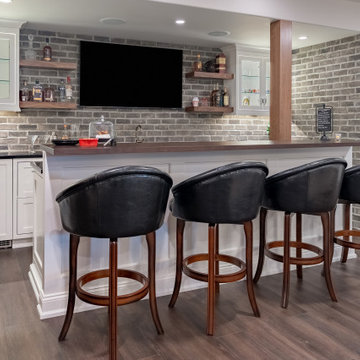
Partition to entry was removed for an open floor plan. Bar length was extended. 2 support beams concealed by being built into the design plan. Theatre Room entry was relocated to opposite side of room to maximize seating. Gym entry area was opened up to provide better flow and maximize floor plan. Bathroom was updated as well to complement other areas.
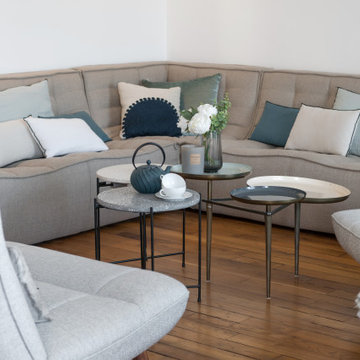
Imagen de sala de estar con biblioteca abierta clásica renovada extra grande con paredes grises, suelo de madera en tonos medios, todas las chimeneas, marco de chimenea de piedra, televisor retractable, suelo marrón, bandeja y boiserie
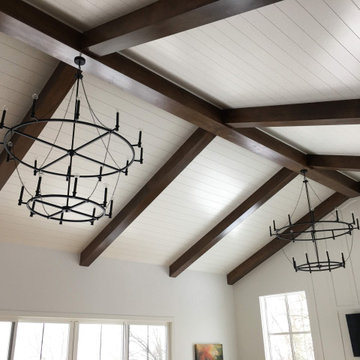
Stained Cedar Beams with White Ship Lap Ceiling
Diseño de sala de estar abierta y abovedada bohemia extra grande con paredes blancas, suelo de madera en tonos medios, todas las chimeneas, marco de chimenea de piedra, televisor colgado en la pared, suelo marrón y boiserie
Diseño de sala de estar abierta y abovedada bohemia extra grande con paredes blancas, suelo de madera en tonos medios, todas las chimeneas, marco de chimenea de piedra, televisor colgado en la pared, suelo marrón y boiserie
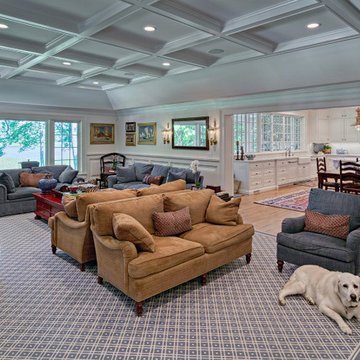
Large coffered ceiling opens up to the big beautiful white kitchen with the addition porch next to the backside of the kitchen.
Diseño de sala de estar abierta clásica extra grande con paredes blancas, suelo de madera en tonos medios, todas las chimeneas, marco de chimenea de baldosas y/o azulejos, televisor colgado en la pared, suelo marrón, casetón y boiserie
Diseño de sala de estar abierta clásica extra grande con paredes blancas, suelo de madera en tonos medios, todas las chimeneas, marco de chimenea de baldosas y/o azulejos, televisor colgado en la pared, suelo marrón, casetón y boiserie
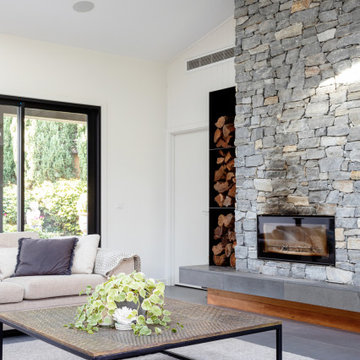
Ejemplo de sala de estar tipo loft y abovedada clásica extra grande con paredes blancas, suelo de baldosas de porcelana, estufa de leña, piedra de revestimiento, televisor colgado en la pared, suelo gris y boiserie
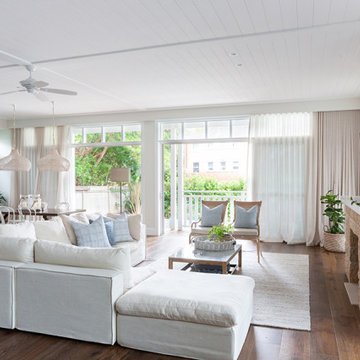
Large interior designed open plan living dining room at @sthcoogeebeachhouse
Diseño de sala de estar abierta marinera extra grande con paredes blancas, suelo de madera en tonos medios, chimenea de doble cara, marco de chimenea de piedra, televisor colgado en la pared, suelo marrón, bandeja y boiserie
Diseño de sala de estar abierta marinera extra grande con paredes blancas, suelo de madera en tonos medios, chimenea de doble cara, marco de chimenea de piedra, televisor colgado en la pared, suelo marrón, bandeja y boiserie
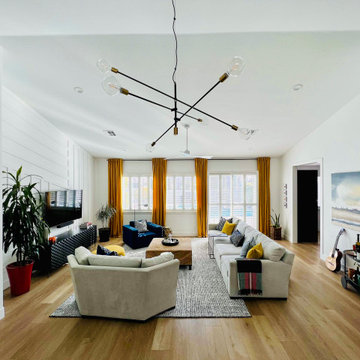
Our family was interested in turning this giant room into one large functional living/family room. First we removed pony walls, then opened up the door between this room and the kitchen as much as the kitchen layout allowed. This room needed some extra recess lighting, functional ceiling fan for hot Vegas days and a little texture on our tv wall. Furniture floating in the space makes this room even larger, plus we can access it from any angle. My son and our dog love to chase one another in it, it's like an obstacle course.
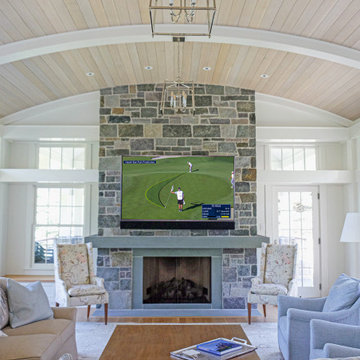
The owners of this incredible Wolfeboro™ Granite-clad estate find people parked outside their home on a weekly basis, just enjoying the architecture, craftsmanship and details. We can certainly see why! Meticulously designed by TEA2 Architects of Minneapolis, this stunning coastal-shingle-style masterpiece deserves admiring. ORIJIN STONE Wolfeboro™ Granite veneer was used throughout the exterior and interior, as is our custom Bluestone.
Stone Masonry: Nelson Masonry & Concrete Co.
Landscaping: Yardscapes, Inc.
Architecture: TEA2 Architects
Builder: L. Cramer Builders + Remodelers

Detail of family room off of kitchen. Tradition style, custom coffered ceiling throughout.
Diseño de sala de estar abierta tradicional extra grande con paredes blancas, suelo de madera en tonos medios, todas las chimeneas, marco de chimenea de baldosas y/o azulejos, televisor colgado en la pared, suelo marrón, casetón y boiserie
Diseño de sala de estar abierta tradicional extra grande con paredes blancas, suelo de madera en tonos medios, todas las chimeneas, marco de chimenea de baldosas y/o azulejos, televisor colgado en la pared, suelo marrón, casetón y boiserie
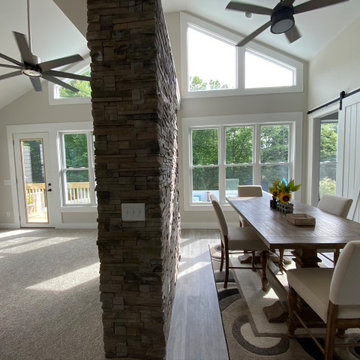
This gives a clear shot of the room addition and eat-in area. The vaulted ceiling gives way to the windows that line the rear of the house.
Foto de sala de estar abierta y abovedada de estilo de casa de campo extra grande con paredes beige, suelo laminado, todas las chimeneas, piedra de revestimiento, pared multimedia, suelo gris y boiserie
Foto de sala de estar abierta y abovedada de estilo de casa de campo extra grande con paredes beige, suelo laminado, todas las chimeneas, piedra de revestimiento, pared multimedia, suelo gris y boiserie
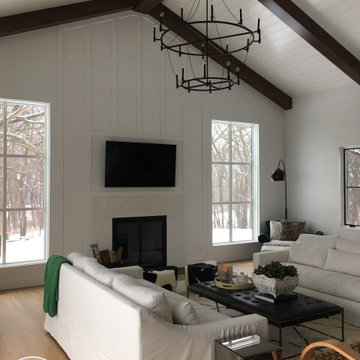
Stained Cedar Beams with White Ship Lap Ceiling
Imagen de sala de estar abierta y abovedada bohemia extra grande con paredes blancas, suelo de madera en tonos medios, todas las chimeneas, marco de chimenea de piedra, televisor colgado en la pared, suelo marrón y boiserie
Imagen de sala de estar abierta y abovedada bohemia extra grande con paredes blancas, suelo de madera en tonos medios, todas las chimeneas, marco de chimenea de piedra, televisor colgado en la pared, suelo marrón y boiserie

Salotto: il mobile su misura dell salotto è stato disegnato in legno noce canaletto con base rivestita in marmo nero marquinia; la base contiene un camino a bio etanolo e l'armadio nasconde la grande tv.
Alle pareti con boiserie colore bianco luci IC di Flos, SUl tavolo da pranzo luce sospensione Pinecone di Fontana Arte
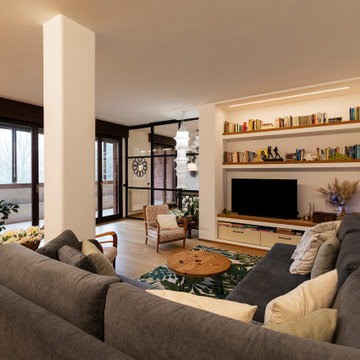
Imagen de sala de estar abierta moderna extra grande con paredes blancas, suelo de madera clara, televisor colgado en la pared, suelo marrón, bandeja, boiserie y alfombra
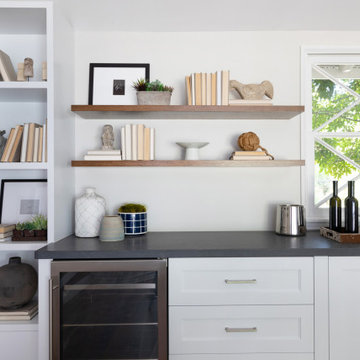
The family room has a long wall of built-in cabinetry as well as floating shelves in a wood tone that coordinates with the floor and fireplace mantle. Wood beams run along the ceiling and wainscoting is an element we carried throughout this room and throughout the house. A dark charcoal gray quartz countertop coordinates with the dark gray tones in the kitchen.
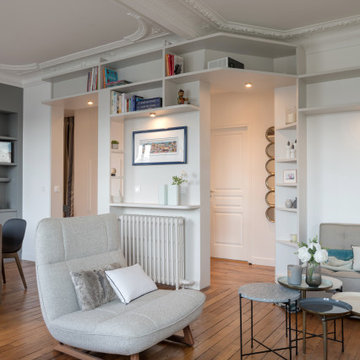
Imagen de sala de estar con biblioteca abierta clásica renovada extra grande con paredes grises, suelo de madera en tonos medios, todas las chimeneas, marco de chimenea de piedra, televisor retractable, suelo marrón, bandeja y boiserie
63 ideas para salas de estar extra grandes con boiserie
1
