41 ideas para salas de estar amarillas extra grandes
Filtrar por
Presupuesto
Ordenar por:Popular hoy
1 - 20 de 41 fotos
Artículo 1 de 3

John Ellis for Country Living
Modelo de sala de estar abierta de estilo de casa de campo extra grande con paredes blancas, suelo de madera clara, televisor colgado en la pared y suelo marrón
Modelo de sala de estar abierta de estilo de casa de campo extra grande con paredes blancas, suelo de madera clara, televisor colgado en la pared y suelo marrón
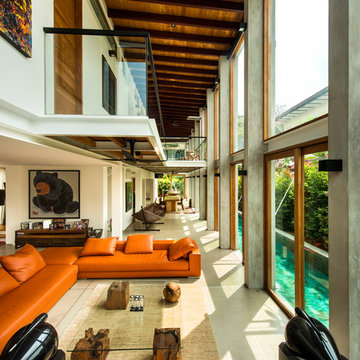
Edward Hendricks
Diseño de sala de estar abierta actual extra grande sin televisor
Diseño de sala de estar abierta actual extra grande sin televisor

Modelo de sala de estar abierta retro extra grande sin chimenea y televisor con suelo de ladrillo y suelo rojo

Imagen de sala de estar abierta moderna extra grande con paredes blancas, suelo de madera clara, chimenea lineal, televisor colgado en la pared, suelo marrón y marco de chimenea de metal
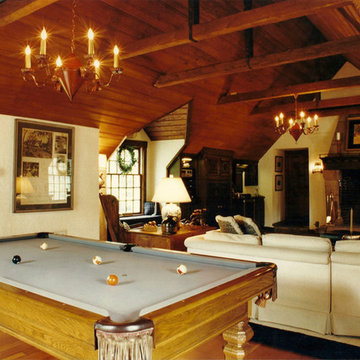
The Architect's original studio restored as a spacious and charming gathering space for family and guests. The bar and media cabinetry was composed from several cabinets hand carved by Monty Copper, the architect and original owner of this wonderful old home. The ceiling is Wormy Chestnut, and the massive stone fireplace might have inspired the home's name: Hearthside.
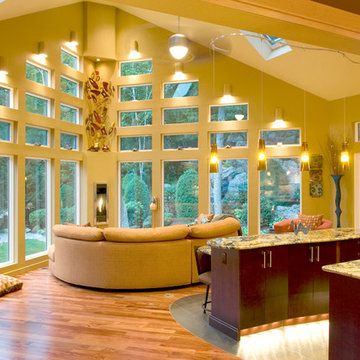
Modelo de sala de estar abierta contemporánea extra grande con chimenea de esquina, paredes amarillas y suelo de madera clara
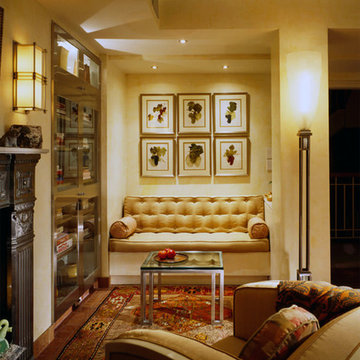
The sitting area is designed to be a kind of family salon. Its focal point is the fireplace with a polished cast iron mantle int eh American Empire style of 1906. Bookcases, made of the stainless steel kitchen cabinets, flank the fireplace. Above the banquette hang six original chromolithographs of New York State vineyard grapes. The Doris Leslie Blau area rug is a Caucasian Kazak rule from the early 20th century.
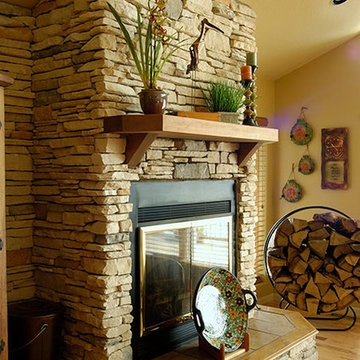
The living room with the vaulted ceiling was a complete room addition to the cabin. The knotty pine walls and ceilings are original to the lake cabin.
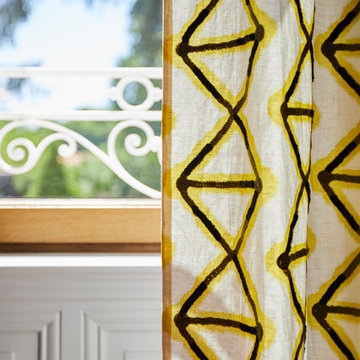
Aménagement et décoration d'une salle à manger.
Diseño de sala de estar ecléctica extra grande con paredes blancas, suelo de madera en tonos medios y suelo beige
Diseño de sala de estar ecléctica extra grande con paredes blancas, suelo de madera en tonos medios y suelo beige
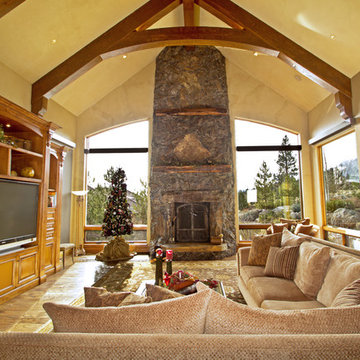
Modelo de sala de juegos en casa abierta clásica extra grande con paredes beige, suelo de madera clara, marco de chimenea de piedra, pared multimedia y todas las chimeneas
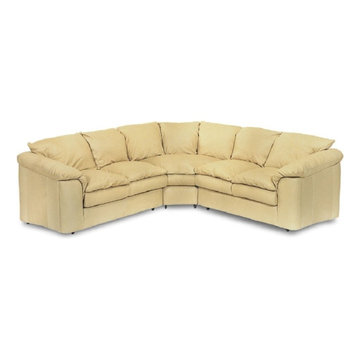
Its like sitting on a cloud. Comfortable and durable leather furniture made in North Carolina. We ship this directly to you or your client in any color of leather.
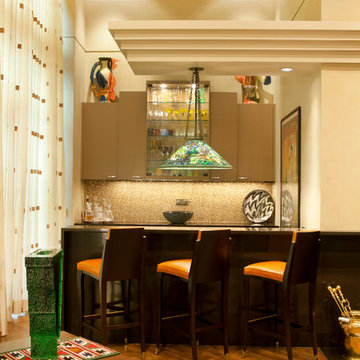
Kurt Johnson
Modelo de sala de estar con barra de bar tipo loft actual extra grande con paredes beige, suelo de madera clara, todas las chimeneas y marco de chimenea de piedra
Modelo de sala de estar con barra de bar tipo loft actual extra grande con paredes beige, suelo de madera clara, todas las chimeneas y marco de chimenea de piedra
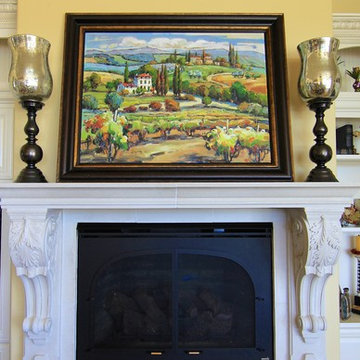
Michael Snyder
Foto de sala de estar abierta clásica extra grande con paredes amarillas, suelo de baldosas de porcelana, todas las chimeneas, pared multimedia y marco de chimenea de hormigón
Foto de sala de estar abierta clásica extra grande con paredes amarillas, suelo de baldosas de porcelana, todas las chimeneas, pared multimedia y marco de chimenea de hormigón
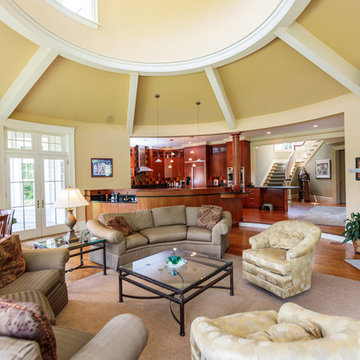
http://12millerhillrd.com
Exceptional Shingle Style residence thoughtfully designed for gracious entertaining. This custom home was built on an elevated site with stunning vista views from its private grounds. Architectural windows capture the majestic setting from a grand foyer. Beautiful french doors accent the living room and lead to bluestone patios and rolling lawns. The elliptical wall of windows in the dining room is an elegant detail. The handsome cook's kitchen is separated by decorative columns and a breakfast room. The impressive family room makes a statement with its palatial cathedral ceiling and sophisticated mill work. The custom floor plan features a first floor guest suite with its own sitting room and picturesque gardens. The master bedroom is equipped with two bathrooms and wardrobe rooms. The upstairs bedrooms are spacious and have their own en-suite bathrooms. The receiving court with a waterfall, specimen plantings and beautiful stone walls complete the impressive landscape.
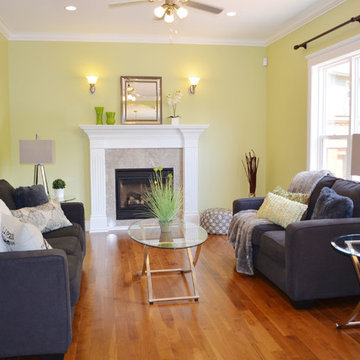
Foto de sala de estar abierta minimalista extra grande sin televisor con paredes verdes, suelo de madera en tonos medios, todas las chimeneas y marco de chimenea de baldosas y/o azulejos
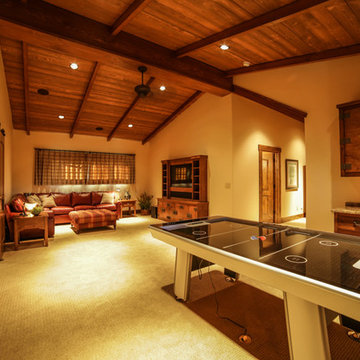
This 7,000 sf home was custom designed by MossCreek to be rustic in nature, while keeping with the legacy style of the western mountains.
Imagen de sala de juegos en casa tipo loft rústica extra grande con paredes beige, moqueta y televisor colgado en la pared
Imagen de sala de juegos en casa tipo loft rústica extra grande con paredes beige, moqueta y televisor colgado en la pared
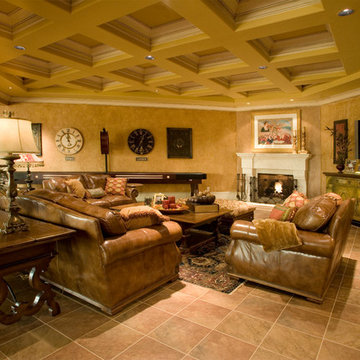
Leisure Room of The Sater Design Collection's Tuscan, Luxury Home Plan - "Villa Sabina" (Plan #8086). saterdesign.com
Foto de sala de estar abierta mediterránea extra grande con paredes beige, suelo de baldosas de cerámica, todas las chimeneas, marco de chimenea de piedra y televisor colgado en la pared
Foto de sala de estar abierta mediterránea extra grande con paredes beige, suelo de baldosas de cerámica, todas las chimeneas, marco de chimenea de piedra y televisor colgado en la pared
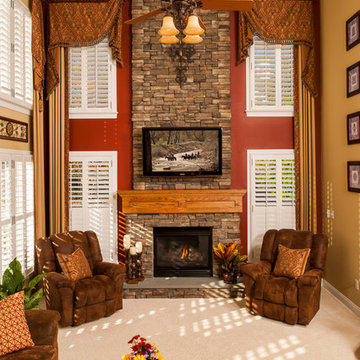
Layering a top treatment with long panels draws the eyes upward, to truly appreciate the entire space.
Diseño de sala de estar extra grande con paredes multicolor, todas las chimeneas y marco de chimenea de piedra
Diseño de sala de estar extra grande con paredes multicolor, todas las chimeneas y marco de chimenea de piedra
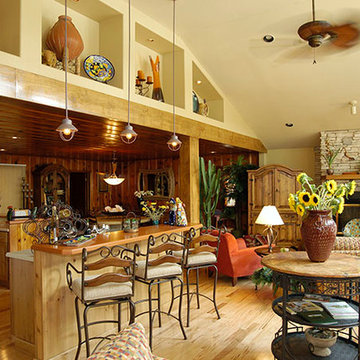
The living room with the vaulted ceiling was a complete room addition to the cabin. The knotty pine walls and ceilings are original to the lake cabin.
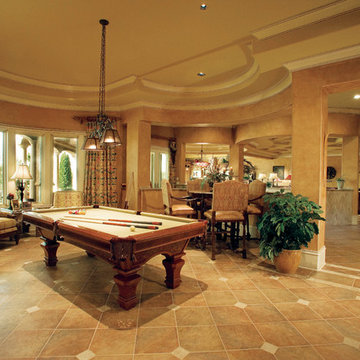
Game Room of The Sater Design Collection's Tuscan, Luxury Home Plan - "Villa Sabina" (Plan #8086). saterdesign.com
Diseño de sala de juegos en casa abierta mediterránea extra grande sin televisor con paredes beige, suelo de baldosas de cerámica, todas las chimeneas y marco de chimenea de piedra
Diseño de sala de juegos en casa abierta mediterránea extra grande sin televisor con paredes beige, suelo de baldosas de cerámica, todas las chimeneas y marco de chimenea de piedra
41 ideas para salas de estar amarillas extra grandes
1