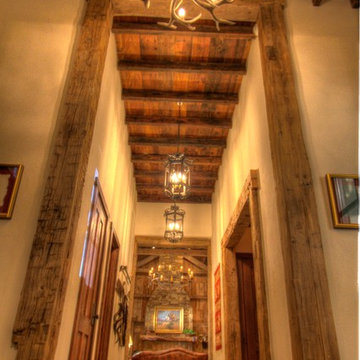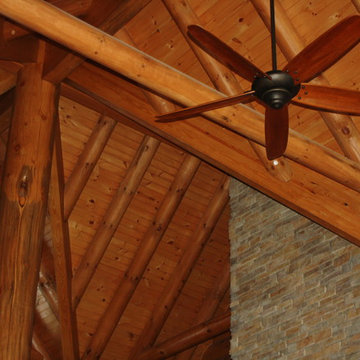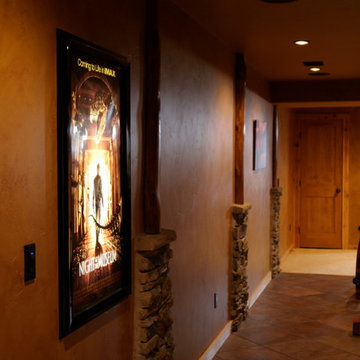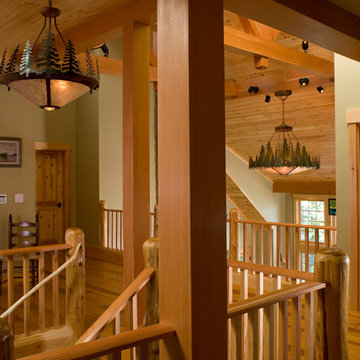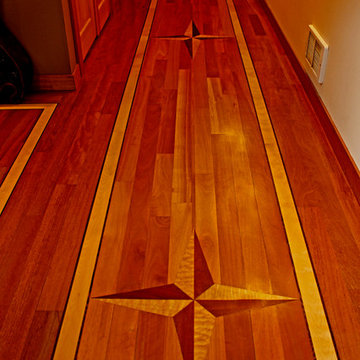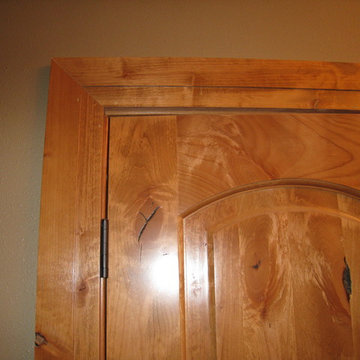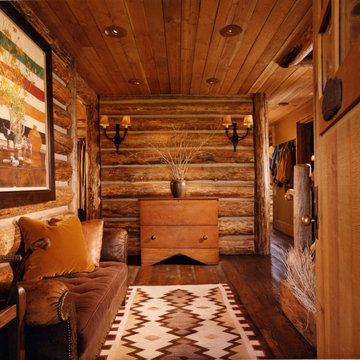534 ideas para recibidores y pasillos rústicos en colores madera
Filtrar por
Presupuesto
Ordenar por:Popular hoy
101 - 120 de 534 fotos
Artículo 1 de 3
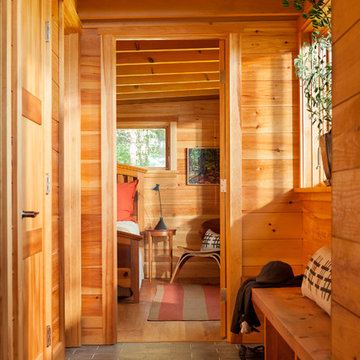
Trent Bell
Diseño de recibidores y pasillos rústicos pequeños con suelo de pizarra y suelo gris
Diseño de recibidores y pasillos rústicos pequeños con suelo de pizarra y suelo gris
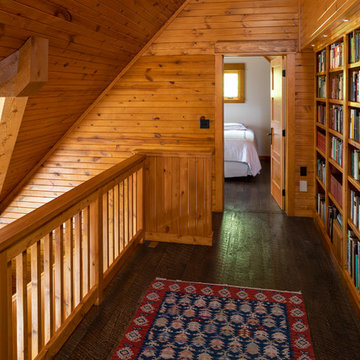
Cabin Redo by Dale Mulfinger
Creating more dramatic views and more sensible space utilization was key in this cabin renovation. Photography by Troy Thies
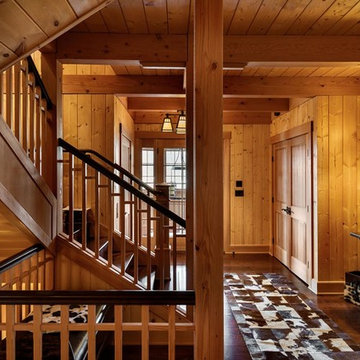
This three-story vacation home for a family of ski enthusiasts features 5 bedrooms and a six-bed bunk room, 5 1/2 bathrooms, kitchen, dining room, great room, 2 wet bars, great room, exercise room, basement game room, office, mud room, ski work room, decks, stone patio with sunken hot tub, garage, and elevator.
The home sits into an extremely steep, half-acre lot that shares a property line with a ski resort and allows for ski-in, ski-out access to the mountain’s 61 trails. This unique location and challenging terrain informed the home’s siting, footprint, program, design, interior design, finishes, and custom made furniture.
Credit: Samyn-D'Elia Architects
Project designed by Franconia interior designer Randy Trainor. She also serves the New Hampshire Ski Country, Lake Regions and Coast, including Lincoln, North Conway, and Bartlett.
For more about Randy Trainor, click here: https://crtinteriors.com/
To learn more about this project, click here: https://crtinteriors.com/ski-country-chic/
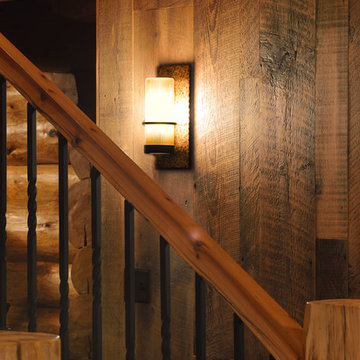
Chuck Carver- Photographer
Brickhouse- Architect
Beth Hanson- Interior Designer
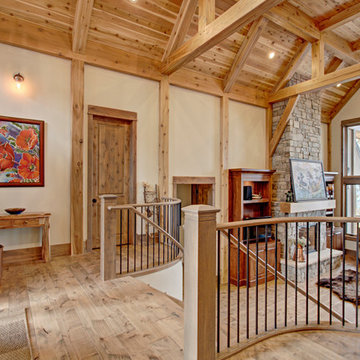
Ejemplo de recibidores y pasillos rurales extra grandes con paredes beige, suelo de madera en tonos medios y suelo marrón
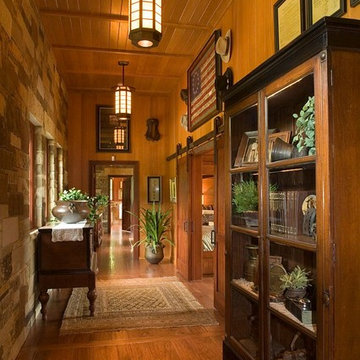
Ejemplo de recibidores y pasillos rústicos de tamaño medio con paredes beige, suelo de madera en tonos medios, suelo beige y iluminación
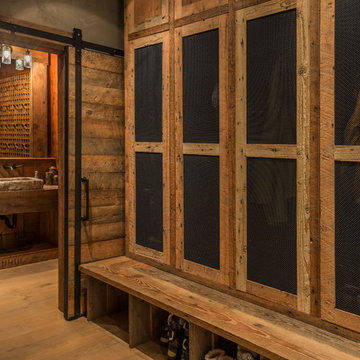
The entry mudroom has ample storage in the custom reclaimed wood and metal mesh equipment lockets. Pass through the mudroom to reach the sliding powder reclaimed craftsman-built barn door. Inside the powder room is a custom hand-forged concrete sink.
Photos: Vance Fox
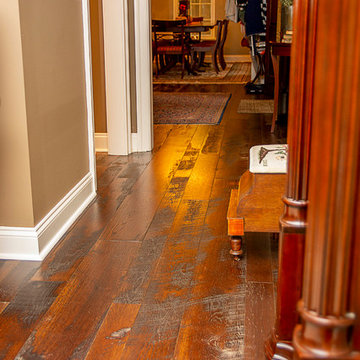
For the complete renovation of their Bryn Mawr, PA house, the Lynch family wanted flooring that would fit in with their rustic aesthetic and their goal of creating a restored carriage house style. According to Deb Lynch, “the floors go a long way in creating an environment that looks well-loved and lived in,” and guests frequently think that the flooring is original to the house rather than a new, custom floor. The Lynch family chose to work with Wide Plank Floor Supply to create a custom wide plank floor which would fit in perfectly with the style they had already gone great lengths to create with their other renovation efforts. They ultimately chose a skip-planed, live sawn prefinished white oak floor that they completely customized by working with Wide Plank Floor Supply. The flooring includes planks with variable widths––4”, 6”, and 8”, and lengths varying from 2’ to 10’. The skip-planing process created deep circle saw marks which enhance the character of the floor. The Lynch family chose a dark cinnamon brandy color for the custom stain, which imparts the room with a feeling of warmth.
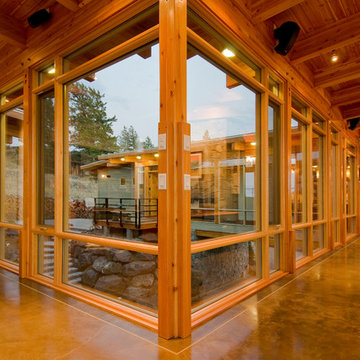
The house bridges over a swale in the land twice in the form of a C. The centre of the C is the main living area, while, together with the bridges, features floor to ceiling glazing set into a Douglas fir glulam post and beam structure. The Southern wing leads off the C to enclose the guest wing with garages below. It was important to us that the home sit quietly in its setting and was meant to have a strong connection to the land.
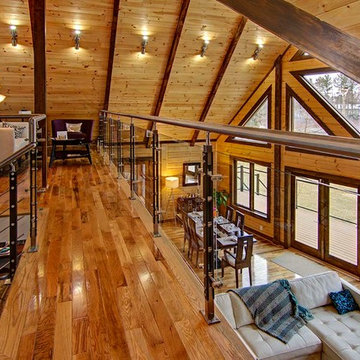
The Denver is very practical, and designed for those who favor the open room concept. At over 2700 square feet, it has substantial living space. The living room and kitchen areas are perfect for gathering, and the generous screened in room completes the picture perfect main floor. The loft is open to below and includes a beautiful large master bedroom. With a cathedral ceiling and abundance of windows, this design lets in tons of light, enhancing the most spectacular views. www.timberblock.com
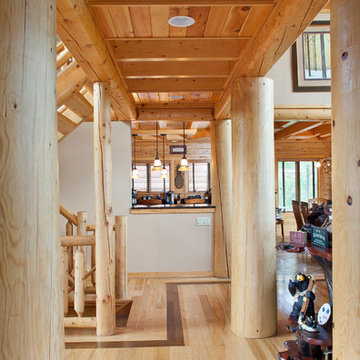
home by: Katahdin Cedar Log Homes
photos by: James Ray Spahn
Ejemplo de recibidores y pasillos rurales de tamaño medio con suelo de madera clara
Ejemplo de recibidores y pasillos rurales de tamaño medio con suelo de madera clara
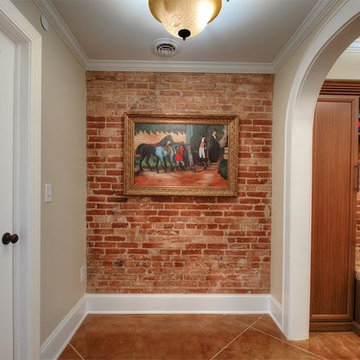
Imagen de recibidores y pasillos rurales de tamaño medio con paredes rojas
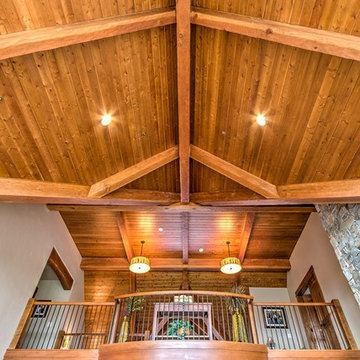
Arrow Timber Framing
9726 NE 302nd St, Battle Ground, WA 98604
(360) 687-1868
Web Site: https://www.arrowtimber.com
534 ideas para recibidores y pasillos rústicos en colores madera
6
