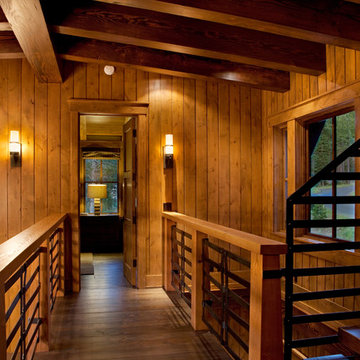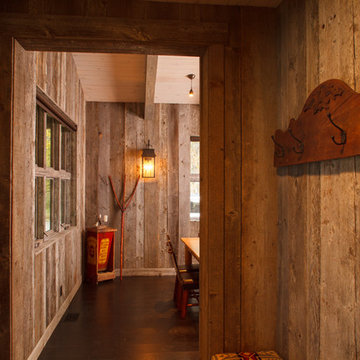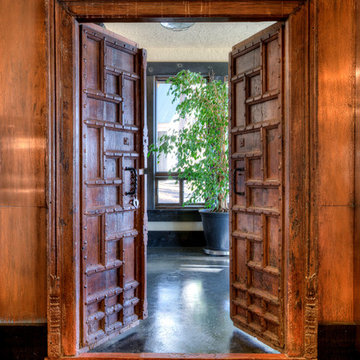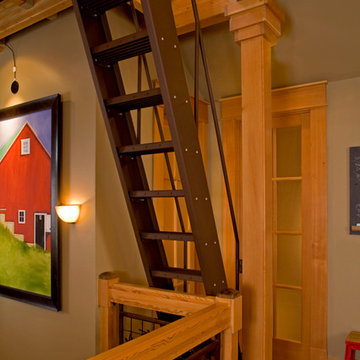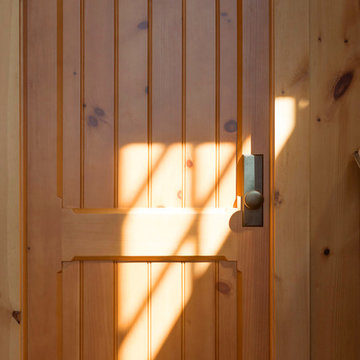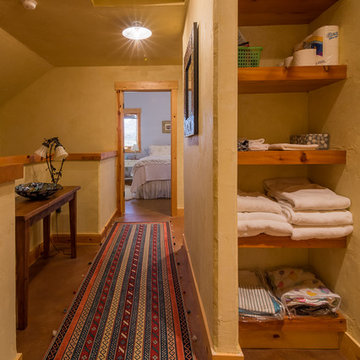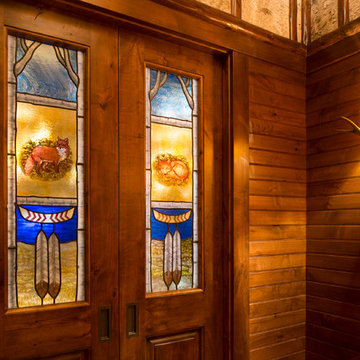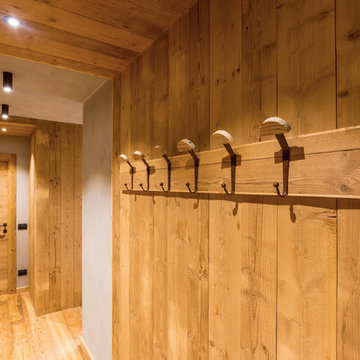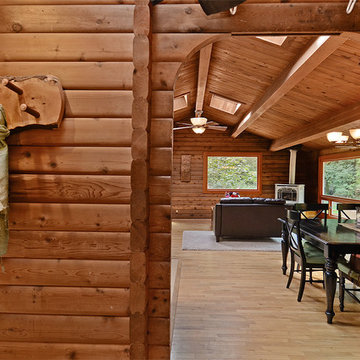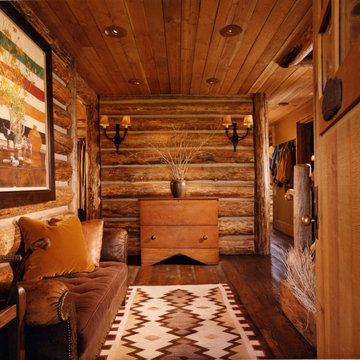533 ideas para recibidores y pasillos rústicos en colores madera
Filtrar por
Presupuesto
Ordenar por:Popular hoy
121 - 140 de 533 fotos
Artículo 1 de 3
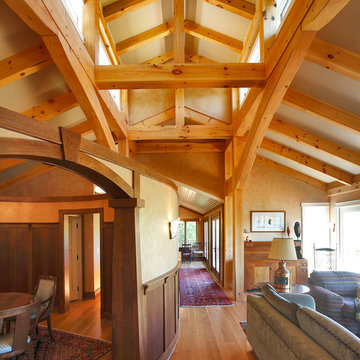
Home in Sherman, CT.-Renovations
Design by: Callaway Wyeth Architects
Owner Contractor: Timberdale Homes, Redding, CT
Photos by: Olson Photographic
Foto de recibidores y pasillos rústicos con suelo de madera en tonos medios
Foto de recibidores y pasillos rústicos con suelo de madera en tonos medios
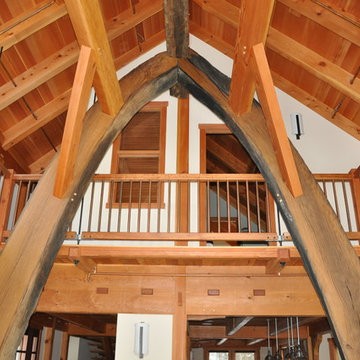
Imagen de recibidores y pasillos rurales de tamaño medio con paredes blancas, suelo de madera en tonos medios y suelo marrón
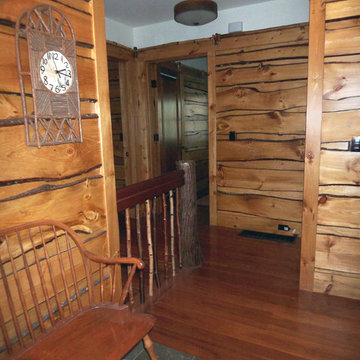
The 7,600 square-foot residence was designed for large, memorable gatherings of family and friends at the lake, as well as creating private spaces for smaller family gatherings. Keeping in dialogue with the surrounding site, a palette of natural materials and finishes was selected to provide a classic backdrop for all activities, bringing importance to the adjoining environment.
In optimizing the views of the lake and developing a strategy to maximize natural ventilation, an ideal, open-concept living scheme was implemented. The kitchen, dining room, living room and screened porch are connected, allowing for the large family gatherings to take place inside, should the weather not cooperate. Two main level master suites remain private from the rest of the program; yet provide a complete sense of incorporation. Bringing the natural finishes to the interior of the residence, provided the opportunity for unique focal points that complement the stunning stone fireplace and timber trusses.
Photographer: MTA
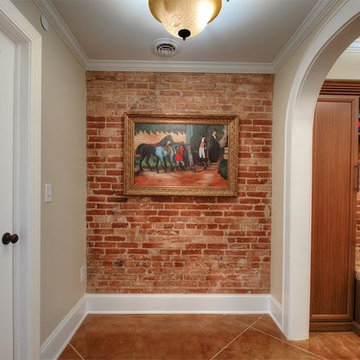
Imagen de recibidores y pasillos rurales de tamaño medio con paredes rojas
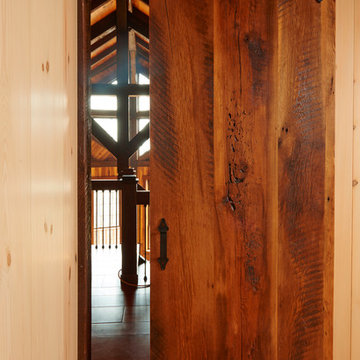
Notice the beautiful detail of the reclaimed doors including the natural sawmarks from when the lumber was first cut decades ago at the mill.
Diseño de recibidores y pasillos rurales con paredes marrones y suelo de madera oscura
Diseño de recibidores y pasillos rurales con paredes marrones y suelo de madera oscura
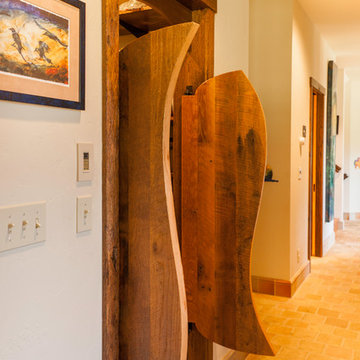
Foto de recibidores y pasillos rústicos de tamaño medio con paredes beige, suelo marrón y suelo de madera en tonos medios
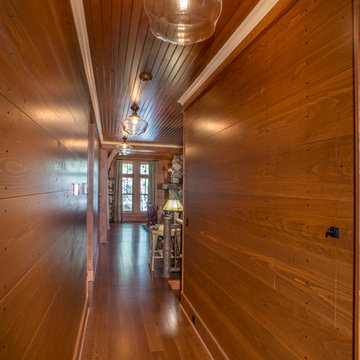
Modelo de recibidores y pasillos rústicos de tamaño medio con paredes marrones, suelo de madera oscura y suelo marrón
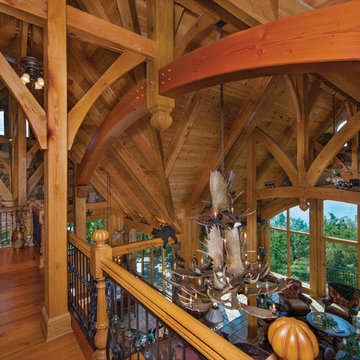
From upstairs, you are able to view the detail in the timber truss work.
Photo Credit: Joseph Hilliard
Ejemplo de recibidores y pasillos rústicos con suelo de madera en tonos medios
Ejemplo de recibidores y pasillos rústicos con suelo de madera en tonos medios
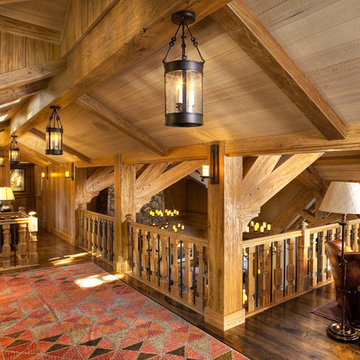
This hemlock fir ceiling supported by Chinese elm beams ... and a decorative elm & steel railing ... create a beautiful hallway open to the living room below.
Photo Credit - Bruce Schneider Photography
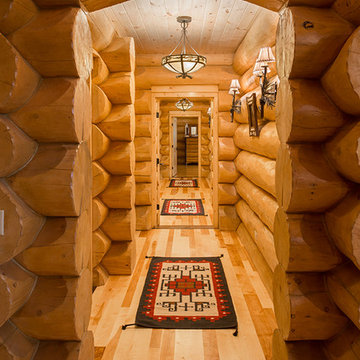
don cochran photography
http://www.doncphoto.com
Modelo de recibidores y pasillos rústicos con suelo de madera clara
Modelo de recibidores y pasillos rústicos con suelo de madera clara
533 ideas para recibidores y pasillos rústicos en colores madera
7
