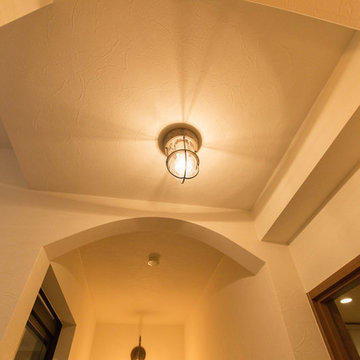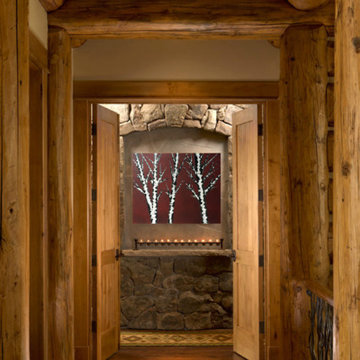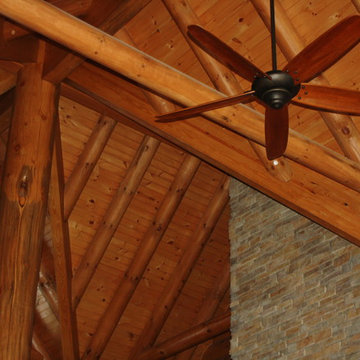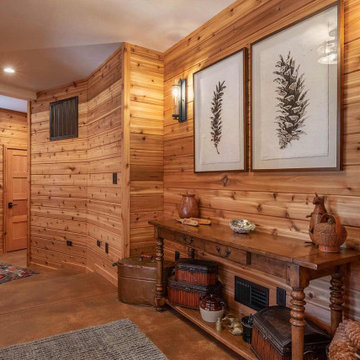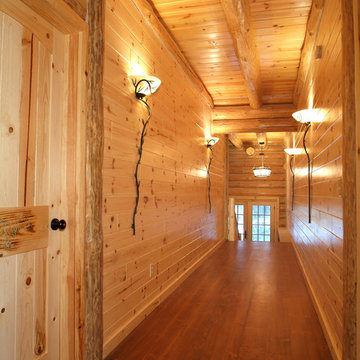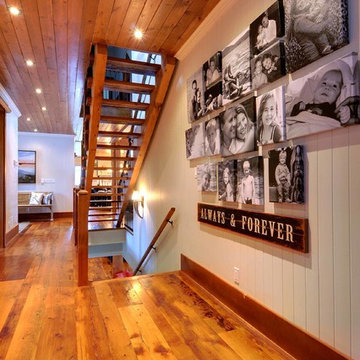534 ideas para recibidores y pasillos rústicos en colores madera
Filtrar por
Presupuesto
Ordenar por:Popular hoy
161 - 180 de 534 fotos
Artículo 1 de 3
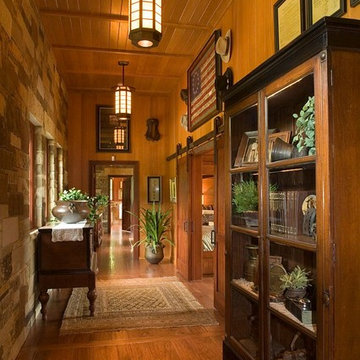
Ejemplo de recibidores y pasillos rústicos de tamaño medio con paredes beige, suelo de madera en tonos medios, suelo beige y iluminación
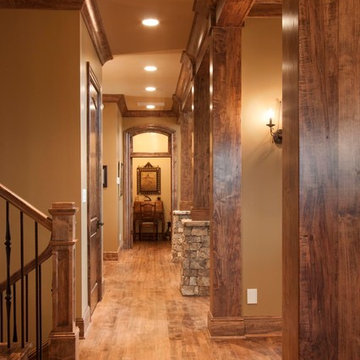
J. Weiland Photography-
Breathtaking Beauty and Luxurious Relaxation awaits in this Massive and Fabulous Mountain Retreat. The unparalleled Architectural Degree, Design & Style are credited to the Designer/Architect, Mr. Raymond W. Smith, https://www.facebook.com/Raymond-W-Smith-Residential-Designer-Inc-311235978898996/, the Interior Designs to Marina Semprevivo, and are an extent of the Home Owners Dreams and Lavish Good Tastes. Sitting atop a mountain side in the desirable gated-community of The Cliffs at Walnut Cove, https://cliffsliving.com/the-cliffs-at-walnut-cove, this Skytop Beauty reaches into the Sky and Invites the Stars to Shine upon it. Spanning over 6,000 SF, this Magnificent Estate is Graced with Soaring Ceilings, Stone Fireplace and Wall-to-Wall Windows in the Two-Story Great Room and provides a Haven for gazing at South Asheville’s view from multiple vantage points. Coffered ceilings, Intricate Stonework and Extensive Interior Stained Woodwork throughout adds Dimension to every Space. Multiple Outdoor Private Bedroom Balconies, Decks and Patios provide Residents and Guests with desired Spaciousness and Privacy similar to that of the Biltmore Estate, http://www.biltmore.com/visit. The Lovely Kitchen inspires Joy with High-End Custom Cabinetry and a Gorgeous Contrast of Colors. The Striking Beauty and Richness are created by the Stunning Dark-Colored Island Cabinetry, Light-Colored Perimeter Cabinetry, Refrigerator Door Panels, Exquisite Granite, Multiple Leveled Island and a Fun, Colorful Backsplash. The Vintage Bathroom creates Nostalgia with a Cast Iron Ball & Claw-Feet Slipper Tub, Old-Fashioned High Tank & Pull Toilet and Brick Herringbone Floor. Garden Tubs with Granite Surround and Custom Tile provide Peaceful Relaxation. Waterfall Trickles and Running Streams softly resound from the Outdoor Water Feature while the bench in the Landscape Garden calls you to sit down and relax a while.
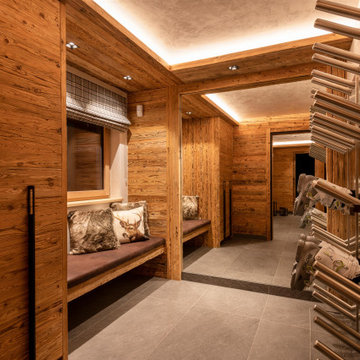
CHALET LUCHRE I ZERMATT
Konzeption und Ausführung
„Ein Stück Lebensglück“ – wieder durften wir als „diesigner“ einer Familie ihren Wohntraum erfüllen.
Über fünf Etagen erstreckt sich das elegante, schlichte Design mit viel Altholz, Beschlägen aus Eisen und spiegelnden Chromleuchten. Ein wertvoller, maßgeschneiderter Boden aus Eiche und feinste Stoffe runden den exquisiten Eindruck ab.
Das Gebäude wird über eine Halle im Erdgeschoss erschlossen. Hier sind auch die Funktionsräume angesiedelt. Mittels Treppe oder Aufzug erreicht man den luxuriösen Spa-Bereich einschließlich großzügigem Schwimmbad.
In den beiden Etagen darüber befinden sich insgesamt neun Schlafzimmer, die mit handgefertigten Betten und Matratzen aus Naturmaterialien ausgestattet wurden. Sie zeichnen sich durch eine warme, entspannende Atmosphäre aus. Zu sämtlichen Schlafzimmern gehören ein eigenes Badezimmer und ein Balkon.
Ganz oben, unter dem Dachstuhl, ist der großzügige Wohn- und Essbereich samt Küche zu finden. Auch hier wurde durch sorgfältig ausgewählte Möbel, Leuchten und Materialien eine raffinierte Wirkung erzielt. Die rahmenlose Fensterfront ermöglicht fließende Übergänge zwischen innen und außen und bietet einen grenzenlosen Blick auf das Matterhorn.
Als „diesigner“ freuen wir uns sehr über den erfolgreichen Abschluss dieses großartigen Projekts.
CHALET LUCHRE I ZERMATT
Conception and execution
"A piece of life’s happiness" – once again we, as „diesigner“, were allowed to fulfill a family’s living dream.
The elegant, simple design extends over five floors with lots of aged wood, fittings of iron and reflective chrome lighting. A high quality, tailor-made floor made of oak and the finest fabrics round off the exquisite impression.
The building is accessed via a hall on the ground floor. The functional rooms are also located here. The luxurious spa area, including a spacious swimming pool, can be reached by stairs or elevator.
On the two floors above there are a total of nine bedrooms, which have been equipped with handmade beds and mattresses made of all natural materials. They are distinguished by a warm, relaxing atmosphere. Each bedroom has its own bathroom and balcony.
At the top, under the roof truss, is the spacious living and dining area with kitchen. Here too, carefully selected furniture, lighting and materials have created a refined effect. The frameless window front allows smooth transitions between inside and outside and offers an unlimited view of the Matterhorn.
As "diesigner" we are extremely delighted with the successful completion of this outstanding project.
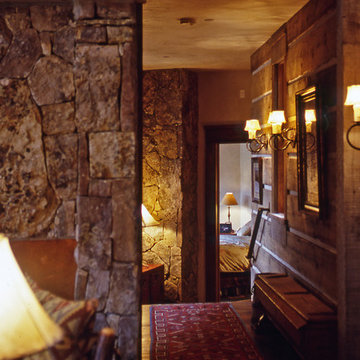
A chinked timber hall leads to the master bedroom cabin addition in this Western Homestead Ranch house. Oriental carpets and a red lacquer chinese sideboard add an eclectic touch.
Architect: Joe Patrick Robbins, AIA
Builder: Cogswell Construction, Inc.
Photographer: Tim Murphy
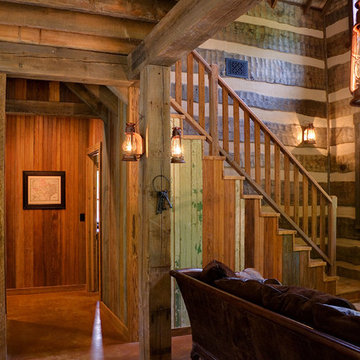
Extensive use of reclaimed materials on the walls in this rustic cabin. Photo by Brian Greenstone
Foto de recibidores y pasillos rústicos con suelo de cemento
Foto de recibidores y pasillos rústicos con suelo de cemento
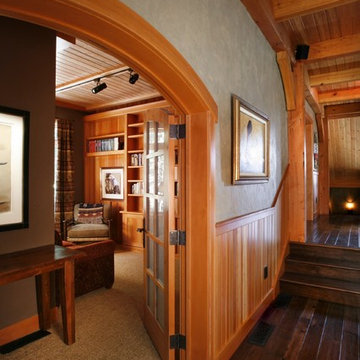
Diseño de recibidores y pasillos rústicos de tamaño medio con paredes grises y suelo de madera en tonos medios
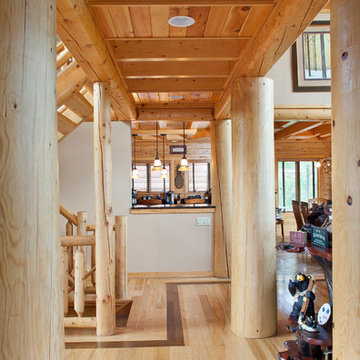
home by: Katahdin Cedar Log Homes
photos by: James Ray Spahn
Ejemplo de recibidores y pasillos rurales de tamaño medio con suelo de madera clara
Ejemplo de recibidores y pasillos rurales de tamaño medio con suelo de madera clara
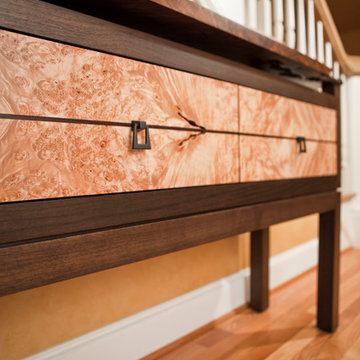
Modelo de recibidores y pasillos rústicos de tamaño medio con paredes beige, suelo de madera clara y suelo beige
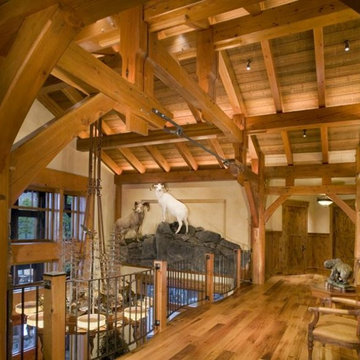
A local family business, Centennial Timber Frames started in a garage and has been in creating timber frames since 1988, with a crew of craftsmen dedicated to the art of mortise and tenon joinery.
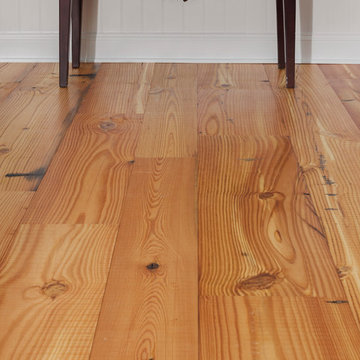
The knotty character of this reclaimed heart pine wide plank floor combined with the varying width of the planks adds a sense of warmth and comfort to this space.
Longleaf heart pine offers the traditional look of pine wide plank flooring with added durability.
“Long leaf” refers to the elongated grouped needles of this conifer, resembling more of a shaped leaf. The way that the tree is milled makes the knot become a prominent part of the planks. The “heart” part of the name refers to the fact that this flooring is derived from the heartwood of the tree, which results in an orange-red color in the flooring and relatively high durability.
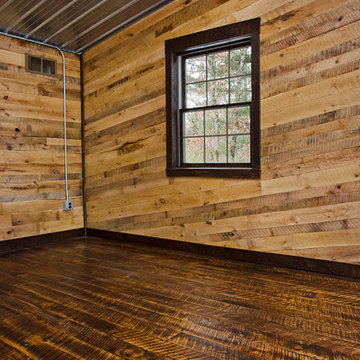
Imagen de recibidores y pasillos rurales grandes con paredes marrones, suelo de madera oscura y suelo marrón
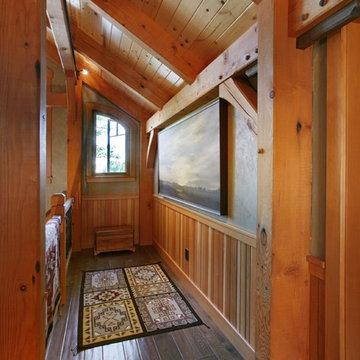
Ejemplo de recibidores y pasillos rurales de tamaño medio con paredes grises y suelo de madera en tonos medios
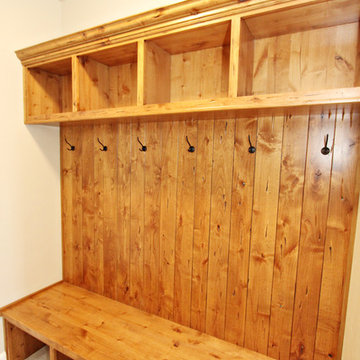
Custom storage bench done in distressed knotty alder.
Lisa Brown (photographer)
Ejemplo de recibidores y pasillos rurales de tamaño medio con paredes beige y suelo de baldosas de cerámica
Ejemplo de recibidores y pasillos rurales de tamaño medio con paredes beige y suelo de baldosas de cerámica
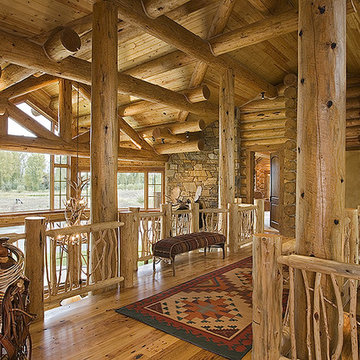
Tucker Ranch Upper Balcony, Ellis Nunn Architects, Teton Heritage Builders, Jackson Hole, WY
534 ideas para recibidores y pasillos rústicos en colores madera
9
