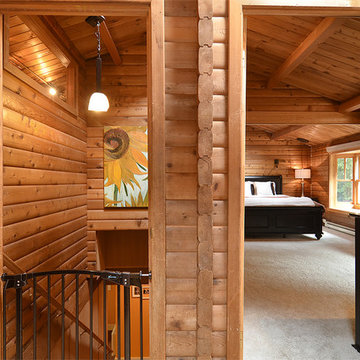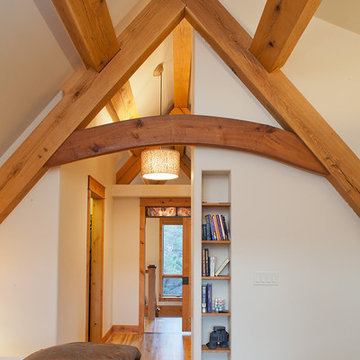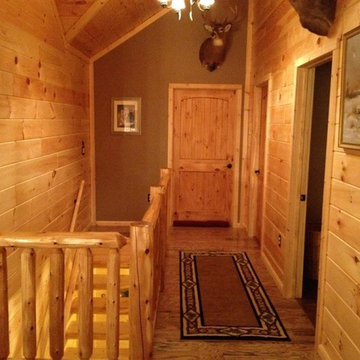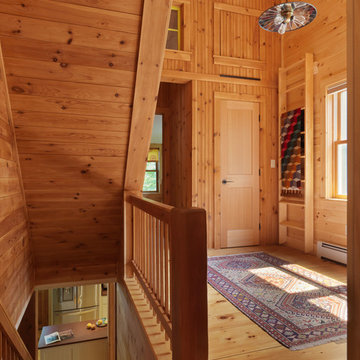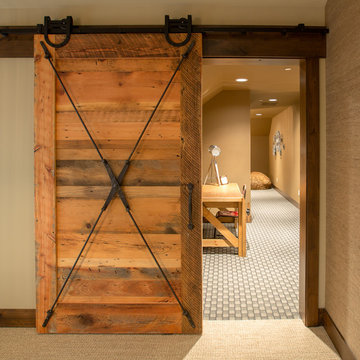534 ideas para recibidores y pasillos rústicos en colores madera
Filtrar por
Presupuesto
Ordenar por:Popular hoy
81 - 100 de 534 fotos
Artículo 1 de 3
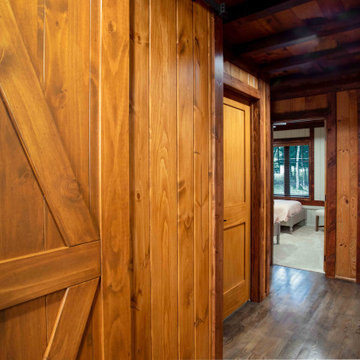
The client came to us to assist with transforming their small family cabin into a year-round residence that would continue the family legacy. The home was originally built by our client’s grandfather so keeping much of the existing interior woodwork and stone masonry fireplace was a must. They did not want to lose the rustic look and the warmth of the pine paneling. The view of Lake Michigan was also to be maintained. It was important to keep the home nestled within its surroundings.
There was a need to update the kitchen, add a laundry & mud room, install insulation, add a heating & cooling system, provide additional bedrooms and more bathrooms. The addition to the home needed to look intentional and provide plenty of room for the entire family to be together. Low maintenance exterior finish materials were used for the siding and trims as well as natural field stones at the base to match the original cabin’s charm.
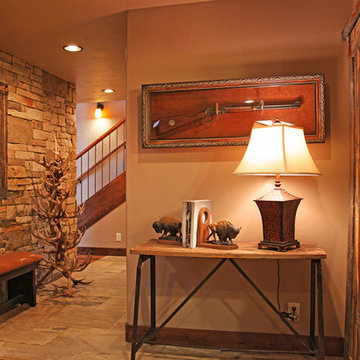
Wall stonework through out the house.
Modelo de recibidores y pasillos rurales de tamaño medio con paredes beige, suelo beige y iluminación
Modelo de recibidores y pasillos rurales de tamaño medio con paredes beige, suelo beige y iluminación
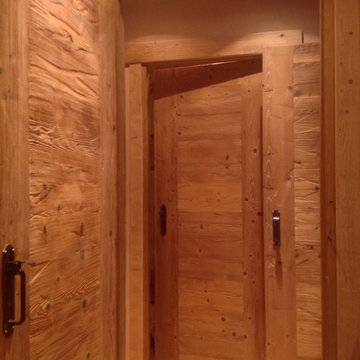
Piccolo disimpegno con pavimento sempre in legno chiaro, muri marrone media tonalità che riprendono il colore delle porte, sempre in legno larice.
Foto de recibidores y pasillos rústicos pequeños con suelo de madera clara y paredes marrones
Foto de recibidores y pasillos rústicos pequeños con suelo de madera clara y paredes marrones
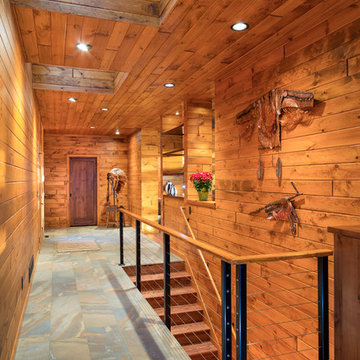
Foto de recibidores y pasillos rurales de tamaño medio con paredes marrones, suelo de baldosas de terracota y suelo multicolor
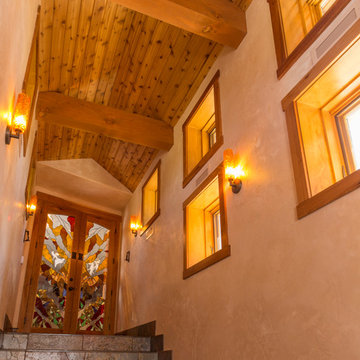
Tim Murphy Photography
Foto de recibidores y pasillos rurales grandes con paredes beige y suelo de baldosas de cerámica
Foto de recibidores y pasillos rurales grandes con paredes beige y suelo de baldosas de cerámica
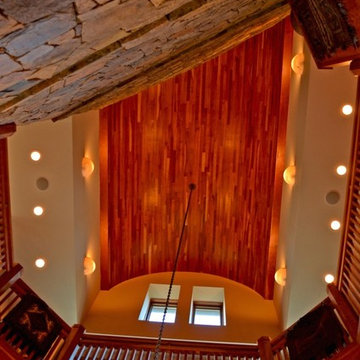
Diseño de recibidores y pasillos rústicos extra grandes con paredes beige
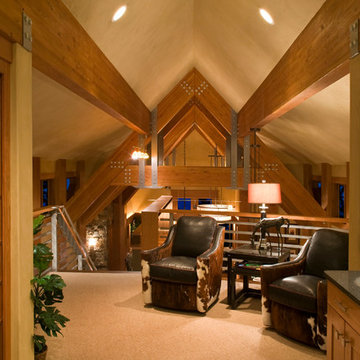
Laura Mettler
Foto de recibidores y pasillos rurales de tamaño medio con paredes beige, moqueta, suelo beige y iluminación
Foto de recibidores y pasillos rurales de tamaño medio con paredes beige, moqueta, suelo beige y iluminación
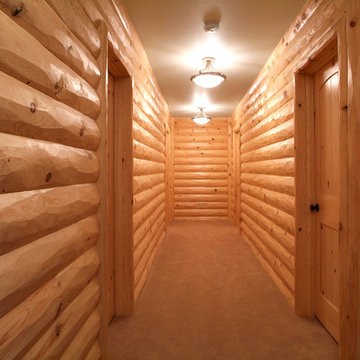
This fantastic hallway features peeled knotty pine half log hewn, and 6" knotty pine paneling on the tongue and groove walls. Don't get so lost in here that you miss the double-header corners and decorative peeled posts by the doors.
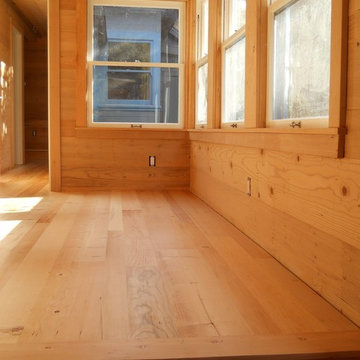
Ejemplo de recibidores y pasillos rústicos grandes con paredes marrones, suelo de madera clara y suelo beige
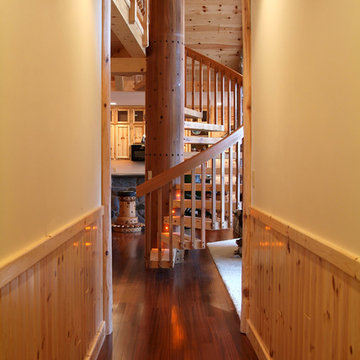
Hallway with spiral staircase - prefinished 5-inch tongue & goove knotty pine paneling with 4-inch single bull nose base trim and 4-inch chair rail
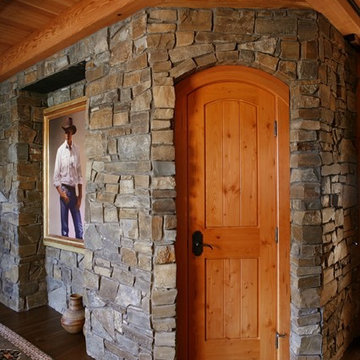
Modelo de recibidores y pasillos rústicos de tamaño medio con paredes grises y suelo de madera en tonos medios
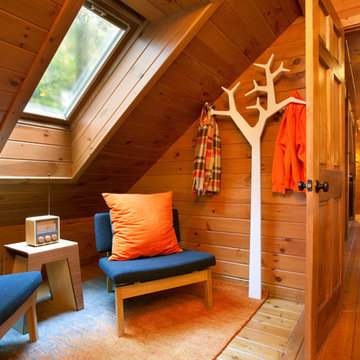
Ejemplo de recibidores y pasillos rurales de tamaño medio con paredes marrones, suelo de madera en tonos medios y suelo marrón
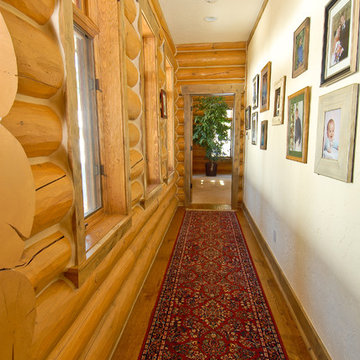
Contemporary lighting and furnishings compliment this Rocky Mountain Log Homes MT milled log home designed by Brian Higgins of RAW Architecture and built by Brian L. Wray of Mountain Log Homes of Colorado, Inc. Designed for family gatherings near the Breckenridge Ski Area, this open floor plan is perfect for active retirees and their grandchildren.
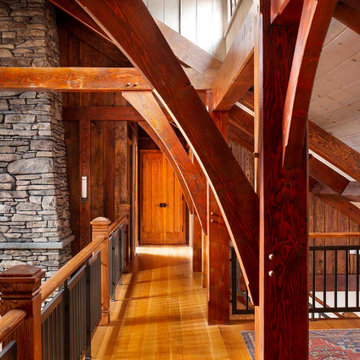
The mezzanine of this custom timber frame lodge style home shows off the douglas fir timbers, the custom wood and metal balustrade, locally manufactured quarter and rift sawn white oak flooring from Hull Forest Products, pine ceiling paneling with Woca bleaching oil, and a fireplace faced with site-found stone.
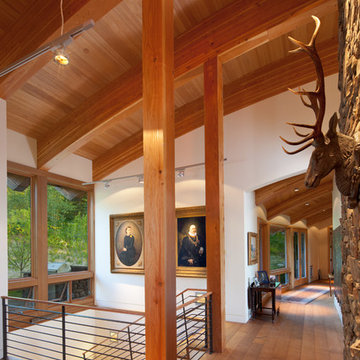
Imagen de recibidores y pasillos rústicos con paredes blancas y suelo de madera en tonos medios
534 ideas para recibidores y pasillos rústicos en colores madera
5
