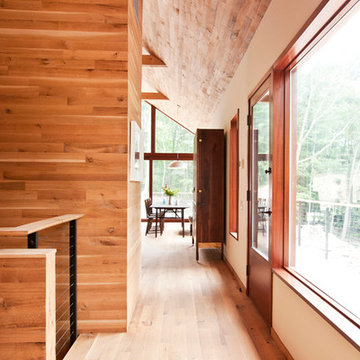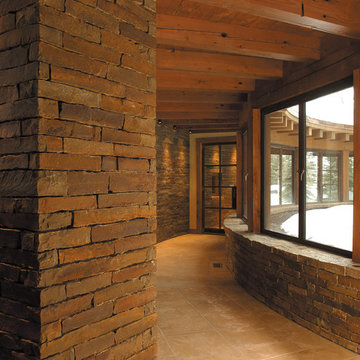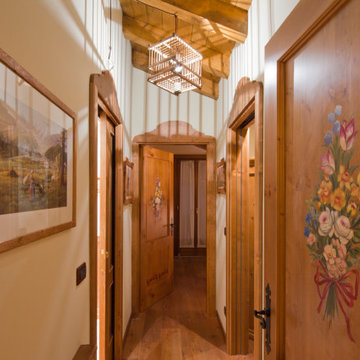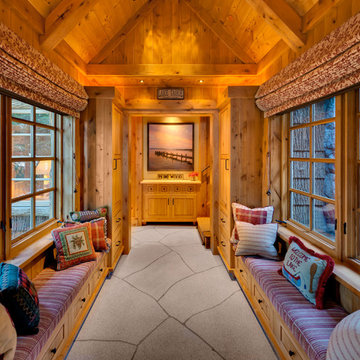534 ideas para recibidores y pasillos rústicos en colores madera
Filtrar por
Presupuesto
Ordenar por:Popular hoy
21 - 40 de 534 fotos
Artículo 1 de 3
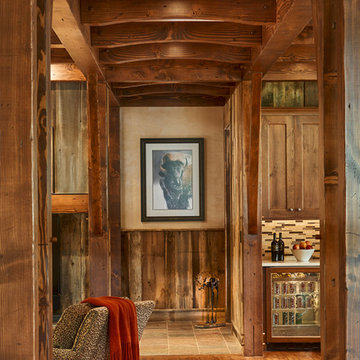
David Patterson Photography
Gerber Berend Construction
Barb Stimson Cabinet Designs
Modelo de recibidores y pasillos rústicos con suelo de madera en tonos medios
Modelo de recibidores y pasillos rústicos con suelo de madera en tonos medios
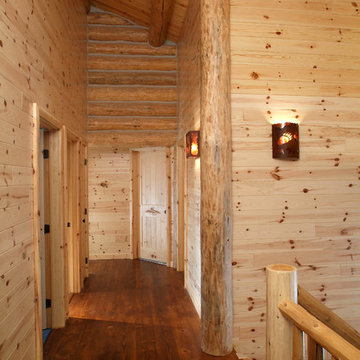
This majestic hallway reflects how beautifully WoodHaven building materials compliment a high-end full log home. Our knotty pine paneling, doors and trim -- even the staircase, with its cedar railing -- are perfect accents in a chinked full log home.
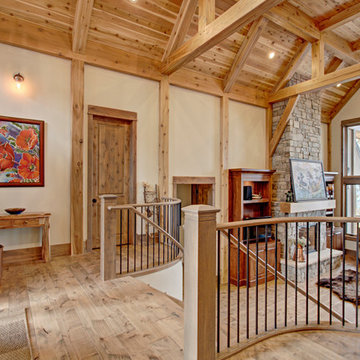
Ejemplo de recibidores y pasillos rurales extra grandes con paredes beige, suelo de madera en tonos medios y suelo marrón
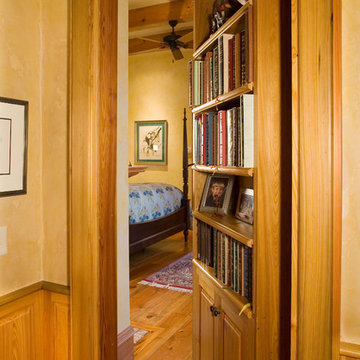
Diseño de recibidores y pasillos rústicos con suelo de madera en tonos medios
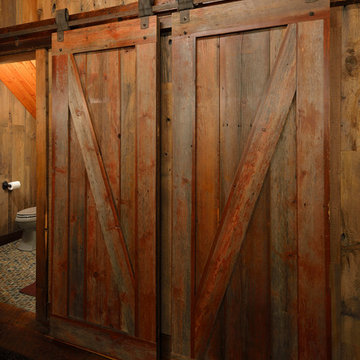
Chuck Carver- Photographer
Brickhouse- Architect
Beth Hanson- Interior Designer
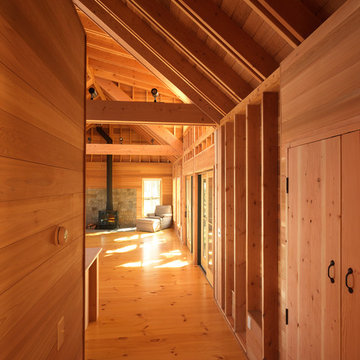
Exposed wood beams and rafters create interest and rustic beauty to this New England Camp.
Photos by Susan Teare
Ejemplo de recibidores y pasillos rurales con suelo de madera en tonos medios
Ejemplo de recibidores y pasillos rurales con suelo de madera en tonos medios
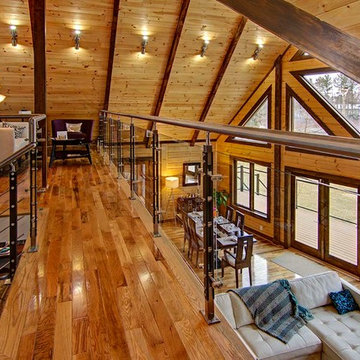
The Denver is very practical, and designed for those who favor the open room concept. At over 2700 square feet, it has substantial living space. The living room and kitchen areas are perfect for gathering, and the generous screened in room completes the picture perfect main floor. The loft is open to below and includes a beautiful large master bedroom. With a cathedral ceiling and abundance of windows, this design lets in tons of light, enhancing the most spectacular views. www.timberblock.com
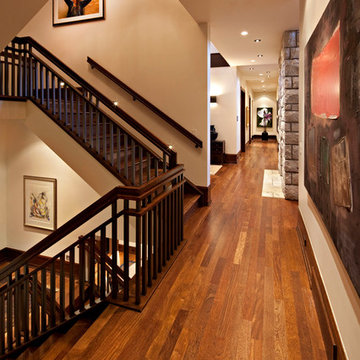
Foto de recibidores y pasillos rústicos extra grandes con suelo de madera en tonos medios y paredes beige
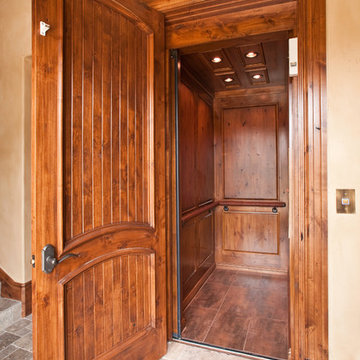
Modelo de recibidores y pasillos rurales pequeños con paredes beige y suelo de piedra caliza
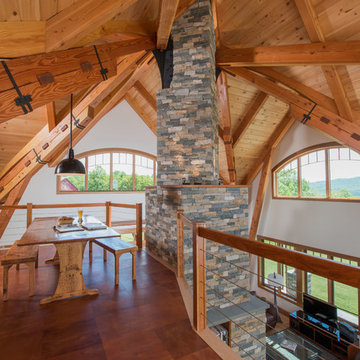
The interior of this home is very open with the entry and living room flowing as one large space, and then a beautiful balcony that overlooks both spaces.
Photo by John Whession
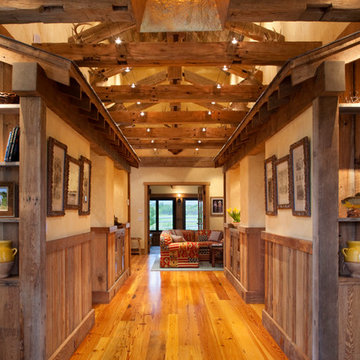
Guest House Hall
Imagen de recibidores y pasillos rurales de tamaño medio con suelo de madera en tonos medios y paredes beige
Imagen de recibidores y pasillos rurales de tamaño medio con suelo de madera en tonos medios y paredes beige
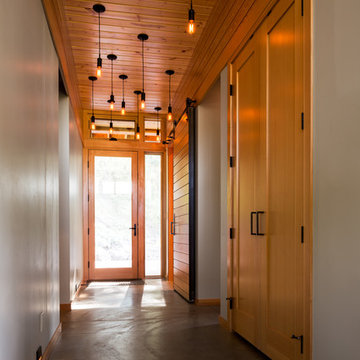
Ejemplo de recibidores y pasillos rurales de tamaño medio con paredes blancas, suelo de cemento y suelo gris
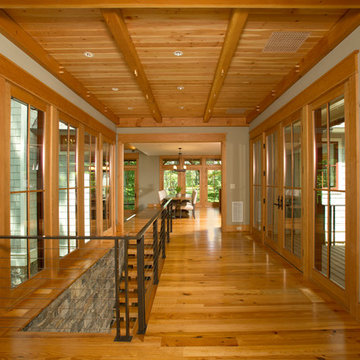
The design of this home was driven by the owners’ desire for a three-bedroom waterfront home that showcased the spectacular views and park-like setting. As nature lovers, they wanted their home to be organic, minimize any environmental impact on the sensitive site and embrace nature.
This unique home is sited on a high ridge with a 45° slope to the water on the right and a deep ravine on the left. The five-acre site is completely wooded and tree preservation was a major emphasis. Very few trees were removed and special care was taken to protect the trees and environment throughout the project. To further minimize disturbance, grades were not changed and the home was designed to take full advantage of the site’s natural topography. Oak from the home site was re-purposed for the mantle, powder room counter and select furniture.
The visually powerful twin pavilions were born from the need for level ground and parking on an otherwise challenging site. Fill dirt excavated from the main home provided the foundation. All structures are anchored with a natural stone base and exterior materials include timber framing, fir ceilings, shingle siding, a partial metal roof and corten steel walls. Stone, wood, metal and glass transition the exterior to the interior and large wood windows flood the home with light and showcase the setting. Interior finishes include reclaimed heart pine floors, Douglas fir trim, dry-stacked stone, rustic cherry cabinets and soapstone counters.
Exterior spaces include a timber-framed porch, stone patio with fire pit and commanding views of the Occoquan reservoir. A second porch overlooks the ravine and a breezeway connects the garage to the home.
Numerous energy-saving features have been incorporated, including LED lighting, on-demand gas water heating and special insulation. Smart technology helps manage and control the entire house.
Greg Hadley Photography
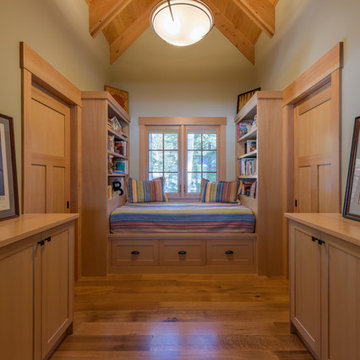
Diseño de recibidores y pasillos rústicos con paredes verdes, suelo de madera en tonos medios y suelo marrón
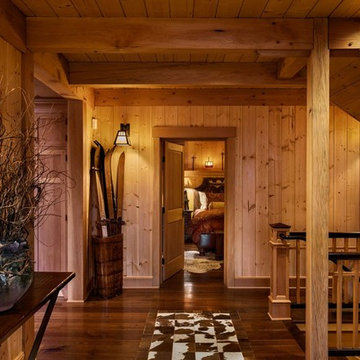
This three-story vacation home for a family of ski enthusiasts features 5 bedrooms and a six-bed bunk room, 5 1/2 bathrooms, kitchen, dining room, great room, 2 wet bars, great room, exercise room, basement game room, office, mud room, ski work room, decks, stone patio with sunken hot tub, garage, and elevator.
The home sits into an extremely steep, half-acre lot that shares a property line with a ski resort and allows for ski-in, ski-out access to the mountain’s 61 trails. This unique location and challenging terrain informed the home’s siting, footprint, program, design, interior design, finishes, and custom made furniture.
Credit: Samyn-D'Elia Architects
Project designed by Franconia interior designer Randy Trainor. She also serves the New Hampshire Ski Country, Lake Regions and Coast, including Lincoln, North Conway, and Bartlett.
For more about Randy Trainor, click here: https://crtinteriors.com/
To learn more about this project, click here: https://crtinteriors.com/ski-country-chic/
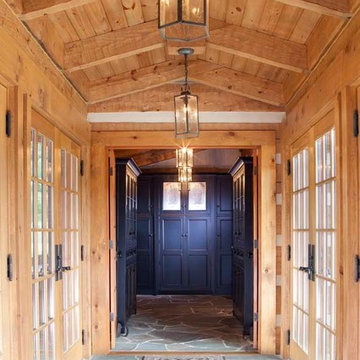
This stunning entry and breezeway connects two sections of this custom log home. The glass and timber breezeway combines multiple ceiling fixtures, a tongue & groove ceiling, and slate floors to blend with the beauty of the logs.
534 ideas para recibidores y pasillos rústicos en colores madera
2
