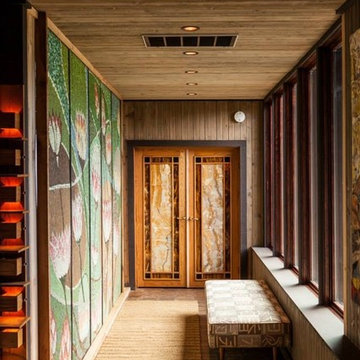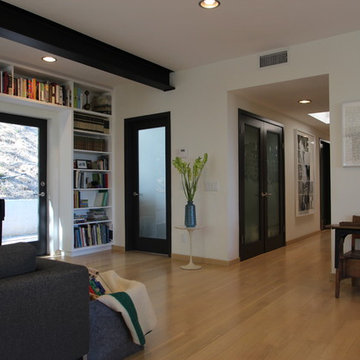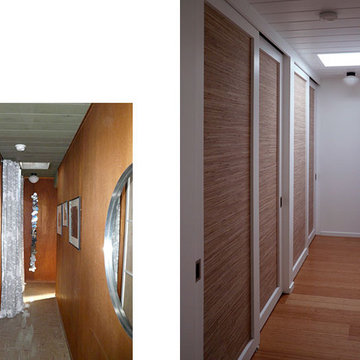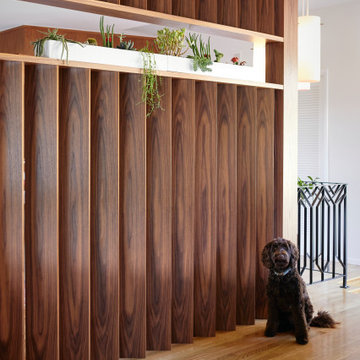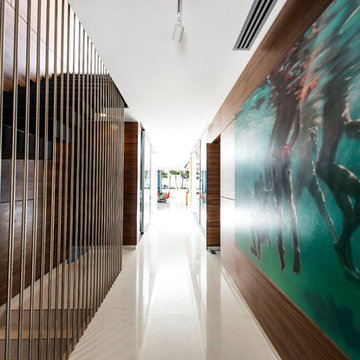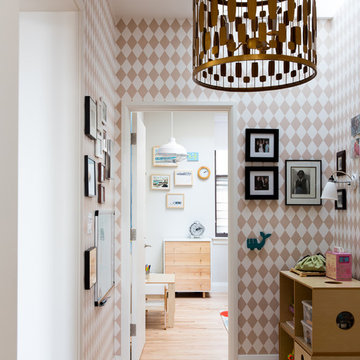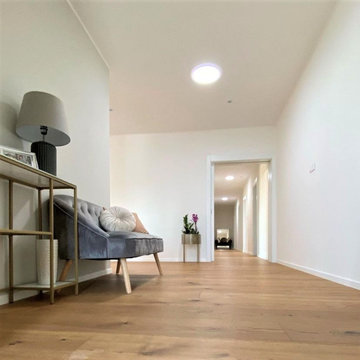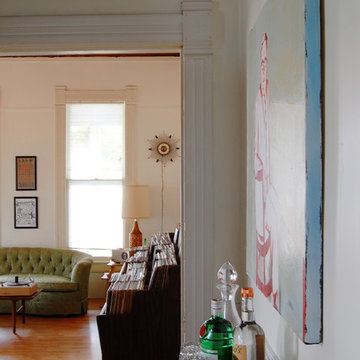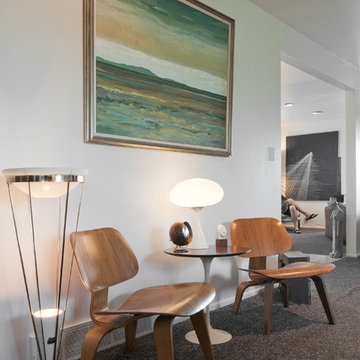3.580 ideas para recibidores y pasillos retro
Filtrar por
Presupuesto
Ordenar por:Popular hoy
81 - 100 de 3580 fotos
Artículo 1 de 2
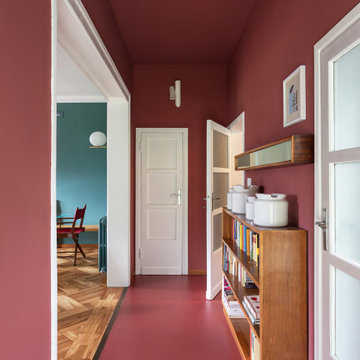
Vista del corridoio; pavimento in resina e pareti colore Farrow&Ball rosso bordeaux (eating room 43)
Modelo de recibidores y pasillos retro de tamaño medio con paredes rojas, suelo de cemento y suelo rojo
Modelo de recibidores y pasillos retro de tamaño medio con paredes rojas, suelo de cemento y suelo rojo
Encuentra al profesional adecuado para tu proyecto
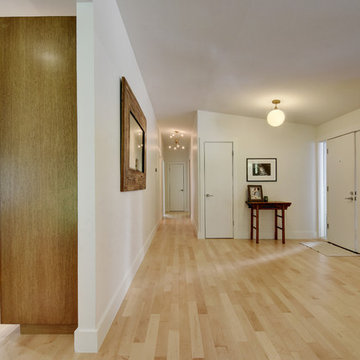
Allison Cartwright, Photographer
RRS Design + Build is a Austin based general contractor specializing in high end remodels and custom home builds. As a leader in contemporary, modern and mid century modern design, we are the clear choice for a superior product and experience. We would love the opportunity to serve you on your next project endeavor. Put our award winning team to work for you today!
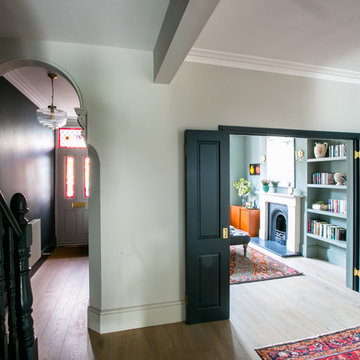
The style is a timeless mix of contemporary and traditional using pieces from the high street, antiques markets, Etsy and Ebay.
The wooden bi-folds doors enable the front reception to be closed off to provide a cosy sitting room to retreat to in the evenings. These two spaces are defined by the moody wall colours (Farrow and Ball Cornforth White and Pigeon) with vibrant colours coming through the antique rugs.
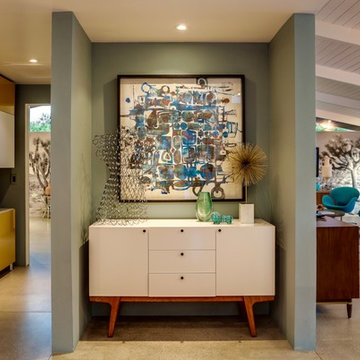
Look through to back wall of the house to reveal a panaramic photograph of Joshua Tree National Park that blurs the indoors from out!
Peak Photography
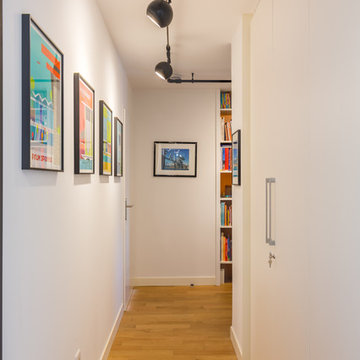
Eric Bouloumié
Modelo de recibidores y pasillos vintage con paredes blancas, suelo de madera en tonos medios y suelo marrón
Modelo de recibidores y pasillos vintage con paredes blancas, suelo de madera en tonos medios y suelo marrón
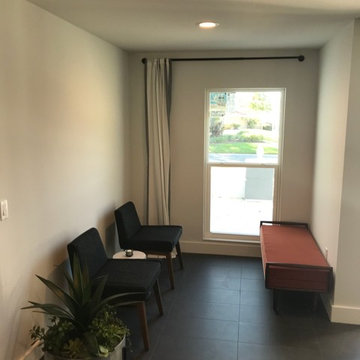
Imagen de recibidores y pasillos vintage de tamaño medio con paredes grises, suelo de baldosas de porcelana y suelo negro

Eichler in Marinwood - In conjunction to the porous programmatic kitchen block as a connective element, the walls along the main corridor add to the sense of bringing outside in. The fin wall adjacent to the entry has been detailed to have the siding slip past the glass, while the living, kitchen and dining room are all connected by a walnut veneer feature wall running the length of the house. This wall also echoes the lush surroundings of lucas valley as well as the original mahogany plywood panels used within eichlers.
photo: scott hargis

Entry hall view looking out front window wall which reinforce the horizontal lines of the home. Stained concrete floor with triangular grid on a 4' module. Exterior stone is also brought on the inside. Glimpse of kitchen is on the left side of photo.
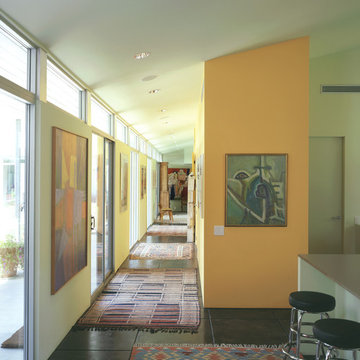
© Paul Bardagjy Photography
Foto de recibidores y pasillos vintage con parades naranjas, suelo de cemento y iluminación
Foto de recibidores y pasillos vintage con parades naranjas, suelo de cemento y iluminación
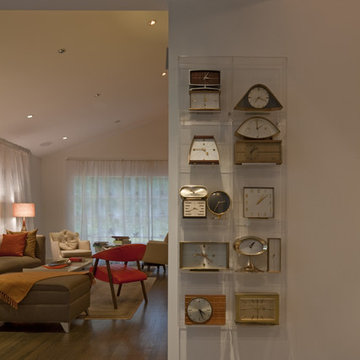
Diseño de recibidores y pasillos retro de tamaño medio con paredes blancas y suelo de madera en tonos medios
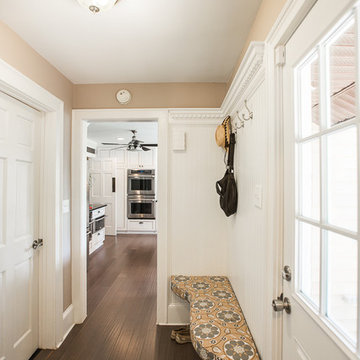
This was a very popular mid-century building style. This corridor was turned into a mud room and back door exit to the garden and BBQ area. This connects the guest bath, laundry room, kitchen, family room and back yard.
3.580 ideas para recibidores y pasillos retro
5
