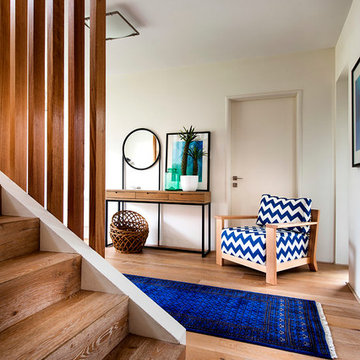247 ideas para recibidores y pasillos retro con suelo de madera clara
Filtrar por
Presupuesto
Ordenar por:Popular hoy
1 - 20 de 247 fotos
Artículo 1 de 3
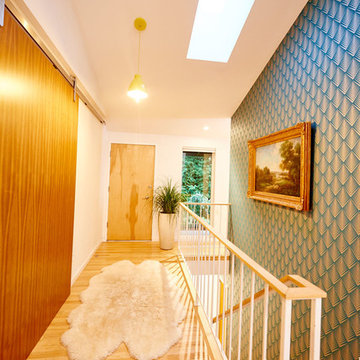
Diseño de recibidores y pasillos retro grandes con paredes blancas, suelo de madera clara y suelo beige
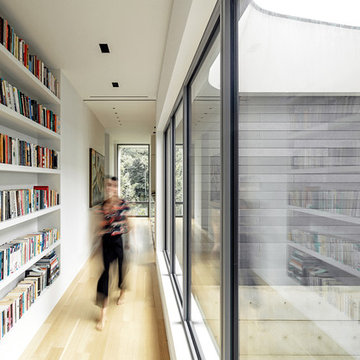
Ibai Rigby
Ejemplo de recibidores y pasillos retro de tamaño medio con paredes blancas y suelo de madera clara
Ejemplo de recibidores y pasillos retro de tamaño medio con paredes blancas y suelo de madera clara
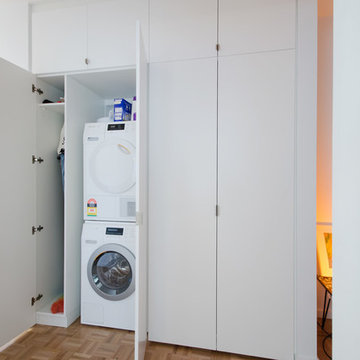
Adrienne Bizzarri Photography
Foto de recibidores y pasillos vintage grandes con paredes blancas y suelo de madera clara
Foto de recibidores y pasillos vintage grandes con paredes blancas y suelo de madera clara
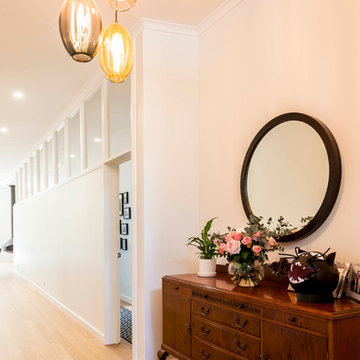
Our client sought fixtures in keeping with the midcentury style of the home. The pendant in the entry is a fantastic example.
Photographer: Matthew Forbes
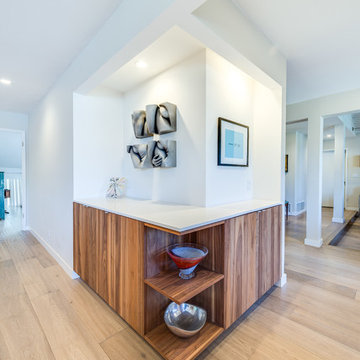
Foto de recibidores y pasillos retro de tamaño medio con paredes blancas, suelo de madera clara y suelo beige
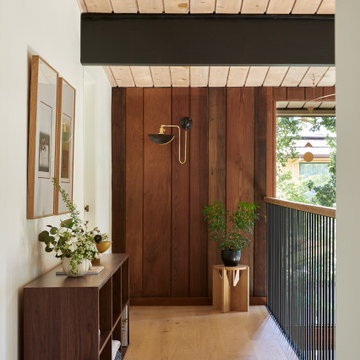
This 1960s home was in original condition and badly in need of some functional and cosmetic updates. We opened up the great room into an open concept space, converted the half bathroom downstairs into a full bath, and updated finishes all throughout with finishes that felt period-appropriate and reflective of the owner's Asian heritage.
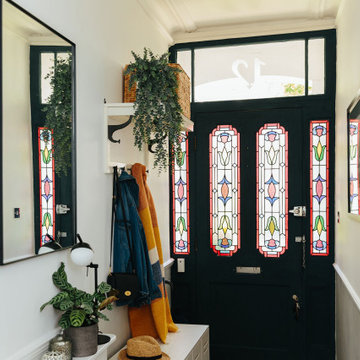
This navy and white hallway oozes practical elegance with the stained glass windows and functional storage system that still matches the simple beauty of the space.
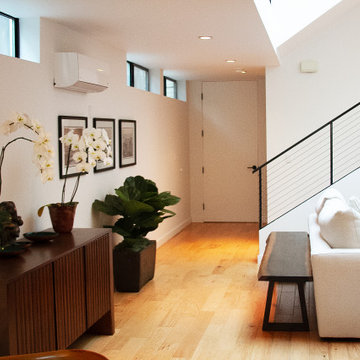
Foto de recibidores y pasillos retro de tamaño medio con paredes blancas, suelo de madera clara y suelo beige
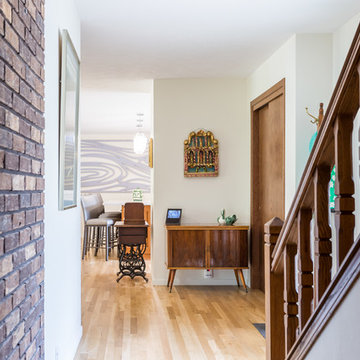
With all new finished on-site hardwood flooring using white oak and a natural, matte finish, the original brick of the home felt more connected to the remodeled space. Removing interior walls and enclosing a former patio, the floorplan became an open living concept in lieu of the original segmented rooms.
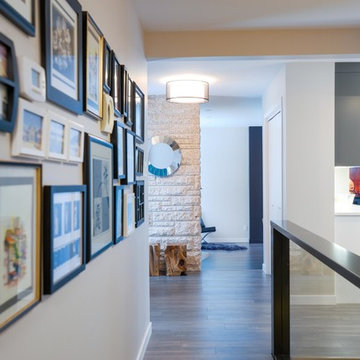
Photography by Empire Photography
Diseño de recibidores y pasillos retro de tamaño medio con paredes grises y suelo de madera clara
Diseño de recibidores y pasillos retro de tamaño medio con paredes grises y suelo de madera clara
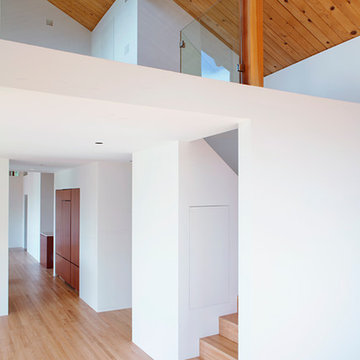
Modelo de recibidores y pasillos vintage de tamaño medio con paredes blancas, suelo de madera clara y suelo beige
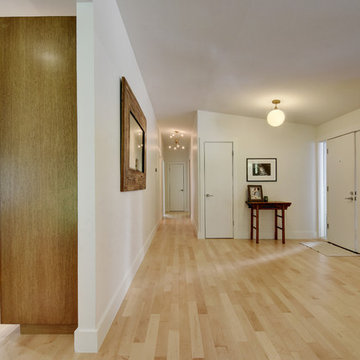
Allison Cartwright, Photographer
RRS Design + Build is a Austin based general contractor specializing in high end remodels and custom home builds. As a leader in contemporary, modern and mid century modern design, we are the clear choice for a superior product and experience. We would love the opportunity to serve you on your next project endeavor. Put our award winning team to work for you today!
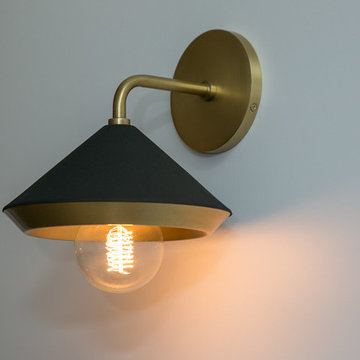
Foto de recibidores y pasillos retro de tamaño medio con paredes blancas, suelo de madera clara y suelo blanco
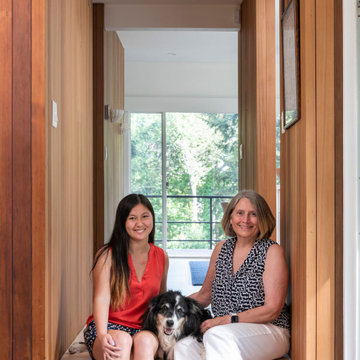
In the early 50s, Herbert and Ruth Weiss attended a lecture by Bauhaus founder Walter Gropius hosted by MIT. They were fascinated by Gropius’ description of the ‘Five Fields’ community of 60 houses he and his firm, The Architect’s Collaborative (TAC), were designing in Lexington, MA. The Weiss’ fell in love with Gropius’ vision for a grouping of 60 modern houses to be arrayed around eight acres of common land that would include a community pool and playground. They soon had one of their own.The original, TAC-designed house was a single-slope design with a modest footprint of 800 square feet. Several years later, the Weiss’ commissioned modernist architect Henry Hoover to add a living room wing and new entry to the house. Hoover’s design included a wall of glass which opens to a charming pond carved into the outcropping of granite ledge.
After living in the house for 65 years, the Weiss’ sold the house to our client, who asked us to design a renovation that would respect the integrity of the vintage modern architecture. Our design focused on reorienting the kitchen, opening it up to the family room. The bedroom wing was redesigned to create a principal bedroom with en-suite bathroom. Interior finishes were edited to create a more fluid relationship between the original TAC home and Hoover’s addition. We worked closely with the builder, Patriot Custom Homes, to install Solar electric panels married to an efficient heat pump heating and cooling system. These updates integrate modern touches and high efficiency into a striking piece of architectural history.

Photography: Anice Hoachlander, Hoachlander Davis Photography.
Ejemplo de recibidores y pasillos vintage de tamaño medio con suelo de madera clara y suelo beige
Ejemplo de recibidores y pasillos vintage de tamaño medio con suelo de madera clara y suelo beige
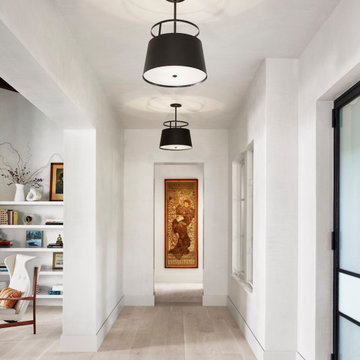
Imagen de recibidores y pasillos retro de tamaño medio con paredes blancas, suelo de madera clara y suelo blanco
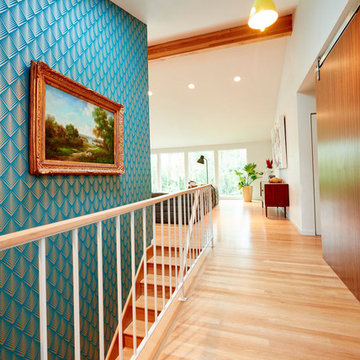
Foto de recibidores y pasillos vintage grandes con paredes blancas, suelo de madera clara y suelo beige
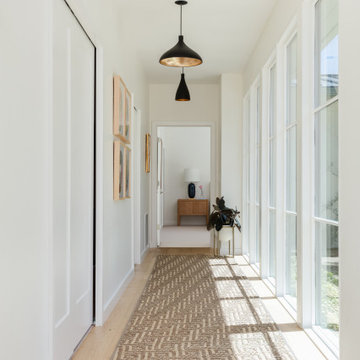
Gallery hallway lined with windows leading to a luxurious midcentury modern primary suite.
Foto de recibidores y pasillos vintage con paredes blancas y suelo de madera clara
Foto de recibidores y pasillos vintage con paredes blancas y suelo de madera clara
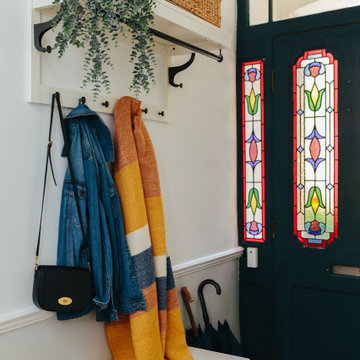
This navy and white hallway oozes practical elegance with the stained glass windows and functional storage system that still matches the simple beauty of the space.
247 ideas para recibidores y pasillos retro con suelo de madera clara
1
