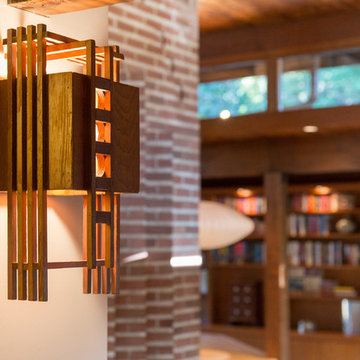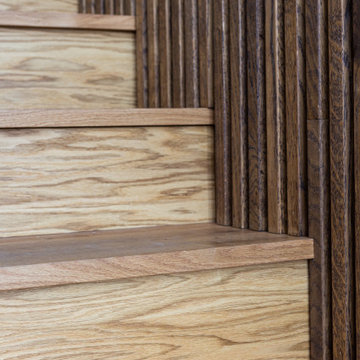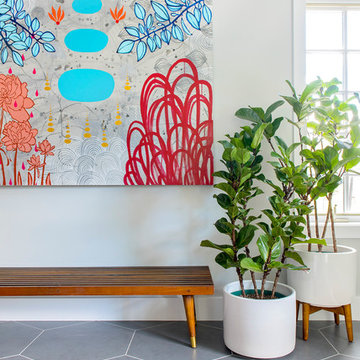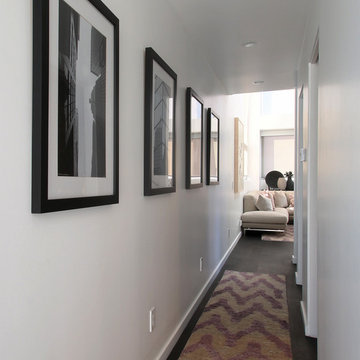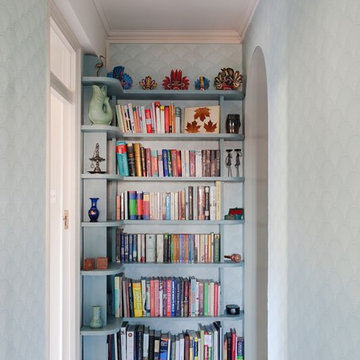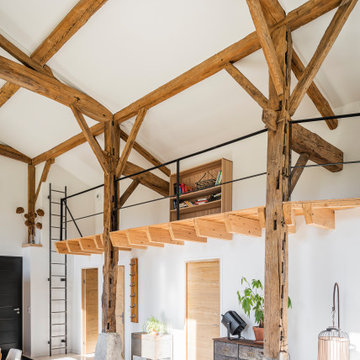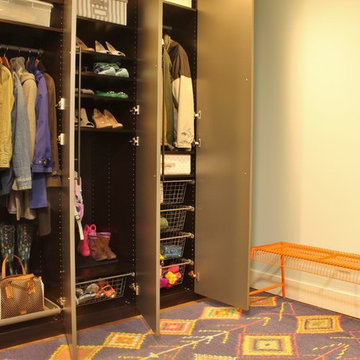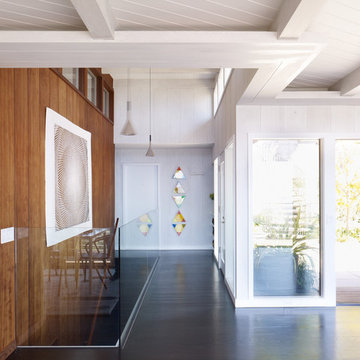3.569 ideas para recibidores y pasillos retro
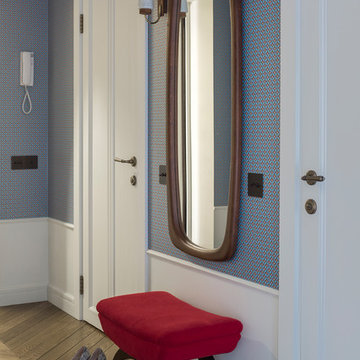
Евгений Кулибаба
Ejemplo de recibidores y pasillos retro con paredes azules, suelo de madera en tonos medios y suelo marrón
Ejemplo de recibidores y pasillos retro con paredes azules, suelo de madera en tonos medios y suelo marrón
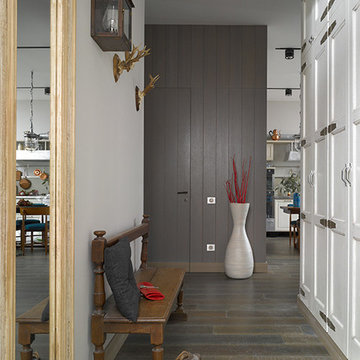
Путешествие по квартире начинается со входной зоны в спокойных серых тонах, где примостилась деревянная церковная скамья XVII века, найденная на парижском рынке и точно вписавшаяся в небольшое вытянутое пространство. Одним из важных пожеланий хозяев было наличие большого количества мест для хранения, поэтому по длине всех коридоров размещены встроенные шкафы, изготовленные на заказ в мастерской, где также были сделаны ручки и фурнитура для всей квартиры.
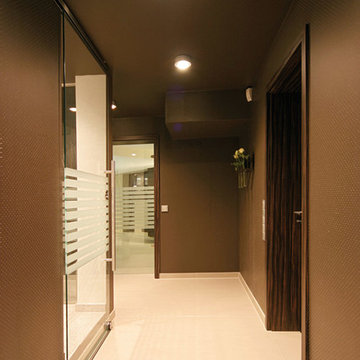
You can thank Bartels for taking the barn door out of the barn and placing them into homes and offices worldwide. Introducing the original stainless modern barn door hardware, we continue to feature only the highest quality products on the market today. One-of-a-kind and unconventionally modern barn doors will prove to be transformative within any space. Dare to be original with us!
Encuentra al profesional adecuado para tu proyecto
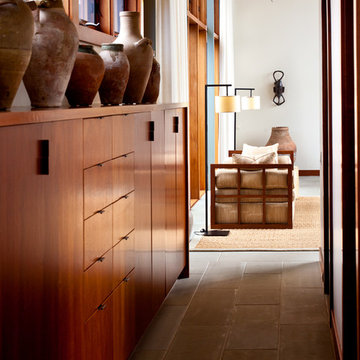
Half-height mahogany storage cupboards line the bedroom hallway with an extensive collection of Italian olive oil jars back-lit by the clerestory windows.
The gridded end of the custom daybed in the Living Room is reinforced by the simple modern floor lamps. An African mask hangs on the end wall with a very large urn sitting on the floor below.
Gross & Daley
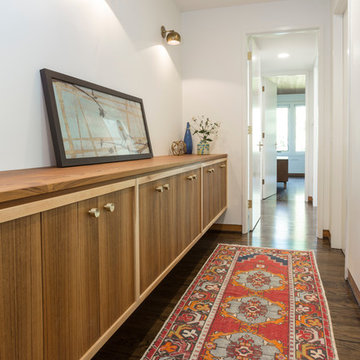
Imagen de recibidores y pasillos retro grandes con paredes blancas, suelo de madera oscura, suelo marrón y iluminación
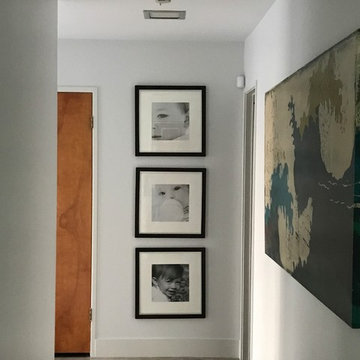
Imagen de recibidores y pasillos vintage de tamaño medio con paredes blancas, suelo de cemento y suelo gris
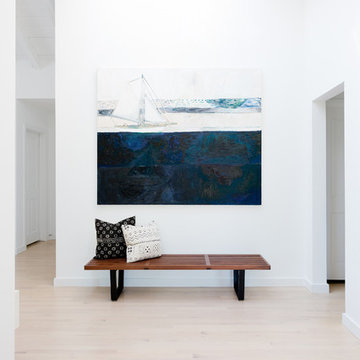
Photo: Amy Bartlam
Diseño de recibidores y pasillos retro de tamaño medio con paredes blancas y suelo de madera clara
Diseño de recibidores y pasillos retro de tamaño medio con paredes blancas y suelo de madera clara
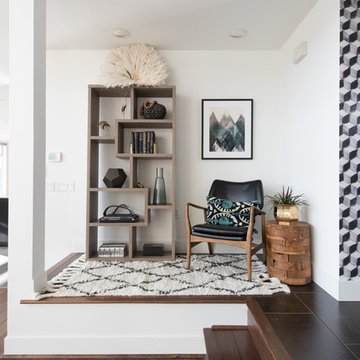
Modelo de recibidores y pasillos retro grandes con paredes blancas y suelo de madera en tonos medios
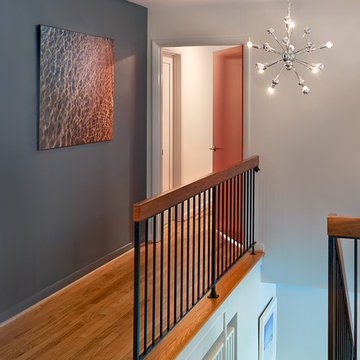
Anice Hoachlander, Hoachlander Davis Photography
Diseño de recibidores y pasillos retro de tamaño medio con paredes azules y suelo de madera clara
Diseño de recibidores y pasillos retro de tamaño medio con paredes azules y suelo de madera clara

Eichler in Marinwood - In conjunction to the porous programmatic kitchen block as a connective element, the walls along the main corridor add to the sense of bringing outside in. The fin wall adjacent to the entry has been detailed to have the siding slip past the glass, while the living, kitchen and dining room are all connected by a walnut veneer feature wall running the length of the house. This wall also echoes the lush surroundings of lucas valley as well as the original mahogany plywood panels used within eichlers.
photo: scott hargis
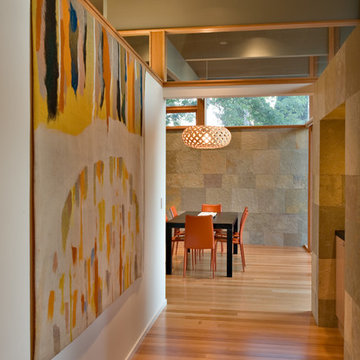
Reverse Shed Eichler
This project is part tear-down, part remodel. The original L-shaped plan allowed the living/ dining/ kitchen wing to be completely re-built while retaining the shell of the bedroom wing virtually intact. The rebuilt entertainment wing was enlarged 50% and covered with a low-slope reverse-shed roof sloping from eleven to thirteen feet. The shed roof floats on a continuous glass clerestory with eight foot transom. Cantilevered steel frames support wood roof beams with eaves of up to ten feet. An interior glass clerestory separates the kitchen and livingroom for sound control. A wall-to-wall skylight illuminates the north wall of the kitchen/family room. New additions at the back of the house add several “sliding” wall planes, where interior walls continue past full-height windows to the exterior, complimenting the typical Eichler indoor-outdoor ceiling and floor planes. The existing bedroom wing has been re-configured on the interior, changing three small bedrooms into two larger ones, and adding a guest suite in part of the original garage. A previous den addition provided the perfect spot for a large master ensuite bath and walk-in closet. Natural materials predominate, with fir ceilings, limestone veneer fireplace walls, anigre veneer cabinets, fir sliding windows and interior doors, bamboo floors, and concrete patios and walks. Landscape design by Bernard Trainor: www.bernardtrainor.com (see “Concrete Jungle” in April 2014 edition of Dwell magazine). Microsoft Media Center installation of the Year, 2008: www.cybermanor.com/ultimate_install.html (automated shades, radiant heating system, and lights, as well as security & sound).
3.569 ideas para recibidores y pasillos retro
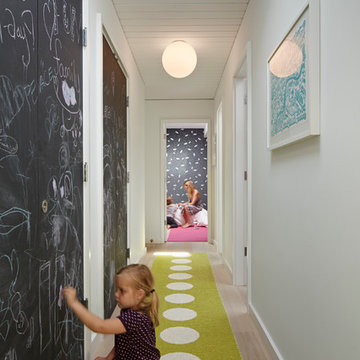
Chalkboard paint on the hall closet doors gives kids the freedom to create.
All new doors, trims and baseboards. New du chateau, heated flooring.
Bruce Damonte Photography
3
