36 ideas para recibidores y pasillos retro con suelo de baldosas de porcelana
Filtrar por
Presupuesto
Ordenar por:Popular hoy
1 - 20 de 36 fotos
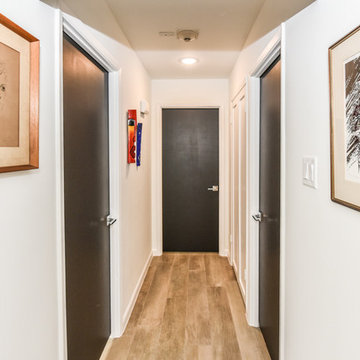
Houston Interior Designer Lisha Maxey took this Museum District condo from the dated, mirrored walls of the 1980s to Mid Century Modern with a gallery look featuring the client's art collection.
"The place was covered with glued-down, floor-to-ceiling mirrors," says Lisha Maxey, senior designer for Homescapes of Houston and principal at LGH Design Services in Houston. "When we took them off the walls, the walls came apart. We ended up taking them down to the studs."
The makeover took six months to complete, primarily because of strict condo association rules that only gave the Houston interior designers very limited access to the elevator - through which all materials and team members had to go.
"Monday through Friday, we could only be noisy from 10 a.m. to 2 p.m., and if we had to do something extra loud, like sawing or drilling, we had to schedule it with the management and they had to communicate that to the condo owners. So it was just a lot of coordination. But a lot of Inner City Loopers live in these kinds of buildings, so we're used to handling that kind of thing."
The client, a child psychiatrist in her 60s, recently moved to Houston from northeast Texas to be with friends. After being widowed three years ago, she decided it was time to let go of the traditionally styled estate that wasn't really her style anyway. An avid diver who has traveled around the world to pursue her passion, she has amassed a large collection of art from her travels. Downsizing to 1,600 feet and wanting to go more contemporary, she wanted the display - and the look - more streamlined.
"She wanted clean lines and muted colors, with the main focus being her artwork," says Maxey. "So we made the space a palette for that."
Enter the white, gallery-grade paint she chose for the walls: "It's halfway between satin and flat," explains Maxey. "It's not glossy and it's not chalky - just very smooth and clean."
Adding to the gallery theme is the satin nickel track lighting with lamps aimed to highlight pieces of art. "This lighting has no wires," notes Maxey. "It's powered by a positive and negative conduit."
The new flooring throughout is a blended-grey porcelain tile that looks like wood planks. "It's gorgeous, natural-looking and combines all the beauty of wood with the durability of tile," says Maxey. "We used it throughout the condo to unify the space."
After Maxey started looking at the client's bright, vibrant, colorful artwork, she felt the palette couldn't stay as muted anymore. Hence the Mid Century Modern orange leather sofas from West Elm and bright green chairs from Joybird, plus the throw pillows in different textures, patterns and shades of gold, orange and green.
The concave lines of the Danish-inspired chairs, she notes, help them look beautiful from all the way around - a key to designing spaces for loft living.
"The table in the living room is very interesting," notes Maxey. "It was handmade for the client in 1974 and has a signature on it from the artist. She was adamant about including the piece, which has all these hand-painted black-and-white art tiles on the top. I took one look at it and said 'It's not really going to go.'"
However, after cutting 6 inches off the bottom and making it look a little distressed, the table ended up being the perfect complement to the sofas.
The dining room table - from Design Within Reach - is a solid piece of mahogany, the chair upholstery a mix of grey velvet and leather and the legs a shiny brass. "The side chairs are leather and the end ones are velvet," says Maxey. "It's a nice textural mix that lends depth and texture."
The galley kitchen, meanwhile, has been lightened and brightened, with white quartz countertops and backsplashes mimicking the look of Carrara marble, stainless steel appliances and a velvet green bench seat for a punch of color. The cabinets are painted a cool grey color called "Silverplate."
The two bathrooms have been updated with contemporary white vanities and vessel sinks and the master bath now features a walk-in shower tiled in Dolomite white marble (the floor is Bianco Carrara marble mosaic, done in a herringbone pattern.
In the master bedroom, Homescapes of Houston knocked down a wall between two smaller closets with swing doors to make one large walk-in closet with pocket doors. The closet in the guest bedroom also came out 13 more inches.
The client's artwork throughout personalizes the space and tells the story of a life. There's a huge bowl of shells from the client's diving adventures, framed art from her child psychiatry patients and a 16th century wood carving from a monastery that's been in her family forever.
"Her collection is quite impressive," says Maxey. "There's even a framed piece of autographed songs written by John Lennon." (You can see this black-framed piece of art on the wall in the photo above of two green chairs).
"We're extremely happy with how the project turned out, and so is the client," says Maxey. "No expense was spared for her. It was a labor of love and we were excited to do it."
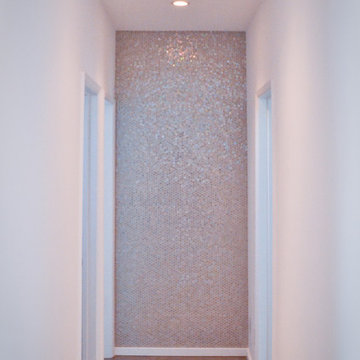
Textured Wall
Ban Hoac
Foto de recibidores y pasillos retro de tamaño medio con paredes blancas y suelo de baldosas de porcelana
Foto de recibidores y pasillos retro de tamaño medio con paredes blancas y suelo de baldosas de porcelana
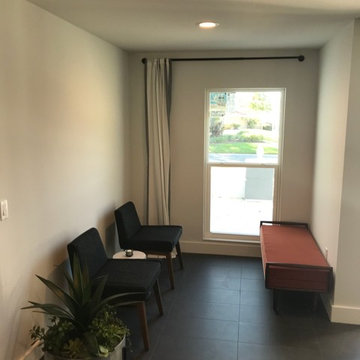
Imagen de recibidores y pasillos vintage de tamaño medio con paredes grises, suelo de baldosas de porcelana y suelo negro

Eichler in Marinwood - In conjunction to the porous programmatic kitchen block as a connective element, the walls along the main corridor add to the sense of bringing outside in. The fin wall adjacent to the entry has been detailed to have the siding slip past the glass, while the living, kitchen and dining room are all connected by a walnut veneer feature wall running the length of the house. This wall also echoes the lush surroundings of lucas valley as well as the original mahogany plywood panels used within eichlers.
photo: scott hargis
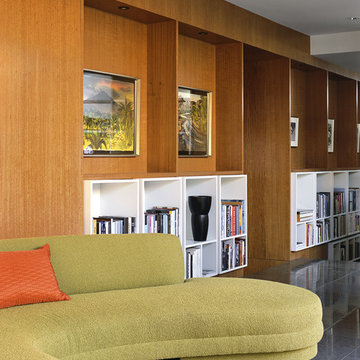
Bookcase and art display
Imagen de recibidores y pasillos retro grandes con suelo gris y suelo de baldosas de porcelana
Imagen de recibidores y pasillos retro grandes con suelo gris y suelo de baldosas de porcelana
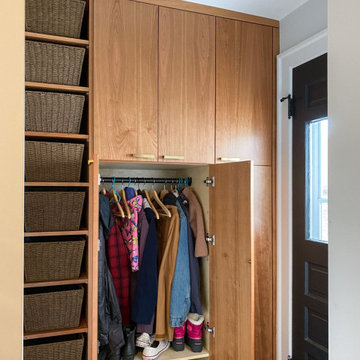
Mudroom / back entry at our vintage kitchen remodeling project. Cherry cabinetry with open shelving, and concealed closet for coats and shoes, and broom closet.
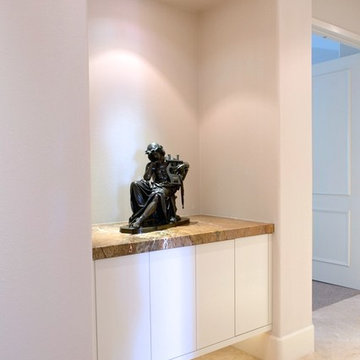
Raychelle Devilla Photography -
MOVIE COLONY
When we met these wonderful Palm Springs clients, they were overwhelmed with the task of downsizing their vast collection of fine art, antiques, and sculptures. The problem was it was an amazing collection so the task was not easy. What do we keep? What do we let go? Design Vision Studio to the rescue! We realized that to really showcase these beautiful pieces, we needed to pick and choose the right ones and ensure they were showcased properly.
Lighting was improved throughout the home. We installed and updated recessed lights and cabinet lighting. Outdated ceiling fans and chandeliers were replaced. The walls were painted with a warm, soft ivory color and the moldings, door and windows also were given a complimentary fresh coat of paint. The overall impact was a clean bright room.
We replaced the outdated oak front doors with modern glass doors. The fireplace received a facelift with new tile, a custom mantle and crushed glass to replace the old fake logs. Custom draperies frame the views. The dining room was brought to life with recycled magazine grass cloth wallpaper on the ceiling, new red leather upholstery on the chairs, and a custom red paint treatment on the new chandelier to tie it all together. (The chandelier was actually powder-coated at an auto paint shop!)
Once crammed with too much, too little and no style, the Asian Modern Bedroom Suite is now a DREAM COME TRUE. We even incorporated their much loved (yet horribly out-of-date) small sofa by recovering it with teal velvet to give it new life.
Underutilized hall coat closets were removed and transformed with custom cabinetry to create art niches. We also designed a custom built-in media cabinet with "breathing room" to display more of their treasures. The new furniture was intentionally selected with modern lines to give the rooms layers and texture.
When we suggested a crystal ship chandelier to our clients, they wanted US to walk the plank. Luckily, after months of consideration, the tides turned and they gained the confidence to follow our suggestion. Now their powder room is one of their favorite spaces in their home.
Our clients (and all of their friends) are amazed at the total transformation of this home and with how well it "fits" them. We love the results too. This home now tells a story through their beautiful life-long collections. The design may have a gallery look but the feeling is all comfort and style.
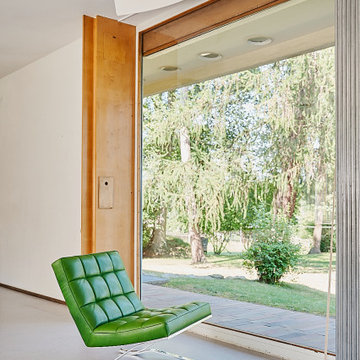
Horn Lounge Chair in Green/ Chrome
Diseño de recibidores y pasillos vintage de tamaño medio con suelo de baldosas de porcelana y suelo gris
Diseño de recibidores y pasillos vintage de tamaño medio con suelo de baldosas de porcelana y suelo gris
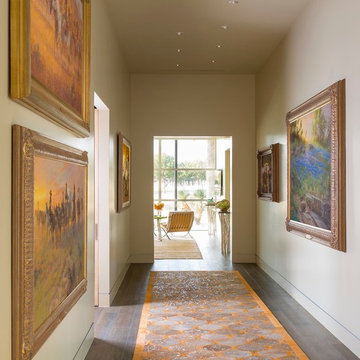
Danny Piassick
Ejemplo de recibidores y pasillos vintage extra grandes con paredes beige y suelo de baldosas de porcelana
Ejemplo de recibidores y pasillos vintage extra grandes con paredes beige y suelo de baldosas de porcelana
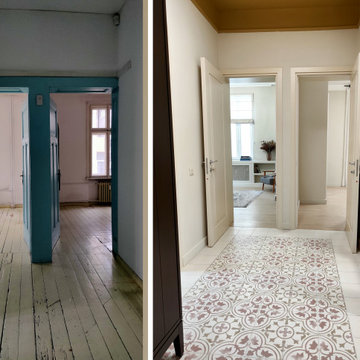
Diseño de recibidores y pasillos vintage con paredes beige, suelo de baldosas de porcelana y suelo beige
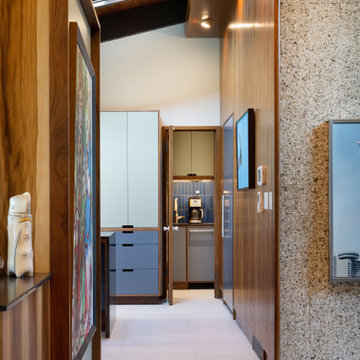
Ejemplo de recibidores y pasillos retro con paredes multicolor, suelo de baldosas de porcelana, suelo gris, vigas vistas y madera
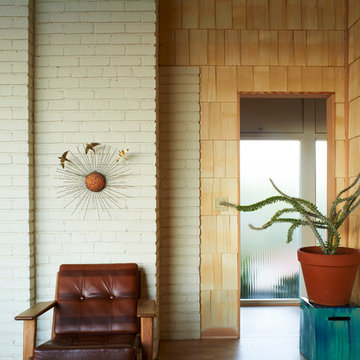
William Waldron
Foto de recibidores y pasillos vintage de tamaño medio con paredes blancas, suelo de baldosas de porcelana y suelo beige
Foto de recibidores y pasillos vintage de tamaño medio con paredes blancas, suelo de baldosas de porcelana y suelo beige
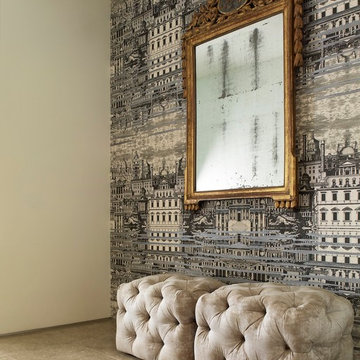
Alice Cottrell Interior Design | Rick Rozas Design
Photo credit: Stephen Karlisch
Diseño de recibidores y pasillos retro de tamaño medio con paredes beige, suelo de baldosas de porcelana y suelo beige
Diseño de recibidores y pasillos retro de tamaño medio con paredes beige, suelo de baldosas de porcelana y suelo beige
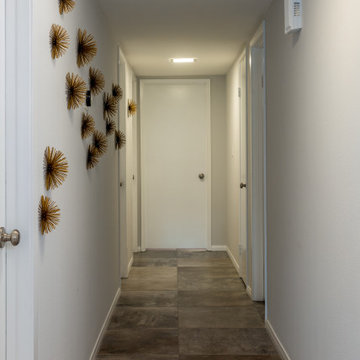
Diseño de recibidores y pasillos retro con paredes grises, suelo de baldosas de porcelana y suelo gris
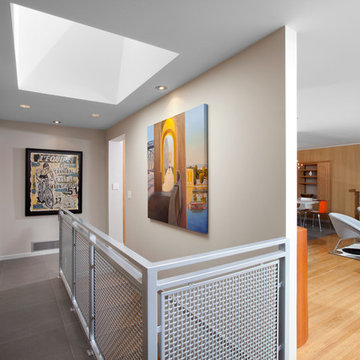
CCI Renovations/North Vancouver/Photos - Ema Peter
Featured on the cover of the June/July 2012 issue of Homes and Living magazine this interpretation of mid century modern architecture wow's you from every angle. The name of the home was coined "L'Orange" from the homeowners love of the colour orange and the ingenious ways it has been integrated into the design.
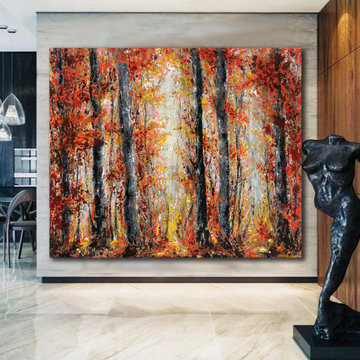
Title: "Woodland Dream"
Medium: Original Acrylic On Gallery Wrapped Canvas
Size: 60" X 48" X 1.5"
Year: 2017
Price: $2,900
In order to get a feel and understanding of how my painting would look like in your home, I have juxtaposed a photo of my Original Acrylic Painting onto this image of a Living Room/Hallway.
For more information and further details about this painting and commissioned paintings, including approximate sizes and a price list, please contact me at:
noraharveyartist@gmail.com
or DM me @NoraHarveyArtist on Facebook or Instagram
Thank you! Nora
www.noraharveyartist.com
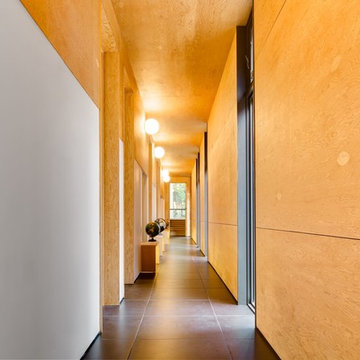
Arnaud Marthouret
Imagen de recibidores y pasillos retro extra grandes con suelo de baldosas de porcelana
Imagen de recibidores y pasillos retro extra grandes con suelo de baldosas de porcelana
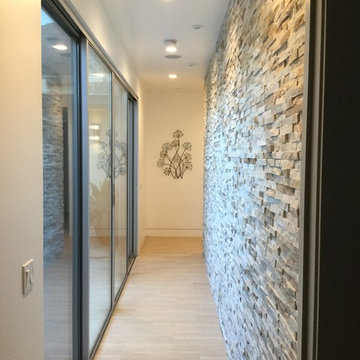
Diseño de recibidores y pasillos vintage de tamaño medio con paredes beige, suelo de baldosas de porcelana y iluminación
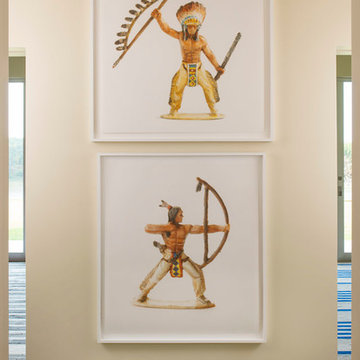
Danny Piassick
Diseño de recibidores y pasillos vintage extra grandes con paredes beige y suelo de baldosas de porcelana
Diseño de recibidores y pasillos vintage extra grandes con paredes beige y suelo de baldosas de porcelana
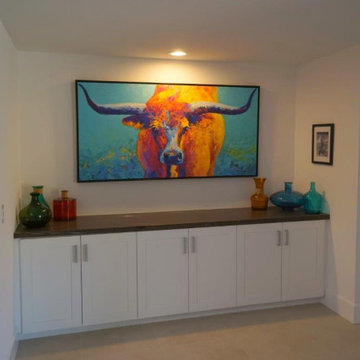
Hallway Console
Foto de recibidores y pasillos vintage con paredes blancas, suelo de baldosas de porcelana y suelo beige
Foto de recibidores y pasillos vintage con paredes blancas, suelo de baldosas de porcelana y suelo beige
36 ideas para recibidores y pasillos retro con suelo de baldosas de porcelana
1