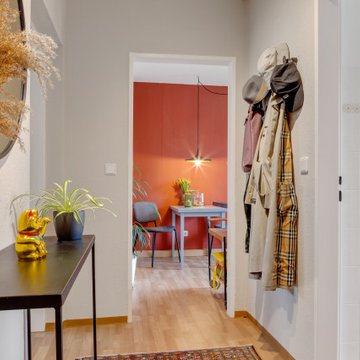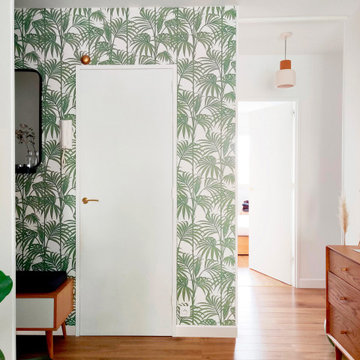Recibidores y pasillos
Filtrar por
Presupuesto
Ordenar por:Popular hoy
1 - 20 de 103 fotos
Artículo 1 de 3
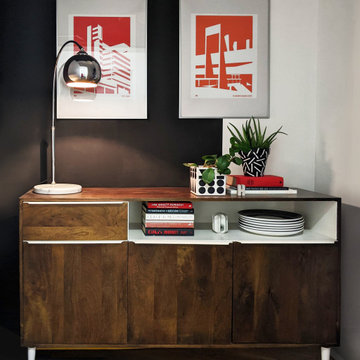
A mid century sideboard in the entrance hall of a new build flat, styled with black, white and red accessories. Handmade cement geometric planters by Hannah Drakeford Design.
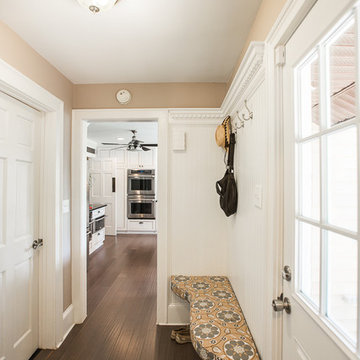
This was a very popular mid-century building style. This corridor was turned into a mud room and back door exit to the garden and BBQ area. This connects the guest bath, laundry room, kitchen, family room and back yard.
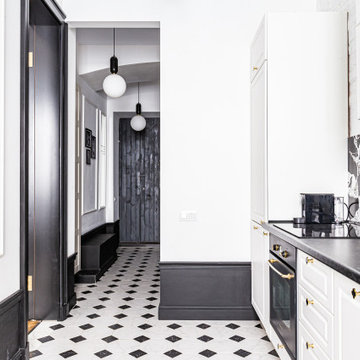
Квартира с парижским шармом в центре Санкт-Петербурга. Автор проекта: Ксения Горская.
Ejemplo de recibidores y pasillos retro de tamaño medio con paredes blancas, suelo de baldosas de cerámica y suelo blanco
Ejemplo de recibidores y pasillos retro de tamaño medio con paredes blancas, suelo de baldosas de cerámica y suelo blanco
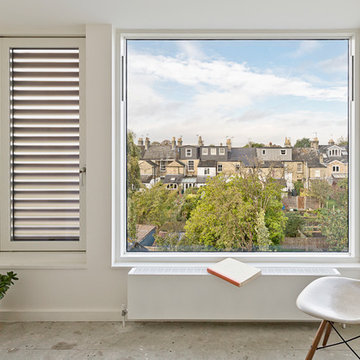
Justin Paget
Ejemplo de recibidores y pasillos vintage pequeños con paredes blancas
Ejemplo de recibidores y pasillos vintage pequeños con paredes blancas
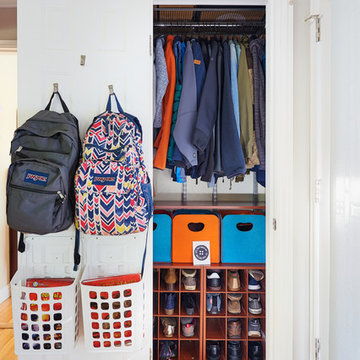
Hall Closet for a family of 4. Client needed space to store all coats, shoes and school backpacks and paperwork in one space. Baskets on the door house library and text books and school communications.
Illumere Photography
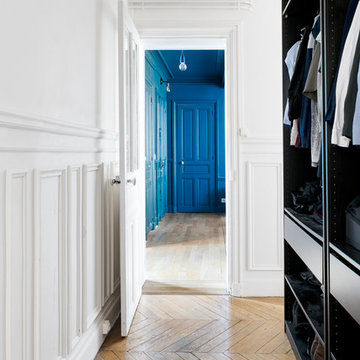
©JEM Photographe
Foto de recibidores y pasillos retro pequeños con paredes blancas y suelo de madera clara
Foto de recibidores y pasillos retro pequeños con paredes blancas y suelo de madera clara
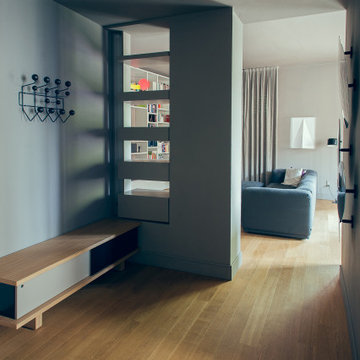
Ingresso con panca e appenderia. Mensole e cassetti si alternano nella nicchia
Ejemplo de recibidores y pasillos retro pequeños con paredes grises y suelo de madera clara
Ejemplo de recibidores y pasillos retro pequeños con paredes grises y suelo de madera clara
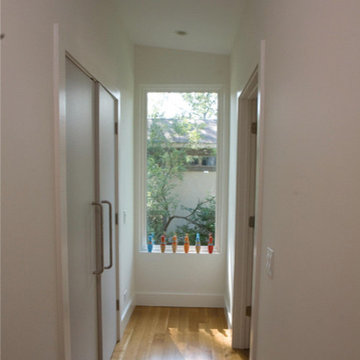
Imagen de recibidores y pasillos vintage pequeños con paredes blancas y suelo de madera clara
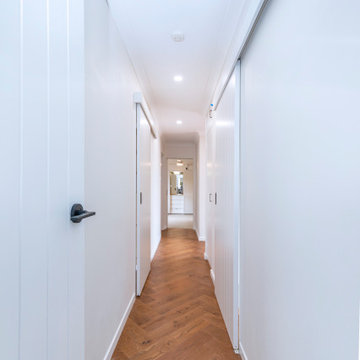
Oceanfront apartment retro renovation in Port Stephens. Featuring timber herringbone floors, light and bright walls and feature VJ doors with matte black door handles.
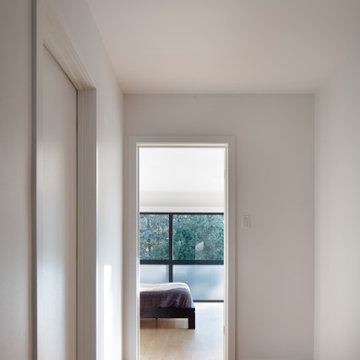
Ejemplo de recibidores y pasillos retro pequeños con paredes blancas y suelo de madera clara
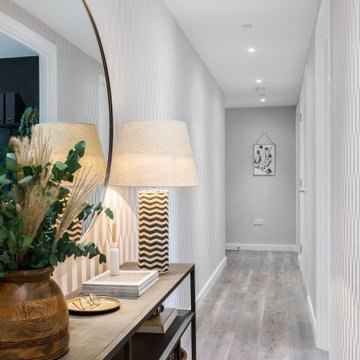
Entrance Hall of our Hackney Project - Rachel Battais Interior Design - more info at rachelbattais.com
Diseño de recibidores y pasillos vintage con paredes beige y papel pintado
Diseño de recibidores y pasillos vintage con paredes beige y papel pintado

Ejemplo de recibidores y pasillos abovedados vintage pequeños con paredes blancas, suelo de madera clara, suelo beige y madera
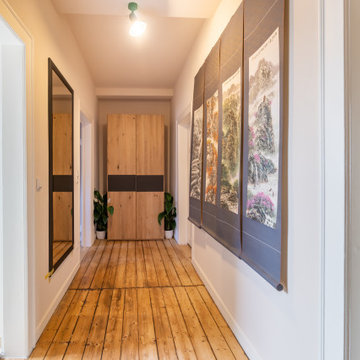
Flur nach der Sanierung. Der Dielenboden wurde freigelegt und aufgearbeitet. Die Tapeten wurden entfernt und die Wände neu verputzt. Der cremige Farbton macht die Wände zarter und bringt die weißen Jugendstiltüren besser zur Geltung.
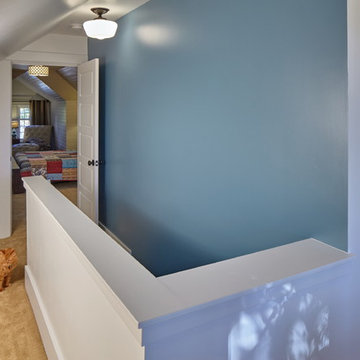
stairway to the dormer addition master bedroom. almost pictured on the right is the extra storage space/closet door.
Photo: Sally Painter
Diseño de recibidores y pasillos retro de tamaño medio con paredes azules y moqueta
Diseño de recibidores y pasillos retro de tamaño medio con paredes azules y moqueta
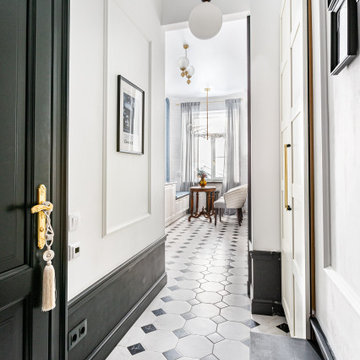
Квартира с парижским шармом в центре Санкт-Петербурга. Автор проекта: Ксения Горская.
Foto de recibidores y pasillos vintage de tamaño medio con paredes blancas, suelo de baldosas de cerámica y suelo blanco
Foto de recibidores y pasillos vintage de tamaño medio con paredes blancas, suelo de baldosas de cerámica y suelo blanco
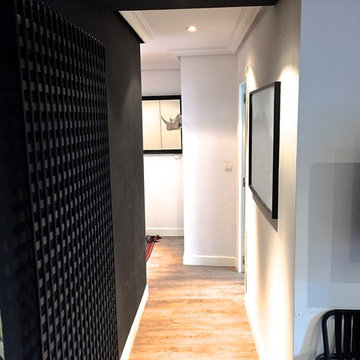
Diseño de recibidores y pasillos vintage de tamaño medio con paredes negras y suelo de madera clara
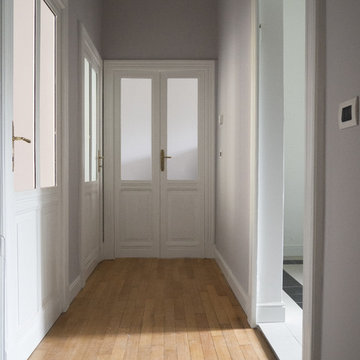
Il corridoio che distribuisce, come da tipologia tradizionale, tutti gli ambienti della casa.
Il parquet in rovere esistente è stato mantenuto per necessità di budget, ma si abbina perfettamente con le nuove tonalità morbide di grigio chiaro, dal carattere parigino, e con il recupero di tutti gli elementi originali e le modanature, rigorosamente in bianco.
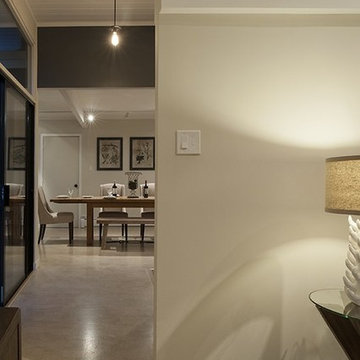
The kitchen is just on the other side of the wall, followed by the dining room. Dark and light colors create a sense of depth and separation in this efficient, Eichler floor plan.
The original pendant lights turn modern-industrial after the globes are removed and Edison style bulbs are installed.
1
