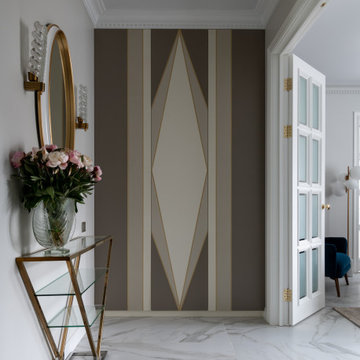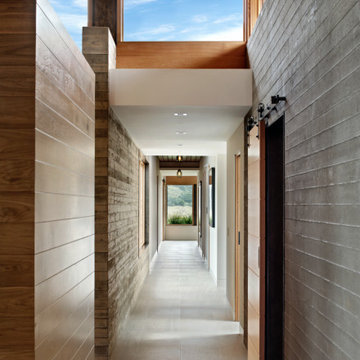131 ideas para recibidores y pasillos retro con paredes grises
Filtrar por
Presupuesto
Ordenar por:Popular hoy
1 - 20 de 131 fotos
Artículo 1 de 3
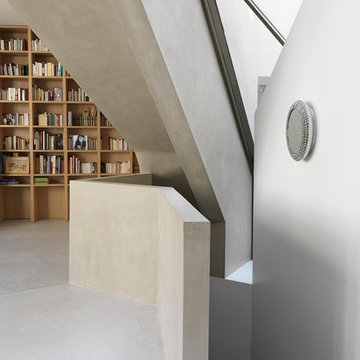
Modelo de recibidores y pasillos retro de tamaño medio con paredes grises y suelo de cemento
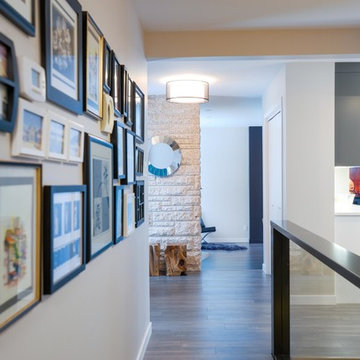
Photography by Empire Photography
Diseño de recibidores y pasillos retro de tamaño medio con paredes grises y suelo de madera clara
Diseño de recibidores y pasillos retro de tamaño medio con paredes grises y suelo de madera clara
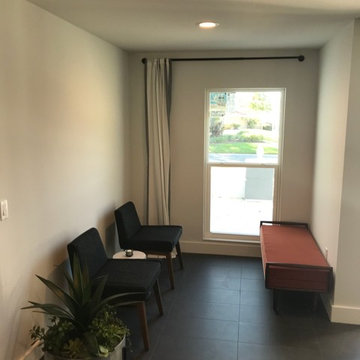
Imagen de recibidores y pasillos vintage de tamaño medio con paredes grises, suelo de baldosas de porcelana y suelo negro
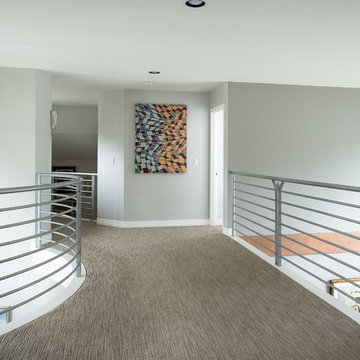
Grant Mott Photography
Ejemplo de recibidores y pasillos vintage de tamaño medio con paredes grises, moqueta y suelo gris
Ejemplo de recibidores y pasillos vintage de tamaño medio con paredes grises, moqueta y suelo gris
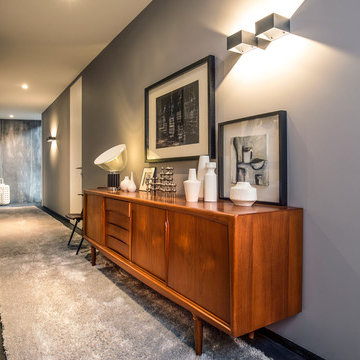
© Falko Wübbecke | falko-wuebbecke.de
Ejemplo de recibidores y pasillos vintage de tamaño medio con paredes grises, suelo de madera oscura y suelo marrón
Ejemplo de recibidores y pasillos vintage de tamaño medio con paredes grises, suelo de madera oscura y suelo marrón
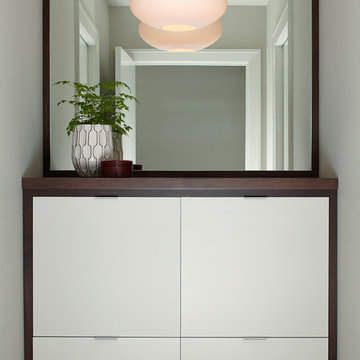
This linen cabinet with his and hers hampers boasts white doors inset into walnut frames which adds interest and a modern quality to the design. This combination ties both color schemes together for added cohesion on the design. The mirror and Mid Century oval pendant make this a focal point rather than just another linen cabinet.
Wendi Nordeck Photography
By removing the existing his and her closets from the master bathroom and annexing space from the laundry room, we were able to design in separate tub and showers to fit into the space. White tile with a distinct midcentury pattern on it clads (2) full walls and lightens up the space. The sleek undermount tub with white quartz top is beautiful in its simplicity and is balanced out by the walnut skirt panels that are easily removed by touch latches. The bathroom cabinet and linen cabinet (end of the hall) both have white doors inset in walnut frames for added interest. This combination ties both color schemes together for added cohesion on the design. The vanity tower cabinet is a multi-purpose storage cabinet accessed on all (3) sides. The face is a medicine cabinet and the sides are his and her storage with outlets. This allows for easy use of electric toothbrushes, razors and hairdryers. Below, there are also his and her pull-outs with adjustable shelving to keep the taller toiletries organized and at hand.
The large format porcelain tile has a natural feel to it which ties in to the mixed grey toned rocks on the shower floor for consistency. Can lighting combined with stunning bottle shaped pendants that mimic the tile pattern offer controlled light on dimmers to suit every need in the space.
Wendi Nordeck Photography
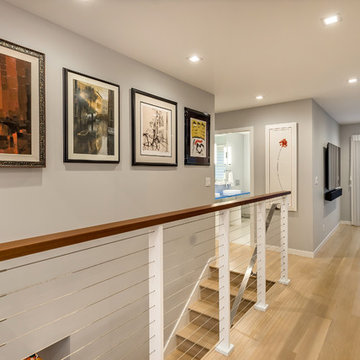
Ammirato Construction
Imagen de recibidores y pasillos vintage de tamaño medio con paredes grises y suelo de madera clara
Imagen de recibidores y pasillos vintage de tamaño medio con paredes grises y suelo de madera clara
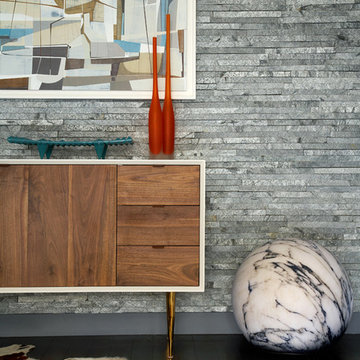
MARK ROSKAMS
Modelo de recibidores y pasillos vintage extra grandes con paredes grises y suelo de madera oscura
Modelo de recibidores y pasillos vintage extra grandes con paredes grises y suelo de madera oscura
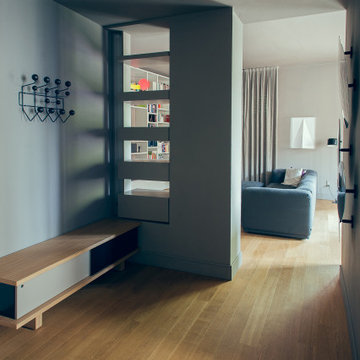
Ingresso con panca e appenderia. Mensole e cassetti si alternano nella nicchia
Ejemplo de recibidores y pasillos retro pequeños con paredes grises y suelo de madera clara
Ejemplo de recibidores y pasillos retro pequeños con paredes grises y suelo de madera clara
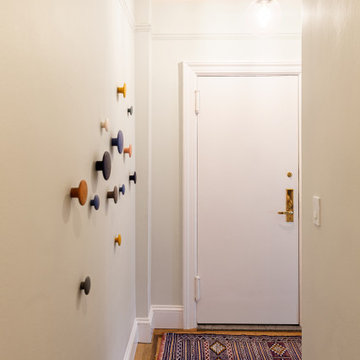
Park Slope Coop Hallway
Modelo de recibidores y pasillos vintage pequeños con paredes grises, suelo beige y suelo de madera clara
Modelo de recibidores y pasillos vintage pequeños con paredes grises, suelo beige y suelo de madera clara
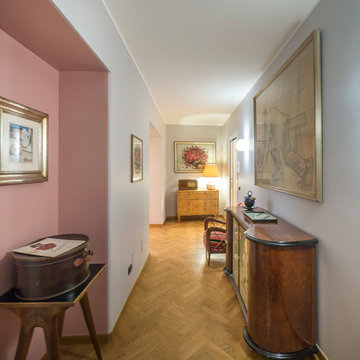
Liadesign
Diseño de recibidores y pasillos retro de tamaño medio con paredes grises y suelo de madera clara
Diseño de recibidores y pasillos retro de tamaño medio con paredes grises y suelo de madera clara
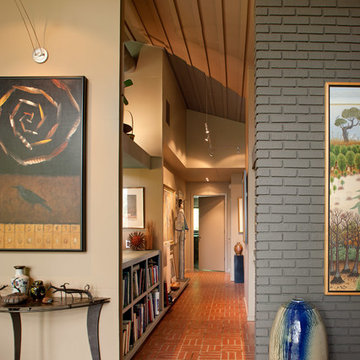
This mid-century mountain modern home was originally designed in the early 1950s. The house has ample windows that provide dramatic views of the adjacent lake and surrounding woods. The current owners wanted to only enhance the home subtly, not alter its original character. The majority of exterior and interior materials were preserved, while the plan was updated with an enhanced kitchen and master suite. Added daylight to the kitchen was provided by the installation of a new operable skylight. New large format porcelain tile and walnut cabinets in the master suite provided a counterpoint to the primarily painted interior with brick floors.
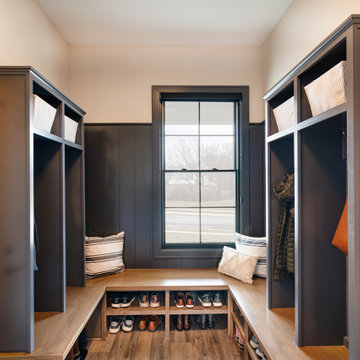
Entering from the garage, visitors are greeted with a spacious mudroom and custom built lockers to hang up any coats, bags or shoes.
Diseño de recibidores y pasillos retro grandes con paredes grises, suelo de madera en tonos medios y suelo marrón
Diseño de recibidores y pasillos retro grandes con paredes grises, suelo de madera en tonos medios y suelo marrón
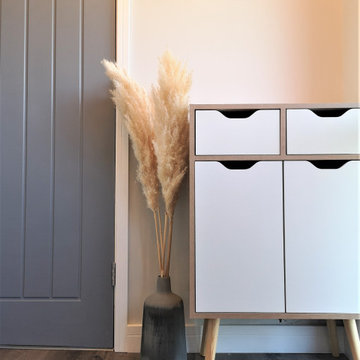
Durable. Fresh. Inspiring.
The design brief for this property was specific - upscale student meets single professional. The space can be easily adapted and cleaned and included; low-pile, stain resistant carpet; scrubbable wall paint; low maintenance, aqua plank vinyl flooring and Scandinavian furnishing, encompassing classic plastic elements. Together, mixed with Mid-century modern decor, this property has become a pleasing space to both focus on studies and live with flexibility, allowing either students of professionals to add their personal style. Keeping within a specified budget, the house sparks interest by using mustard and grey colour blocking; LED pendants; a chalkboard painted wall; tan faux-leather stools; staggered Herringbone gloss tiles; a photography gallery wall, and brushed brass finishings on cupboards, handles and light fixtures. With my client, we have completely renovated this 4 bed, 3 bath from it’s studs to a fit-for-purpose investment.
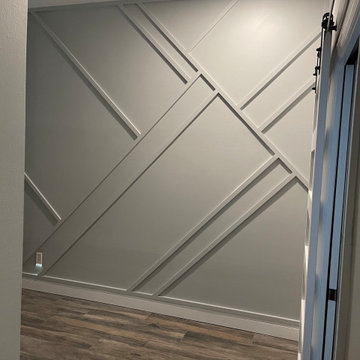
Custom trim wall to add accent to hallway leading to bedrooms
Foto de recibidores y pasillos retro con paredes grises y suelo de baldosas de cerámica
Foto de recibidores y pasillos retro con paredes grises y suelo de baldosas de cerámica
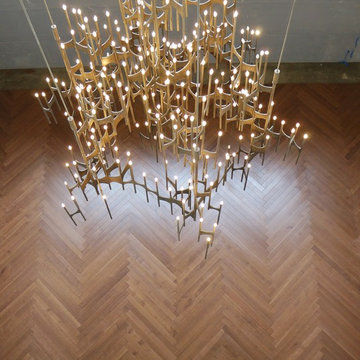
Five inch wide select White Oak quarter sawn, custom sawn and prefinished in the USA by Hull Forest Products, www.hullforest.com. 800-928-9602.
Diseño de recibidores y pasillos vintage grandes con paredes grises y suelo de madera en tonos medios
Diseño de recibidores y pasillos vintage grandes con paredes grises y suelo de madera en tonos medios
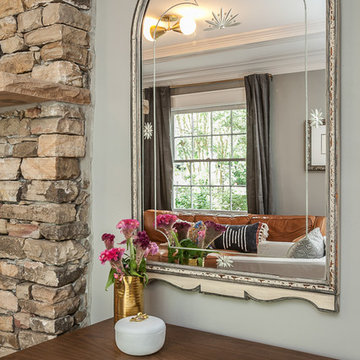
Ejemplo de recibidores y pasillos retro de tamaño medio con paredes grises y suelo de madera clara
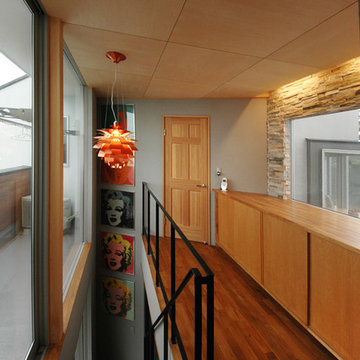
Ejemplo de recibidores y pasillos vintage con paredes grises, suelo de madera en tonos medios y suelo marrón
131 ideas para recibidores y pasillos retro con paredes grises
1
