721 ideas para recibidores y pasillos abovedados
Filtrar por
Presupuesto
Ordenar por:Popular hoy
121 - 140 de 721 fotos
Artículo 1 de 2

COUNTRY HOUSE INTERIOR DESIGN PROJECT
We were thrilled to be asked to provide our full interior design service for this luxury new-build country house, deep in the heart of the Lincolnshire hills.
Our client approached us as soon as his offer had been accepted on the property – the year before it was due to be finished. This was ideal, as it meant we could be involved in some important decisions regarding the interior architecture. Most importantly, we were able to input into the design of the kitchen and the state-of-the-art lighting and automation system.
This beautiful country house now boasts an ambitious, eclectic array of design styles and flavours. Some of the rooms are intended to be more neutral and practical for every-day use. While in other areas, Tim has injected plenty of drama through his signature use of colour, statement pieces and glamorous artwork.
FORMULATING THE DESIGN BRIEF
At the initial briefing stage, our client came to the table with a head full of ideas. Potential themes and styles to incorporate – thoughts on how each room might look and feel. As always, Tim listened closely. Ideas were brainstormed and explored; requirements carefully talked through. Tim then formulated a tight brief for us all to agree on before embarking on the designs.
METROPOLIS MEETS RADIO GAGA GRANDEUR
Two areas of special importance to our client were the grand, double-height entrance hall and the formal drawing room. The brief we settled on for the hall was Metropolis – Battersea Power Station – Radio Gaga Grandeur. And for the drawing room: James Bond’s drawing room where French antiques meet strong, metallic engineered Art Deco pieces. The other rooms had equally stimulating design briefs, which Tim and his team responded to with the same level of enthusiasm.
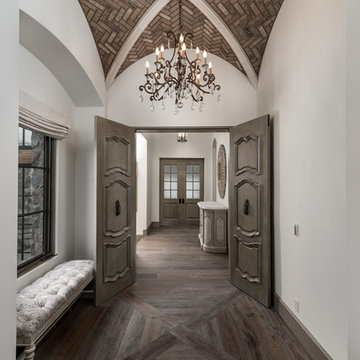
A vaulted brick ceiling, a bedroom's double entry doors, baseboards, and a custom wood floor.
Ejemplo de recibidores y pasillos abovedados mediterráneos extra grandes con paredes multicolor, suelo de madera oscura, suelo multicolor y ladrillo
Ejemplo de recibidores y pasillos abovedados mediterráneos extra grandes con paredes multicolor, suelo de madera oscura, suelo multicolor y ladrillo
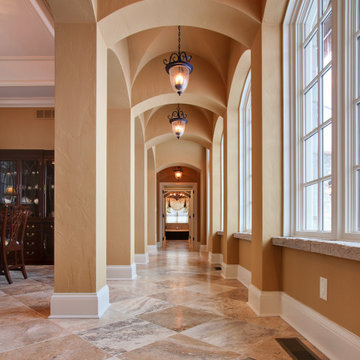
The Gallery design was based on elements the owner brought home from a trip in France. It features groin vaults, stone sills and columns. We love how the pendant lights align perfectly with the diagonal pattern of the tile and vaults.
Home design by Kil Architecture Planning; general contracting by Martin Bros. Contracting, Inc.; interior design by SP Interiors; photo by Dave Hubler Photography.
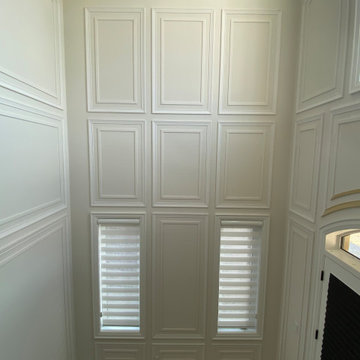
Foto de recibidores y pasillos abovedados tradicionales grandes con paredes blancas y boiserie

Somerset barn conversion. second home in the country.
Diseño de recibidores y pasillos abovedados campestres de tamaño medio con paredes amarillas y suelo gris
Diseño de recibidores y pasillos abovedados campestres de tamaño medio con paredes amarillas y suelo gris
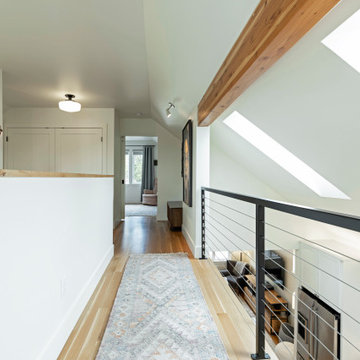
Modelo de recibidores y pasillos abovedados contemporáneos con paredes blancas y suelo de madera clara

Newly relocated from Nashville, TN, this couple’s high-rise condo was completely renovated and furnished by our team with a central focus around their extensive art collection. Color and style were deeply influenced by the few pieces of furniture brought with them and we had a ball designing to bring out the best in those items. Classic finishes were chosen for kitchen and bathrooms, which will endure the test of time, while bolder, “personality” choices were made in other areas, such as the powder bath, guest bedroom, and study. Overall, this home boasts elegance and charm, reflecting the homeowners perfectly. Goal achieved: a place where they can live comfortably and enjoy entertaining their friends often!
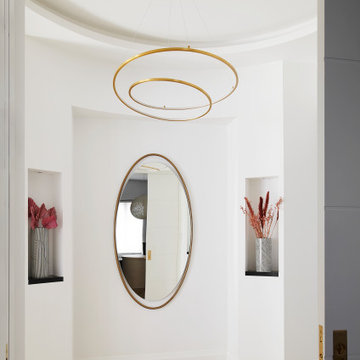
Imagen de recibidores y pasillos abovedados actuales de tamaño medio con paredes blancas, suelo de madera clara y suelo beige
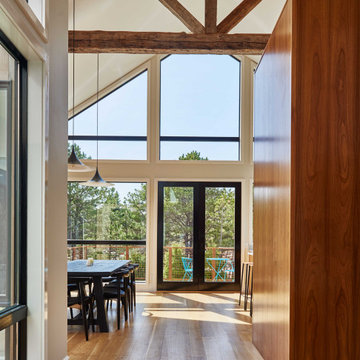
An elegant, eco-luxurious 4,400 square foot smart residence. Atelier 216 is a five bedroom, four and a half bath home complete with an eco-smart saline swimming pool, pool house, two car garage/carport, and smart home technology. Featuring 2,500 square feet of decking and 16 foot vaulted ceilings with salvaged pine barn beams.
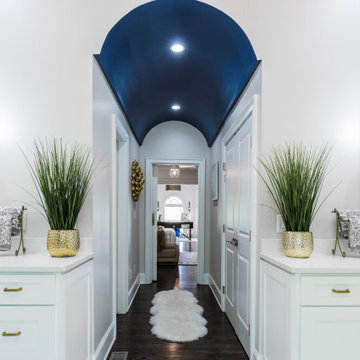
Gorgeous Spa Masterbath with Ceramic Marble Tiles on Flooring and Shower Area with a Soaking Vessel Tub. Open Concept with White Cabinetry and pops of Color in Navy and Grays. Glam Details include Chandelier and Hardware with accessories

Modelo de recibidores y pasillos abovedados marineros grandes con paredes blancas, suelo de madera en tonos medios, suelo marrón y cuadros
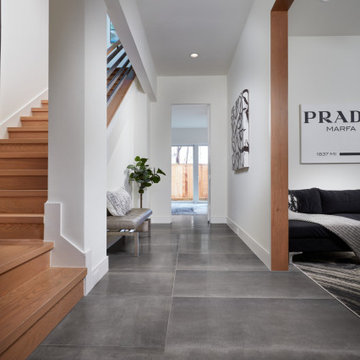
Dramatic contemporary hallway with large format Reside Black Matte floor tiles from Arizona Tile.and hardwood stairway.
Modelo de recibidores y pasillos abovedados actuales grandes con paredes blancas, suelo de baldosas de porcelana y suelo negro
Modelo de recibidores y pasillos abovedados actuales grandes con paredes blancas, suelo de baldosas de porcelana y suelo negro
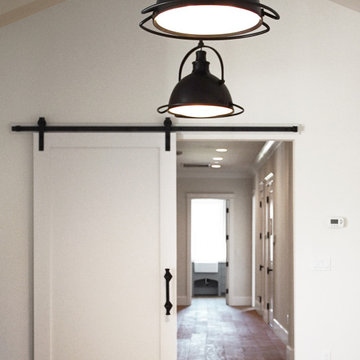
Heather Ryan, Interior Designer
H.Ryan Studio - Scottsdale, AZ
www.hryanstudio.com
Diseño de recibidores y pasillos abovedados tradicionales renovados extra grandes con paredes blancas, suelo de madera en tonos medios y suelo marrón
Diseño de recibidores y pasillos abovedados tradicionales renovados extra grandes con paredes blancas, suelo de madera en tonos medios y suelo marrón
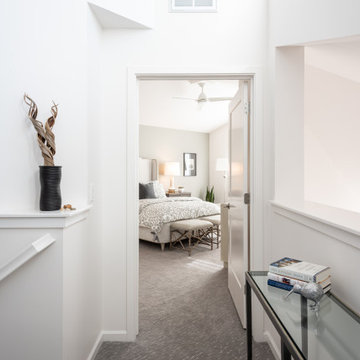
Foto de recibidores y pasillos abovedados tradicionales renovados de tamaño medio con paredes blancas, moqueta y suelo gris
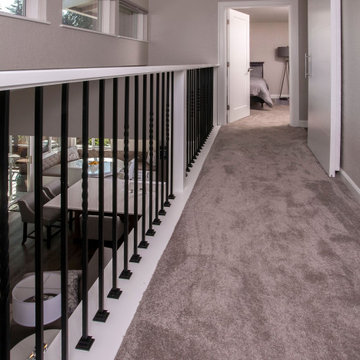
New doors, trim, carpet, paint and iron balusters and railing
Diseño de recibidores y pasillos abovedados clásicos renovados de tamaño medio con paredes beige, moqueta y suelo beige
Diseño de recibidores y pasillos abovedados clásicos renovados de tamaño medio con paredes beige, moqueta y suelo beige
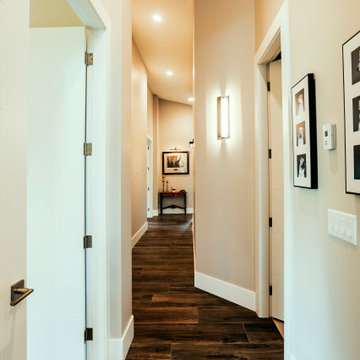
Photo by Brice Ferre
Ejemplo de recibidores y pasillos abovedados tradicionales renovados extra grandes con paredes beige, suelo de madera en tonos medios y suelo marrón
Ejemplo de recibidores y pasillos abovedados tradicionales renovados extra grandes con paredes beige, suelo de madera en tonos medios y suelo marrón
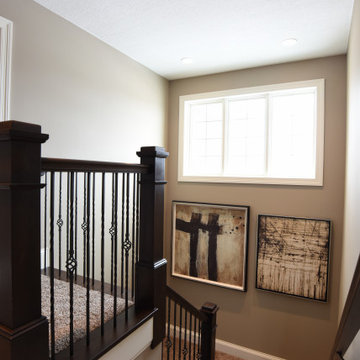
Daniel Feldkamp / Visual Edge Imaging
Modelo de recibidores y pasillos abovedados tradicionales renovados grandes con paredes beige, moqueta y suelo beige
Modelo de recibidores y pasillos abovedados tradicionales renovados grandes con paredes beige, moqueta y suelo beige
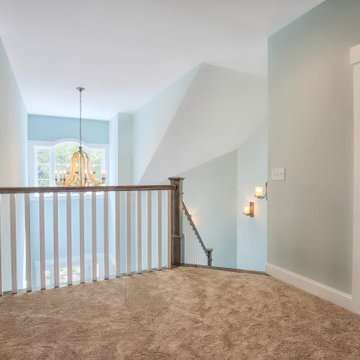
Ejemplo de recibidores y pasillos abovedados tradicionales renovados grandes con paredes grises, moqueta y suelo beige
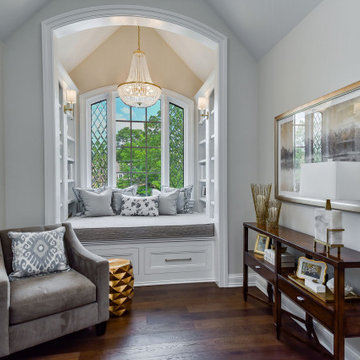
Ejemplo de recibidores y pasillos abovedados clásicos renovados de tamaño medio con paredes blancas y suelo de madera oscura
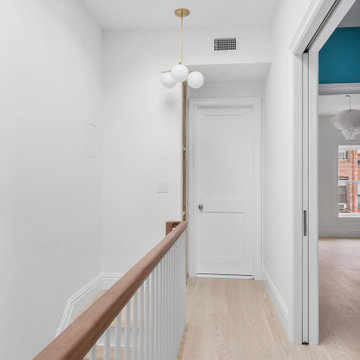
Gut renovation of a hallway to the top floor in a historic Park Slope townhouse in Brooklyn, NY.
Ejemplo de recibidores y pasillos abovedados clásicos renovados grandes con paredes blancas, suelo de madera clara y suelo beige
Ejemplo de recibidores y pasillos abovedados clásicos renovados grandes con paredes blancas, suelo de madera clara y suelo beige
721 ideas para recibidores y pasillos abovedados
7