17.874 ideas para recibidores y pasillos
Filtrar por
Presupuesto
Ordenar por:Popular hoy
221 - 240 de 17.874 fotos
Artículo 1 de 2
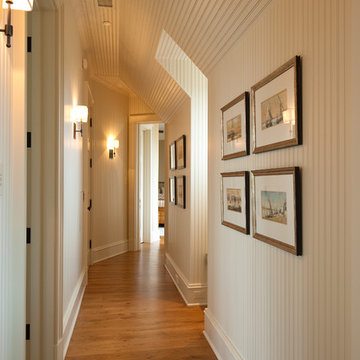
Bedroom Hallway with Painted Wood Bead Board Walls and Ceiling and Wall Sconces
Imagen de recibidores y pasillos tradicionales de tamaño medio con paredes blancas y suelo de madera en tonos medios
Imagen de recibidores y pasillos tradicionales de tamaño medio con paredes blancas y suelo de madera en tonos medios

Hallways often get overlooked when finishing out a design, but not here. Our client wanted barn doors to add texture and functionality to this hallway. The barn door hardware compliments both the hardware in the kitchen and the laundry room. The reclaimed brick flooring continues throughout the kitchen, hallway, laundry, and powder bath, connecting all of the spaces together.
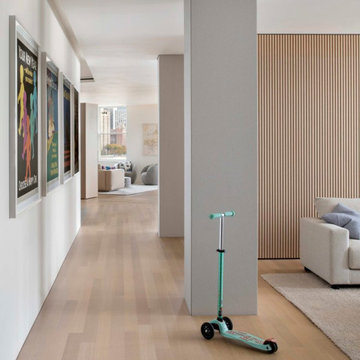
Experience urban sophistication meets artistic flair in this unique Chicago residence. Combining urban loft vibes with Beaux Arts elegance, it offers 7000 sq ft of modern luxury. Serene interiors, vibrant patterns, and panoramic views of Lake Michigan define this dreamy lakeside haven.
The spacious central hallway provides well-lit gallery walls for the clients' collection of art and vintage posters.
---
Joe McGuire Design is an Aspen and Boulder interior design firm bringing a uniquely holistic approach to home interiors since 2005.
For more about Joe McGuire Design, see here: https://www.joemcguiredesign.com/
To learn more about this project, see here:
https://www.joemcguiredesign.com/lake-shore-drive

A coastal Scandinavian renovation project, combining a Victorian seaside cottage with Scandi design. We wanted to create a modern, open-plan living space but at the same time, preserve the traditional elements of the house that gave it it's character.
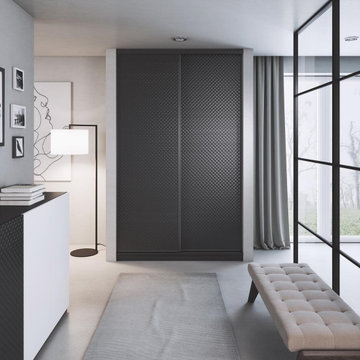
Hallway by Komandor. Often overlooked…it’s the introduction to your home…make it count! A few simple and coordinated Komandor products really elevate this hallway to the next level. The coordinated sliding door black mat frames & room divider help to anchor the room and create interest. The textured sliding door insert is repeated on the side cabinet creating a cohesive look that is not overdone. Add in all the black and white accessories and voila!

Modelo de recibidores y pasillos abovedados marineros grandes con paredes blancas, suelo de madera clara y suelo beige
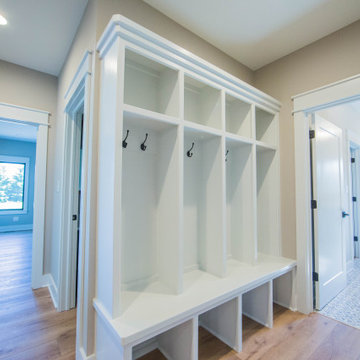
Strategically positioned near the garage door, this built-in hall tree has room for all the family's coat, bags and shoes.
Modelo de recibidores y pasillos de estilo de casa de campo de tamaño medio con paredes beige, suelo de madera en tonos medios y suelo marrón
Modelo de recibidores y pasillos de estilo de casa de campo de tamaño medio con paredes beige, suelo de madera en tonos medios y suelo marrón

Custom Drop Zone Painted with Natural Maple Top
Modelo de recibidores y pasillos de estilo americano de tamaño medio con paredes blancas, suelo de baldosas de cerámica y suelo gris
Modelo de recibidores y pasillos de estilo americano de tamaño medio con paredes blancas, suelo de baldosas de cerámica y suelo gris

Imagen de recibidores y pasillos contemporáneos de tamaño medio con paredes blancas, suelo de madera clara, suelo beige y boiserie
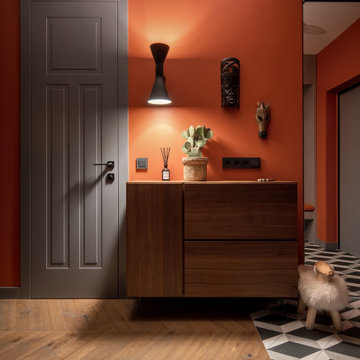
Diseño de recibidores y pasillos contemporáneos grandes con parades naranjas, suelo de madera en tonos medios y suelo marrón
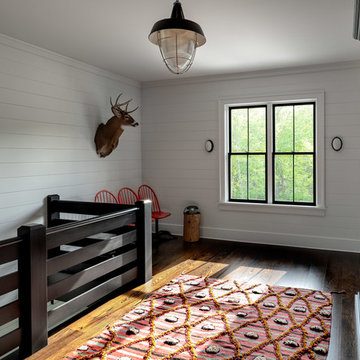
Upper hall.
Photographer: Rob Karosis
Diseño de recibidores y pasillos de estilo de casa de campo grandes con paredes blancas, suelo de madera oscura y suelo marrón
Diseño de recibidores y pasillos de estilo de casa de campo grandes con paredes blancas, suelo de madera oscura y suelo marrón

This stunning cheese cellar showcases the Quarry Mill's Door County Fieldstone. Door County Fieldstone consists of a range of earthy colors like brown, tan, and hues of green. The combination of rectangular and oval shapes makes this natural stone veneer very different. The stones’ various sizes will help you create unique patterns that are great for large projects like exterior siding or landscaping walls. Smaller projects are still possible and worth the time spent planning. The range of colors are also great for blending in with existing décor of rustic and modern homes alike.

Hall from garage entry.
Photography by Lucas Henning.
Modelo de recibidores y pasillos modernos de tamaño medio con paredes marrones, suelo de cemento y suelo gris
Modelo de recibidores y pasillos modernos de tamaño medio con paredes marrones, suelo de cemento y suelo gris
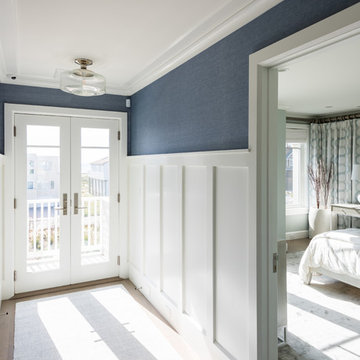
Photo by: Daniel Contelmo Jr.
Foto de recibidores y pasillos costeros de tamaño medio con paredes azules, suelo de madera en tonos medios, suelo marrón y iluminación
Foto de recibidores y pasillos costeros de tamaño medio con paredes azules, suelo de madera en tonos medios, suelo marrón y iluminación

Diseño de recibidores y pasillos rústicos grandes con paredes marrones, suelo de cemento y suelo marrón
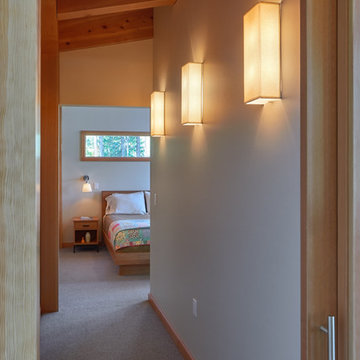
Photography by Dale Lang
Foto de recibidores y pasillos actuales pequeños con paredes beige y moqueta
Foto de recibidores y pasillos actuales pequeños con paredes beige y moqueta
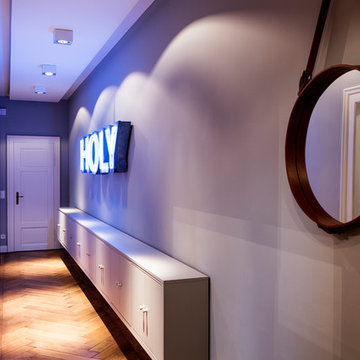
Foto de recibidores y pasillos actuales de tamaño medio con paredes grises, suelo de madera en tonos medios y suelo marrón
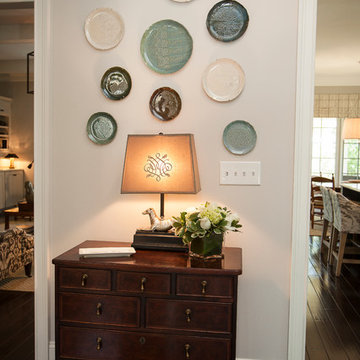
A hallway with a dark wooden chest of drawers, plate wall decor, house plant, and a patterned lamp.
Project designed by Atlanta interior design firm, Nandina Home & Design. Their Sandy Springs home decor showroom and design studio also serve Midtown, Buckhead, and outside the perimeter.
For more about Nandina Home & Design, click here: https://nandinahome.com/
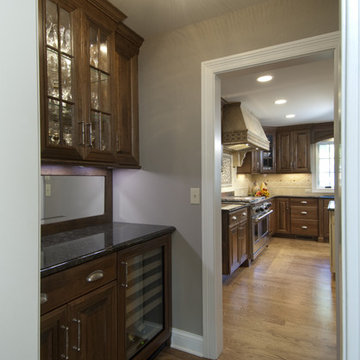
This beverage center provides these homeowners with additional storage cabinets as well as an integrated wine refrigerator. The cabinetry light also enhances the display functionality of the glass paneled door.
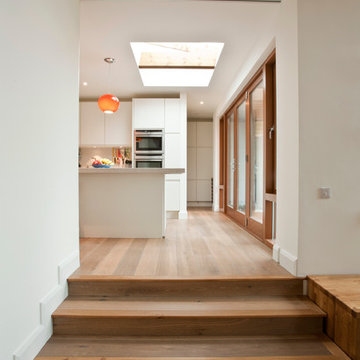
Modelo de recibidores y pasillos actuales de tamaño medio con paredes blancas y suelo de madera en tonos medios
17.874 ideas para recibidores y pasillos
12