21.247 ideas para recibidores y pasillos
Filtrar por
Presupuesto
Ordenar por:Popular hoy
1 - 20 de 21.247 fotos
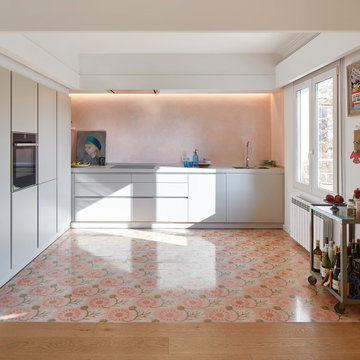
Foto de recibidores y pasillos bohemios de tamaño medio con paredes blancas, suelo de madera en tonos medios, suelo marrón, madera y iluminación

Modelo de recibidores y pasillos de estilo de casa de campo de tamaño medio con suelo de travertino
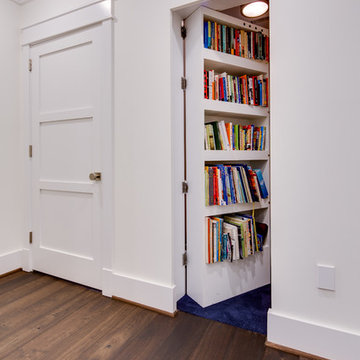
Maryland Photography, Inc.
This hidden door matches the rest of the hallway and hides itself perfectly (except when open, of course!)
Ejemplo de recibidores y pasillos actuales de tamaño medio con paredes blancas, suelo de madera en tonos medios y suelo marrón
Ejemplo de recibidores y pasillos actuales de tamaño medio con paredes blancas, suelo de madera en tonos medios y suelo marrón

Imagen de recibidores y pasillos abovedados vintage de tamaño medio con paredes blancas, suelo de pizarra, suelo gris y madera
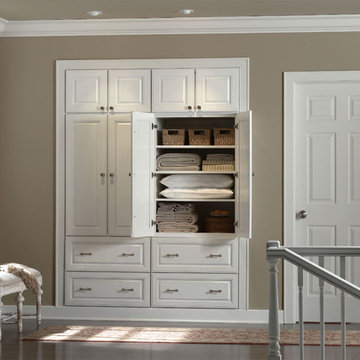
Imagen de recibidores y pasillos tradicionales renovados de tamaño medio con paredes beige, suelo de madera oscura y suelo marrón
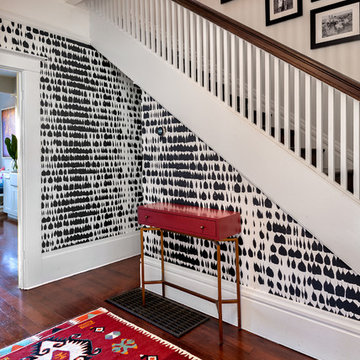
Bart Edson, photography
We wanted some fun in the entry of house. This Schumacher wallpaper called Spanish Drips is such a hit. And the photo gallery up the stairs is so special
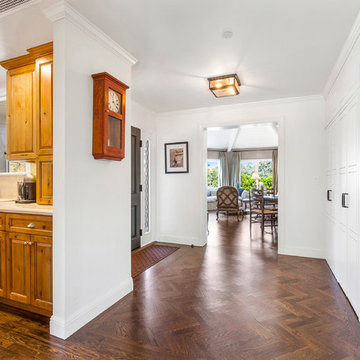
Diseño de recibidores y pasillos de estilo americano de tamaño medio con paredes blancas y suelo de madera en tonos medios
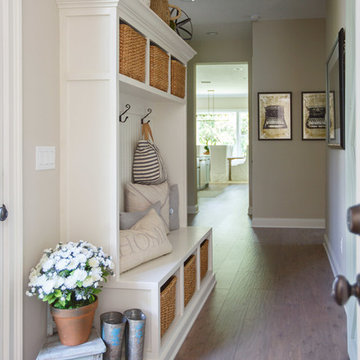
Ejemplo de recibidores y pasillos clásicos de tamaño medio con paredes beige, suelo de madera en tonos medios y suelo marrón
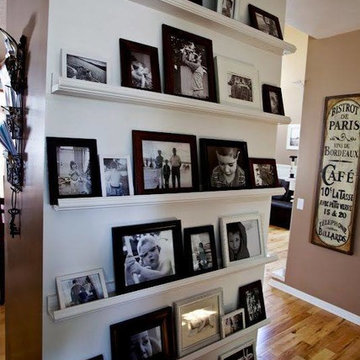
Foto de recibidores y pasillos tradicionales pequeños con paredes blancas y suelo de madera clara
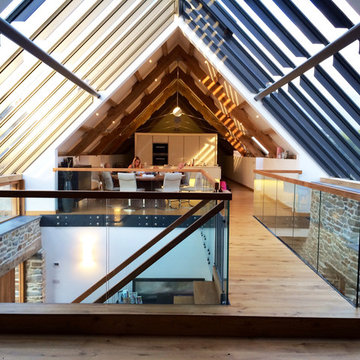
Stunning view of landing balustrade with large pitched windows to both sides
Diseño de recibidores y pasillos actuales grandes con paredes marrones y suelo de madera en tonos medios
Diseño de recibidores y pasillos actuales grandes con paredes marrones y suelo de madera en tonos medios
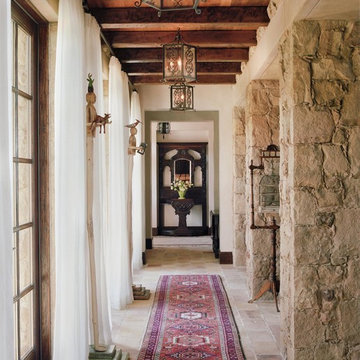
Imagen de recibidores y pasillos mediterráneos de tamaño medio con paredes blancas y suelo de pizarra
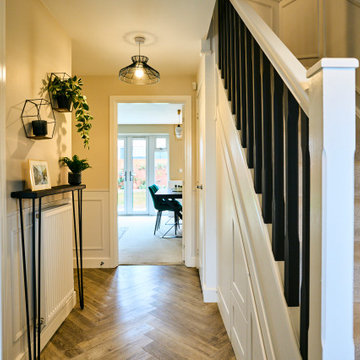
This hallway was a bland white and empty box and now it's sophistication personified! The new herringbone flooring replaced the illogically placed carpet so now it's an easily cleanable surface for muddy boots and muddy paws from the owner's small dogs. The black-painted bannisters cleverly made the room feel bigger by disguising the staircase in the shadows. Not to mention the gorgeous wainscotting that gives the room a traditional feel that fits perfectly with the disguised shaker-style shoe storage under the stairs.
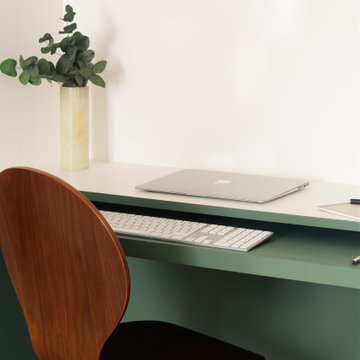
En peignant le soubassement de la bibliothèque en vert, nous avons créé un point visuel qui guide le regard vers le fond de l’appartement où se trouve le dressing.
Cette utilisation de la couleur aide à créer une sensation de profondeur et de perspective, tout en unifiant visuellement les différents espaces.
Pour renforcer cette impression de profondeur, nous avons utilisez la même peinture verte mais cette fois-ci en bande verticale. Cela donne l'illusion que le plafond est plus haut et élargit visuellement l'espace.

Imagen de recibidores y pasillos clásicos renovados de tamaño medio con paredes beige y suelo de madera en tonos medios
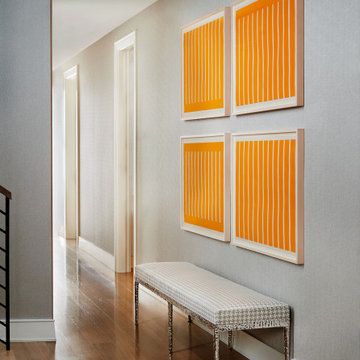
Our San Francisco studio added a bright palette, striking artwork, and thoughtful decor throughout this gorgeous home to create a warm, welcoming haven. We added cozy, comfortable furnishings and plenty of seating in the living room for family get-togethers. The bedroom was designed to create a soft, soothing appeal with a neutral beige theme, natural textures, and beautiful artwork. In the bathroom, the freestanding bathtub creates an attractive focal point, making it a space for relaxation and rejuvenation. We also designed a lovely sauna – a luxurious addition to the home. In the large kitchen, we added stylish countertops, pendant lights, and stylish chairs, making it a great space to hang out.
---
Project designed by ballonSTUDIO. They discreetly tend to the interior design needs of their high-net-worth individuals in the greater Bay Area and to their second home locations.
For more about ballonSTUDIO, see here: https://www.ballonstudio.com/
To learn more about this project, see here: https://www.ballonstudio.com/filbertstreet

we re-finished the beams and added new hand rails, paint and refinished the floors to update this hall.
Modelo de recibidores y pasillos mediterráneos de tamaño medio con paredes blancas, suelo de baldosas de terracota y vigas vistas
Modelo de recibidores y pasillos mediterráneos de tamaño medio con paredes blancas, suelo de baldosas de terracota y vigas vistas

Modelo de recibidores y pasillos campestres de tamaño medio con boiserie
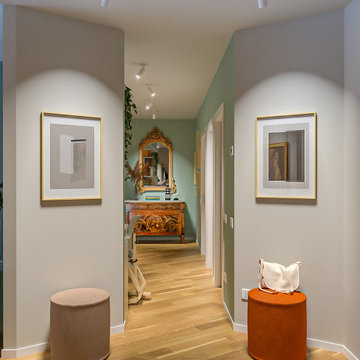
Liadesign
Imagen de recibidores y pasillos contemporáneos de tamaño medio con paredes verdes, suelo de madera clara, bandeja y papel pintado
Imagen de recibidores y pasillos contemporáneos de tamaño medio con paredes verdes, suelo de madera clara, bandeja y papel pintado

homework hall
Ejemplo de recibidores y pasillos tradicionales renovados de tamaño medio con paredes blancas, suelo de madera clara, suelo marrón y papel pintado
Ejemplo de recibidores y pasillos tradicionales renovados de tamaño medio con paredes blancas, suelo de madera clara, suelo marrón y papel pintado
21.247 ideas para recibidores y pasillos
1
