932 ideas para recibidores y pasillos con suelo de baldosas de porcelana
Filtrar por
Presupuesto
Ordenar por:Popular hoy
1 - 20 de 932 fotos
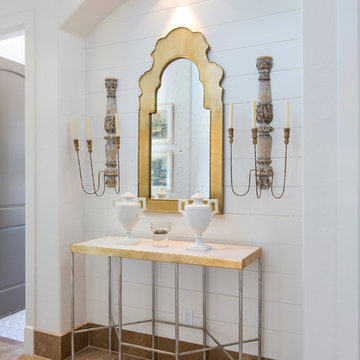
Diseño de recibidores y pasillos clásicos renovados de tamaño medio con paredes blancas, suelo de baldosas de porcelana y suelo beige

Kasia Karska Design is a design-build firm located in the heart of the Vail Valley and Colorado Rocky Mountains. The design and build process should feel effortless and enjoyable. Our strengths at KKD lie in our comprehensive approach. We understand that when our clients look for someone to design and build their dream home, there are many options for them to choose from.
With nearly 25 years of experience, we understand the key factors that create a successful building project.
-Seamless Service – we handle both the design and construction in-house
-Constant Communication in all phases of the design and build
-A unique home that is a perfect reflection of you
-In-depth understanding of your requirements
-Multi-faceted approach with additional studies in the traditions of Vaastu Shastra and Feng Shui Eastern design principles
Because each home is entirely tailored to the individual client, they are all one-of-a-kind and entirely unique. We get to know our clients well and encourage them to be an active part of the design process in order to build their custom home. One driving factor as to why our clients seek us out is the fact that we handle all phases of the home design and build. There is no challenge too big because we have the tools and the motivation to build your custom home. At Kasia Karska Design, we focus on the details; and, being a women-run business gives us the advantage of being empathetic throughout the entire process. Thanks to our approach, many clients have trusted us with the design and build of their homes.
If you’re ready to build a home that’s unique to your lifestyle, goals, and vision, Kasia Karska Design’s doors are always open. We look forward to helping you design and build the home of your dreams, your own personal sanctuary.

Diseño de recibidores y pasillos modernos pequeños con paredes grises, suelo de baldosas de porcelana y suelo beige
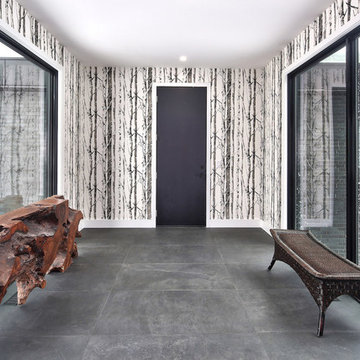
This breezeway from the garage to the mudroom is filled with light. The birch branch wallpaper brings the outside in!
Diseño de recibidores y pasillos actuales grandes con suelo de baldosas de porcelana, paredes blancas y suelo gris
Diseño de recibidores y pasillos actuales grandes con suelo de baldosas de porcelana, paredes blancas y suelo gris
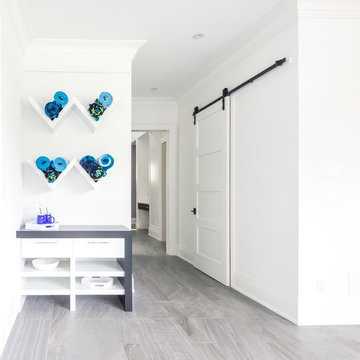
Modelo de recibidores y pasillos contemporáneos de tamaño medio con paredes blancas, suelo de baldosas de porcelana y suelo gris
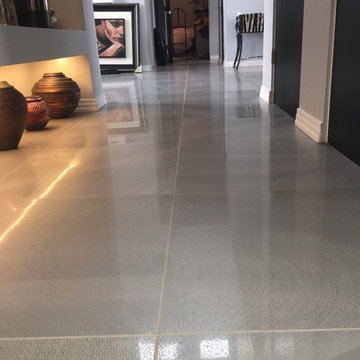
Ann Liem & Robert Strahle
Imagen de recibidores y pasillos contemporáneos grandes con paredes grises, suelo de baldosas de porcelana y suelo gris
Imagen de recibidores y pasillos contemporáneos grandes con paredes grises, suelo de baldosas de porcelana y suelo gris
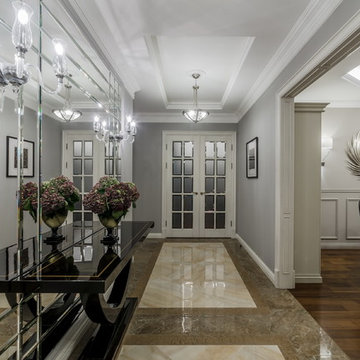
архитектор-дизайнер Сергей Щеповалин
дизайнер-декоратор Нина Абасеева
фотограф Виктор Чернышов
Imagen de recibidores y pasillos tradicionales grandes con paredes grises y suelo de baldosas de porcelana
Imagen de recibidores y pasillos tradicionales grandes con paredes grises y suelo de baldosas de porcelana
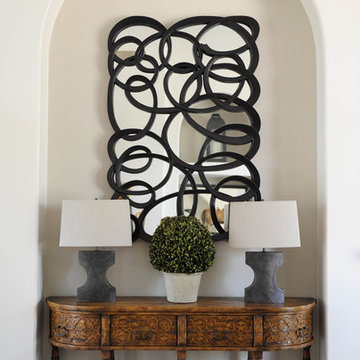
Modelo de recibidores y pasillos tradicionales grandes con paredes blancas y suelo de baldosas de porcelana
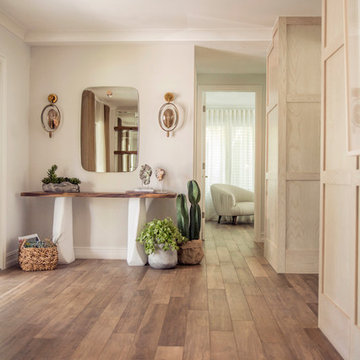
Upon entering the Coral Gables home, you are welcomed with different shades of earthy tones. Our client requested to remain faithful to the same palette of nature-like colors throughout the home.
The flooring is not really wood; it's porcelain tile in a wood grain, which is great and easy to maintain. The walls feature our specialty wood wall paneling to give the room more dimension.
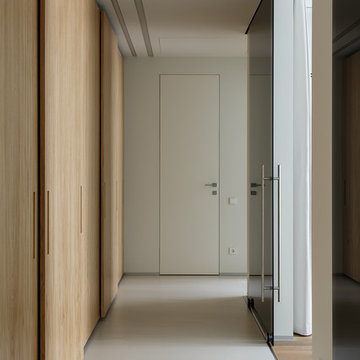
Modelo de recibidores y pasillos contemporáneos con paredes blancas, suelo de baldosas de porcelana, suelo gris y iluminación

Eichler in Marinwood - In conjunction to the porous programmatic kitchen block as a connective element, the walls along the main corridor add to the sense of bringing outside in. The fin wall adjacent to the entry has been detailed to have the siding slip past the glass, while the living, kitchen and dining room are all connected by a walnut veneer feature wall running the length of the house. This wall also echoes the lush surroundings of lucas valley as well as the original mahogany plywood panels used within eichlers.
photo: scott hargis
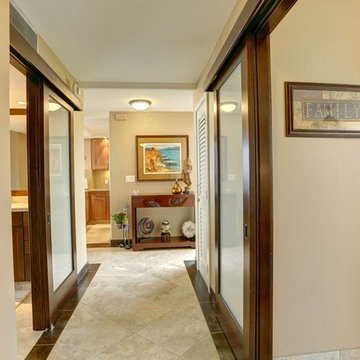
Foto de recibidores y pasillos exóticos grandes con paredes beige y suelo de baldosas de porcelana

Einbaugarderobe mit handgefertigter Lamellenwand und Massivholzhaken
Diese moderne Garderobe wurde als Nischenlösung mit vielen Details nach Kundenwunsch geplant und gefertigt.
Im linken Teil befindet sich hinter einer Doppeltür eine Massivholz-Garderobenstange die sich gut ins Gesamtkozept einfügt.
Neben den hochmatten Echtlackfronten mit Anti-Finger-Print-Effekt ist die handgefertigte Lamellenwand ein highlight dieser Maßanfertigung.
Die dreiseitig furnierten Lamellen werden von eleganten massiven Haken unterbrochen und bilden zusammen funktionelles und gestalterisches Element, das einen schönen Kontrast zum schlichten Weiß der fronten bietet. Die darüber eingelassene LED Leiste ist mit einem Touch-Dimmer versehen und setzt die Eiche-Leisten zusätzlich in Szene.
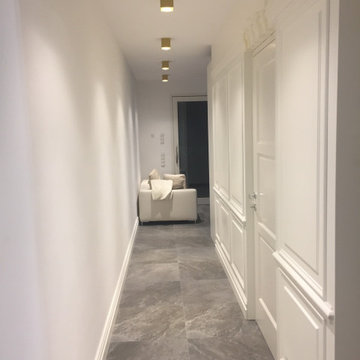
Modelo de recibidores y pasillos nórdicos pequeños con paredes blancas, suelo de baldosas de porcelana, suelo gris y boiserie
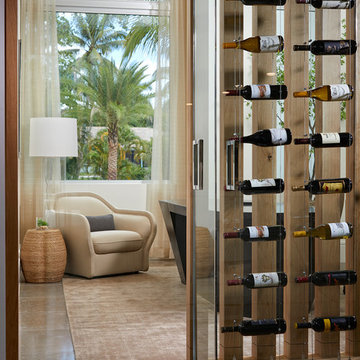
the decorators unlimited, Daniel Newcomb photography
Modelo de recibidores y pasillos modernos de tamaño medio con paredes blancas, suelo de baldosas de porcelana, suelo marrón y iluminación
Modelo de recibidores y pasillos modernos de tamaño medio con paredes blancas, suelo de baldosas de porcelana, suelo marrón y iluminación
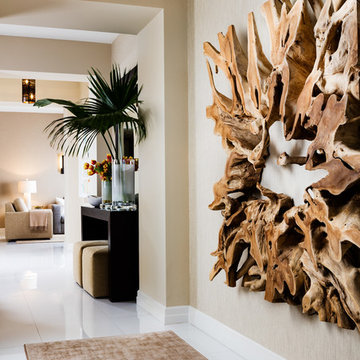
Sargent Photography
J/Howard Design Inc
Modelo de recibidores y pasillos tropicales de tamaño medio con paredes beige, suelo de baldosas de porcelana, suelo blanco y iluminación
Modelo de recibidores y pasillos tropicales de tamaño medio con paredes beige, suelo de baldosas de porcelana, suelo blanco y iluminación
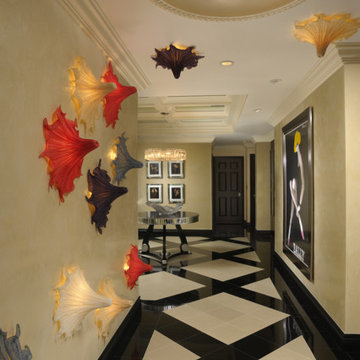
The entry lights are playful arranged on the focal entry wall, a signature detail that set the mood. The bold grid black and cream floor unifies all the spaces through the home.
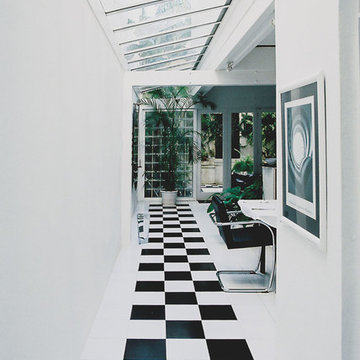
Hallway into the contemporary living/dining area added to the rear of the original terrace house. Sympathetic to the historic fabric, but with sleek, modern lines. Glass ceiling adds natural light. Classical black and white tiles and black and white theme help connect the heritage and modern. Greenery softens the effect. Glass doors and bricks at rear visually connect rear patio to living.
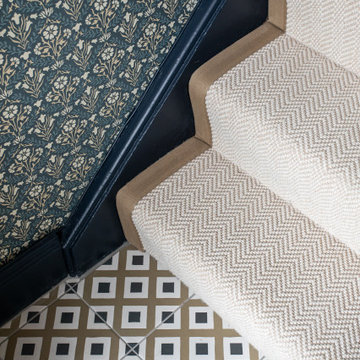
Beautiful shot of the flooring with sanderson wallpaper.
Ejemplo de recibidores y pasillos clásicos con paredes azules, suelo de baldosas de porcelana y papel pintado
Ejemplo de recibidores y pasillos clásicos con paredes azules, suelo de baldosas de porcelana y papel pintado
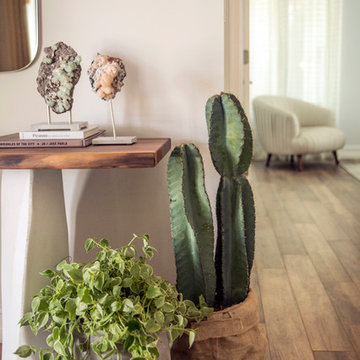
Upon entering the Coral Gables home, you are welcomed with different shades of earthy tones. The flooring is not really wood; it's porcelain tile in a wood grain, which is great and easy to maintain. The walls feature our specialy wood wall paneling to give the room more dimension.
932 ideas para recibidores y pasillos con suelo de baldosas de porcelana
1